9 620 foton på kök, med bambugolv och korkgolv
Sortera efter:
Budget
Sortera efter:Populärt i dag
161 - 180 av 9 620 foton
Artikel 1 av 3

Photo Credit: Amy Barkow | Barkow Photo,
Lighting Design: LOOP Lighting,
Interior Design: Blankenship Design,
General Contractor: Constructomics LLC
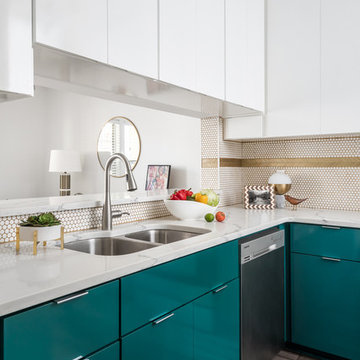
Anastasia Alkema
Foto på ett litet funkis l-kök, med släta luckor, vita skåp, bänkskiva i kvarts, stänkskydd med metallisk yta, stänkskydd i mosaik, rostfria vitvaror, bambugolv och grått golv
Foto på ett litet funkis l-kök, med släta luckor, vita skåp, bänkskiva i kvarts, stänkskydd med metallisk yta, stänkskydd i mosaik, rostfria vitvaror, bambugolv och grått golv
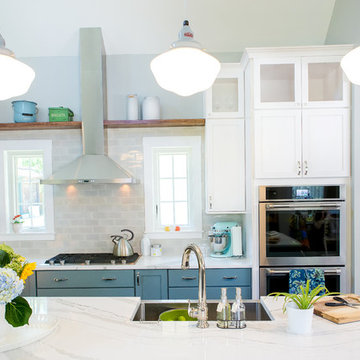
Built and designed by Shelton Design Build
Photo by: MissLPhotography
Idéer för stora lantliga l-kök, med en rustik diskho, skåp i shakerstil, vita skåp, bänkskiva i kvartsit, grått stänkskydd, stänkskydd i tunnelbanekakel, rostfria vitvaror, bambugolv, en köksö och brunt golv
Idéer för stora lantliga l-kök, med en rustik diskho, skåp i shakerstil, vita skåp, bänkskiva i kvartsit, grått stänkskydd, stänkskydd i tunnelbanekakel, rostfria vitvaror, bambugolv, en köksö och brunt golv
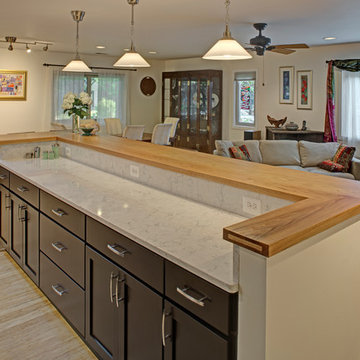
All images (C) Alain Jaramillo
Exempel på ett litet modernt parallellkök, med en undermonterad diskho, skåp i shakerstil, bänkskiva i kvarts, stänkskydd i stenkakel, svarta vitvaror, bambugolv och en köksö
Exempel på ett litet modernt parallellkök, med en undermonterad diskho, skåp i shakerstil, bänkskiva i kvarts, stänkskydd i stenkakel, svarta vitvaror, bambugolv och en köksö
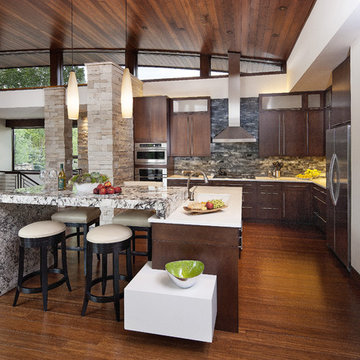
Jim Bartsch
Bild på ett funkis kök, med en undermonterad diskho, släta luckor, skåp i mörkt trä, bänkskiva i kvartsit, grått stänkskydd, stänkskydd i glaskakel, rostfria vitvaror, bambugolv och flera köksöar
Bild på ett funkis kök, med en undermonterad diskho, släta luckor, skåp i mörkt trä, bänkskiva i kvartsit, grått stänkskydd, stänkskydd i glaskakel, rostfria vitvaror, bambugolv och flera köksöar
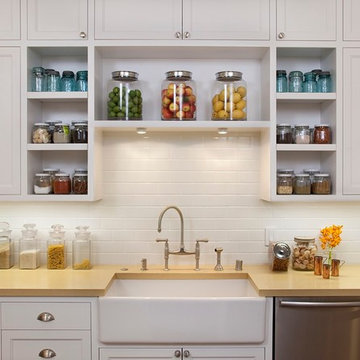
Exempel på ett mellanstort klassiskt linjärt kök och matrum, med en rustik diskho, luckor med infälld panel, vita skåp, vitt stänkskydd, stänkskydd i tunnelbanekakel, rostfria vitvaror, en köksö och bambugolv
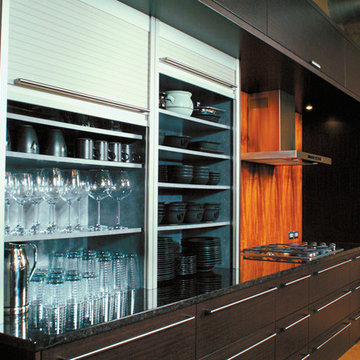
Organization is key to maintaining the clean, sleek look of this kitchen. Side-by-side appliance garages with aluminum tambour doors provide an innovative alternative to traditional cabinets.

Extension of the kitchen toward the back yard created space for a new breakfast nook facing the owning sun.
Cookbook storage is integrated into the bench design.
Photo: Erick Mikiten, AIA

Blending contemporary and historic styles requires innovative design and a well-balanced aesthetic. That was the challenge we faced in creating a modern kitchen for this historic home in Lynnfield, MA. The final design retained the classically beautiful spatial and structural elements of the home while introducing a sleek sophistication. We mixed the two design palettes carefully. For instance, juxtaposing the warm, distressed wood of an original door with the smooth, brightness of non-paneled, maple cabinetry. A cork floor and accent cabinets of white metal add texture while a seated, step-down peninsula and built in bookcase create an open transition from the kitchen proper to an inviting dining space. This is truly a space where the past and present can coexist harmoniously.
Photo Credit: Eric Roth
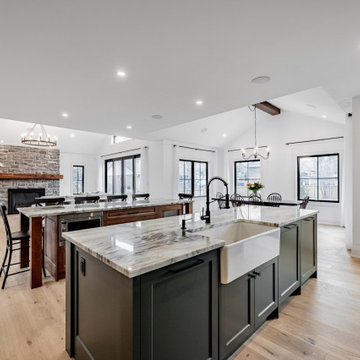
Bild på ett litet vintage vit vitt kök, med en enkel diskho, gröna skåp, bänkskiva i kvarts, vitt stänkskydd, stänkskydd i keramik, rostfria vitvaror, bambugolv, en köksö och brunt golv

We made a one flow kitchen/Family room, where the parents can cook and watch their kids playing, Shaker style cabinets, quartz countertop, and quartzite island, two sinks facing each other and two dishwashers. perfect for big family reunion like thanksgiving.
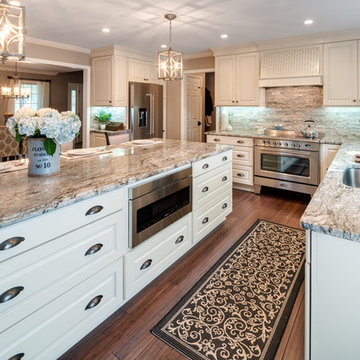
Traditional White Kitchen
Photo by: Sacha Griffin
Exempel på ett stort klassiskt flerfärgad flerfärgat kök, med en undermonterad diskho, luckor med upphöjd panel, vita skåp, granitbänkskiva, rostfria vitvaror, bambugolv, en köksö, brunt golv, brunt stänkskydd och stänkskydd i stenkakel
Exempel på ett stort klassiskt flerfärgad flerfärgat kök, med en undermonterad diskho, luckor med upphöjd panel, vita skåp, granitbänkskiva, rostfria vitvaror, bambugolv, en köksö, brunt golv, brunt stänkskydd och stänkskydd i stenkakel

Marilyn Peryer Style House Photography
Exempel på ett stort retro vit vitt kök, med en enkel diskho, släta luckor, skåp i mörkt trä, bänkskiva i kvarts, orange stänkskydd, stänkskydd i cementkakel, rostfria vitvaror, korkgolv, en halv köksö och beiget golv
Exempel på ett stort retro vit vitt kök, med en enkel diskho, släta luckor, skåp i mörkt trä, bänkskiva i kvarts, orange stänkskydd, stänkskydd i cementkakel, rostfria vitvaror, korkgolv, en halv köksö och beiget golv
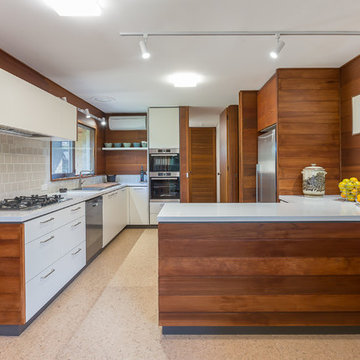
Sophie Tomaras of Capital Image
Inspiration för mellanstora moderna vitt u-kök, med bänkskiva i kvarts, beige stänkskydd, stänkskydd i keramik, rostfria vitvaror, korkgolv, beiget golv, släta luckor, vita skåp och en halv köksö
Inspiration för mellanstora moderna vitt u-kök, med bänkskiva i kvarts, beige stänkskydd, stänkskydd i keramik, rostfria vitvaror, korkgolv, beiget golv, släta luckor, vita skåp och en halv köksö
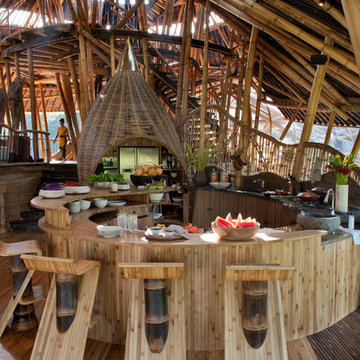
The open kitchen with basket to house appliances and breakfast bar
Exotisk inredning av ett stort kök och matrum, med en undermonterad diskho, granitbänkskiva, rostfria vitvaror och bambugolv
Exotisk inredning av ett stort kök och matrum, med en undermonterad diskho, granitbänkskiva, rostfria vitvaror och bambugolv

Expanding the island gave the family more space to relax, work or entertain. The original island was less than half the size and housed the stove top, leaving little space for much else.
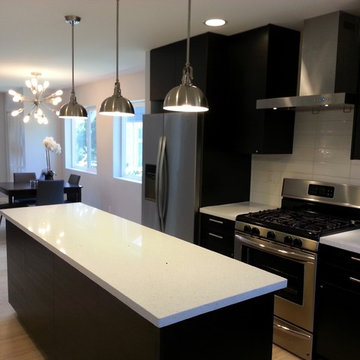
Kacper Hech
Bild på ett litet funkis l-kök, med en undermonterad diskho, släta luckor, skåp i mörkt trä, bänkskiva i kvartsit, vitt stänkskydd, stänkskydd i porslinskakel, rostfria vitvaror, bambugolv och en köksö
Bild på ett litet funkis l-kök, med en undermonterad diskho, släta luckor, skåp i mörkt trä, bänkskiva i kvartsit, vitt stänkskydd, stänkskydd i porslinskakel, rostfria vitvaror, bambugolv och en köksö
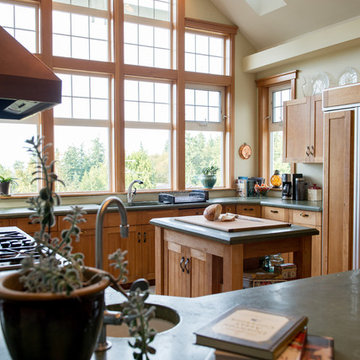
Daniel Shapiro
Inredning av ett amerikanskt stort kök med öppen planlösning, med skåp i mellenmörkt trä, bänkskiva i betong, bambugolv och en köksö
Inredning av ett amerikanskt stort kök med öppen planlösning, med skåp i mellenmörkt trä, bänkskiva i betong, bambugolv och en köksö

This Kitchen remodel was designed by Jeff from our Manchester Showroom. This remodel features Dewills cabinetry with flat-panel door style and light brown color finish. This kitchen also features a granite countertop with Rainforest color with waterfall edge. Other features include extra-long Bar pull Satin Nickel hardware and cork flooring with beige color.

Lots of storage for appliances and wine - Our clients wanted to remodel their kitchen so that the prep, cooking, clean up and dining areas would blend well and not have too much of a kitchen feel. They asked for a sophisticated look with some classic details and a few contemporary flairs. The result was a reorganized layout (and remodel of the adjacent powder room) that maintained all the beautiful sunlight from their deck windows, but create two separate but complimentary areas for cooking and dining. The refrigerator and pantry are housed in a furniture-like unit creating a hutch-like cabinet that belies its interior with classic styling. Two sinks allow both cooks in the family to work simultaneously. Some glass-fronted cabinets keep the sink wall light and attractive. The recycled glass-tiled detail on the ceramic backsplash brings a hint of color and a reference to the nearby waters. Dan Cutrona Photography
9 620 foton på kök, med bambugolv och korkgolv
9