2 372 foton på kök, med beige skåp och brunt stänkskydd
Sortera efter:
Budget
Sortera efter:Populärt i dag
81 - 100 av 2 372 foton
Artikel 1 av 3
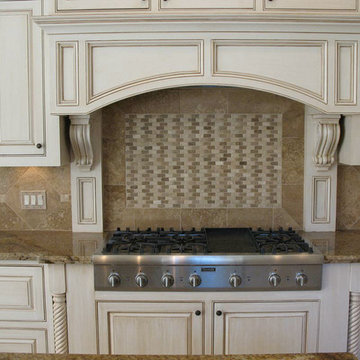
Idéer för ett klassiskt brun kök, med luckor med upphöjd panel, beige skåp, granitbänkskiva, brunt stänkskydd, stänkskydd i porslinskakel och rostfria vitvaror
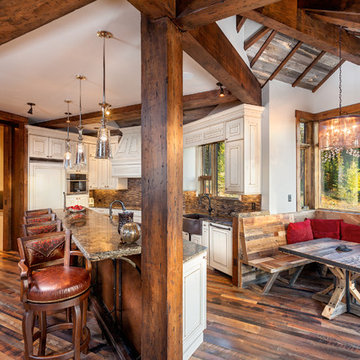
Pinnacle Mountain Homes
Bild på ett rustikt kök och matrum, med en rustik diskho, luckor med upphöjd panel, beige skåp, brunt stänkskydd, stänkskydd i mosaik och integrerade vitvaror
Bild på ett rustikt kök och matrum, med en rustik diskho, luckor med upphöjd panel, beige skåp, brunt stänkskydd, stänkskydd i mosaik och integrerade vitvaror

Exempel på ett mycket stort klassiskt kök, med en undermonterad diskho, släta luckor, beige skåp, granitbänkskiva, brunt stänkskydd, stänkskydd i stenkakel, integrerade vitvaror, kalkstensgolv och en köksö
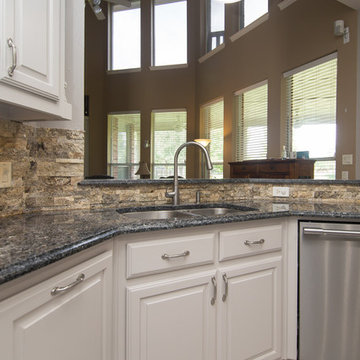
Bild på ett avskilt, mellanstort vintage grå grått u-kök, med en dubbel diskho, luckor med upphöjd panel, beige skåp, granitbänkskiva, brunt stänkskydd, stänkskydd i stenkakel, rostfria vitvaror, klinkergolv i porslin, en köksö och grått golv
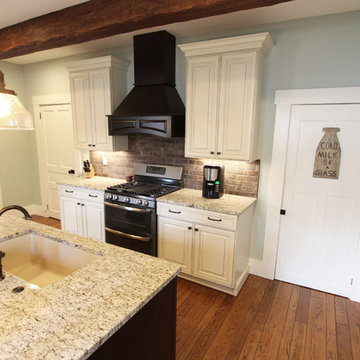
In this kitchen we installed Waypoint Livingspaces cabinets on the perimeter is 702F doorstyle in Painted Hazelnut Glaze and on the island is 650F doorstyle in Cherry Java accented with Amerock Revitilize pulls and Chandler knobs in oil rubbed bronze. On the countertops is Giallo Ornamental 3cm Granite with a 4” backsplash below the microwave area. On the wall behind the range is 2 x 8 Brickwork tile in Terrace color. Kichler Avery 3 pendant lights were installed over the island. A Blanco single bowl sink in Biscotti color with a Moen Waterhill single handle faucet with the side spray was installed. Three 18” time weathered Faux wood beams in walnut color were installed on the ceiling to accent the kitchen.
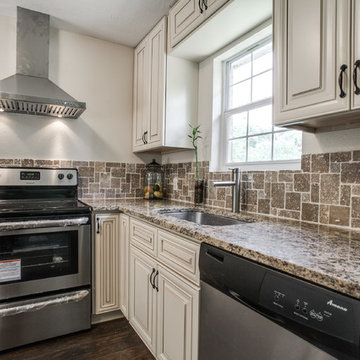
Idéer för stora vintage kök, med en undermonterad diskho, luckor med upphöjd panel, beige skåp, granitbänkskiva, brunt stänkskydd, mörkt trägolv, en köksö, stänkskydd i stenkakel, rostfria vitvaror och brunt golv
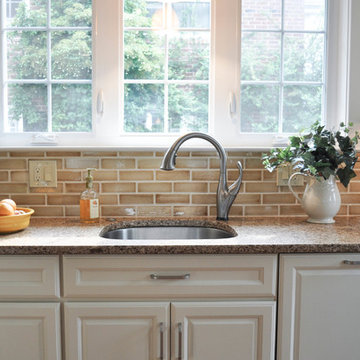
We gutted the old kitchen and opened it up to the living room. We added all new wood flooring, refinishing the old and the new for a seamless transition. Other aspects of this renovation was adding a back entry from the kitchen, and brightening the space with recessed lights, pendants over the center island and sink, and inner cabinet lighting combined with under cabinet lighting. The granite counters and brick look glossy stone back splash help to reflect the beautiful lighting in this kitchen.
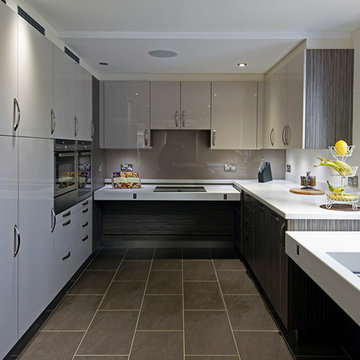
This kitchen is a wheelchair accessible kitchen designed by Adam Thomas of Design Matters. With two separate height-adjustable worktops, a combination of acrylic and wood-effect doors and brushed steel handles for comfortable use. The two Corian worktops are fully height adjustable and have raised edges on all four sides to contain hot spills and reduce the risk of injury. The integrated sink is special depth to enable good wheelchair access with minimal plumbing supplies. Note the complete absence of trailing wires and plumbing supplies under worktop height and the large knee spaces. There are safety stops on all four edges of the rise and fall units, including the bottom edge of the modesty panel, to protect feet and wheelchair footplates. Photographs by Jonathan Smithies Photography. Copyright Design Matters KBB Ltd. All rights reserved.

This house had a large water damage and black mold in the bathroom and kitchen area for years and no one took care of it. When we first came in we called a remediation company to remove the black mold and to keep the place safe for the owner and her children. After remediation process was done we start complete demolition process to the kitchen, bathroom, and floors around the house. we rewired the whole house and upgraded the panel box to 200amp. installed R38 insulation in the attic. replaced the AC and upgraded to 3.5 tons. Replaced the entire floors with laminate floors. open up the wall between the living room and the kitchen, creating open space. painting the interior house. installing new kitchen cabinets and counter top. installing appliances. Remodel the bathroom completely. Remodel the front yard and installing artificial grass and river stones. painting the front and side walls of the house. replacing the roof completely with cool roof asphalt shingles.
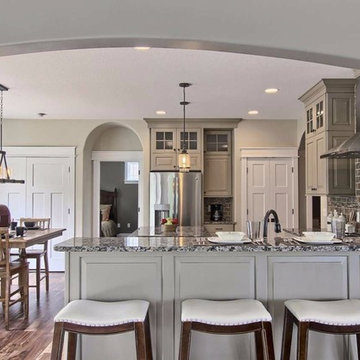
BlueLaVaMedia
Idéer för mellanstora rustika kök, med en undermonterad diskho, luckor med upphöjd panel, beige skåp, granitbänkskiva, brunt stänkskydd, stänkskydd i stenkakel, rostfria vitvaror, mellanmörkt trägolv och en köksö
Idéer för mellanstora rustika kök, med en undermonterad diskho, luckor med upphöjd panel, beige skåp, granitbänkskiva, brunt stänkskydd, stänkskydd i stenkakel, rostfria vitvaror, mellanmörkt trägolv och en köksö
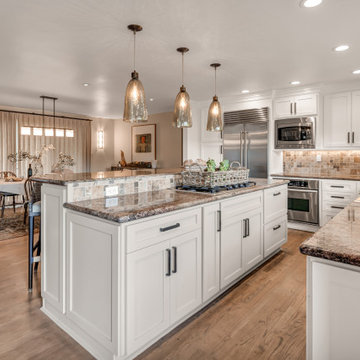
Inredning av ett modernt brun brunt l-kök, med luckor med upphöjd panel, beige skåp, granitbänkskiva, brunt stänkskydd, rostfria vitvaror, mellanmörkt trägolv, en köksö och brunt golv
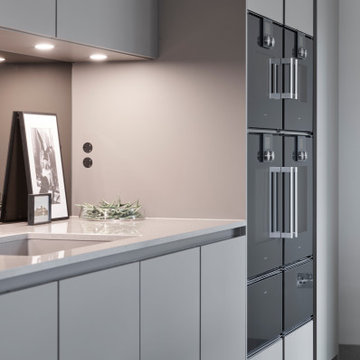
Contemporary, handle-less SieMatic S2 'Nutmeg' kitchen in velvet-matt, complete with; Caesarstone quartz worktops, tinted mirror backsplash, Spekva timber breakfast bar and cabinet surrounds, Gaggenau appliances, BORA cooktop and extraction, Quooker boiling water tap, Blanco sink.
SieMatic media unit in velvet matt with Spekva timber TV panel, tinted mirror back panel and LED lighting.
SieMatic velvet matt bootroom complete with Spekva timber bench seating and shelving and tinted mirror back panel.
SieMatic 'SC' utility room complete with SieMatic high pressure laminate worktops and stainless steel handles, back painted glass splashback.
Jesse bedroom furniture and dressing area.
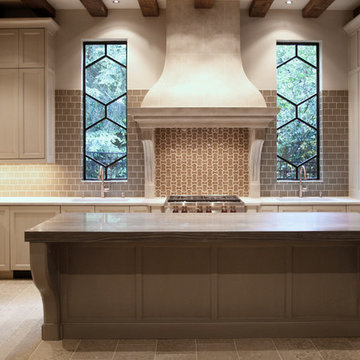
Kitchen
Vibe 3x4 Suede and Vibe Parker mosaic backsplash by Builders Floor Covering.
La Perla Venata quartzite perimeter countertops and Woody Limestone island top provided by Atlanta Kitchen.
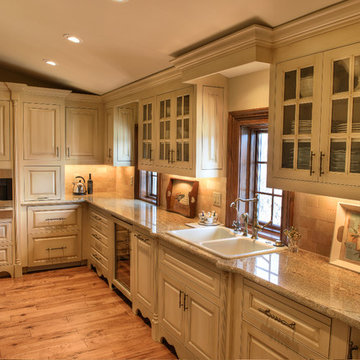
The central feature in is the massive limestone hood mantle, weighing in excess of 700 pounds, and the 12' tall ceilings featuring hand hewn beams. The pantry is immediately behind the limestone mantle and is the size of most Kitchens. The pantry has very ornate cabinety with much storage and additional appliances and built in coffee station.
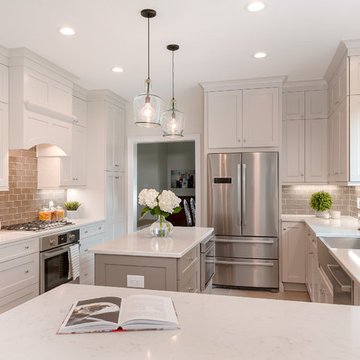
Tiffany Ringwald Photography
Klassisk inredning av ett mellanstort vit vitt kök, med en rustik diskho, skåp i shakerstil, beige skåp, bänkskiva i kvarts, brunt stänkskydd, stänkskydd i keramik, rostfria vitvaror, klinkergolv i keramik, en köksö och beiget golv
Klassisk inredning av ett mellanstort vit vitt kök, med en rustik diskho, skåp i shakerstil, beige skåp, bänkskiva i kvarts, brunt stänkskydd, stänkskydd i keramik, rostfria vitvaror, klinkergolv i keramik, en köksö och beiget golv
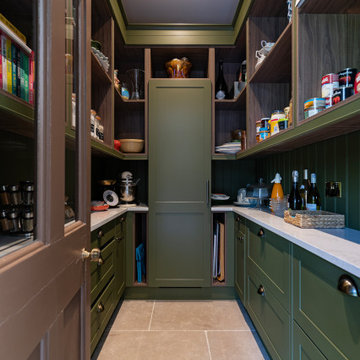
Nestled in Drayton, Abingdon, our latest kitchen showcases the seamless fusion of functionality and aesthetics.
The bespoke Hepworth and Wood furniture takes centre stage, with the double-bevel Bramham door design adding immediate interest to the space. The choice of Benjamin Moore Scuff-X paint, expertly mixed to the client's preference, adds a truly personal touch.
An Artscut worktop, though now a discontinued shade, is testament to the commitment to exceptional design that goes beyond the ordinary.
In this kitchen, every fixture tells a story. The Quooker and Perrin & Rowe taps harmonise seamlessly. An Aga, thoughtfully provided by the client, brings a touch of culinary tradition to the space, while the Falmec hood, Caple wine cooler and Liebherr fridge and freezer complete the ensemble.
Navigating the intricacies of the client's brief, we set out to craft a space that offers grandeur yet exudes the warmth of a family home. The result is a perfect sanctuary for the couple and their grown-up children, allowing them to gather, celebrate, and create cherished memories. With a nod to the former space's history, this kitchen is more than just a room; it champions great design and its ability to transform spaces and enrich lives.
Looking for more inspiration? View our range of bespoke kitchens and explore the potential of your space.
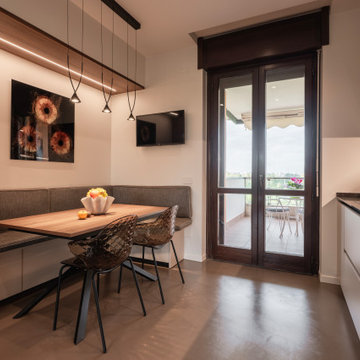
Una cucina parallela, con zona lavoro e colonna forno da un lato e colonna frigo, dispensa e tavolo sull'altro lato. Per guadagnare spazio è stata realizzata una panca su misura ad angolo. Il tavolo è in noce americato come il parquet del soggiorno. Lo stesso materiale è stato ripreso anche sul soffitto della zona pranzo. Cucina di Cesar e lampade sopra al tavolo di Axolight.
Foto di Simone Marulli
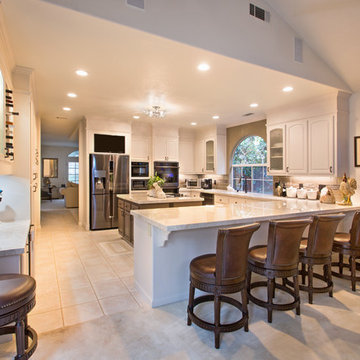
Kitchen Upgrade, Refinish cabinetry and build a new bar area, New Countertops, with all new lighting and appliances and Plumbing, New hardware and knobs and pulls.
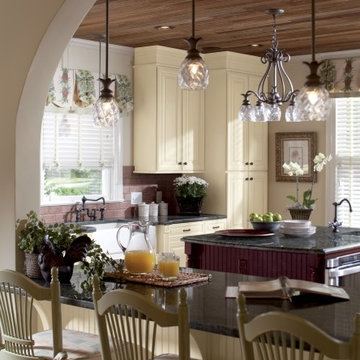
Idéer för att renovera ett stort vintage kök, med en rustik diskho, luckor med upphöjd panel, beige skåp, granitbänkskiva, brunt stänkskydd, stänkskydd i keramik, svarta vitvaror, mörkt trägolv och en köksö
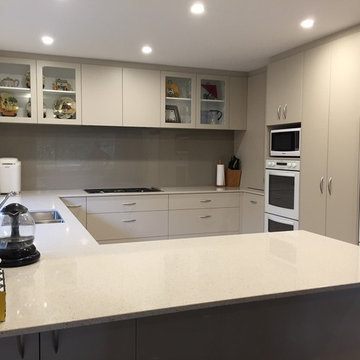
Large u-shaped kitchen with 20mm engineered stone benchtop.
Bild på ett stort funkis kök, med en undermonterad diskho, släta luckor, beige skåp, bänkskiva i kvarts, brunt stänkskydd, glaspanel som stänkskydd, vita vitvaror och klinkergolv i porslin
Bild på ett stort funkis kök, med en undermonterad diskho, släta luckor, beige skåp, bänkskiva i kvarts, brunt stänkskydd, glaspanel som stänkskydd, vita vitvaror och klinkergolv i porslin
2 372 foton på kök, med beige skåp och brunt stänkskydd
5