4 081 foton på kök, med beige skåp och flerfärgad stänkskydd
Sortera efter:
Budget
Sortera efter:Populärt i dag
161 - 180 av 4 081 foton
Artikel 1 av 3
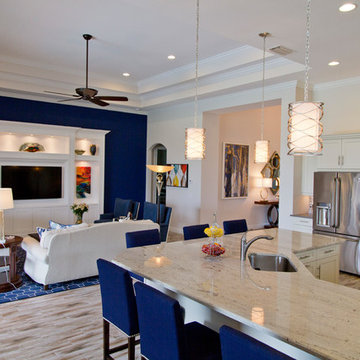
Nichole Kennelly Photography
Foto på ett stort maritimt kök, med en integrerad diskho, luckor med infälld panel, beige skåp, bänkskiva i kvartsit, flerfärgad stänkskydd, stänkskydd i keramik, rostfria vitvaror, mellanmörkt trägolv och en köksö
Foto på ett stort maritimt kök, med en integrerad diskho, luckor med infälld panel, beige skåp, bänkskiva i kvartsit, flerfärgad stänkskydd, stänkskydd i keramik, rostfria vitvaror, mellanmörkt trägolv och en köksö
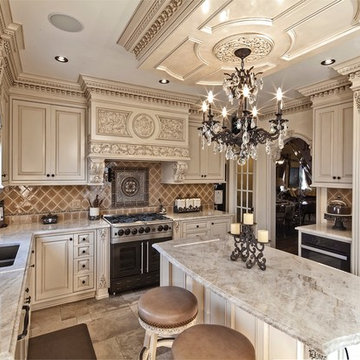
TradeMark GC, LLC
Idéer för ett stort klassiskt kök, med en enkel diskho, luckor med upphöjd panel, beige skåp, marmorbänkskiva, flerfärgad stänkskydd, stänkskydd i keramik, rostfria vitvaror, klinkergolv i porslin och en köksö
Idéer för ett stort klassiskt kök, med en enkel diskho, luckor med upphöjd panel, beige skåp, marmorbänkskiva, flerfärgad stänkskydd, stänkskydd i keramik, rostfria vitvaror, klinkergolv i porslin och en köksö
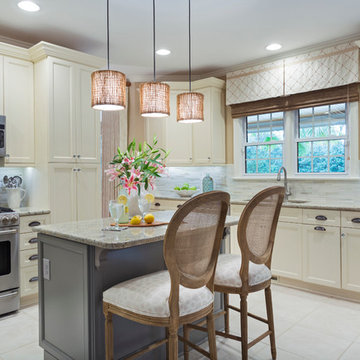
Jim Schmid Photography
Inspiration för klassiska kök, med en undermonterad diskho, skåp i shakerstil, beige skåp, flerfärgad stänkskydd, stänkskydd i mosaik, rostfria vitvaror och en köksö
Inspiration för klassiska kök, med en undermonterad diskho, skåp i shakerstil, beige skåp, flerfärgad stänkskydd, stänkskydd i mosaik, rostfria vitvaror och en köksö
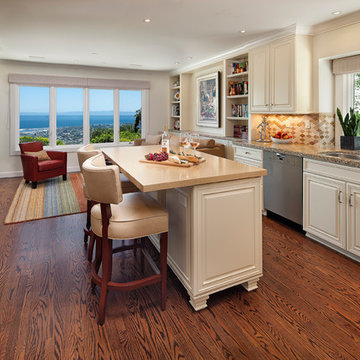
Jim Bartsch
Exempel på ett mellanstort klassiskt kök, med en dubbel diskho, luckor med upphöjd panel, beige skåp, flerfärgad stänkskydd, rostfria vitvaror, mörkt trägolv, en köksö och granitbänkskiva
Exempel på ett mellanstort klassiskt kök, med en dubbel diskho, luckor med upphöjd panel, beige skåp, flerfärgad stänkskydd, rostfria vitvaror, mörkt trägolv, en köksö och granitbänkskiva
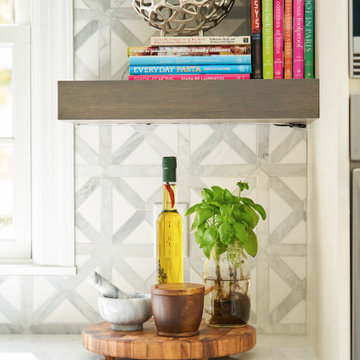
Written by Mary Kate Hogan for Westchester Home Magazine.
"The Goal: The family that cooks together has the most fun — especially when their kitchen is equipped with four ovens and tons of workspace. After a first-floor renovation of a home for a couple with four grown children, the new kitchen features high-tech appliances purchased through Royal Green and a custom island with a connected table to seat family, friends, and cooking spectators. An old dining room was eliminated, and the whole area was transformed into one open, L-shaped space with a bar and family room.
“They wanted to expand the kitchen and have more of an entertaining room for their family gatherings,” says designer Danielle Florie. She designed the kitchen so that two or three people can work at the same time, with a full sink in the island that’s big enough for cleaning vegetables or washing pots and pans.
Key Features:
Well-Stocked Bar: The bar area adjacent to the kitchen doubles as a coffee center. Topped with a leathered brown marble, the bar houses the coffee maker as well as a wine refrigerator, beverage fridge, and built-in ice maker. Upholstered swivel chairs encourage people to gather and stay awhile.
Finishing Touches: Counters around the kitchen and the island are covered with a Cambria quartz that has the light, airy look the homeowners wanted and resists stains and scratches. A geometric marble tile backsplash is an eye-catching decorative element.
Into the Wood: The larger table in the kitchen was handmade for the family and matches the island base. On the floor, wood planks with a warm gray tone run diagonally for added interest."
Bilotta Designer: Danielle Florie
Photographer: Phillip Ennis
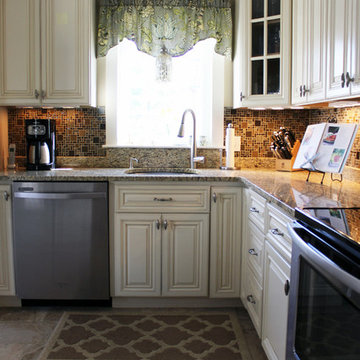
This photo features: (1) Custom granite counter top in amber yellow with a four inch back splash (2) Allison hardware for all doors and drawer (3) D shaped sink with faucet on the right and a built in soap dispenser in brushed nickel (4) Revashelf undercabinet trash unit, tray divider, and sink tiltout
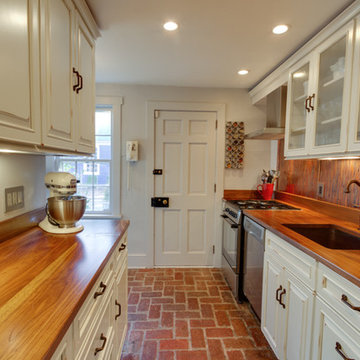
Idéer för avskilda, små vintage parallellkök, med en enkel diskho, luckor med infälld panel, beige skåp, träbänkskiva, flerfärgad stänkskydd, rostfria vitvaror och tegelgolv
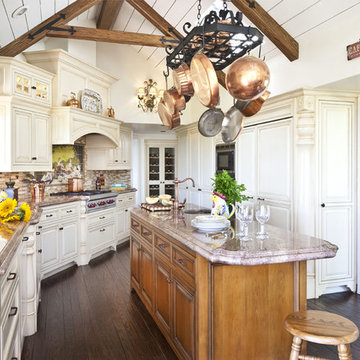
Different view of the French Country Kitchen
Idéer för kök, med en undermonterad diskho, luckor med upphöjd panel, beige skåp, flerfärgad stänkskydd, stänkskydd i stickkakel, rostfria vitvaror, mörkt trägolv och en köksö
Idéer för kök, med en undermonterad diskho, luckor med upphöjd panel, beige skåp, flerfärgad stänkskydd, stänkskydd i stickkakel, rostfria vitvaror, mörkt trägolv och en köksö

This kitchen was 100% designed with entertaining in mind! From the expansive countertops to the fabulous wooden butcher block addition to the island surface - we love the versatility of the space and imagine holidays here must be supreme! There is a huge amount of storage in this kitchen with all the cabinets and drawers, too. Classic colors, warm and cozy, just pure kitchen perfection!
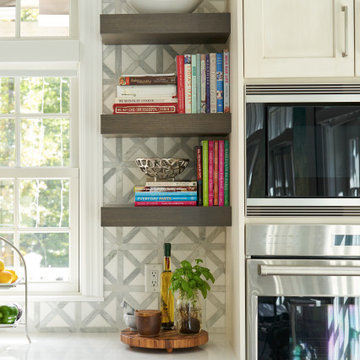
Written by Mary Kate Hogan for Westchester Home Magazine.
"The Goal: The family that cooks together has the most fun — especially when their kitchen is equipped with four ovens and tons of workspace. After a first-floor renovation of a home for a couple with four grown children, the new kitchen features high-tech appliances purchased through Royal Green and a custom island with a connected table to seat family, friends, and cooking spectators. An old dining room was eliminated, and the whole area was transformed into one open, L-shaped space with a bar and family room.
“They wanted to expand the kitchen and have more of an entertaining room for their family gatherings,” says designer Danielle Florie. She designed the kitchen so that two or three people can work at the same time, with a full sink in the island that’s big enough for cleaning vegetables or washing pots and pans.
Key Features:
Well-Stocked Bar: The bar area adjacent to the kitchen doubles as a coffee center. Topped with a leathered brown marble, the bar houses the coffee maker as well as a wine refrigerator, beverage fridge, and built-in ice maker. Upholstered swivel chairs encourage people to gather and stay awhile.
Finishing Touches: Counters around the kitchen and the island are covered with a Cambria quartz that has the light, airy look the homeowners wanted and resists stains and scratches. A geometric marble tile backsplash is an eye-catching decorative element.
Into the Wood: The larger table in the kitchen was handmade for the family and matches the island base. On the floor, wood planks with a warm gray tone run diagonally for added interest."
Bilotta Designer: Danielle Florie
Photographer: Phillip Ennis
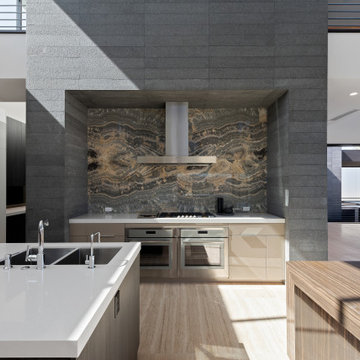
Modern inredning av ett stort vit vitt kök, med en undermonterad diskho, beige skåp, flerfärgad stänkskydd, rostfria vitvaror, flera köksöar och beiget golv

Mobili su misura realizzati dalla falegnameria La Linea di Castello
https://www.lalineadicastello.com/
https://www.houzz.it/pro/lalineadicastello/la-linea-di-castello
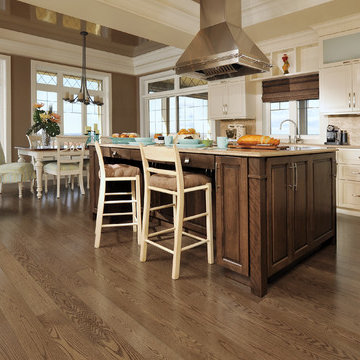
Mirage Elegant Red Oak Savanna Engineered Hardwood Flooring provides a beautiful mid-tone to balance the cream of the cabinets and darker island color.
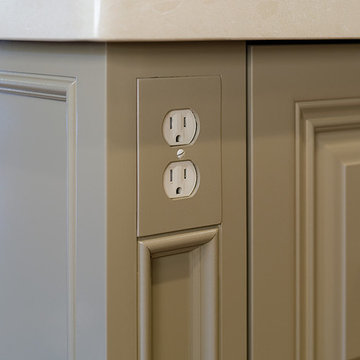
KITCHEN ISLAND DETAIL BY INTERIOR MOTIVES
Idéer för mellanstora vintage kök, med luckor med upphöjd panel, beige skåp, granitbänkskiva, flerfärgad stänkskydd, färgglada vitvaror och mellanmörkt trägolv
Idéer för mellanstora vintage kök, med luckor med upphöjd panel, beige skåp, granitbänkskiva, flerfärgad stänkskydd, färgglada vitvaror och mellanmörkt trägolv
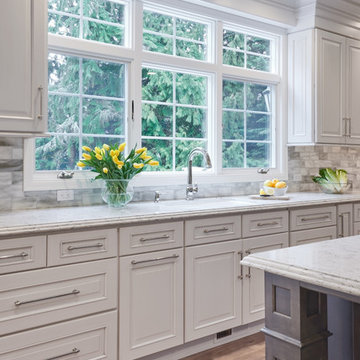
Glamour and function perfectly co-exist in this beautiful home.
Project designed by Michelle Yorke Interior Design Firm in Bellevue. Serving Redmond, Sammamish, Issaquah, Mercer Island, Kirkland, Medina, Clyde Hill, and Seattle.
For more about Michelle Yorke, click here: https://michelleyorkedesign.com/
To learn more about this project, click here: https://michelleyorkedesign.com/eastside-bellevue-estate-remodel/
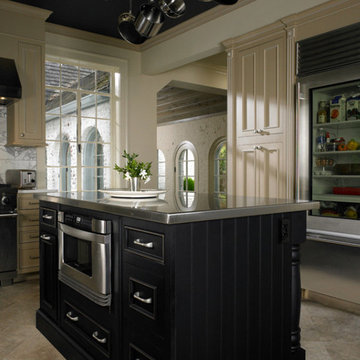
Idéer för att renovera ett stort vintage flerfärgad flerfärgat kök, med en rustik diskho, luckor med profilerade fronter, beige skåp, marmorbänkskiva, flerfärgad stänkskydd, stänkskydd i marmor, rostfria vitvaror, klinkergolv i porslin, en köksö och flerfärgat golv
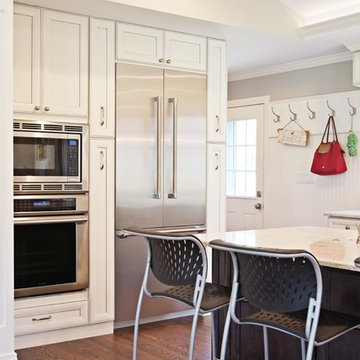
DII Architecture designed & built this whole house renovation. Multiple walls were taken down to create an open kitchen, living, & dining area. A newly reconfigured master suite, bedrooms, & bathrooms were also done. New flooring, lighting, & windows were installed in this high end, custom home.
Photos by: Black Olive Photographic
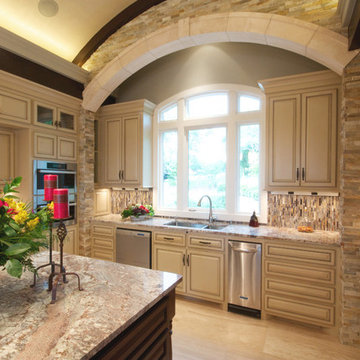
Christopher Davison, AIA
Foto på ett stort vintage kök, med en undermonterad diskho, luckor med upphöjd panel, beige skåp, granitbänkskiva, flerfärgad stänkskydd, stänkskydd i mosaik, rostfria vitvaror, travertin golv och en köksö
Foto på ett stort vintage kök, med en undermonterad diskho, luckor med upphöjd panel, beige skåp, granitbänkskiva, flerfärgad stänkskydd, stänkskydd i mosaik, rostfria vitvaror, travertin golv och en köksö
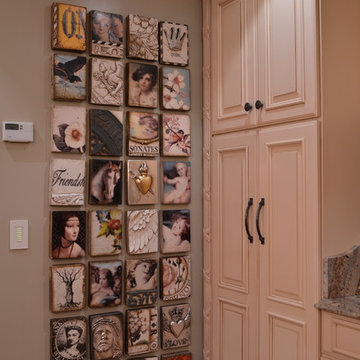
Inredning av ett klassiskt stort kök, med en rustik diskho, luckor med upphöjd panel, beige skåp, granitbänkskiva, flerfärgad stänkskydd, stänkskydd i mosaik, rostfria vitvaror, ljust trägolv och en köksö

Inspiration för ett stort funkis vit vitt kök, med en dubbel diskho, släta luckor, beige skåp, marmorbänkskiva, flerfärgad stänkskydd, stänkskydd i marmor, rostfria vitvaror, klinkergolv i keramik, en köksö och beiget golv
4 081 foton på kök, med beige skåp och flerfärgad stänkskydd
9