13 936 foton på kök, med beige skåp och granitbänkskiva
Sortera efter:
Budget
Sortera efter:Populärt i dag
81 - 100 av 13 936 foton
Artikel 1 av 3
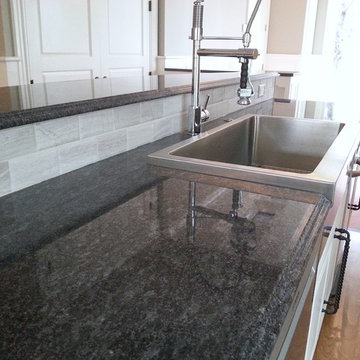
Steel Grey granite kitchen counters with a Double Ogee edge and farm sink.
Absolute Black honed on fireplace and columns.
All photos are property of Living Stone Stone Granite, LLC
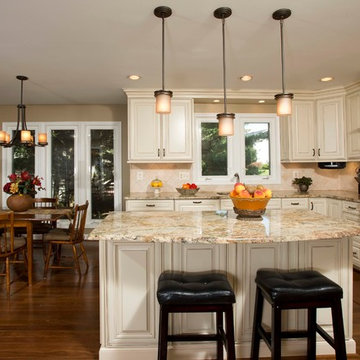
• A busy family wanted to rejuvenate their entire first floor. As their family was growing, their spaces were getting more cramped and finding comfortable, usable space was no easy task. The goal of their remodel was to create a warm and inviting kitchen and family room, great room-like space that worked with the rest of the home’s floor plan.
The focal point of the new kitchen is a large center island around which the family can gather to prepare meals. Exotic granite countertops and furniture quality light-colored cabinets provide a warm, inviting feel. Commercial-grade stainless steel appliances make this gourmet kitchen a great place to prepare large meals.
A wide plank hardwood floor continues from the kitchen to the family room and beyond, tying the spaces together. The focal point of the family room is a beautiful stone fireplace hearth surrounded by built-in bookcases. Stunning craftsmanship created this beautiful wall of cabinetry which houses the home’s entertainment system. French doors lead out to the home’s deck and also let a lot of natural light into the space.
From its beautiful, functional kitchen to its elegant, comfortable family room, this renovation achieved the homeowners’ goals. Now the entire family has a great space to gather and spend quality time.
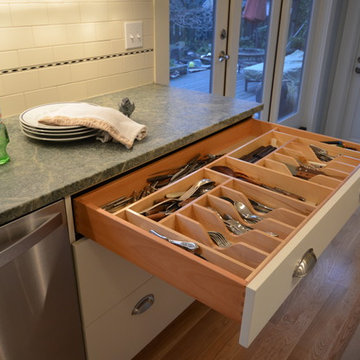
Photo: Eckert & Eckert Photography
Bild på ett avskilt, mellanstort amerikanskt l-kök, med skåp i shakerstil, beige skåp, granitbänkskiva, vitt stänkskydd, stänkskydd i tunnelbanekakel, rostfria vitvaror, ljust trägolv och en köksö
Bild på ett avskilt, mellanstort amerikanskt l-kök, med skåp i shakerstil, beige skåp, granitbänkskiva, vitt stänkskydd, stänkskydd i tunnelbanekakel, rostfria vitvaror, ljust trägolv och en köksö
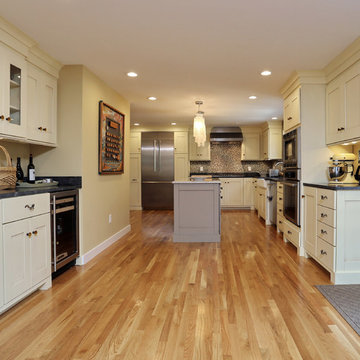
Photo Credits: OnSite Studios
Exempel på ett avskilt, stort klassiskt l-kök, med en rustik diskho, skåp i shakerstil, beige skåp, granitbänkskiva, flerfärgad stänkskydd, rostfria vitvaror, ljust trägolv och en köksö
Exempel på ett avskilt, stort klassiskt l-kök, med en rustik diskho, skåp i shakerstil, beige skåp, granitbänkskiva, flerfärgad stänkskydd, rostfria vitvaror, ljust trägolv och en köksö
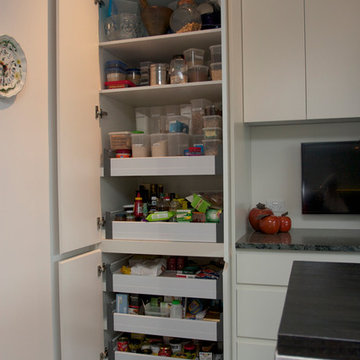
Kitchen House
Exempel på ett mellanstort modernt kök, med en undermonterad diskho, släta luckor, beige skåp, granitbänkskiva, stänkskydd med metallisk yta, glaspanel som stänkskydd, rostfria vitvaror, klinkergolv i porslin och en köksö
Exempel på ett mellanstort modernt kök, med en undermonterad diskho, släta luckor, beige skåp, granitbänkskiva, stänkskydd med metallisk yta, glaspanel som stänkskydd, rostfria vitvaror, klinkergolv i porslin och en köksö

Inredning av ett mellanstort kök, med en undermonterad diskho, luckor med upphöjd panel, beige skåp, beige stänkskydd, granitbänkskiva, stänkskydd i keramik, svarta vitvaror, klinkergolv i keramik, en köksö och beiget golv
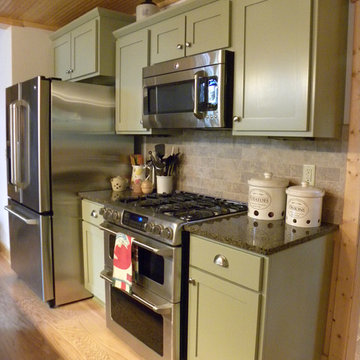
Inredning av ett klassiskt mellanstort kök, med skåp i shakerstil, beige skåp, granitbänkskiva, beige stänkskydd, stänkskydd i keramik, rostfria vitvaror, mellanmörkt trägolv, en köksö och brunt golv
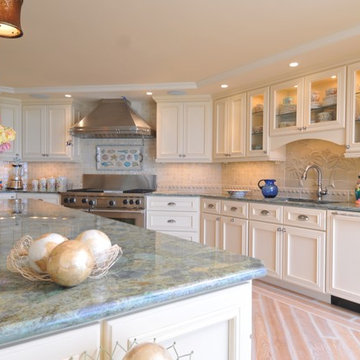
Matt McCourtney
Foto på ett mycket stort tropiskt linjärt kök med öppen planlösning, med en undermonterad diskho, luckor med infälld panel, beige skåp, granitbänkskiva, beige stänkskydd, stänkskydd i stenkakel, rostfria vitvaror, ljust trägolv och en köksö
Foto på ett mycket stort tropiskt linjärt kök med öppen planlösning, med en undermonterad diskho, luckor med infälld panel, beige skåp, granitbänkskiva, beige stänkskydd, stänkskydd i stenkakel, rostfria vitvaror, ljust trägolv och en köksö
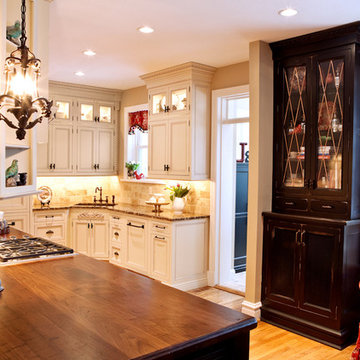
Denash Photography, Designed by Jenny Rausch
Kitchen view of angled corner granite undermount sink. Wood paneled refrigerator, wood flooring, island wood countertop, perimeter granite countertop, inset cabinetry, and decorative accents.
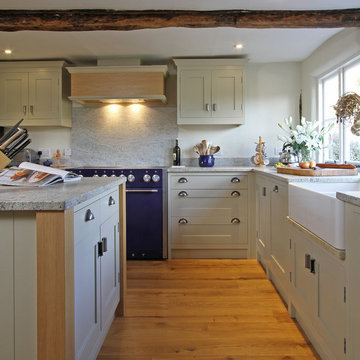
This kitchen used an in-frame design with mainly one painted colour, that being the Farrow & Ball Old White. This was accented with natural oak on the island unit pillars and on the bespoke cooker hood canopy. The Island unit features slide away tray storage on one side with tongue and grove panelling most of the way round. All of the Cupboard internals in this kitchen where clad in a Birch veneer.
The main Focus of the kitchen was a Mercury Range Cooker in Blueberry. Above the Mercury cooker was a bespoke hood canopy designed to be at the correct height in a very low ceiling room. The sink and tap where from Franke, the sink being a VBK 720 twin bowl ceramic sink and a Franke Venician tap in chrome.
The whole kitchen was topped of in a beautiful granite called Ivory Fantasy in a 30mm thickness with pencil round edge profile.

White and black distressed kitchen cabinets in this large traditional kitchen.
Inspiration för ett stort vintage beige beige kök, med beige skåp, beige stänkskydd, integrerade vitvaror, luckor med infälld panel, granitbänkskiva, en köksö, mörkt trägolv och stänkskydd i kalk
Inspiration för ett stort vintage beige beige kök, med beige skåp, beige stänkskydd, integrerade vitvaror, luckor med infälld panel, granitbänkskiva, en köksö, mörkt trägolv och stänkskydd i kalk

Builder: Markay Johnson Construction
visit: www.mjconstruction.com
Project Details:
Located on a beautiful corner lot of just over one acre, this sumptuous home presents Country French styling – with leaded glass windows, half-timber accents, and a steeply pitched roof finished in varying shades of slate. Completed in 2006, the home is magnificently appointed with traditional appeal and classic elegance surrounding a vast center terrace that accommodates indoor/outdoor living so easily. Distressed walnut floors span the main living areas, numerous rooms are accented with a bowed wall of windows, and ceilings are architecturally interesting and unique. There are 4 additional upstairs bedroom suites with the convenience of a second family room, plus a fully equipped guest house with two bedrooms and two bathrooms. Equally impressive are the resort-inspired grounds, which include a beautiful pool and spa just beyond the center terrace and all finished in Connecticut bluestone. A sport court, vast stretches of level lawn, and English gardens manicured to perfection complete the setting.
Photographer: Bernard Andre Photography
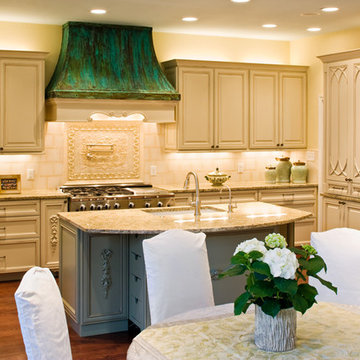
Inredning av ett klassiskt kök och matrum, med en undermonterad diskho, luckor med upphöjd panel, beige skåp, granitbänkskiva och beige stänkskydd
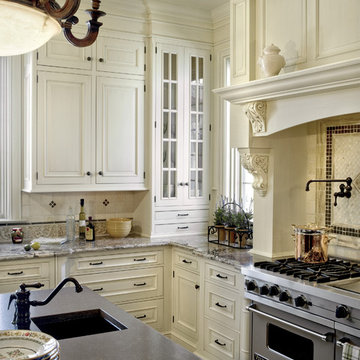
Inspiration för ett vintage kök, med granitbänkskiva, rostfria vitvaror, en undermonterad diskho, luckor med upphöjd panel, beige skåp, flerfärgad stänkskydd och stänkskydd i kalk

Central storage unit that comprises of a bespoke pull-out larder system and hoses the integrated fridge/freezer and further storage behind the top hung sliding door.

This sophisticated french country remodel added unbelievable charm to the homeowners large kitchen and dining space. With an off white perimeter and rich stained island the space feels elegant and well planned. Intricate details can be found throughout the kitchen, including glass inserts with mullion detail, corbels, large crown molding, decorative toe treatments, built-in wood hood, turned posts and contrasting hardware.
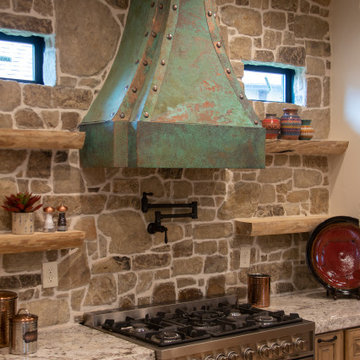
Inspiration för ett stort amerikanskt vit vitt l-kök, med en rustik diskho, beige skåp, granitbänkskiva, grått stänkskydd, stänkskydd i sten, rostfria vitvaror, ljust trägolv och beiget golv

This classic Tudor home in Oakland was given a modern makeover with an interplay of soft and vibrant color, bold patterns, and sleek furniture. The classic woodwork and built-ins of the original house were maintained to add a gorgeous contrast to the modern decor.
Designed by Oakland interior design studio Joy Street Design. Serving Alameda, Berkeley, Orinda, Walnut Creek, Piedmont, and San Francisco.
For more about Joy Street Design, click here: https://www.joystreetdesign.com/
To learn more about this project, click here:
https://www.joystreetdesign.com/portfolio/oakland-tudor-home-renovation

This Beautiful Country Farmhouse rests upon 5 acres among the most incredible large Oak Trees and Rolling Meadows in all of Asheville, North Carolina. Heart-beats relax to resting rates and warm, cozy feelings surplus when your eyes lay on this astounding masterpiece. The long paver driveway invites with meticulously landscaped grass, flowers and shrubs. Romantic Window Boxes accentuate high quality finishes of handsomely stained woodwork and trim with beautifully painted Hardy Wood Siding. Your gaze enhances as you saunter over an elegant walkway and approach the stately front-entry double doors. Warm welcomes and good times are happening inside this home with an enormous Open Concept Floor Plan. High Ceilings with a Large, Classic Brick Fireplace and stained Timber Beams and Columns adjoin the Stunning Kitchen with Gorgeous Cabinets, Leathered Finished Island and Luxurious Light Fixtures. There is an exquisite Butlers Pantry just off the kitchen with multiple shelving for crystal and dishware and the large windows provide natural light and views to enjoy. Another fireplace and sitting area are adjacent to the kitchen. The large Master Bath boasts His & Hers Marble Vanity's and connects to the spacious Master Closet with built-in seating and an island to accommodate attire. Upstairs are three guest bedrooms with views overlooking the country side. Quiet bliss awaits in this loving nest amiss the sweet hills of North Carolina.
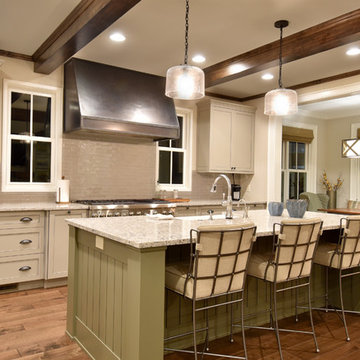
Inspiration för amerikanska kök och matrum, med en rustik diskho, skåp i shakerstil, beige skåp, granitbänkskiva, beige stänkskydd, stänkskydd i tunnelbanekakel, rostfria vitvaror, mörkt trägolv, en köksö och brunt golv
13 936 foton på kök, med beige skåp och granitbänkskiva
5