776 foton på kök, med beige skåp och grönt stänkskydd
Sortera efter:
Budget
Sortera efter:Populärt i dag
41 - 60 av 776 foton
Artikel 1 av 3
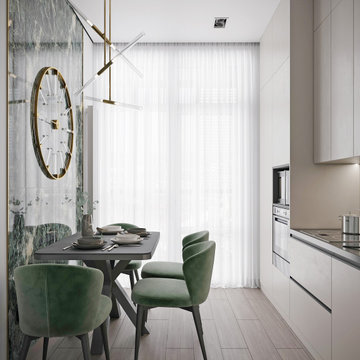
Inspiration för små moderna svart l-kök, med en undermonterad diskho, släta luckor, beige skåp, bänkskiva i koppar, grönt stänkskydd, stänkskydd i porslinskakel, rostfria vitvaror, vinylgolv och brunt golv
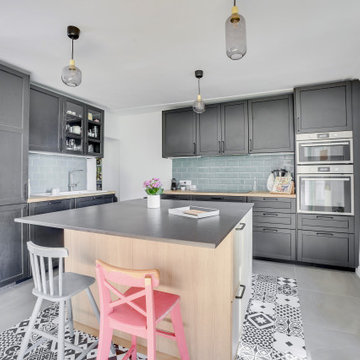
Exempel på ett stort klassiskt beige beige kök, med en undermonterad diskho, skåp i shakerstil, beige skåp, laminatbänkskiva, grönt stänkskydd, stänkskydd i porslinskakel, rostfria vitvaror, klinkergolv i keramik, en köksö och grått golv
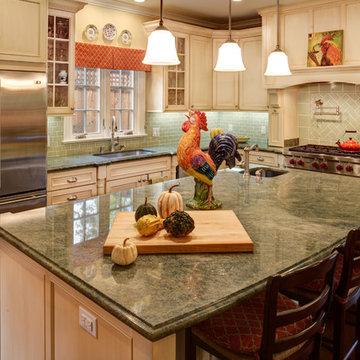
Treve Johnson Photography
Klassisk inredning av ett mellanstort kök, med en undermonterad diskho, luckor med infälld panel, beige skåp, granitbänkskiva, grönt stänkskydd, stänkskydd i glaskakel, rostfria vitvaror, mellanmörkt trägolv och en köksö
Klassisk inredning av ett mellanstort kök, med en undermonterad diskho, luckor med infälld panel, beige skåp, granitbänkskiva, grönt stänkskydd, stänkskydd i glaskakel, rostfria vitvaror, mellanmörkt trägolv och en köksö
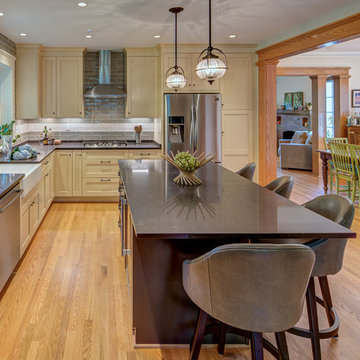
Inredning av ett lantligt stort grå grått kök, med en rustik diskho, skåp i shakerstil, beige skåp, bänkskiva i kvarts, grönt stänkskydd, stänkskydd i tunnelbanekakel, rostfria vitvaror, ljust trägolv, en köksö och gult golv
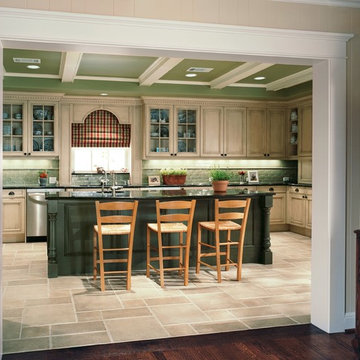
Klassisk inredning av ett mellanstort kök, med luckor med infälld panel, beige skåp, grönt stänkskydd, stänkskydd i tunnelbanekakel, rostfria vitvaror, travertin golv och en köksö
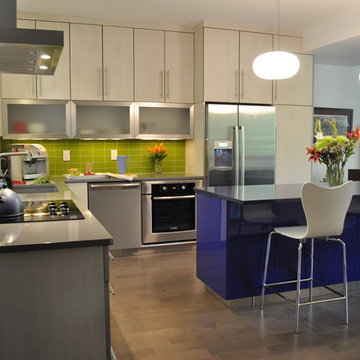
High function for an avid cook, storage, durability and enough beauty to be sitting in the living room. High gloss foil sets the deep blue island apart as in inviting place to hang out.
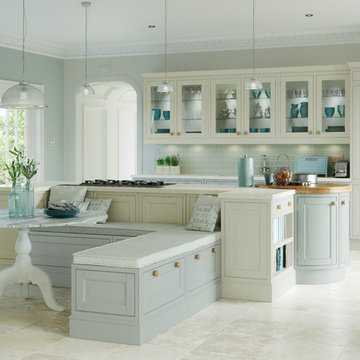
Modern inredning av ett kök, med en dubbel diskho, skåp i shakerstil, beige skåp, grönt stänkskydd, stänkskydd i tunnelbanekakel, rostfria vitvaror och en köksö
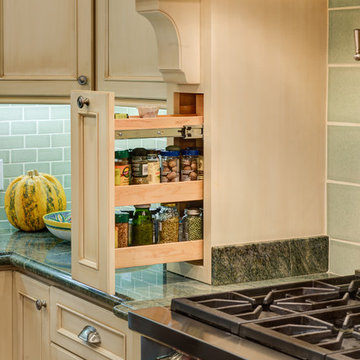
Treve Johnson Photography
Inspiration för mellanstora klassiska kök, med en undermonterad diskho, luckor med infälld panel, beige skåp, granitbänkskiva, grönt stänkskydd, stänkskydd i glaskakel, rostfria vitvaror, mellanmörkt trägolv och en köksö
Inspiration för mellanstora klassiska kök, med en undermonterad diskho, luckor med infälld panel, beige skåp, granitbänkskiva, grönt stänkskydd, stänkskydd i glaskakel, rostfria vitvaror, mellanmörkt trägolv och en köksö
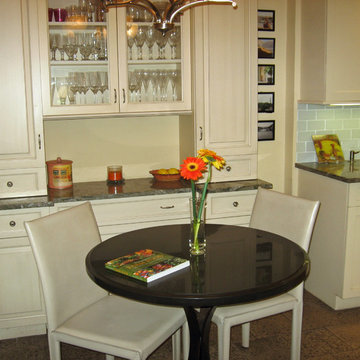
This small Brooklyn kitchen is approximately 136 square feet. The clients are avid cooks and often host large family gatherings. Creating more storage was a key component of the design, as well as maximizing counter space.
The clients wanted a 'Parisian' feeling to their new kitchen which was achieved with furniture and finishes.
The existing floor was replaced with a honed granite tile, which hides any spills and has a neutral greenish tone. The existing kitchen cabinets remained, but were painted to match the new glass front storage unit next to the table. Satin nickel knobs and pulls were also added.
A new undercount sink was installedand the countertops over the cabinets and the new storage unit are a beautifully toned green/white granite. The new backsplash is a sea green glass subway tile. Under cabinet lighting was installed, as there is only one small window in the kitchen.
A new black marble bistro style table with leather chairs can also function as a serving bar at dinner parties.
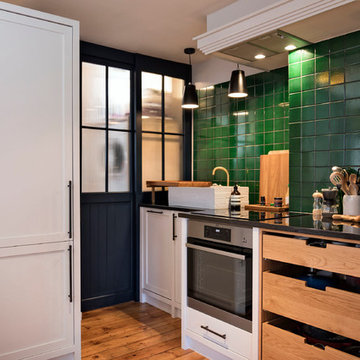
This compact kitchen is bold in its use of colour and materials.
Exempel på ett litet modernt svart svart kök, med en enkel diskho, släta luckor, beige skåp, granitbänkskiva, grönt stänkskydd, stänkskydd i keramik, rostfria vitvaror, ljust trägolv och brunt golv
Exempel på ett litet modernt svart svart kök, med en enkel diskho, släta luckor, beige skåp, granitbänkskiva, grönt stänkskydd, stänkskydd i keramik, rostfria vitvaror, ljust trägolv och brunt golv
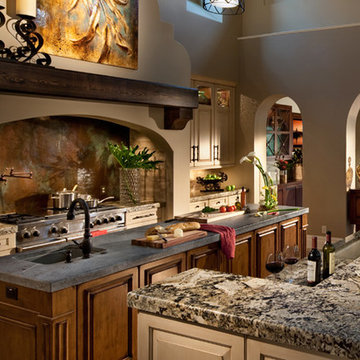
Kitchen
Exempel på ett mycket stort medelhavsstil kök, med en undermonterad diskho, luckor med upphöjd panel, granitbänkskiva, grönt stänkskydd, stänkskydd i stenkakel, rostfria vitvaror, travertin golv, flera köksöar och beige skåp
Exempel på ett mycket stort medelhavsstil kök, med en undermonterad diskho, luckor med upphöjd panel, granitbänkskiva, grönt stänkskydd, stänkskydd i stenkakel, rostfria vitvaror, travertin golv, flera köksöar och beige skåp
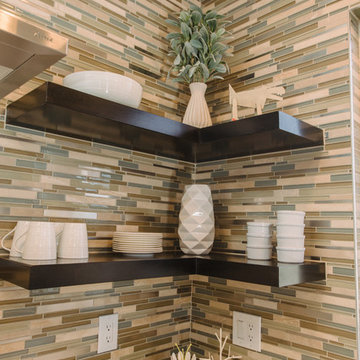
close up view of the floating shelves we installed
Exempel på ett mellanstort modernt vit vitt kök, med en undermonterad diskho, släta luckor, beige skåp, bänkskiva i kvarts, grönt stänkskydd, stänkskydd i mosaik, rostfria vitvaror, mellanmörkt trägolv och brunt golv
Exempel på ett mellanstort modernt vit vitt kök, med en undermonterad diskho, släta luckor, beige skåp, bänkskiva i kvarts, grönt stänkskydd, stänkskydd i mosaik, rostfria vitvaror, mellanmörkt trägolv och brunt golv
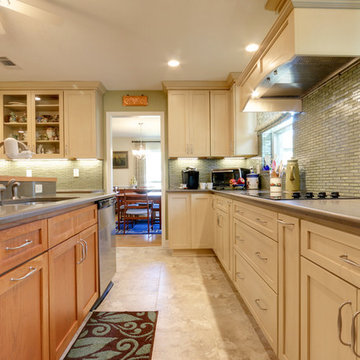
James Avera
Bild på ett stort vintage kök, med en undermonterad diskho, skåp i shakerstil, beige skåp, bänkskiva i kvarts, grönt stänkskydd, stänkskydd i glaskakel, rostfria vitvaror, vinylgolv och en köksö
Bild på ett stort vintage kök, med en undermonterad diskho, skåp i shakerstil, beige skåp, bänkskiva i kvarts, grönt stänkskydd, stänkskydd i glaskakel, rostfria vitvaror, vinylgolv och en köksö
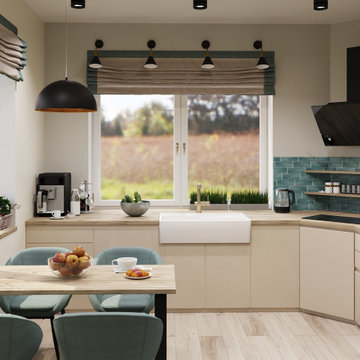
Inredning av ett modernt avskilt, mellanstort beige beige l-kök, med en rustik diskho, släta luckor, beige skåp, bänkskiva i koppar, grönt stänkskydd, stänkskydd i porslinskakel, rostfria vitvaror, laminatgolv och beiget golv
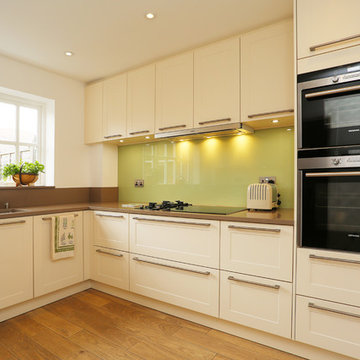
U-shaped kitchen with Cream matt laminate doors.
Green glass splashback.
Siemens appliances.
Dim Grey Compac Quartz worktop and Upstand.
Bild på ett mellanstort funkis u-kök, med en enkel diskho, beige skåp, bänkskiva i kvartsit, grönt stänkskydd och glaspanel som stänkskydd
Bild på ett mellanstort funkis u-kök, med en enkel diskho, beige skåp, bänkskiva i kvartsit, grönt stänkskydd och glaspanel som stänkskydd
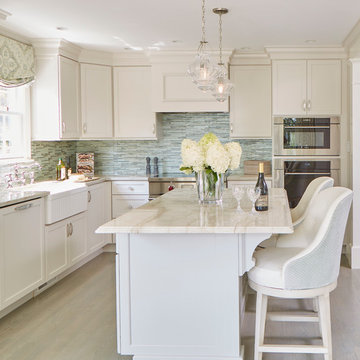
Inredning av ett maritimt mellanstort beige beige kök, med en rustik diskho, luckor med infälld panel, beige skåp, granitbänkskiva, grönt stänkskydd, stänkskydd i glaskakel, rostfria vitvaror, ljust trägolv, en köksö och beiget golv
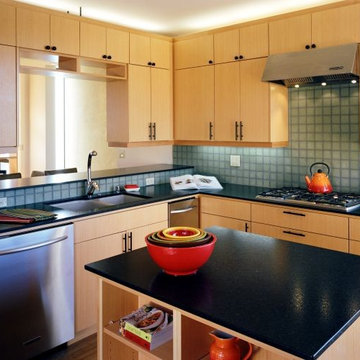
Magnolia Gardens is a new modern residence designed by Rhodes Architecture Light for a site in this northwest Seattle neighborhood. The design utilized the foundations of an existing house built in 1954. Any comparison between the new and old structures ends there. The house was commissioned by a local developer as a speculative residence and sold immediately upon completion in the fall of 2006. Taking advantage of a beautiful southwestern view of Elliott Bay and the West Seattle peninsula, Magnolia Gardens orients four bedrooms and bathrooms to gardens, terraces, and water views. The house's dynamic modern form opens through a glass atrium on the north and glass curtain walls on the northwest and southwest. This residence was developed by Highland Development and resulted from the collaboration of Rhodes Architecture Light, and the professional lighting design of LightWire and built by Island Construction.
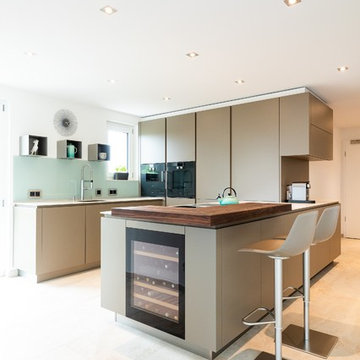
Idéer för ett mellanstort modernt beige kök, med en undermonterad diskho, släta luckor, beige skåp, bänkskiva i kvarts, grönt stänkskydd, glaspanel som stänkskydd, svarta vitvaror och en halv köksö

The corner site, at the junction of St. Matthews Avenue and Chamberlain Way and delimited by a garden with mature trees, is located in a tranquil and leafy area of Surbiton in Surrey.
Located in the north-east cusp of the site, the large two-storey Victorian suburban villa is a large family home combined with business premises, whereby part of the Ground Floor is used as Nursery. The property has been extended by FPA to improve the internal layout and provide additional floor space for a dedicated kitchen and a large Living Room with multifunctional quality.
FPA has developed a proposal for a side extension to replace a derelict garage, conceived as a subordinate addition to the host property. It is made up of two separate volumes facing Chamberlain Way: the smaller one accommodates the kitchen and the primary one the large Living Room.
The two volumes - rectangular in plan and both with a mono pitch roof - are set back from one another and are rotated so that their roofs slope in opposite directions, allowing the primary space to have the highest ceiling facing the outside.
The architectural language adopted draws inspiration from Froebel’s gifts and wood blocs. A would-be architect who pursued education as a profession instead, Friedrich Froebel believed that playing with blocks gives fundamental expression to a child’s soul, with blocks symbolizing the actual building blocks of the universe.
Although predominantly screened by existing boundary treatments and mature vegetation, the new brick building initiates a dialogue with the buildings at the opposite end of St. Matthews Avenue that employ similar materials and roof design.
The interior is inspired by Scandinavian design and aesthetic. Muted colours, bleached exposed timbers and birch plywood contrast the dark floor and white walls.
Gianluca Maver
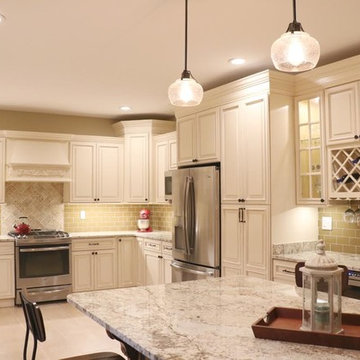
Bild på ett mellanstort vintage grå grått kök, med en enkel diskho, luckor med upphöjd panel, beige skåp, granitbänkskiva, grönt stänkskydd, stänkskydd i glaskakel, rostfria vitvaror, klinkergolv i porslin, en köksö och grått golv
776 foton på kök, med beige skåp och grönt stänkskydd
3