49 919 foton på kök, med beige skåp och röda skåp
Sortera efter:
Budget
Sortera efter:Populärt i dag
141 - 160 av 49 919 foton
Artikel 1 av 3
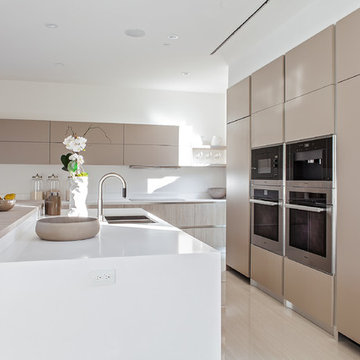
Katya Grozovskaya
Idéer för ett litet modernt kök, med släta luckor, beige skåp, bänkskiva i kvarts, vitt stänkskydd, rostfria vitvaror, klinkergolv i porslin och en köksö
Idéer för ett litet modernt kök, med släta luckor, beige skåp, bänkskiva i kvarts, vitt stänkskydd, rostfria vitvaror, klinkergolv i porslin och en köksö

Foto på ett vintage kök, med en undermonterad diskho, luckor med infälld panel, beige skåp, blått stänkskydd, stänkskydd i keramik, rostfria vitvaror, mörkt trägolv och en köksö
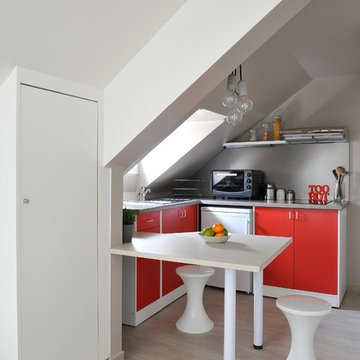
Création d’un studio étudiant par la réunion de deux chambres de bonne, au dernier étage sous combles, dans un immeuble haussmannien rue de Rivoli. L’espace exigüe, tout en longueur et presque entièrement sous pente est agencé afin d’en faire un logement confortable et fonctionnel. Une rénovation complète du lieu a été réalisée : réfection totale du sol, réalisation d'une isolation thermique des combles via de nouveaux isolants performants, création d’une salle de bain avec wc, création d’une cuisine comprenant de nombreux rangements, conception d’éléments de mobilier sur mesure optimisant l’espace.
Crédits photos Antonio Duarte
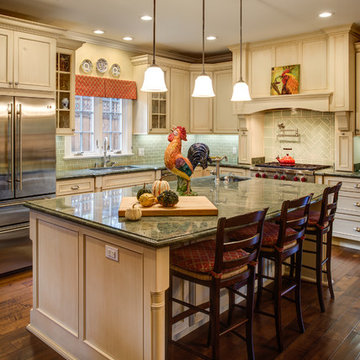
Treve Johnson Photography
Inredning av ett lantligt mellanstort kök, med en undermonterad diskho, luckor med infälld panel, beige skåp, granitbänkskiva, grönt stänkskydd, stänkskydd i glaskakel, rostfria vitvaror, mellanmörkt trägolv och en köksö
Inredning av ett lantligt mellanstort kök, med en undermonterad diskho, luckor med infälld panel, beige skåp, granitbänkskiva, grönt stänkskydd, stänkskydd i glaskakel, rostfria vitvaror, mellanmörkt trägolv och en köksö
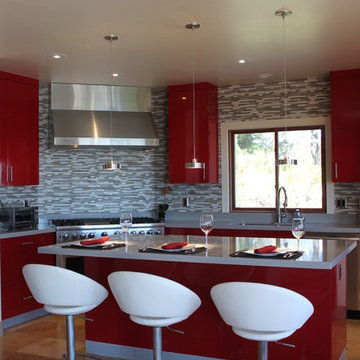
Tuscany goes Modern – SAY WHAT? Well you can't beat the amazing downtown and Pacific views from this fabulous pad which is what sold the pair on this property. But nothing, and I mean nothing, about its design was a reflection of the personal taste or personalities of the owners – until now. How do you take a VERY Tuscan looking home and infuse it with a contemporary, masculine edge to better personify its occupants without a complete rebuild? Here’s how we did it…

Patrick Barta Photography
Inredning av ett klassiskt stort kök, med en rustik diskho, luckor med upphöjd panel, beige skåp, vitt stänkskydd, stänkskydd i tunnelbanekakel, rostfria vitvaror, mörkt trägolv, en köksö, granitbänkskiva och brunt golv
Inredning av ett klassiskt stort kök, med en rustik diskho, luckor med upphöjd panel, beige skåp, vitt stänkskydd, stänkskydd i tunnelbanekakel, rostfria vitvaror, mörkt trägolv, en köksö, granitbänkskiva och brunt golv
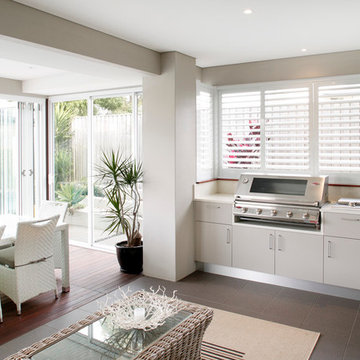
Bella Vista Alfresco Kitchen
Inspiration för moderna kök med öppen planlösning, med släta luckor, beige skåp och bänkskiva i kvarts
Inspiration för moderna kök med öppen planlösning, med släta luckor, beige skåp och bänkskiva i kvarts
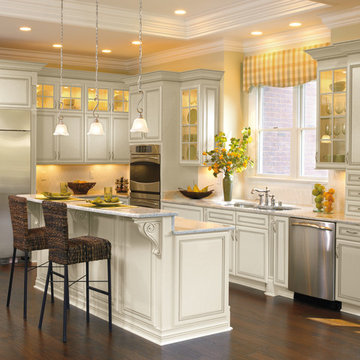
Inspiration för ett mellanstort vintage beige beige l-kök, med en undermonterad diskho, stänkskydd i keramik, rostfria vitvaror, mörkt trägolv, brunt golv, luckor med upphöjd panel, beige skåp, granitbänkskiva, beige stänkskydd och en köksö
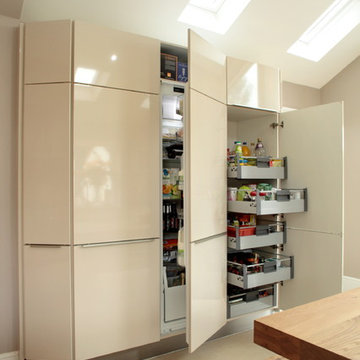
This contemporary open planned kitchen/dining room, is very open and spacious, making it a very social-able space. The neutral tones helps to create warmth within such as large space. The choice of also having a solid wood dining table and chairs, brings a more traditional element to the design,

Photos by Gwendolyn Lanstrum
Modern inredning av ett stort kök, med en nedsänkt diskho, luckor med upphöjd panel, beige skåp, granitbänkskiva, grått stänkskydd, stänkskydd i keramik, rostfria vitvaror, mörkt trägolv och en köksö
Modern inredning av ett stort kök, med en nedsänkt diskho, luckor med upphöjd panel, beige skåp, granitbänkskiva, grått stänkskydd, stänkskydd i keramik, rostfria vitvaror, mörkt trägolv och en köksö
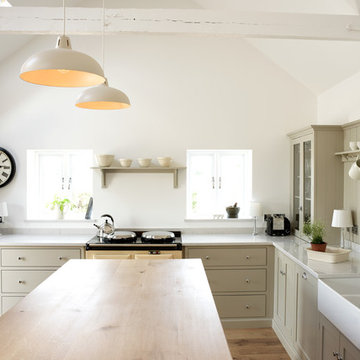
deVOL Kitchens
Exempel på ett lantligt l-kök, med en rustik diskho, en köksö och beige skåp
Exempel på ett lantligt l-kök, med en rustik diskho, en köksö och beige skåp
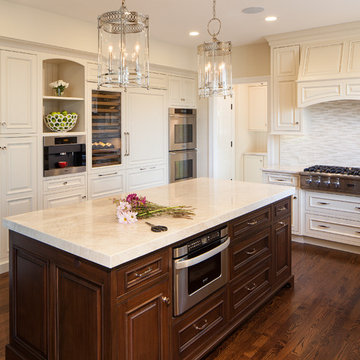
Peter Kubilas
Inspiration för ett vintage u-kök, med luckor med upphöjd panel, beige skåp, beige stänkskydd, integrerade vitvaror, mörkt trägolv, en köksö och stänkskydd i stickkakel
Inspiration för ett vintage u-kök, med luckor med upphöjd panel, beige skåp, beige stänkskydd, integrerade vitvaror, mörkt trägolv, en köksö och stänkskydd i stickkakel

Roundhouse Classic Fulham larder
Inredning av ett modernt stort skafferi, med släta luckor, beige skåp och träbänkskiva
Inredning av ett modernt stort skafferi, med släta luckor, beige skåp och träbänkskiva
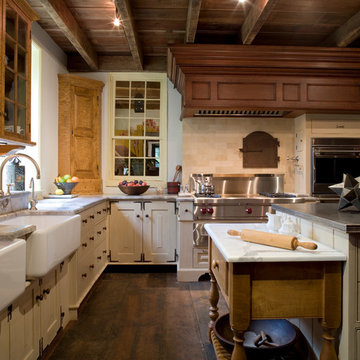
Lantlig inredning av ett l-kök, med en rustik diskho, luckor med upphöjd panel, beige skåp, beige stänkskydd, rostfria vitvaror och mörkt trägolv
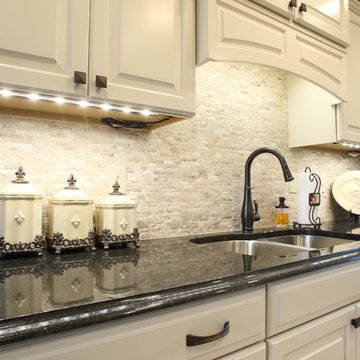
Oil rubbed bronze Kohler Cruette faucet with a tumbled Picasso travertine backsplash
Foto på ett litet vintage kök, med en dubbel diskho, luckor med infälld panel, beige skåp, granitbänkskiva, grått stänkskydd och stänkskydd i stenkakel
Foto på ett litet vintage kök, med en dubbel diskho, luckor med infälld panel, beige skåp, granitbänkskiva, grått stänkskydd och stänkskydd i stenkakel

Semi-custom & custom cabinetry is used throughout the home in the Brookhaven & Wood-Mode cabinet lines (both manufactured by Wood-Mode). In the kitchen, the cabinetry displays a modern feel with a simple door style in a custom opaque and dark walnut wood. A large (+11') island with seating for 8 is at the center of the layout. This design includes several built-in appliances: refrigerator, freezer, coffee machine, microwave oven, cooktop, custom hood, steam oven, (2) dishwashers, warming drawer & (2) single ovens.

• A busy family wanted to rejuvenate their entire first floor. As their family was growing, their spaces were getting more cramped and finding comfortable, usable space was no easy task. The goal of their remodel was to create a warm and inviting kitchen and family room, great room-like space that worked with the rest of the home’s floor plan.
The focal point of the new kitchen is a large center island around which the family can gather to prepare meals. Exotic granite countertops and furniture quality light-colored cabinets provide a warm, inviting feel. Commercial-grade stainless steel appliances make this gourmet kitchen a great place to prepare large meals.
A wide plank hardwood floor continues from the kitchen to the family room and beyond, tying the spaces together. The focal point of the family room is a beautiful stone fireplace hearth surrounded by built-in bookcases. Stunning craftsmanship created this beautiful wall of cabinetry which houses the home’s entertainment system. French doors lead out to the home’s deck and also let a lot of natural light into the space.
From its beautiful, functional kitchen to its elegant, comfortable family room, this renovation achieved the homeowners’ goals. Now the entire family has a great space to gather and spend quality time.
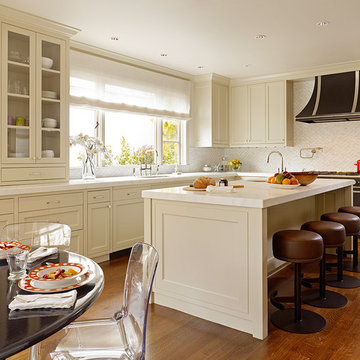
Idéer för att renovera ett vintage kök och matrum, med skåp i shakerstil och beige skåp

A stunning modern farmhouse kitchen filled with exciting detail! We kept the cabinets on the traditional side, painted in pale sandy hues (reflecting the beachfront property). A glazed subway tile backsplash and newly placed skylight contrast with the detailed cabinets and create an updated look. The focal point, the rich blue kitchen island, is complemented with a dark wooden butcher block countertop, which creates a surprising burst of color and gives the entire kitchen a chic contemporary vibe.
For more about Angela Todd Studios, click here: https://www.angelatoddstudios.com/

TOC design
There were many challenges to this kitchen prior to its makeover:
Insufficient lighting, No traffic flow, Height of individual cooks, Low ceilings, Dark, Cluttered, No space for entertaining, Enclosed space, Appliances blocking traffic, Inadequate counter prep space. With so many problems there was only one solution - gut the space including the surrounding areas like the dining room and living rooms to be able to create an open concept.
We eliminated the upper wall cabinets, installed extra windows to bring in the natural light, added plenty of lighting,( for task, general, and decorative aspects) We kept colors warm and light throughout, Created a wall of tall utility cabinets, incorporating appliances and a multitude of functional storage. Designed cabinets to blend into the space. By removing all existing surrounding walls and landing step a larger footprint was designed to house an oversize island with different heights for each cooks’ comfort, thus being able to pass through easily, giving a traffic flow space between 42” to 60”. The Island was designed for better entertainment, prep work and plenty of storage but taking into consideration to NOT over dominate the space and obtrude the line of site. The use of warm tone materials such as natural walnut is the key element to the space and by adding it to the niche area, it balances the contrast of the light colors and creates a richness and warmth to the space.
Some of the special features used where:
Hidden practical elements added to be very functional yet unobtrusive; ie: garage door to hide all small appliances, a step ladder hidden inside the toe kick, food processor lift ,basket tilt at sink area, pull out coffee station. All features require less bending and heavy lifting.
Under mount LED strip lighting at lunch counter and Niche area, Enhances the area and gives a floating appearance.
Wine service area for easy entertaining, and self service. Concealed vent system at cook top, is not only practical but enhances the clean line design concept. Because of the low ceiling a large over head hood would have broken up line of site.
Products used:
Millwork cabinets:
The kitchen cabinets doors are made of a flat euro style MDF (medium density fiberboard) base polyurethane lacquer and a vertical glassing application. The Kitchen island cabinet doors are also made out of MDF – large stile shaker doors color: BM-HC-83 ( grant beige) and the lunch counter cabinet doors as well as accentuating elements throughout the kitchen are made in a natural walnut veneer.
Mike Prentice from Bluerock Cabinets
http://www.bluerockcabinets.com
Quartz Countertops:
Hanstone color: sandcastle
supplied by Leeza Distribution of St. Laurent.
http://www.leezadistribution.com
Appliances:
The GE monogram induction mirror 36” cooktop was supplied by J.C. Perreault - Kirkland as were all the other appliances. They include a 42” counter depth fridge, a 30” convection combination built-in oven and microwave, a 24” duel temperature wine cellar and 36” (pop-up) downdraft vent 900 cfm by KitchenAid – Architect series II
http://www.jcperrault.com
Backsplash
porcelain tiles Model: city view Color: skyline gray
supplied by Daltile of St. Laurent.
http://www.daltile.com
Lighting
Four pendants provide the lighting over the island and lunch counter supplemented by recessed LED lighting from Shortall Electric Ltd. of St. Laurent.
http://www.shortall.ca
Flooring:
Laminated Renaissance Hand scrapped color saddle oak is commercial-grade AC3 that can withstand the heavy traffic flow
supplied by Taiga Forest Products of Boucherville.
http://www.taigabuilding.com
49 919 foton på kök, med beige skåp och röda skåp
8