1 511 foton på kök, med beige skåp och stänkskydd i marmor
Sortera efter:
Budget
Sortera efter:Populärt i dag
41 - 60 av 1 511 foton
Artikel 1 av 3
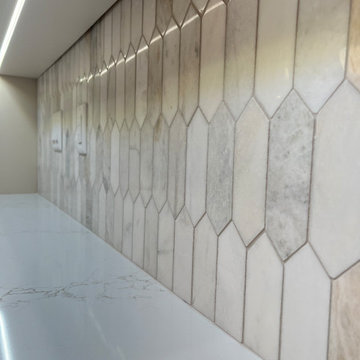
A large walnut island anchors the kitchen. Marbel picket tile on the backsplash, reaching to the ceiling behind the range and open shelving draws the eye up to the ship lap ceiling and rustic wood beams. Brass touches give class and warmth to this stunning kitchen

Classic elegance with a fresh face characterizes this stunner, adorned in Benjamin Moore’s pale green “Vale Mist”. For a serene, cohesive look, the beadboard and casings are painted to match. Counters and backsplashes are subtly-veined Himalayan Marble. Flat panel inset cabinetry was enhanced with a delicate ogee profile and graceful bracket feet. Oak floors were artfully stenciled to form a diamond pattern with intersecting dots. Brushed brass fixtures and hardware lend old-world appeal with a stylish flourish. Balancing the formality are casual rattan bistro stools and dining chairs. A metal-rimmed glass tabletop allows full view of the curvaceous walnut pedestal.
Tucked into the narrow end of the kitchen is a cozy desk. Its walnut top warms the space, while mullion glass doors contribute openness. Preventing claustrophobia is a frosted wheel-style oculus window to boost light and depth.
A bold statement is made for the small hutch, where a neutral animal print wallpaper is paired with Benjamin Moore’s ruby-red semi-gloss “My Valentine” paint on cabinetry and trim. Glass doors display serving pieces. Juxtaposed against the saturated hue is the pop of a white marble counter and contemporary acrylic handles. What could have been a drab niche is now a jewel box!
This project was designed in collaboration with Ashley Sharpe of Sharpe Development and Design. Photography by Lesley Unruh.
Bilotta Designer: David Arnoff
Post Written by Paulette Gambacorta adapted for Houzz
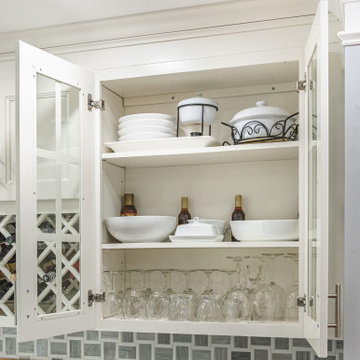
Transitional kitchen design dark gray base, white wall cabinets, marble countertops, marble backsplash
Idéer för ett stort klassiskt vit kök, med en undermonterad diskho, skåp i shakerstil, beige skåp, marmorbänkskiva, vitt stänkskydd, stänkskydd i marmor, rostfria vitvaror, mörkt trägolv, en halv köksö och brunt golv
Idéer för ett stort klassiskt vit kök, med en undermonterad diskho, skåp i shakerstil, beige skåp, marmorbänkskiva, vitt stänkskydd, stänkskydd i marmor, rostfria vitvaror, mörkt trägolv, en halv köksö och brunt golv
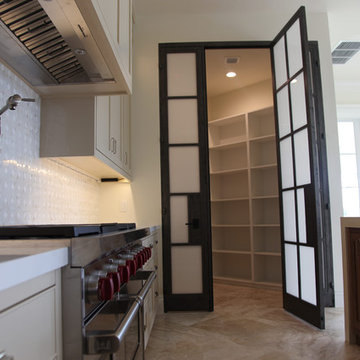
Bild på ett stort funkis vit vitt skafferi, med skåp i shakerstil, beige skåp, bänkskiva i kvarts, grått stänkskydd, stänkskydd i marmor, rostfria vitvaror, en köksö och beiget golv
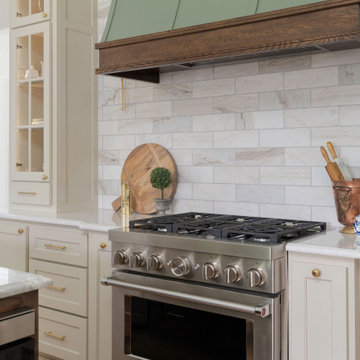
Inredning av ett klassiskt stort kök, med en undermonterad diskho, skåp i shakerstil, beige skåp, bänkskiva i kvartsit, vitt stänkskydd, stänkskydd i marmor, rostfria vitvaror, ljust trägolv och en köksö
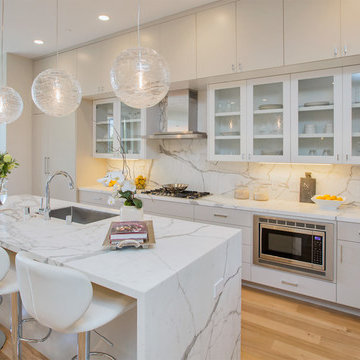
Inspiration för ett funkis kök, med en undermonterad diskho, släta luckor, beige skåp, vitt stänkskydd, rostfria vitvaror, mellanmörkt trägolv, en köksö och stänkskydd i marmor
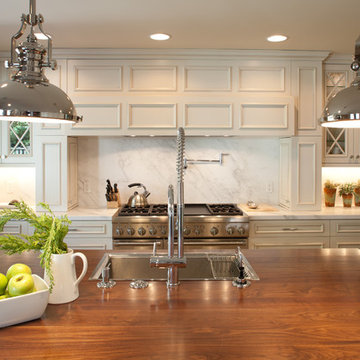
Kitchen
Bild på ett funkis kök, med luckor med infälld panel, en nedsänkt diskho, beige skåp, vitt stänkskydd och stänkskydd i marmor
Bild på ett funkis kök, med luckor med infälld panel, en nedsänkt diskho, beige skåp, vitt stänkskydd och stänkskydd i marmor
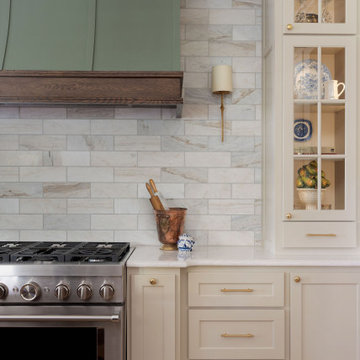
Exempel på ett stort klassiskt vit vitt u-kök, med en undermonterad diskho, skåp i shakerstil, beige skåp, marmorbänkskiva, vitt stänkskydd, stänkskydd i marmor, rostfria vitvaror, ljust trägolv och en köksö

Written by Mary Kate Hogan for Westchester Home Magazine.
"The Goal: The family that cooks together has the most fun — especially when their kitchen is equipped with four ovens and tons of workspace. After a first-floor renovation of a home for a couple with four grown children, the new kitchen features high-tech appliances purchased through Royal Green and a custom island with a connected table to seat family, friends, and cooking spectators. An old dining room was eliminated, and the whole area was transformed into one open, L-shaped space with a bar and family room.
“They wanted to expand the kitchen and have more of an entertaining room for their family gatherings,” says designer Danielle Florie. She designed the kitchen so that two or three people can work at the same time, with a full sink in the island that’s big enough for cleaning vegetables or washing pots and pans.
Key Features:
Well-Stocked Bar: The bar area adjacent to the kitchen doubles as a coffee center. Topped with a leathered brown marble, the bar houses the coffee maker as well as a wine refrigerator, beverage fridge, and built-in ice maker. Upholstered swivel chairs encourage people to gather and stay awhile.
Finishing Touches: Counters around the kitchen and the island are covered with a Cambria quartz that has the light, airy look the homeowners wanted and resists stains and scratches. A geometric marble tile backsplash is an eye-catching decorative element.
Into the Wood: The larger table in the kitchen was handmade for the family and matches the island base. On the floor, wood planks with a warm gray tone run diagonally for added interest."
Bilotta Designer: Danielle Florie
Photographer: Phillip Ennis
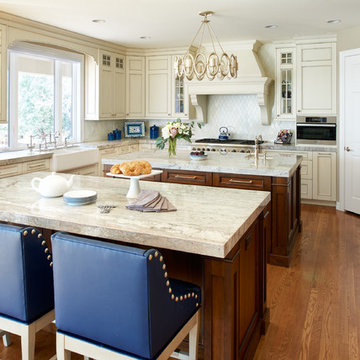
Two-tone cabinets, combining a cream paint with silver glaze and walnut.
Built-in refrigerator and freezer hidden behind the wall of custom walnut cabinets.
Two islands
Custom wood hood
Island lighting

Modèle : E-sign EGGERSMANN
Lignes pures d’un bois clair, les vagues immobiles du marbre comme tableau :
de la sérénité, un parfum de campagne avec une pointe d’exotisme pour célébrer la douceur de vivre au pays des Guinguettes.
Plan en marbre OLYMPE – finition placage Bois et laque mate –
table de cuisson NOVY
fours V-ZUG
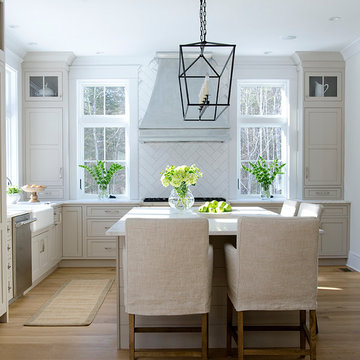
Architecture - Kevin Browne Architecture
Photography - James R. Salomon
Exempel på ett klassiskt vit vitt kök, med en rustik diskho, luckor med profilerade fronter, beige skåp, marmorbänkskiva, vitt stänkskydd, stänkskydd i marmor, rostfria vitvaror, mellanmörkt trägolv, en köksö och brunt golv
Exempel på ett klassiskt vit vitt kök, med en rustik diskho, luckor med profilerade fronter, beige skåp, marmorbänkskiva, vitt stänkskydd, stänkskydd i marmor, rostfria vitvaror, mellanmörkt trägolv, en köksö och brunt golv

Lloyd and Nicola sought a kitchen that seamlessly blended with their Edwardian home's historical charm. Their style is classic and traditional, and their primary objective was to create a warm and functional space where they could entertain and socialise. Our in-frame shaker-style cabinets are at the heart of this beautiful kitchen, painted in Little Greene’s Portland Stone.
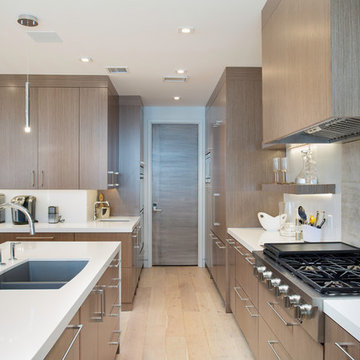
Kitchen Space
https://www.kaikenphotography.com/
Inspiration för ett mellanstort vit vitt kök, med en undermonterad diskho, släta luckor, beige skåp, marmorbänkskiva, grått stänkskydd, stänkskydd i marmor, rostfria vitvaror, bambugolv, flera köksöar och beiget golv
Inspiration för ett mellanstort vit vitt kök, med en undermonterad diskho, släta luckor, beige skåp, marmorbänkskiva, grått stänkskydd, stänkskydd i marmor, rostfria vitvaror, bambugolv, flera köksöar och beiget golv
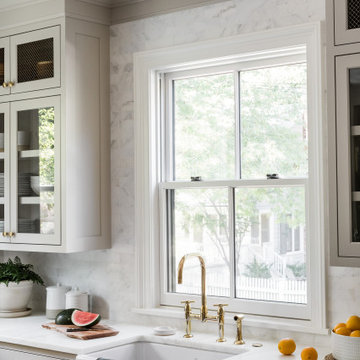
Foto på ett vintage vit kök, med en rustik diskho, luckor med glaspanel, beige skåp, marmorbänkskiva, vitt stänkskydd, stänkskydd i marmor, rostfria vitvaror, ljust trägolv och en köksö
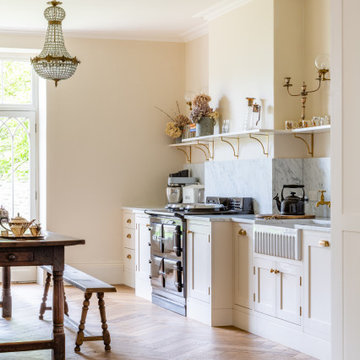
A very traditional kitchen in a beautiful Georgian home. The kitchen was designed around the Aga and an antique table as the focal points. The client wanted a calm and elegant space which felt as if it belonged to the house. The very simple cabinetry with no modern appliances on show creates a harmonious space, perfect for entertaining and family life. The traditional brass ironmongery and taps will age beautifully, as will the stunning marble tops and splashback. The shelf adds space for displaying treasured possessions and hides some practical lighting for the worktops. The modern fridge freezer is hidden in an old walk in pantry which provides space for food storage as well. The wall units which surround an existing archway to the snug form the perfect space for storing glassware and crockery.
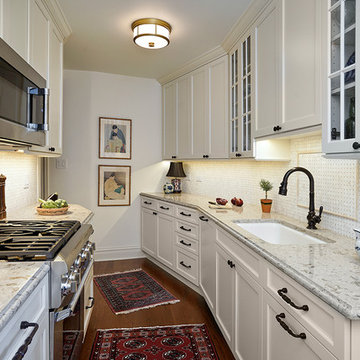
Marcel Page Photography
Klassisk inredning av ett litet grå grått kök, med en undermonterad diskho, luckor med glaspanel, beige skåp, bänkskiva i kvarts, beige stänkskydd, stänkskydd i marmor, integrerade vitvaror, ljust trägolv och brunt golv
Klassisk inredning av ett litet grå grått kök, med en undermonterad diskho, luckor med glaspanel, beige skåp, bänkskiva i kvarts, beige stänkskydd, stänkskydd i marmor, integrerade vitvaror, ljust trägolv och brunt golv
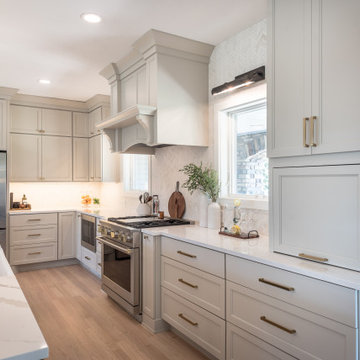
Foto på ett mellanstort vintage vit kök, med en rustik diskho, släta luckor, beige skåp, bänkskiva i kvarts, vitt stänkskydd, stänkskydd i marmor, rostfria vitvaror, ljust trägolv, en köksö och beiget golv
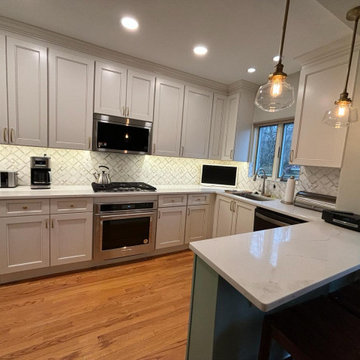
Luxurious Kitchen Remodel - Mount Airy, Philadelphia
Exempel på ett stort modernt vit vitt kök, med en undermonterad diskho, skåp i shakerstil, beige skåp, marmorbänkskiva, flerfärgad stänkskydd, stänkskydd i marmor, rostfria vitvaror, mellanmörkt trägolv och en köksö
Exempel på ett stort modernt vit vitt kök, med en undermonterad diskho, skåp i shakerstil, beige skåp, marmorbänkskiva, flerfärgad stänkskydd, stänkskydd i marmor, rostfria vitvaror, mellanmörkt trägolv och en köksö

Klassisk inredning av ett stort vit vitt kök, med en nedsänkt diskho, luckor med infälld panel, beige skåp, marmorbänkskiva, vitt stänkskydd, stänkskydd i marmor, svarta vitvaror, ljust trägolv, en köksö och brunt golv
1 511 foton på kök, med beige skåp och stänkskydd i marmor
3