1 396 foton på kök, med beige skåp och vinylgolv
Sortera efter:
Budget
Sortera efter:Populärt i dag
261 - 280 av 1 396 foton
Artikel 1 av 3
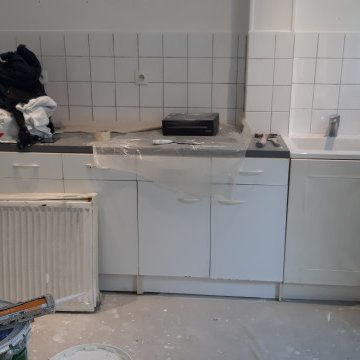
Inspiration för små moderna linjära kök med öppen planlösning, med en enkel diskho, släta luckor, beige skåp, laminatbänkskiva, blått stänkskydd, integrerade vitvaror och vinylgolv
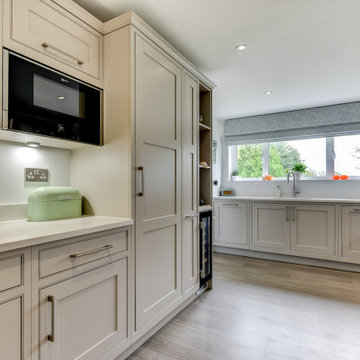
Classic British Kitchen in Haywards Heath, West Sussex
This recent Haywards Heath kitchen project spans three rooms, making the most of classic British-made furnishings for local clients who sought an ‘all under one roof’ renovation solution.
This project is located within Haywards Heath although the property is closer to the picturesque village of Lindfield. The overall brief for this project involved transforming three rooms into a sequence of functional spaces, with a main kitchen area, separate dining and living space as well as a spacious utility area.
To bring the client’s vision to life, a doorway from the kitchen into the dining area has been created to make a flowing passage through the rooms. In addition, our fitting team have undertaken a full flooring improvement, using British Karndean flooring with underfloor heating installed as part of this comprehensive project. Lighting, electrics, and plastering have also taken place where necessary to enhance the final finish of the space.
Kitchen Furniture
The furniture used for this renovation is British made, using traditional carpentry and cabinetry methods. From the Mereway Signature collection, this furniture is most luxurious shaker kitchen option offered by the British kitchen maker, using dovetail joinery and robust craftsmanship for a traditional and long-lasting furniture option. The detail of the Signature collection is best showcased in the detailed shaker frame and elegant cornices that decorate full-height units and wall units. The popular Cashmere colourway has been used throughout furnishings across rooms.
The layout is comprised of two parallel runs with an end run used to house sink and dishwashing facilities. The layout ensures there is plenty of floorspace in the kitchen whilst nicely leading into the next-door dining and living room.
Kitchen Appliances
Across the kitchen Neff appliances feature prominently for a premium specification of appliances. A sizeable Neff flexInduction hob is included with a feature glass extractor for seamless cooking, and notably, dual Neff single ovens. These possess a useful Pyrolytic cleaning ability, turning cooking residue in to ash for simple non-hazardous cleaning.
Another popular inclusion in this kitchen is a built-in Neff microwave. This has been neatly integrated into wall unit furniture, removing the need for small appliances on the worktop. On a similar note, a Quooker boiling tap features above the main sink again removing the need for a traditional kettle. A Neff dishwasher and full-height refrigerator have been integrated into furniture to maintain the kitchen aesthetic.
Kitchen Accessories
A selection of durable and desirable features are showcased throughout this project. Organic White Quartz work surfaces feature throughout the kitchen and utility space, nicely complementing Cashmere furnishings. The end-run area utilises a undermounted stainless steel sink with drainer grooves integrated into the work surface. An integrated bin system is included here for extra convenience.
Another popular feature in this kitchen is the built-in CDA wine cabinet. This model has capacity for twenty wine bottles that are precisely cooled through a regulated temperature control system. To heat the rooms, in keeping full-height radiators have been fitted throughout. In a perfect warming combination, our fitting team have expertly installed underfloor heating and Misty Grey Oak Karndean Flooring throughout the three rooms.
Kitchen Features
Throughout the kitchen area feature and decorative units have been included to create a unique design. Glass fronted wall units have been nicely used to showcase pertinent items and maintain the kitchen theme. Above the wine cabinet a full height exposed unit has been used as a neat and tidy decorative space. Feature storage makes the most of the space available with a full height pull-out storage and plentiful storage throughout. Dovetail joinery and oak finished drawer internals keep stored items neat and tidy whilst providing timeless handcrafted detail.
Kitchen Utility & Dining Room
To create a continuous theme across the three rooms, matching flooring, work surfaces and furnishings have been used. Generous storage in the utility ensures that there is a place for all cleaning items and more, with laundry facilities neatly fitted within furniture. Flooring, plumbing, electrics, and lighting have also been adjusted to reflect the new layout, with a step into the dining room from the kitchen also created.
Our Kitchen Design & Installation Service
Across these three rooms drastic changes have been made thanks to a visionary design from the clients and designer George, which with the help of our fitting team has been fantastically brought to life. This project perfectly encapsulates the complete installation service that we are able to offer, utilising kitchen fitting, plumbing, electrics, lighting, flooring and our internal building option to reshape the layout of this property.
If you have a similar project to these clients or are simply seeking a full-service home renovation, then contact our expert design team to see how we can help.
Organise a free design consultation at our Horsham or Worthing showroom by calling a showroom or clicking book appointment to use our online appointment form.
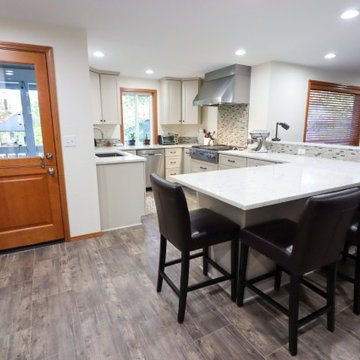
Bild på ett vintage vit vitt kök, med en undermonterad diskho, skåp i shakerstil, beige skåp, bänkskiva i kvarts, stänkskydd med metallisk yta, stänkskydd i mosaik, rostfria vitvaror, vinylgolv, en halv köksö och brunt golv
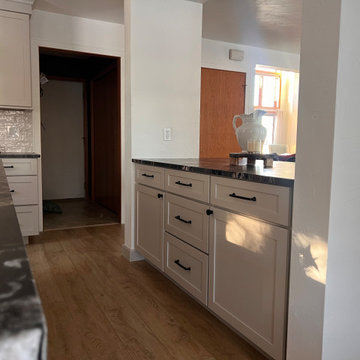
Foto på ett stort vintage svart kök, med en undermonterad diskho, skåp i shakerstil, beige skåp, granitbänkskiva, vitt stänkskydd, stänkskydd i tunnelbanekakel, rostfria vitvaror, vinylgolv, flera köksöar och beiget golv
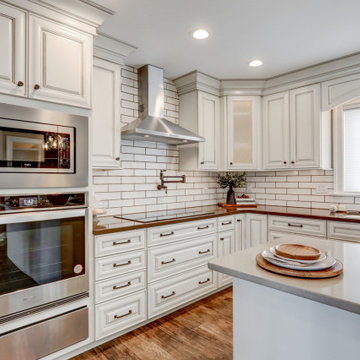
Kitchen remodel with updated hardware, kitchen island, quartz countertop, lvp floors, new stainless steel appliances and updated subway tile backsplash
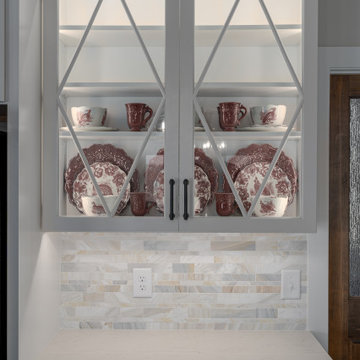
Farmhouse interior with traditional/transitional design elements. Accents include nickel gap wainscoting, tongue and groove ceilings, wood accent doors, wood beams, porcelain and marble tile, and LVP flooring, The kitchen features custom cabinets and a navy island with a natural marble tile backsplash.
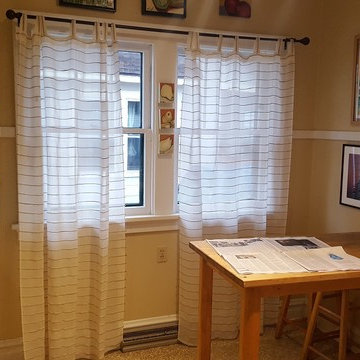
Before
Inredning av ett klassiskt litet kök, med en dubbel diskho, släta luckor, beige skåp, laminatbänkskiva, beige stänkskydd, stänkskydd i keramik, vita vitvaror, vinylgolv och en halv köksö
Inredning av ett klassiskt litet kök, med en dubbel diskho, släta luckor, beige skåp, laminatbänkskiva, beige stänkskydd, stänkskydd i keramik, vita vitvaror, vinylgolv och en halv köksö
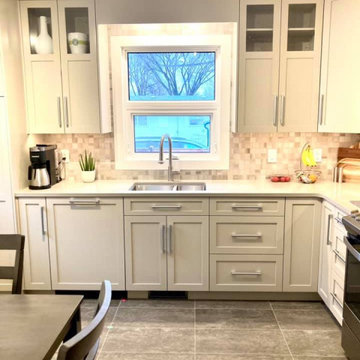
Idéer för avskilda, mellanstora vintage beige l-kök, med en dubbel diskho, skåp i shakerstil, beige skåp, bänkskiva i kvarts, beige stänkskydd, stänkskydd i keramik, rostfria vitvaror, vinylgolv och brunt golv
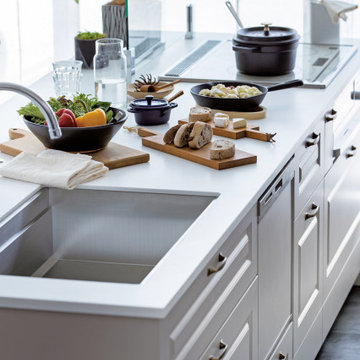
Idéer för ett nordiskt vit linjärt kök och matrum, med en undermonterad diskho, luckor med upphöjd panel, beige skåp, bänkskiva i koppar, beige stänkskydd, integrerade vitvaror, vinylgolv, en köksö och grått golv
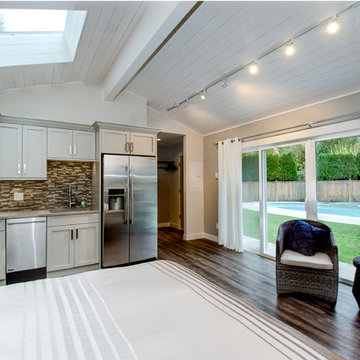
Liz Dehn Photography
Project completed with My House Design/Build/Team Ltd.
Idéer för mellanstora vintage kök med öppen planlösning, med en nedsänkt diskho, skåp i shakerstil, beige skåp, bänkskiva i kvarts, beige stänkskydd, stänkskydd i mosaik, rostfria vitvaror och vinylgolv
Idéer för mellanstora vintage kök med öppen planlösning, med en nedsänkt diskho, skåp i shakerstil, beige skåp, bänkskiva i kvarts, beige stänkskydd, stänkskydd i mosaik, rostfria vitvaror och vinylgolv
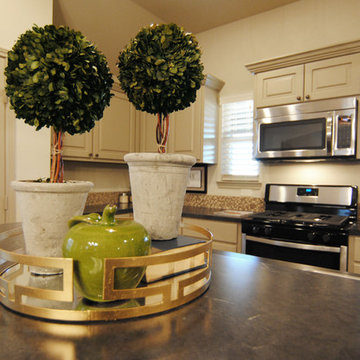
Open concept kitchen design.
Inredning av ett mellanstort kök, med en dubbel diskho, luckor med infälld panel, beige skåp, laminatbänkskiva, brunt stänkskydd, stänkskydd i mosaik, rostfria vitvaror, vinylgolv och en köksö
Inredning av ett mellanstort kök, med en dubbel diskho, luckor med infälld panel, beige skåp, laminatbänkskiva, brunt stänkskydd, stänkskydd i mosaik, rostfria vitvaror, vinylgolv och en köksö
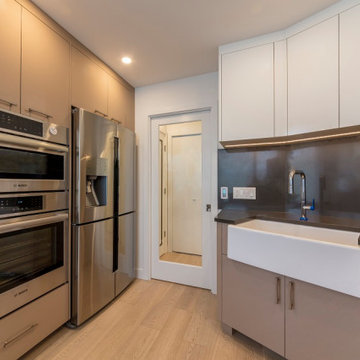
Inredning av ett svart svart l-kök, med en enkel diskho, släta luckor, beige skåp, granitbänkskiva, svart stänkskydd, stänkskydd i cementkakel, rostfria vitvaror, vinylgolv och brunt golv
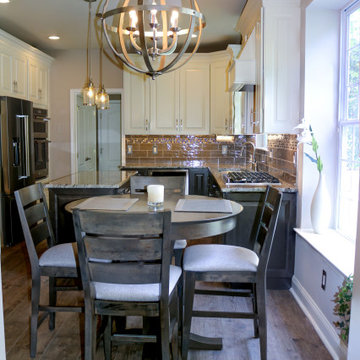
This beautiful retirement home was transitioned in a taupe, creamy, paradise. The beautiful accents in the home make the whole space pop with calming colors. The important factor of this remodel was making this new house feel like home for these homeowners, which is exactly what we did. Now this space is comforting, beautiful, and functions for the home owner's everyday.
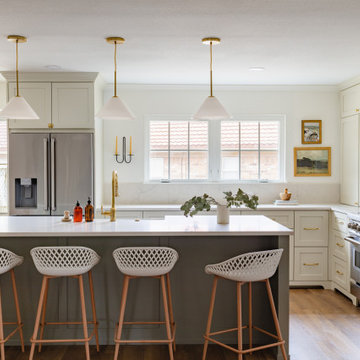
Welcome to your newly remodeled kitchen, where classic design meets modern functionality. The cabinetry features Rejuvenation knobs and pulls in aged brass, with the Massey round cabinet knobs and Massey drawer pulls adding a touch of elegance to the space. The small oval cupboard latches also add a vintage charm to the cabinets, tying in perfectly with the overall aesthetic.
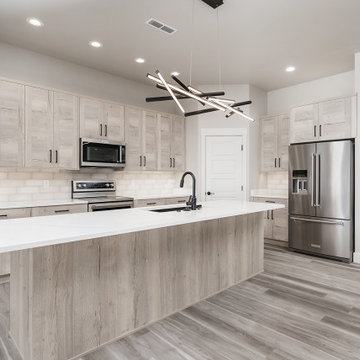
Bild på ett mellanstort funkis vit vitt kök, med en undermonterad diskho, släta luckor, beige skåp, bänkskiva i kvarts, vitt stänkskydd, stänkskydd i tunnelbanekakel, rostfria vitvaror, vinylgolv, en köksö och grått golv
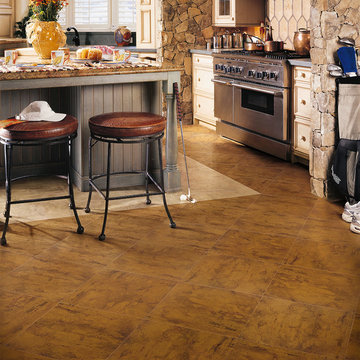
Inspiration för stora amerikanska kök, med beige skåp, beige stänkskydd, stänkskydd i keramik, rostfria vitvaror, vinylgolv och en köksö
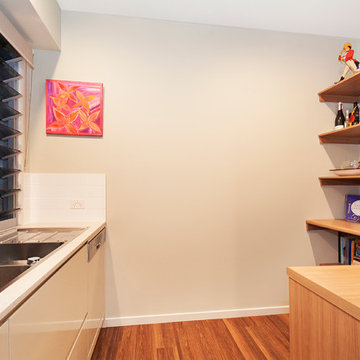
Dave from Top Snap
Inredning av ett asiatiskt mellanstort skafferi, med en dubbel diskho, bänkskiva i koppar, rostfria vitvaror, vinylgolv, beige skåp, vitt stänkskydd och stänkskydd i keramik
Inredning av ett asiatiskt mellanstort skafferi, med en dubbel diskho, bänkskiva i koppar, rostfria vitvaror, vinylgolv, beige skåp, vitt stänkskydd och stänkskydd i keramik
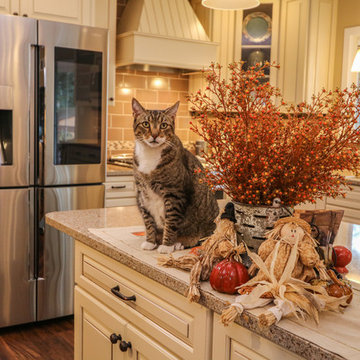
Chris Krodel
Inspiration för ett mellanstort vintage kök, med en undermonterad diskho, luckor med upphöjd panel, beige skåp, bänkskiva i kvarts, brunt stänkskydd, stänkskydd i porslinskakel, rostfria vitvaror, vinylgolv, en köksö och brunt golv
Inspiration för ett mellanstort vintage kök, med en undermonterad diskho, luckor med upphöjd panel, beige skåp, bänkskiva i kvarts, brunt stänkskydd, stänkskydd i porslinskakel, rostfria vitvaror, vinylgolv, en köksö och brunt golv
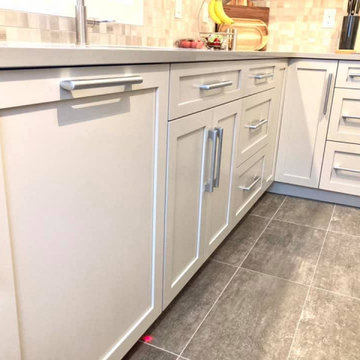
Foto på ett avskilt, mellanstort vintage beige l-kök, med en dubbel diskho, skåp i shakerstil, beige skåp, bänkskiva i kvarts, beige stänkskydd, stänkskydd i keramik, rostfria vitvaror, vinylgolv och brunt golv
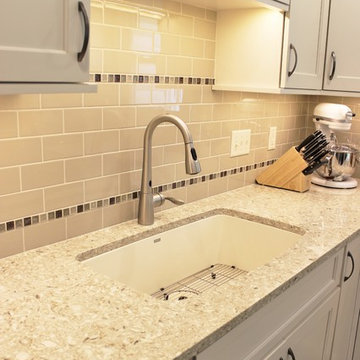
Painted "Pearl" cabinetry by Koch is paired with "Chakra Beige" Quartz tops and a neutral Luxury Vinyl Tile. Kitchen remodeled from start to finish by Village Home Stores.
1 396 foton på kök, med beige skåp och vinylgolv
14