1 389 foton på kök, med beige skåp och vinylgolv
Sortera efter:
Budget
Sortera efter:Populärt i dag
101 - 120 av 1 389 foton
Artikel 1 av 3
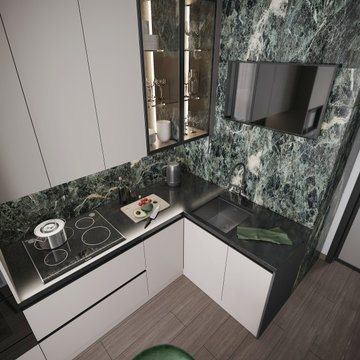
Inspiration för små moderna svart l-kök, med en undermonterad diskho, släta luckor, beige skåp, bänkskiva i koppar, grönt stänkskydd, stänkskydd i porslinskakel, rostfria vitvaror, vinylgolv och brunt golv
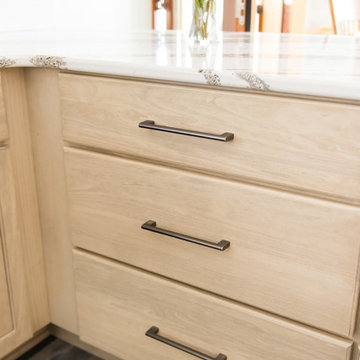
Inspiration för ett avskilt, mellanstort vintage vit vitt u-kök, med en undermonterad diskho, släta luckor, beige skåp, bänkskiva i kvarts, vitt stänkskydd, stänkskydd i tunnelbanekakel, svarta vitvaror, vinylgolv, en halv köksö och brunt golv
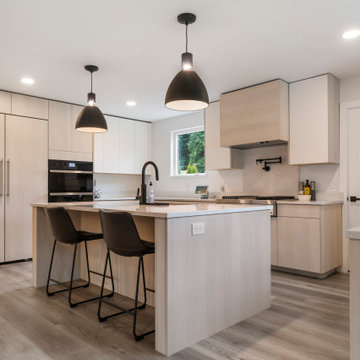
This LVP driftwood-inspired design balances overcast grey hues with subtle taupes. A smooth, calming style with a neutral undertone that works with all types of decor. With the Modin Collection, we have raised the bar on luxury vinyl plank. The result is a new standard in resilient flooring. Modin offers true embossed in register texture, a low sheen level, a rigid SPC core, an industry-leading wear layer, and so much more.
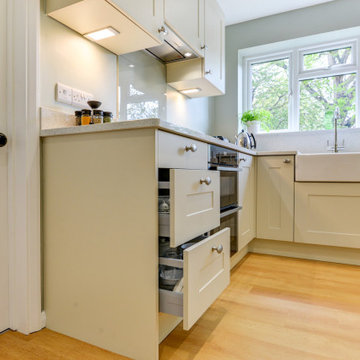
Reimagined Trend Kitchen in Horsham, West Sussex
Situated in a quaint Horsham Close this project undertook more than just a kitchen renovation, with significant ancillary and building work undertaken to create a flowing kitchen diner space for the client.
The most important element to this project was space. The client had a vision to combine a smaller kitchen area with a dining room that didn’t function as they wished to use it. The previous layout of this property meant that the client did not end up using the dining room to its full potential, which with the our input has now changed dramatically.
Achieving this not only required the work of our expert designers but an array of our installation team who specialise in this kind of internal building work. With their experience a small archway between the kitchen and dining room was transformed into a wide, blown open space that would soon function as an open-plan kitchen diner for the client. Alongside the internal structure of the property a full plaster of all walls was also undertaken to achieve a show home like finish, ready for the customer to put their personal touches into a kitchen and dining space.
Kitchen Furniture
With a blank canvas achieved thanks to the internal shake up, the client was free to implement their dream kitchen space, leaning on the timeless combination of Cream shaker furniture and sparkling white worktops. To create a well-balanced kitchen space supplier choice was key. Although taken by the shaker style kitchen door, the client also desired a slightly contemporary twist that would help maintain a subtle present-day feel. For this aesthetic, supplier Trend was a perfect choice. Utilising their vast range of modern shaker style options, the eventual choice of a foiled matt shaker was selected in the light neutral colour option of Ivory.
Upon deciding the general theme of the kitchen furniture, it was then up to kitchen designer George Harvey from our Horsham showroom to make the most of the space with a layout that would facilitate this client’s initial brief. One of the most impressive elements of this project is the peninsula island space. Recessed slightly into and around the previous dividing wall, this space gives storage, surface space and the flexibility of casual dining. The remaining kitchen furniture is used in an L-shape and also houses the majority of kitchen appliances. Wall units are used to disguise a boiler, integrated extractor and to provide extra storage space above.
To keep the kitchen theme undisturbed integrated appliances have been used where possible, with an integrated dishwasher, washing machine and integrated extractor hood all disguised behind the Ivory door fronts. All appliances throughout this space have been installed by our qualified team with plumbing and appliances connected as part of the project.
The main appliance choices that the client had to make were in regard to cooking appliances, where they sought a combination of capacity and flexibility. A built-under double oven gives capacity with two cavities to cook from in, an appliance that also incorporates a neat LCD display and easy clean functionality. Flexibility when cooking has been fused into the cooking appliances with a four zone N50 hob from our renowned appliance supplier Neff, giving the option of instant and powerful cooking to the client.
Kitchen Accessories
Various accessories have been used across this project to maintain the theme, each providing a blend between the traditional kitchen style and the contemporary feel that the client desired. A neat inclusion is the traditional Belfast sink which is one of the classic kitchen elements that client specified for this project. It is matched with a contemporary chrome mixer tap from German supplier Blanco’s Max range and shows just one instance where a fusion of styles has been used in this space.
The worktops selected are from Silestone, a quartz worktop manufacturer which utilises up to eighty-percent natural quartz in their worktops. Using quartz worktops not only gives a great aesthetic, it means that surfaces are highly resistant to heat, impact and they are also non-porous so are impervious to water. To bring a glittering shine to this project the popular Stellar Blanco has been used in thirty-millimetre thickness to give a beautiful gleaming appearance.
Kitchen Features
With extensive building work being undertaken this was an ideal opportunity for the client to replace general features while the work was taking place. With our experienced installation team on hand flooring, heating and lighting improvements have been made. Radiators have been replaced with two full height radiators from supplier Eastbrook. Both radiators were selected in a Matt White finish with useful towel rails incorporated on the kitchen radiator to dry tea towels after use.
With plastering and decorating taking place, our electrician has seamlessly installed downlights and pendant lighting above the island area to bring well-spaced lighting options. To bring ambient lighting in the evening undercabinet spotlighting is included beneath wall units and to complete the installation, Warm Oak Karndean flooring has been fitted throughout the kitchen space as well as other areas in the property. For easy cleaning a transparent glass splashback has also been included above the induction hob area.
Our Kitchen Design & Installation Service
This project really highlights the benefits of using our complete installation option for your renovation. By choosing this service the client was able to achieve a completely updated kitchen space with new flooring, plumbing, plastering and lighting. What’s more is that all this work was seamlessly organised and manged by our project management team. Taking the stress of the project out of the mind of the customer and giving them peace of mind through our customer guarantee and fully employed tradespeople.
If you’re thinking of undertaking a kitchen renovation with internal building or ancillary work, or simply like the style of this kitchen then talk to one of our experienced designers about it.
Request your free design consultation by calling a showroom or via our website.
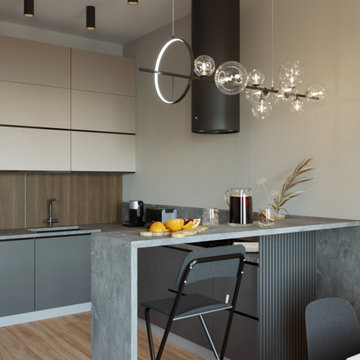
Inredning av ett modernt mellanstort grå grått kök, med en undermonterad diskho, släta luckor, beige skåp, bänkskiva i koppar, beige stänkskydd, stänkskydd i trä, svarta vitvaror, vinylgolv, en köksö och beiget golv
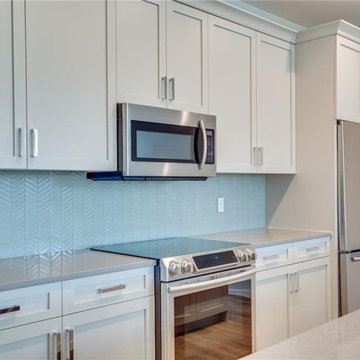
Kitchen finish selections and decorative lighting for a spec home at Grand Harbor in Vero Beach, Florida.
Idéer för ett litet klassiskt beige kök, med en undermonterad diskho, skåp i shakerstil, beige skåp, bänkskiva i kvarts, vitt stänkskydd, stänkskydd i keramik, rostfria vitvaror, vinylgolv, en köksö och brunt golv
Idéer för ett litet klassiskt beige kök, med en undermonterad diskho, skåp i shakerstil, beige skåp, bänkskiva i kvarts, vitt stänkskydd, stänkskydd i keramik, rostfria vitvaror, vinylgolv, en köksö och brunt golv
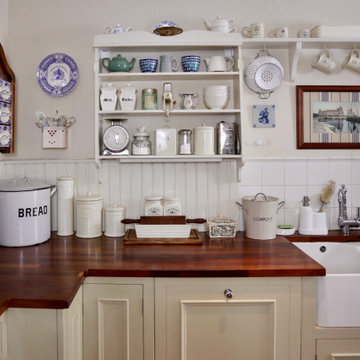
Landhausküche, Rangecooker, Butler‘s Sink, handgefertigte Fliesen, Nut und Feder, Paneele
Exempel på ett avskilt, mellanstort lantligt brun brunt l-kök, med en dubbel diskho, luckor med upphöjd panel, beige skåp, träbänkskiva, beige stänkskydd, stänkskydd i keramik, rostfria vitvaror, vinylgolv och brunt golv
Exempel på ett avskilt, mellanstort lantligt brun brunt l-kök, med en dubbel diskho, luckor med upphöjd panel, beige skåp, träbänkskiva, beige stänkskydd, stänkskydd i keramik, rostfria vitvaror, vinylgolv och brunt golv
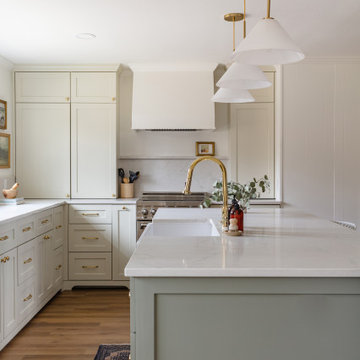
The white quartz backsplash adds a cohesive element to the design while also protecting the wall from splatters and spills. The island pendants are the West Elm Sculptural Glass Cone Hardwired Pendants, which feature an antique brass finish and milk glass shades that create a warm and inviting atmosphere in the kitchen.
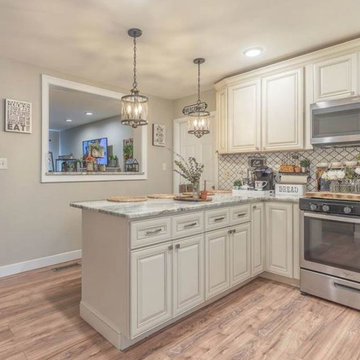
Exempel på ett stort klassiskt flerfärgad flerfärgat kök, med en undermonterad diskho, luckor med upphöjd panel, beige skåp, marmorbänkskiva, beige stänkskydd, stänkskydd i keramik, rostfria vitvaror, vinylgolv och en halv köksö
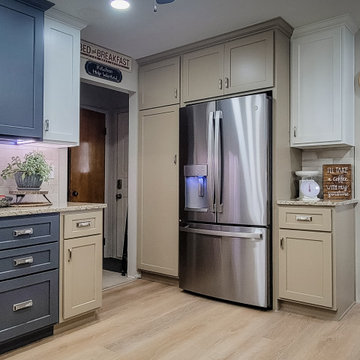
The modern kitchen of the 1950’s was streamlined with built-in appliances and ample cabinet storage! Unfortunately, modern of the 50’s isn’t so modern anymore so these homeowners tore the kitchen out and along with it, a wall. I was called in after demo was completed to help with the design!
A good kitchen design isn’t just about aesthetics — gorgeous cabinets, beautiful floors, fabulous appliances, and one-of-a-kind countertops. Although those are all very important, function and organization are always my first priority.
Organization isn’t just about having a space designated for each kitchen item. It has more to do with keeping all your necessary gadgets used for a certain task within reach. Even small kitchens can have different zones. In this kitchen we designated the back wall for the baking area. And in doing so, we made sure there was ample space and organization for all of their baking goodies. We even added a few more inches of depth to the wall cabinet to accommodate storage needs.
Every era has trending colors! We chose to stay with the classic white and a neutral cappuccino to do a two-tone cabinet. Then we accented the baking cabinets with charcoal. Unless you are feeling inspired by a new trending color, only a splash of the color is necessary to update your space. If you aren’t brave enough to put it on your cabinets, bring it in through a rug or some new accessories.
Granite will always be my number one choice for countertops! It’s durability, color range, and uniqueness set it apart from all the man-made options out there. This color, Santa Cecilia, has been a popular color for ages and blends seamlessly with the kitchen palette.
We are spoiled today to have so many options for our kitchens! Between the finishes and all the cabinet inserts available, designing a dream kitchen can be overwhelming! Call us to set up a free consultation to get your project started!
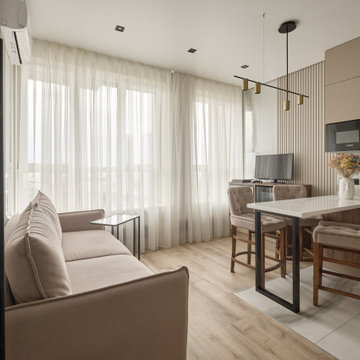
Bild på ett litet funkis vit vitt kök, med en undermonterad diskho, släta luckor, beige skåp, bänkskiva i koppar, vitt stänkskydd, stänkskydd i porslinskakel, svarta vitvaror, vinylgolv, en halv köksö och beiget golv
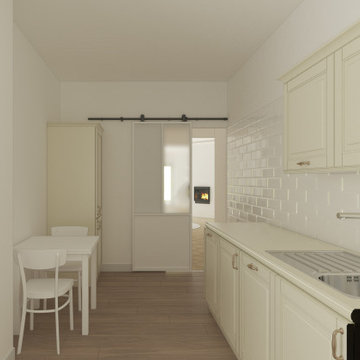
La cucina ha conservato la sua autonomia spaziale ma grazie alla porta scorrevole filo muro si mantiene continuità con gli ambienti comunicanti come la sala da pranzo.
Inoltre la porta scorrevole consente di ricavare spazio che una classica occuperebbe.
A terra troviamo un pavimento in vinile effetto parquet che si allinea allo stile country della cucina già in possesso, e perché consigliabile per abitazioni prossime al mare e in presenza di animali domestici.
Per il paraspruzzi si è scelto piastrelle 10x30 bianche lucide montate con un disegno sfalsato.
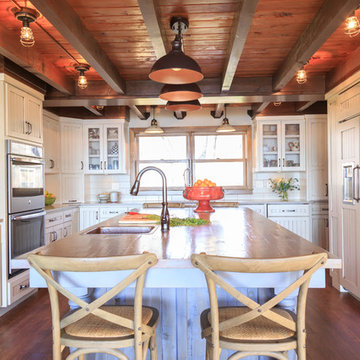
McCarten Design, Interior Design & Photo Styling | TEM Photography | Please Note: All “related,” “similar,” and “sponsored” products tagged or listed by Houzz are not actual products pictured and have not been approved by McCarten Design. For information on actual products used, please contact mcd@mccartendesign.com.
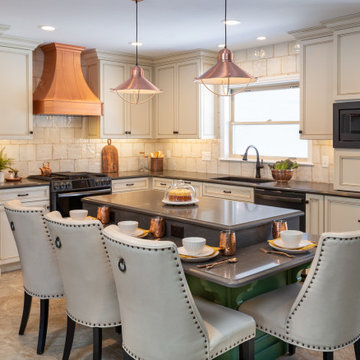
Inredning av ett klassiskt mellanstort grå grått kök, med en undermonterad diskho, släta luckor, beige skåp, bänkskiva i kvarts, beige stänkskydd, stänkskydd i keramik, rostfria vitvaror, vinylgolv, en köksö och flerfärgat golv
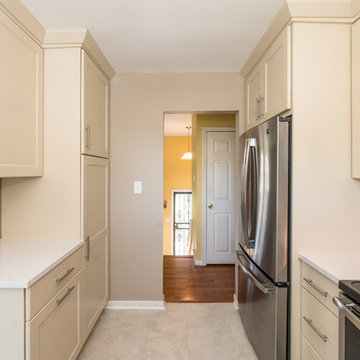
The client love the new pantry cabinet with roll out storage trays and the extra counterspace she gained where previously there were none.
Inspiration för ett avskilt, litet vintage vit vitt l-kök, med en rustik diskho, skåp i shakerstil, beige skåp, bänkskiva i kvarts, vitt stänkskydd, stänkskydd i keramik, rostfria vitvaror, vinylgolv och beiget golv
Inspiration för ett avskilt, litet vintage vit vitt l-kök, med en rustik diskho, skåp i shakerstil, beige skåp, bänkskiva i kvarts, vitt stänkskydd, stänkskydd i keramik, rostfria vitvaror, vinylgolv och beiget golv
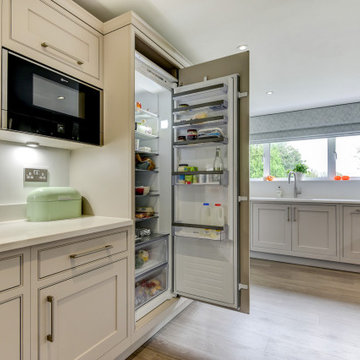
Classic British Kitchen in Haywards Heath, West Sussex
This recent Haywards Heath kitchen project spans three rooms, making the most of classic British-made furnishings for local clients who sought an ‘all under one roof’ renovation solution.
This project is located within Haywards Heath although the property is closer to the picturesque village of Lindfield. The overall brief for this project involved transforming three rooms into a sequence of functional spaces, with a main kitchen area, separate dining and living space as well as a spacious utility area.
To bring the client’s vision to life, a doorway from the kitchen into the dining area has been created to make a flowing passage through the rooms. In addition, our fitting team have undertaken a full flooring improvement, using British Karndean flooring with underfloor heating installed as part of this comprehensive project. Lighting, electrics, and plastering have also taken place where necessary to enhance the final finish of the space.
Kitchen Furniture
The furniture used for this renovation is British made, using traditional carpentry and cabinetry methods. From the Mereway Signature collection, this furniture is most luxurious shaker kitchen option offered by the British kitchen maker, using dovetail joinery and robust craftsmanship for a traditional and long-lasting furniture option. The detail of the Signature collection is best showcased in the detailed shaker frame and elegant cornices that decorate full-height units and wall units. The popular Cashmere colourway has been used throughout furnishings across rooms.
The layout is comprised of two parallel runs with an end run used to house sink and dishwashing facilities. The layout ensures there is plenty of floorspace in the kitchen whilst nicely leading into the next-door dining and living room.
Kitchen Appliances
Across the kitchen Neff appliances feature prominently for a premium specification of appliances. A sizeable Neff flexInduction hob is included with a feature glass extractor for seamless cooking, and notably, dual Neff single ovens. These possess a useful Pyrolytic cleaning ability, turning cooking residue in to ash for simple non-hazardous cleaning.
Another popular inclusion in this kitchen is a built-in Neff microwave. This has been neatly integrated into wall unit furniture, removing the need for small appliances on the worktop. On a similar note, a Quooker boiling tap features above the main sink again removing the need for a traditional kettle. A Neff dishwasher and full-height refrigerator have been integrated into furniture to maintain the kitchen aesthetic.
Kitchen Accessories
A selection of durable and desirable features are showcased throughout this project. Organic White Quartz work surfaces feature throughout the kitchen and utility space, nicely complementing Cashmere furnishings. The end-run area utilises a undermounted stainless steel sink with drainer grooves integrated into the work surface. An integrated bin system is included here for extra convenience.
Another popular feature in this kitchen is the built-in CDA wine cabinet. This model has capacity for twenty wine bottles that are precisely cooled through a regulated temperature control system. To heat the rooms, in keeping full-height radiators have been fitted throughout. In a perfect warming combination, our fitting team have expertly installed underfloor heating and Misty Grey Oak Karndean Flooring throughout the three rooms.
Kitchen Features
Throughout the kitchen area feature and decorative units have been included to create a unique design. Glass fronted wall units have been nicely used to showcase pertinent items and maintain the kitchen theme. Above the wine cabinet a full height exposed unit has been used as a neat and tidy decorative space. Feature storage makes the most of the space available with a full height pull-out storage and plentiful storage throughout. Dovetail joinery and oak finished drawer internals keep stored items neat and tidy whilst providing timeless handcrafted detail.
Kitchen Utility & Dining Room
To create a continuous theme across the three rooms, matching flooring, work surfaces and furnishings have been used. Generous storage in the utility ensures that there is a place for all cleaning items and more, with laundry facilities neatly fitted within furniture. Flooring, plumbing, electrics, and lighting have also been adjusted to reflect the new layout, with a step into the dining room from the kitchen also created.
Our Kitchen Design & Installation Service
Across these three rooms drastic changes have been made thanks to a visionary design from the clients and designer George, which with the help of our fitting team has been fantastically brought to life. This project perfectly encapsulates the complete installation service that we are able to offer, utilising kitchen fitting, plumbing, electrics, lighting, flooring and our internal building option to reshape the layout of this property.
If you have a similar project to these clients or are simply seeking a full-service home renovation, then contact our expert design team to see how we can help.
Organise a free design consultation at our Horsham or Worthing showroom by calling a showroom or clicking book appointment to use our online appointment form.
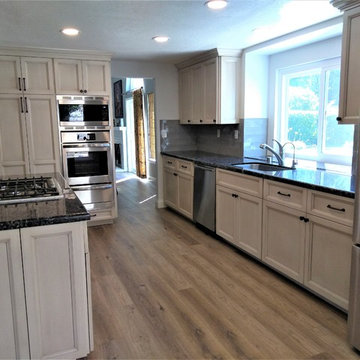
Gorgeous kitchen upgrade with new luxury vinyl plank flooring throughout, new appliances, tile backsplash, custom finish, painted & glazed doors & drawers, hardware, and recessed lighting. We kept the original cabinet boxes, with exception of the microwave & oven cabinet, & an addition to the island.
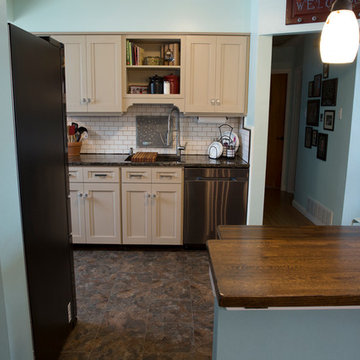
Don Hawkins Photography
Inspiration för ett avskilt, litet vintage linjärt kök, med en undermonterad diskho, luckor med infälld panel, beige skåp, bänkskiva i kvarts, vitt stänkskydd, stänkskydd i tunnelbanekakel, svarta vitvaror, vinylgolv och flerfärgat golv
Inspiration för ett avskilt, litet vintage linjärt kök, med en undermonterad diskho, luckor med infälld panel, beige skåp, bänkskiva i kvarts, vitt stänkskydd, stänkskydd i tunnelbanekakel, svarta vitvaror, vinylgolv och flerfärgat golv
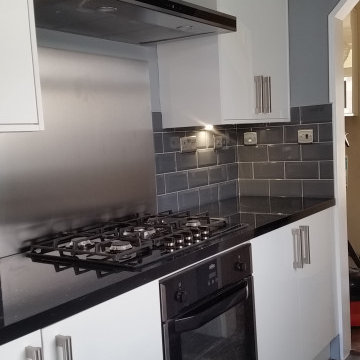
A new kitchen installation with new vinyl plank flooring
Idéer för ett avskilt, litet modernt svart parallellkök, med en dubbel diskho, släta luckor, beige skåp, laminatbänkskiva, stänkskydd med metallisk yta, stänkskydd i metallkakel, rostfria vitvaror, vinylgolv och grått golv
Idéer för ett avskilt, litet modernt svart parallellkök, med en dubbel diskho, släta luckor, beige skåp, laminatbänkskiva, stänkskydd med metallisk yta, stänkskydd i metallkakel, rostfria vitvaror, vinylgolv och grått golv
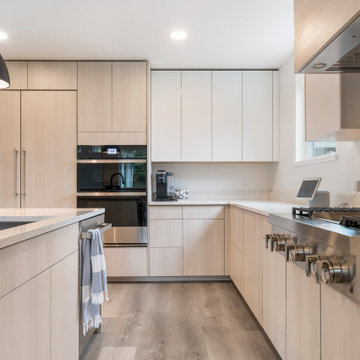
This LVP driftwood-inspired design balances overcast grey hues with subtle taupes. A smooth, calming style with a neutral undertone that works with all types of decor. With the Modin Collection, we have raised the bar on luxury vinyl plank. The result is a new standard in resilient flooring. Modin offers true embossed in register texture, a low sheen level, a rigid SPC core, an industry-leading wear layer, and so much more.
1 389 foton på kök, med beige skåp och vinylgolv
6