610 foton på kök, med beige skåp
Sortera efter:
Budget
Sortera efter:Populärt i dag
121 - 140 av 610 foton
Artikel 1 av 3
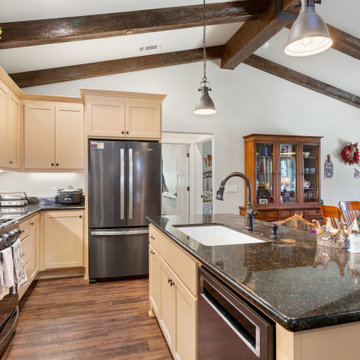
Amerikansk inredning av ett mellanstort svart svart kök, med en enkel diskho, skåp i shakerstil, beige skåp, granitbänkskiva, rostfria vitvaror, mellanmörkt trägolv, en köksö och brunt golv
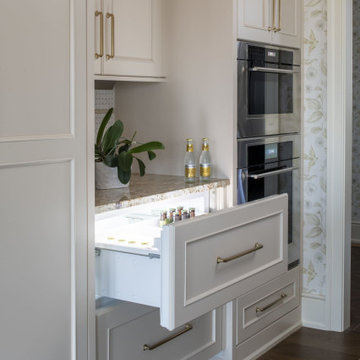
This creative refrigerator pull-out is perfectly disguised with the surrounding cabinetry. Pull-out cabinetry not only makes items more accessible, but it also provides more storage than a standard cabinet! This comes in handy when storing a multitude of beverages.
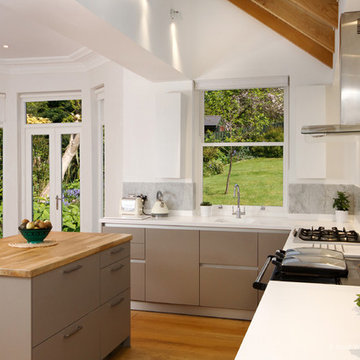
Contemporary kitchen design in this side return extension to a terraced property in Llatwit Major, South Wales. Handleless units in a soft truffle brown complement the minimalist style and neutral colours of this kitchen design. A mix of corian and wood worktops bring together the natural colours of this kitchen. See more of this kitchen design project on our website
https://www.yourspaceliving.com/
Images by Gareth Blunt South Wales Property Photography
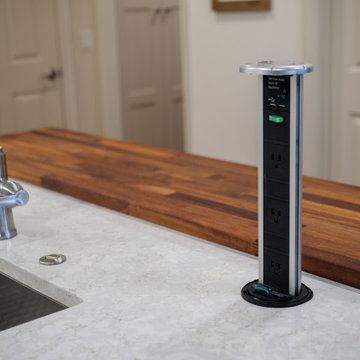
This Gainesville kitchen remodel incorporates classic wood cabinetry, a custom wood hood, and a Café Countertops wood countertop section on the island that gives this Gainesville kitchen design a one-of-a-kind look. The Eclipse Cabinetry Lancaster door is a classic shaker style with a beige painted finish, all accented by Top Knobs pewter finish knobs. A custom wood hood matches the cabinet finish, and a furniture style hutch with glass front cabinet doors. A Silestone Lusso quartz countertop is a perfect fit in this beautiful kitchen design, paired with Akua 3x6 pastel snow white glossy tile backsplash. The island countertop is finished with a stunning section of wood countertop from Cafe Countertops, which makes a perfect dining space with barstools. The island also includes a Miseno sink and Riobel faucet, as well as a handy pop-up power pod. The bright space incorporates ample lighting including undercabinet lights and recessed can lights LED 3000k.
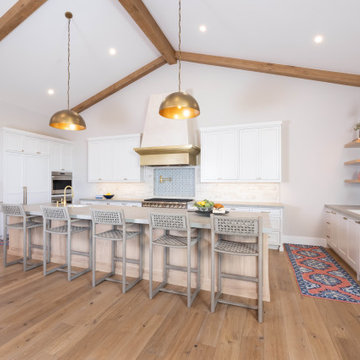
Modern Mediterranean new construction home featuring custom finishes throughout. A warm, Mediterranean palette, brass fixtures, colorful accents make this home a one-of-a-kind.
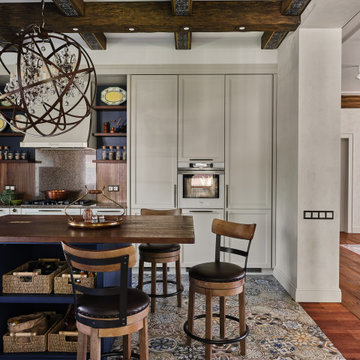
Плитка из старинных кирпичей от компании BRICKTILES в отделке пола подчеркивает атмосферу итальянского стиля. Автор проекта Ольга Исаева STUDIO36.
Фото: Евгений Кулибаба

Expansive custom kitchen includes a large main kitchen, breakfast room, separate chef's kitchen, and a large walk-in pantry. Vaulted ceiling with exposed beams shows the craftsmanship of the timber framing. Custom cabinetry and metal range hoods by Ayr Cabinet Company, Nappanee. Design by InDesign, Charlevoix.
General Contracting by Martin Bros. Contracting, Inc.; Architectural Drawings by James S. Bates, Architect; Design by InDesign; Photography by Marie Martin Kinney.
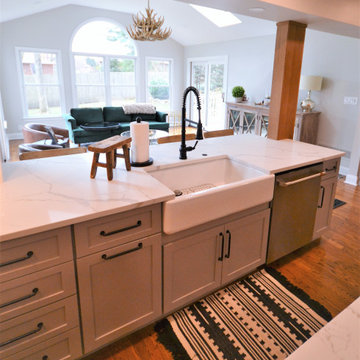
Stunning Exton PA kitchen and bath remodel. We opened up the kitchen to previously added sunroom. Nothing a new structural beam and some second floor plumbing modifications can’t accomplish. The new kitchen was designed in beautiful Fieldstone cabinetry; using the Bristol door in Portabella painted finish for the perimeter and Rustic Alder in natural finish with a chocolate glaze for the island, hood, and post. These colors paired perfectly with the homes original hardwood flooring. Luxury GE Café appliances make this kitchen a cook’s dream. The arabesque white tile back splash is perfect with a clean look while still adding to the design with the classic shape. What a great example of a kitchen that blends a modern look with warm rustic charm.
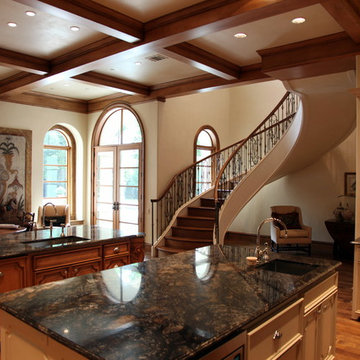
Kitchen with view of rear curved stair
Idéer för att renovera ett stort medelhavsstil svart svart kök, med en undermonterad diskho, luckor med upphöjd panel, beige skåp, granitbänkskiva, beige stänkskydd, stänkskydd i keramik, integrerade vitvaror, mellanmörkt trägolv, flera köksöar och brunt golv
Idéer för att renovera ett stort medelhavsstil svart svart kök, med en undermonterad diskho, luckor med upphöjd panel, beige skåp, granitbänkskiva, beige stänkskydd, stänkskydd i keramik, integrerade vitvaror, mellanmörkt trägolv, flera köksöar och brunt golv
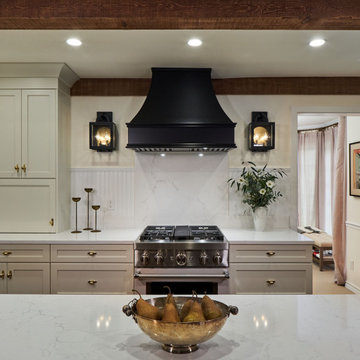
In the remodeled kitchen, the homeowners asked for an "unfitted" or somewhat eclectic and casual New England style. To improve the layout of the space, Neil Kelly Designer Robert Barham completely re-imagined the orientation, moving the refrigerator to a new wall and moving the range from the island to a wall. He also moved the doorway from the living room to a new location to improve the overall flow. Everything in this kitchen was replaced except for the newer appliances and the beautiful exposed wood beams in the ceiling. Highlights of the design include stunning hardwood flooring, a craftsman style island, the custom black range hood, and vintage brass cabinet pulls sourced by the homeowners.
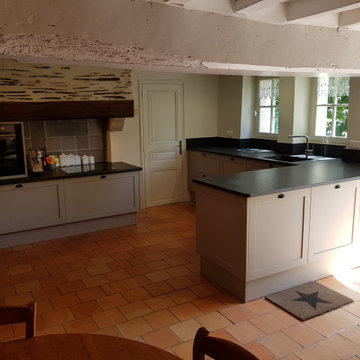
Rénovation complète d'un cuisine dans une longère sur les bords de loire.
Les plinthes sont hautes puisque nous sommes en zone inondable.
Les façades sont laquées contre typé little green avec un verni mat.
Les plans de travail sont en granit noir du Zimbabwe, épaisseur de 30 mm , finition Brossé avec crédences.
Plaque de cuisson et hotte NOVY
Four De DIETRICH
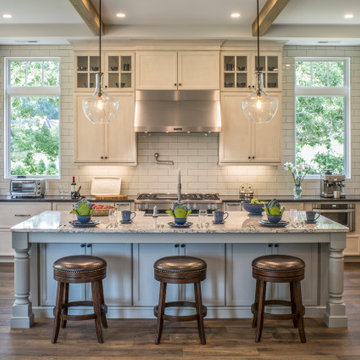
Bild på ett stort vintage svart svart kök, med en rustik diskho, släta luckor, beige skåp, granitbänkskiva, vitt stänkskydd, stänkskydd i keramik, rostfria vitvaror, mörkt trägolv, en köksö och brunt golv
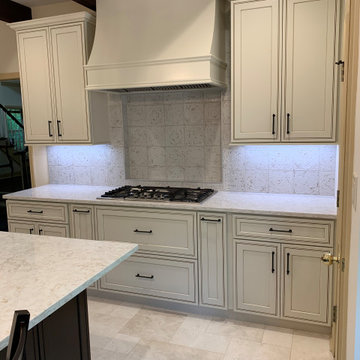
Full gut kitchen remodel. Custom cabinetry. Huge island w/seating. Marble floor. Quartz counters. Exposed wood beams. Sub-zero fridge. Pantry appliance drawers. In island beverage fridge and microwave drawers.
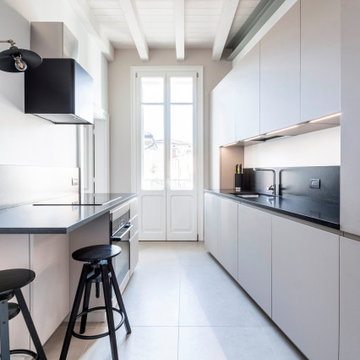
Modern inredning av ett avskilt, mellanstort svart svart parallellkök, med en undermonterad diskho, beige skåp, granitbänkskiva, svart stänkskydd, svarta vitvaror, klinkergolv i porslin, en köksö och beiget golv
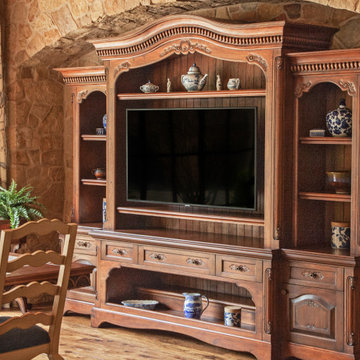
French provincial style kitchen Saddle River, NJ
Following a French provincial style, the vast variety of materials used is what truly sets this space apart. Stained in a variation of tones, and accented by different types of moldings and details, each piece was tailored specifically to our clients' specifications. Accented also by stunning metalwork, pieces that breath new life into any space.
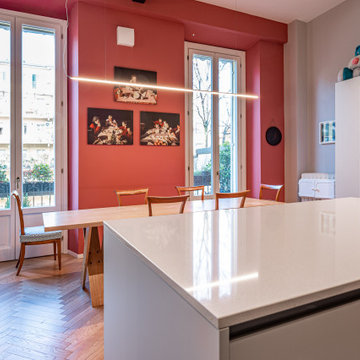
Foto på ett avskilt, mycket stort eklektiskt beige l-kök, med en dubbel diskho, släta luckor, beige skåp, bänkskiva i kvarts, beige stänkskydd, rostfria vitvaror, klinkergolv i keramik, en köksö och flerfärgat golv
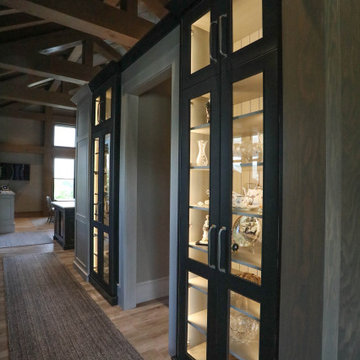
Expansive custom kitchen includes a large main kitchen, breakfast room, separate chef's kitchen, and a large walk-in pantry. Vaulted ceiling with exposed beams shows the craftsmanship of the timber framing. Custom cabinetry and metal range hoods by Ayr Cabinet Company, Nappanee. Design by InDesign, Charlevoix.
General Contracting by Martin Bros. Contracting, Inc.; Architectural Drawings by James S. Bates, Architect; Design by InDesign; Photography by Marie Martin Kinney.
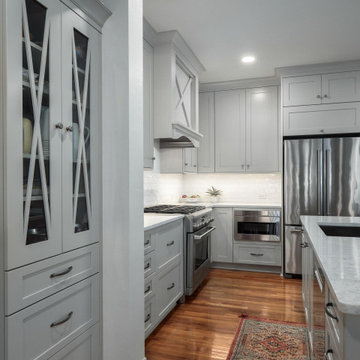
This Gainesville kitchen remodel incorporates classic wood cabinetry, a custom wood hood, and a Café Countertops wood countertop section on the island that gives this Gainesville kitchen design a one-of-a-kind look. The Eclipse Cabinetry Lancaster door is a classic shaker style with a beige painted finish, all accented by Top Knobs pewter finish knobs. A custom wood hood matches the cabinet finish, and a furniture style hutch with glass front cabinet doors. A Silestone Lusso quartz countertop is a perfect fit in this beautiful kitchen design, paired with Akua 3x6 pastel snow white glossy tile backsplash. The island countertop is finished with a stunning section of wood countertop from Cafe Countertops, which makes a perfect dining space with barstools. The island also includes a Miseno sink and Riobel faucet, as well as a handy pop-up power pod. The bright space incorporates ample lighting including undercabinet lights and recessed can lights LED 3000k.
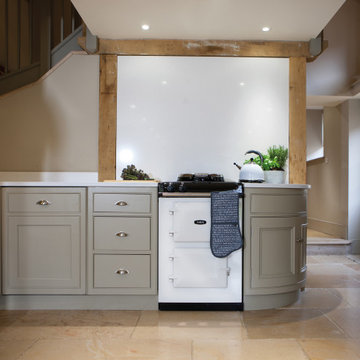
Amazing AGA Cookers available at Auldton Stoves. New premium electric Aga Range Cookers now available from Auldton Stoves as a Premium Scottish AGA Dealer.
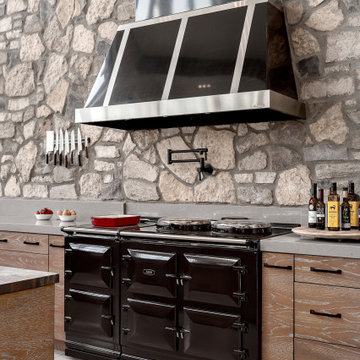
Idéer för ett stort modernt grå kök, med en undermonterad diskho, släta luckor, beige skåp, bänkskiva i kvarts, svarta vitvaror, betonggolv, en köksö och grått golv
610 foton på kök, med beige skåp
7