1 197 foton på kök, med betonggolv och brunt golv
Sortera efter:
Budget
Sortera efter:Populärt i dag
41 - 60 av 1 197 foton
Artikel 1 av 3

A Modern home that wished for more warmth...
An addition and reconstruction of approx. 750sq. area.
That included new kitchen, office, family room and back patio cover area.
The custom-made kitchen cabinets are semi-inset / semi-frameless combination.
The door style was custom build with a minor bevel at the edge of each door.
White oak was used for the frame, drawers and most of the cabinet doors with some doors paint white for accent effect.
The island "legs" or water fall sides if you wish and the hood enclosure are Tambour wood paneling.
These are 3/4" half round wood profile connected together for a continues pattern.
These Tambour panels, the wicker pendant lights and the green live walls inject a bit of an Asian fusion into the design mix.
The floors are polished concrete in a dark brown finish to inject additional warmth vs. the standard concrete gray most of us familiar with.
A huge 16' multi sliding door by La Cantina was installed, this door is aluminum clad (wood finish on the interior of the door).
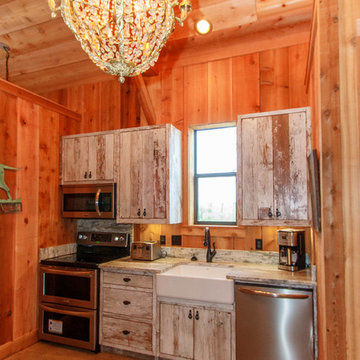
Inredning av ett rustikt litet linjärt kök och matrum, med en rustik diskho, släta luckor, skåp i slitet trä, träbänkskiva, rostfria vitvaror, betonggolv och brunt golv
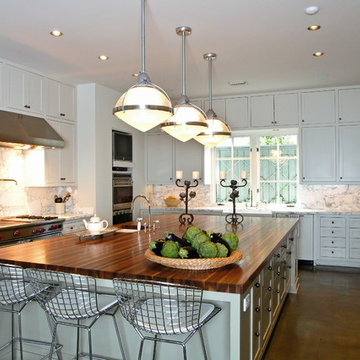
A large island with seating acts as the main congregating space for the kitchen.
Inspiration för stora klassiska u-kök, med en rustik diskho, skåp i shakerstil, vita skåp, marmorbänkskiva, vitt stänkskydd, stänkskydd i sten, rostfria vitvaror, en köksö, betonggolv och brunt golv
Inspiration för stora klassiska u-kök, med en rustik diskho, skåp i shakerstil, vita skåp, marmorbänkskiva, vitt stänkskydd, stänkskydd i sten, rostfria vitvaror, en köksö, betonggolv och brunt golv
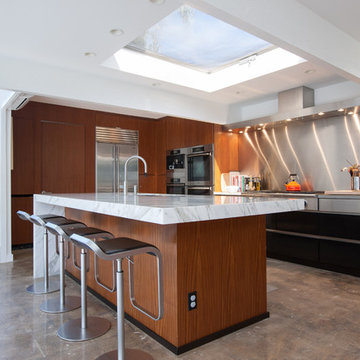
The beautiful kitchen features a large island, stainless steel appliances and backsplash, Caesarstone and marble countertops, wood cabinets, polished concrete floors and a large venting skylight.
For more information please call Christiano Homes at (949)294-5387 or email at heather@christianohomes.com
Photo by Michael Asgian
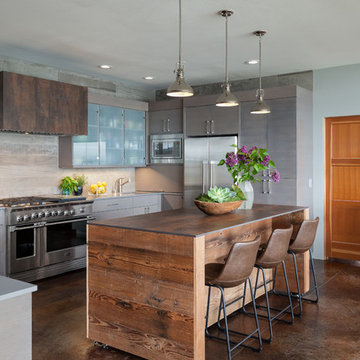
Raft Island Kitchen Redesign & Remodel
Project Overview
Located in the beautiful Puget Sound this project began with functionality in mind. The original kitchen was built custom for a very tall person, The custom countertops were not functional for the busy family that purchased the home. The new design has clean lines with elements of nature . The custom oak cabinets were locally made. The stain is a custom blend. The reclaimed island was made from local material. ..the floating shelves and beams are also reclaimed lumber. The island counter top and hood is NEOLITH in Iron Copper , a durable porcelain counter top material The counter tops along the perimeter of the kitchen is Lapitec. The design is original, textured, inviting, brave & complimentary.
Photos by Julie Mannell Photography
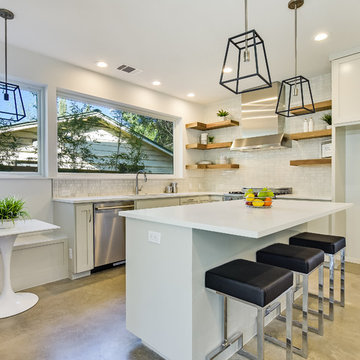
50 tals inredning av ett mellanstort linjärt kök med öppen planlösning, med en undermonterad diskho, skåp i shakerstil, vita skåp, bänkskiva i kvarts, vitt stänkskydd, stänkskydd i stenkakel, rostfria vitvaror, betonggolv, en köksö och brunt golv
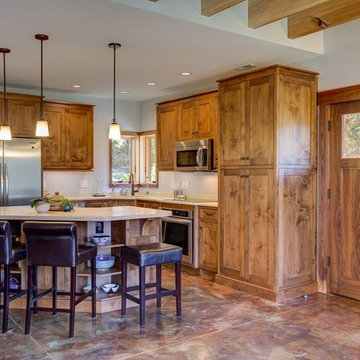
Kevin Meechan
Idéer för att renovera ett mellanstort amerikanskt kök, med en undermonterad diskho, skåp i shakerstil, skåp i mörkt trä, bänkskiva i koppar, rostfria vitvaror, betonggolv, en köksö och brunt golv
Idéer för att renovera ett mellanstort amerikanskt kök, med en undermonterad diskho, skåp i shakerstil, skåp i mörkt trä, bänkskiva i koppar, rostfria vitvaror, betonggolv, en köksö och brunt golv

This 2,500 square-foot home, combines the an industrial-meets-contemporary gives its owners the perfect place to enjoy their rustic 30- acre property. Its multi-level rectangular shape is covered with corrugated red, black, and gray metal, which is low-maintenance and adds to the industrial feel.
Encased in the metal exterior, are three bedrooms, two bathrooms, a state-of-the-art kitchen, and an aging-in-place suite that is made for the in-laws. This home also boasts two garage doors that open up to a sunroom that brings our clients close nature in the comfort of their own home.
The flooring is polished concrete and the fireplaces are metal. Still, a warm aesthetic abounds with mixed textures of hand-scraped woodwork and quartz and spectacular granite counters. Clean, straight lines, rows of windows, soaring ceilings, and sleek design elements form a one-of-a-kind, 2,500 square-foot home
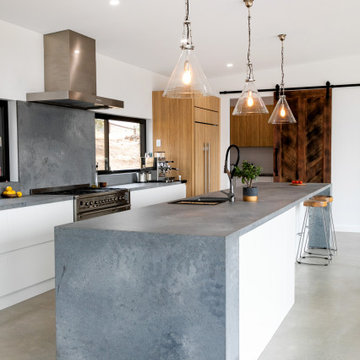
Inspiration för stora moderna grått kök, med en undermonterad diskho, släta luckor, vita skåp, bänkskiva i kvarts, grått stänkskydd, rostfria vitvaror, betonggolv, en köksö och brunt golv
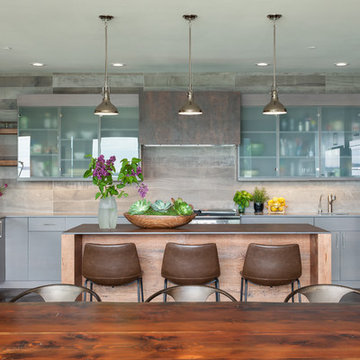
Raft Island Kitchen Redesign & Remodel
Project Overview
Located in the beautiful Puget Sound this project began with functionality in mind. The original kitchen was built custom for a very tall person, The custom countertops were not functional for the busy family that purchased the home. The new design has clean lines with elements of nature . The custom oak cabinets were locally made. The stain is a custom blend. The reclaimed island was made from local material. ..the floating shelves and beams are also reclaimed lumber. The island counter top and hood is NEOLITH in Iron Copper , a durable porcelain counter top material The counter tops along the perimeter of the kitchen is Lapitec. The design is original, textured, inviting, brave & complimentary.
Photos by Julie Mannell Photography
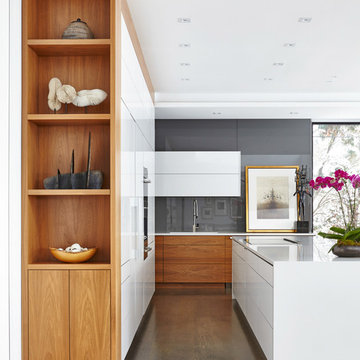
Design By Lorraine Franklin Design interiors@lorrainefranklin.com
Photography by Valerie Wilcox
http://www.valeriewilcox.ca/
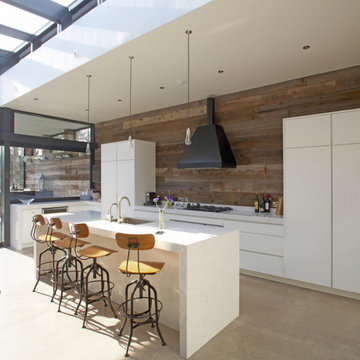
Bild på ett stort lantligt kök, med en undermonterad diskho, släta luckor, vita skåp, bänkskiva i kvarts, brunt stänkskydd, stänkskydd i trä, integrerade vitvaror, betonggolv, en köksö och brunt golv
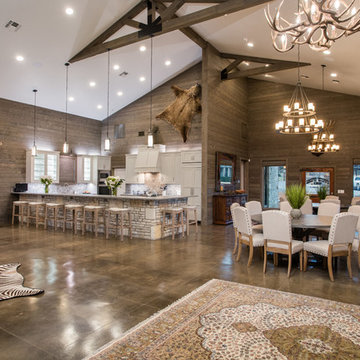
Rustik inredning av ett stort grå grått kök, med betonggolv, en undermonterad diskho, luckor med profilerade fronter, grå skåp, bänkskiva i kvarts, grått stänkskydd, stänkskydd i stenkakel, rostfria vitvaror, en halv köksö och brunt golv

This 2,500 square-foot home, combines the an industrial-meets-contemporary gives its owners the perfect place to enjoy their rustic 30- acre property. Its multi-level rectangular shape is covered with corrugated red, black, and gray metal, which is low-maintenance and adds to the industrial feel.
Encased in the metal exterior, are three bedrooms, two bathrooms, a state-of-the-art kitchen, and an aging-in-place suite that is made for the in-laws. This home also boasts two garage doors that open up to a sunroom that brings our clients close nature in the comfort of their own home.
The flooring is polished concrete and the fireplaces are metal. Still, a warm aesthetic abounds with mixed textures of hand-scraped woodwork and quartz and spectacular granite counters. Clean, straight lines, rows of windows, soaring ceilings, and sleek design elements form a one-of-a-kind, 2,500 square-foot home
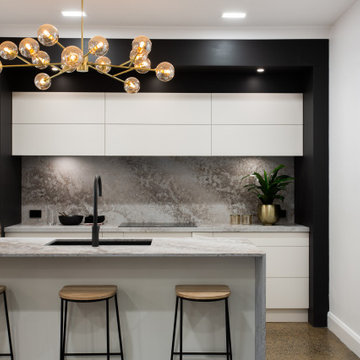
All kitchens designed and styled by Inarc Interior Design for Simson Kitchens
Inspiration för moderna grått parallellkök, med en undermonterad diskho, släta luckor, vita skåp, grått stänkskydd, betonggolv, en halv köksö och brunt golv
Inspiration för moderna grått parallellkök, med en undermonterad diskho, släta luckor, vita skåp, grått stänkskydd, betonggolv, en halv köksö och brunt golv
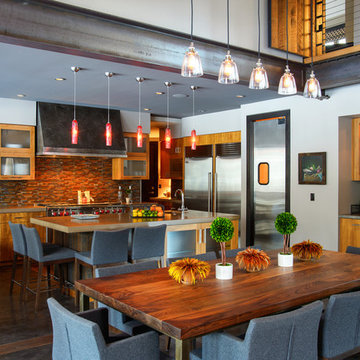
Foto på ett stort funkis grå kök, med en undermonterad diskho, släta luckor, skåp i mellenmörkt trä, bänkskiva i kvarts, flerfärgad stänkskydd, stänkskydd i stickkakel, rostfria vitvaror, betonggolv, en köksö och brunt golv
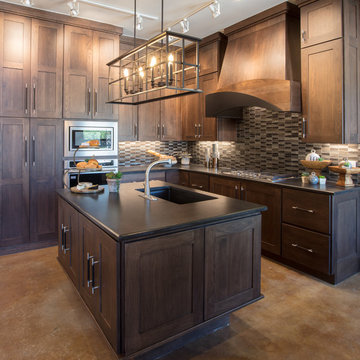
Idéer för avskilda, mellanstora vintage svart l-kök, med en undermonterad diskho, skåp i shakerstil, skåp i mörkt trä, granitbänkskiva, flerfärgad stänkskydd, stänkskydd i mosaik, rostfria vitvaror, betonggolv, en köksö och brunt golv
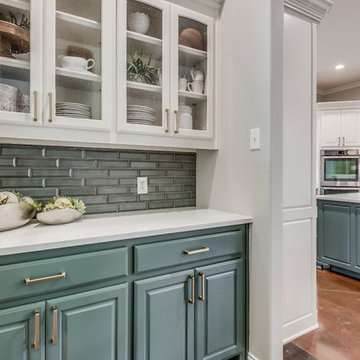
Inspiration för ett shabby chic-inspirerat grå grått kök, med en undermonterad diskho, luckor med upphöjd panel, gröna skåp, bänkskiva i kvartsit, flerfärgad stänkskydd, stänkskydd i mosaik, rostfria vitvaror, betonggolv, en köksö och brunt golv
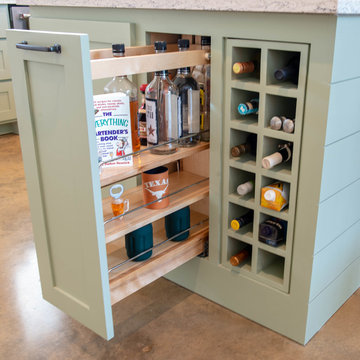
A built-in wine rack and pull-out liquor cabinet make for easy entertaining. Cabinets were were planned and custom-designed to meet the homeowner's needs. Color for the stained concrete floor was inspired by rocks found on the property.
Photography by Wayne Jeansonne
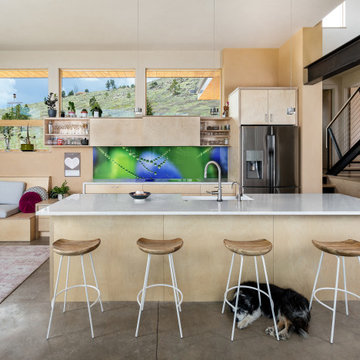
View of the kitchen with living on left and stairs on right.
Bild på ett litet rustikt vit linjärt vitt kök och matrum, med en undermonterad diskho, släta luckor, skåp i ljust trä, bänkskiva i kvarts, glaspanel som stänkskydd, rostfria vitvaror, betonggolv, en köksö och brunt golv
Bild på ett litet rustikt vit linjärt vitt kök och matrum, med en undermonterad diskho, släta luckor, skåp i ljust trä, bänkskiva i kvarts, glaspanel som stänkskydd, rostfria vitvaror, betonggolv, en köksö och brunt golv
1 197 foton på kök, med betonggolv och brunt golv
3