1 197 foton på kök, med betonggolv och brunt golv
Sortera efter:
Budget
Sortera efter:Populärt i dag
61 - 80 av 1 197 foton
Artikel 1 av 3

Modern inredning av ett mellanstort kök, med släta luckor, skåp i ljust trä, orange stänkskydd, glaspanel som stänkskydd, integrerade vitvaror, bänkskiva i täljsten, betonggolv, en halv köksö och brunt golv
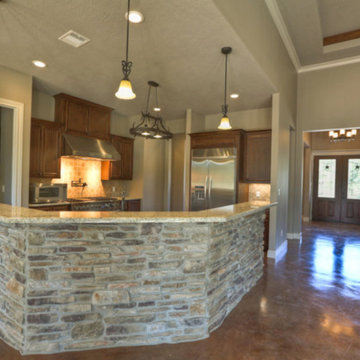
Idéer för mellanstora vintage kök, med luckor med infälld panel, skåp i mörkt trä, granitbänkskiva, brunt stänkskydd, stänkskydd i mosaik, rostfria vitvaror, betonggolv, en köksö och brunt golv
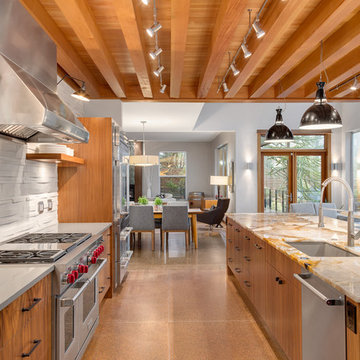
Portland Metro's Design and Build Firm | Photo Credit: Justin Krug
Bild på ett stort funkis kök, med en undermonterad diskho, släta luckor, skåp i mellenmörkt trä, granitbänkskiva, stänkskydd i stenkakel, rostfria vitvaror, betonggolv, en köksö, vitt stänkskydd och brunt golv
Bild på ett stort funkis kök, med en undermonterad diskho, släta luckor, skåp i mellenmörkt trä, granitbänkskiva, stänkskydd i stenkakel, rostfria vitvaror, betonggolv, en köksö, vitt stänkskydd och brunt golv
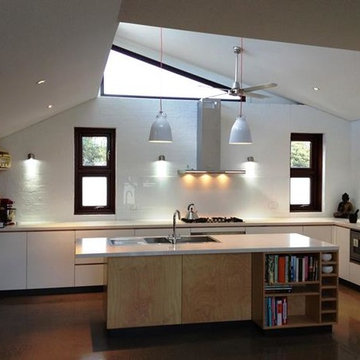
Polished concrete upper suspended floor and reversed brick veneer on the walls, keep this upper-storeyed living space warmth all year round.
Idéer för att renovera ett mellanstort funkis vit vitt kök, med en dubbel diskho, luckor med infälld panel, skåp i ljust trä, bänkskiva i kvarts, vitt stänkskydd, glaspanel som stänkskydd, rostfria vitvaror, betonggolv, en köksö och brunt golv
Idéer för att renovera ett mellanstort funkis vit vitt kök, med en dubbel diskho, luckor med infälld panel, skåp i ljust trä, bänkskiva i kvarts, vitt stänkskydd, glaspanel som stänkskydd, rostfria vitvaror, betonggolv, en köksö och brunt golv
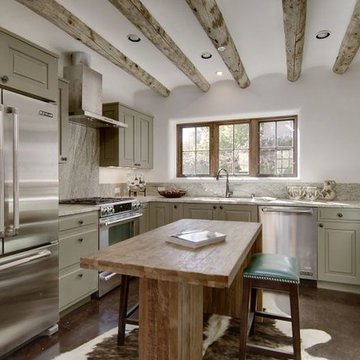
Marshall Elias
Foto på ett avskilt, mellanstort rustikt u-kök, med en undermonterad diskho, luckor med upphöjd panel, gröna skåp, granitbänkskiva, grått stänkskydd, stänkskydd i sten, rostfria vitvaror, betonggolv, en köksö och brunt golv
Foto på ett avskilt, mellanstort rustikt u-kök, med en undermonterad diskho, luckor med upphöjd panel, gröna skåp, granitbänkskiva, grått stänkskydd, stänkskydd i sten, rostfria vitvaror, betonggolv, en köksö och brunt golv
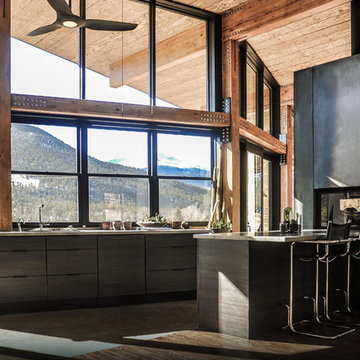
DUTCHish.com
Nestled at the foot of Rocky Mountain National Park is a modern cabin that celebrates the outdoors. The home wraps up from the site, framing the Great Room with views of the meadows and mountain range beyond.
The kitchen design is shrouded in natural, raw materials. Steel, concrete, and timber beams frame spectacular views of the environment beyond.
Keep it simple: rustic materials meet modern form to make a timeless home. The owners sought a space that enabled them to engage with the grandeur of the Rockies, embodied their beliefs in sustainability and provided a home for entertaining friends and guests alike.
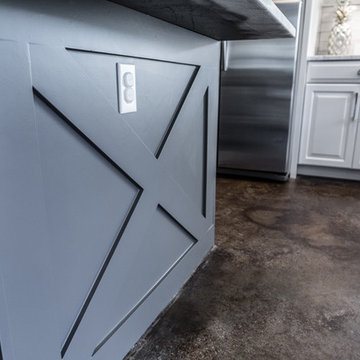
Chris Taylor
Inspiration för stora maritima l-kök, med en enkel diskho, luckor med upphöjd panel, vita skåp, granitbänkskiva, vitt stänkskydd, stänkskydd i tunnelbanekakel, rostfria vitvaror, betonggolv, en köksö och brunt golv
Inspiration för stora maritima l-kök, med en enkel diskho, luckor med upphöjd panel, vita skåp, granitbänkskiva, vitt stänkskydd, stänkskydd i tunnelbanekakel, rostfria vitvaror, betonggolv, en köksö och brunt golv

Matte black kitchen counters made of Honed Petit Granite and a blackened steel backsplash provide a sleek low-maintenance space for food preparation.
Dan Arnold Photo
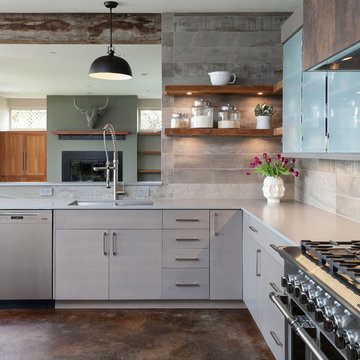
Raft Island Kitchen Redesign & Remodel
Project Overview
Located in the beautiful Puget Sound this project began with functionality in mind. The original kitchen was built custom for a very tall person, The custom countertops were not functional for the busy family that purchased the home. The new design has clean lines with elements of nature . The custom oak cabinets were locally made. The stain is a custom blend. The reclaimed island was made from local material. ..the floating shelves and beams are also reclaimed lumber. The island counter top and hood is NEOLITH in Iron Copper , a durable porcelain counter top material The counter tops along the perimeter of the kitchen is Lapitec. The design is original, textured, inviting, brave & complimentary.
Photos by Julie Mannell Photography
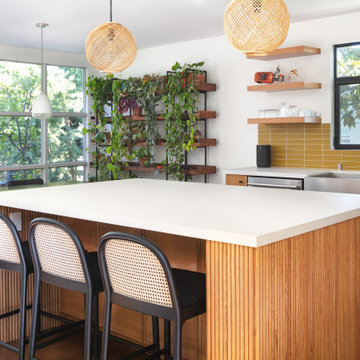
A Modern home that wished for more warmth...
An addition and reconstruction of approx. 750sq. area.
That included new kitchen, office, family room and back patio cover area.
The custom-made kitchen cabinets are semi-inset / semi-frameless combination.
The door style was custom build with a minor bevel at the edge of each door.
White oak was used for the frame, drawers and most of the cabinet doors with some doors paint white for accent effect.
The island "legs" or water fall sides if you wish and the hood enclosure are Tambour wood paneling.
These are 3/4" half round wood profile connected together for a continues pattern.
These Tambour panels, the wicker pendant lights and the green live walls inject a bit of an Asian fusion into the design mix.
The floors are polished concrete in a dark brown finish to inject additional warmth vs. the standard concrete gray most of us familiar with.
A huge 16' multi sliding door by La Cantina was installed, this door is aluminum clad (wood finish on the interior of the door).
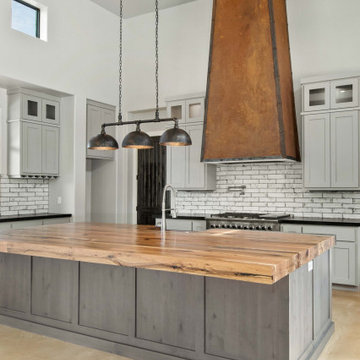
Inspiration för ett stort lantligt brun brunt kök, med en undermonterad diskho, skåp i shakerstil, grå skåp, träbänkskiva, flerfärgad stänkskydd, stänkskydd i stenkakel, rostfria vitvaror, betonggolv, en köksö och brunt golv
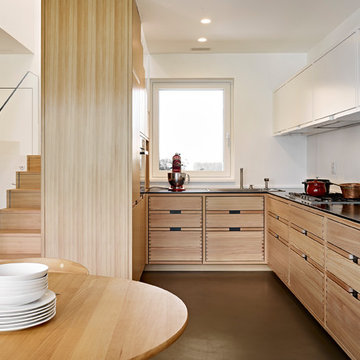
Inredning av ett modernt mellanstort kök, med en nedsänkt diskho, släta luckor, skåp i ljust trä, brunt golv, vitt stänkskydd och betonggolv
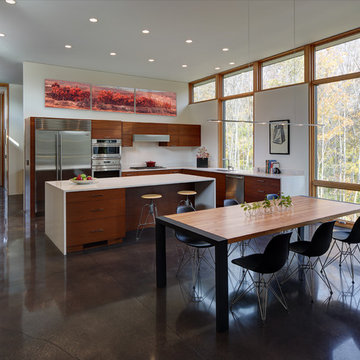
Tricia Shay Photography
Idéer för ett mellanstort modernt kök, med släta luckor, skåp i mellenmörkt trä, rostfria vitvaror, betonggolv, en undermonterad diskho, en köksö och brunt golv
Idéer för ett mellanstort modernt kök, med släta luckor, skåp i mellenmörkt trä, rostfria vitvaror, betonggolv, en undermonterad diskho, en köksö och brunt golv
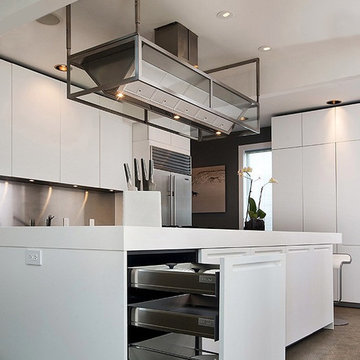
Roy Schwalbach
Bild på ett avskilt, stort funkis u-kök, med släta luckor, vita skåp, bänkskiva i koppar, rostfria vitvaror, betonggolv, en köksö och brunt golv
Bild på ett avskilt, stort funkis u-kök, med släta luckor, vita skåp, bänkskiva i koppar, rostfria vitvaror, betonggolv, en köksö och brunt golv

Custom kitchen with fir and steel shelving. Island counter top of reclaimed Douglas fir slab that's 2,800 years old.
Inspiration för ett funkis brun brunt kök med öppen planlösning, med en dubbel diskho, öppna hyllor, träbänkskiva, rostfria vitvaror, betonggolv, en köksö, skåp i mellenmörkt trä, brunt stänkskydd och brunt golv
Inspiration för ett funkis brun brunt kök med öppen planlösning, med en dubbel diskho, öppna hyllor, träbänkskiva, rostfria vitvaror, betonggolv, en köksö, skåp i mellenmörkt trä, brunt stänkskydd och brunt golv
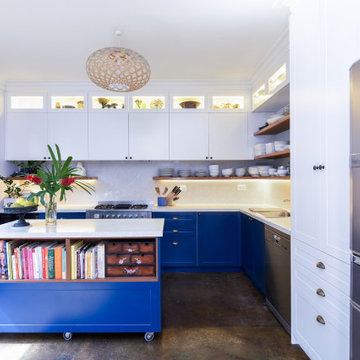
Inspiration för mellanstora klassiska grått kök, med en nedsänkt diskho, skåp i shakerstil, vita skåp, bänkskiva i kvarts, grått stänkskydd, stänkskydd i sten, rostfria vitvaror, betonggolv, en köksö och brunt golv
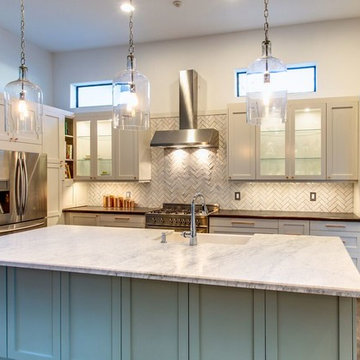
Inspiration för ett stort funkis kök, med en rustik diskho, marmorbänkskiva, vitt stänkskydd, rostfria vitvaror, betonggolv, skåp i shakerstil, vita skåp, en köksö, stänkskydd i tunnelbanekakel och brunt golv

This 2,500 square-foot home, combines the an industrial-meets-contemporary gives its owners the perfect place to enjoy their rustic 30- acre property. Its multi-level rectangular shape is covered with corrugated red, black, and gray metal, which is low-maintenance and adds to the industrial feel.
Encased in the metal exterior, are three bedrooms, two bathrooms, a state-of-the-art kitchen, and an aging-in-place suite that is made for the in-laws. This home also boasts two garage doors that open up to a sunroom that brings our clients close nature in the comfort of their own home.
The flooring is polished concrete and the fireplaces are metal. Still, a warm aesthetic abounds with mixed textures of hand-scraped woodwork and quartz and spectacular granite counters. Clean, straight lines, rows of windows, soaring ceilings, and sleek design elements form a one-of-a-kind, 2,500 square-foot home
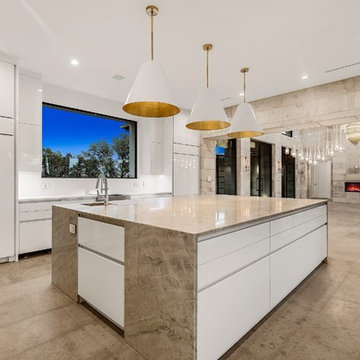
Idéer för avskilda, stora funkis linjära brunt kök, med en rustik diskho, släta luckor, vita skåp, granitbänkskiva, vita vitvaror, betonggolv, en köksö och brunt golv
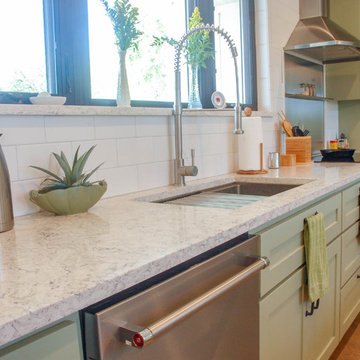
Farmhouse kitchen with green painted shaker style cabinets and quartz countertops. Sink and faucet are from CreateGoodSinks.com. Stainless appliances and a stainless steel backsplash behind the cooktop.
Photography by Wayne Jeansonne
1 197 foton på kök, med betonggolv och brunt golv
4