2 253 foton på kök, med betonggolv
Sortera efter:
Budget
Sortera efter:Populärt i dag
101 - 120 av 2 253 foton
Artikel 1 av 3
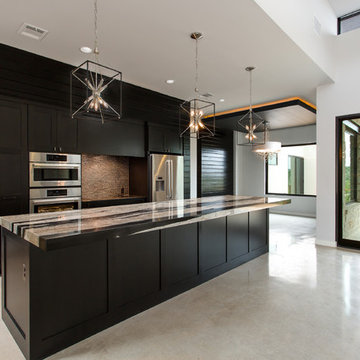
Idéer för ett stort modernt kök, med en rustik diskho, skåp i shakerstil, svarta skåp, stänkskydd med metallisk yta, rostfria vitvaror, betonggolv och en köksö
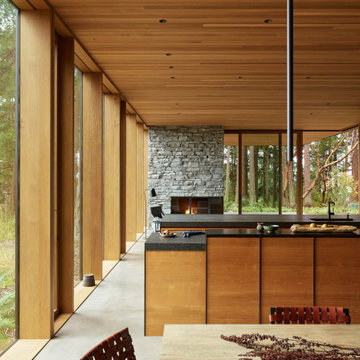
Two islands made of teak and granite, with accompanying alder cabinets, concrete floor, cedar ceiling, and floor to ceiling windows comprise this kitchen.
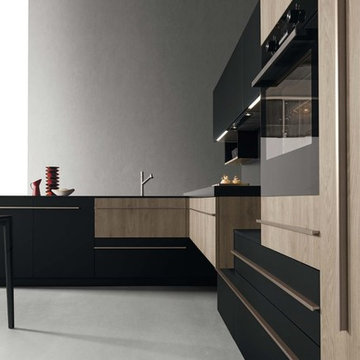
Oak and Matte Black, with our beautiful LINEAR handles
Bild på ett mellanstort funkis svart svart kök, med en nedsänkt diskho, släta luckor, svarta skåp, bänkskiva i kvarts, svarta vitvaror, betonggolv och grått golv
Bild på ett mellanstort funkis svart svart kök, med en nedsänkt diskho, släta luckor, svarta skåp, bänkskiva i kvarts, svarta vitvaror, betonggolv och grått golv
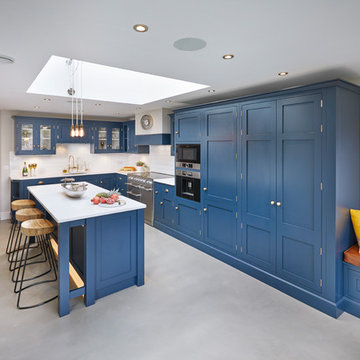
A bespoke, handmade Shaker style kitchen with ‘in-frame’ mortice and tennon jointed doors hung with traditional burnished brass butt hinges. This luxurious kitchen features Oak dovetailed and polished drawer boxes on soft-close concealed runners and rigid Birch plywood carcasses.
All units have been factory painted in Basalt Blue from Little Greene Paint & Paper, to complement the worktops in Silestone Quartz Blanco Zeus extreme.
All cup handles and knobs are in burnished brass. The range cooker is by Mercury, whilst all other appliances are from Bosch. The brassware is from Perrin & Rowe.
Harvey Ball Photography Ltd

Inspiration för stora moderna svart kök, med en nedsänkt diskho, släta luckor, skåp i mellenmörkt trä, bänkskiva i kvarts, grått stänkskydd, svarta vitvaror, betonggolv, en köksö och grått golv
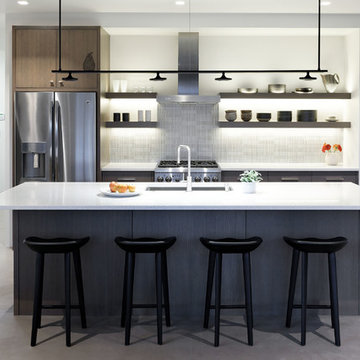
PHOTOS: Mountain Home Photo
CONTRACTOR: 3C Construction
Main level living: 1455 sq ft
Upper level Living: 1015 sq ft
Guest Wing / Office: 520 sq ft
Total Living: 2990 sq ft
Studio Space: 1520 sq ft
2 Car Garage : 575 sq ft
General Contractor: 3C Construction: Steve Lee
The client, a sculpture artist, and his wife came to J.P.A. only wanting a studio next to their home. During the design process it grew to having a living space above the studio, which grew to having a small house attached to the studio forming a compound. At this point it became clear to the client; the project was outgrowing the neighborhood. After re-evaluating the project, the live / work compound is currently sited in a natural protected nest with post card views of Mount Sopris & the Roaring Fork Valley. The courtyard compound consist of the central south facing piece being the studio flanked by a simple 2500 sq ft 2 bedroom, 2 story house one the west side, and a multi purpose guest wing /studio on the east side. The evolution of this compound came to include the desire to have the building blend into the surrounding landscape, and at the same time become the backdrop to create and display his sculpture.
“Jess has been our architect on several projects over the past ten years. He is easy to work with, and his designs are interesting and thoughtful. He always carefully listens to our ideas and is able to create a plan that meets our needs both as individuals and as a family. We highly recommend Jess Pedersen Architecture”.
- Client
“As a general contractor, I can highly recommend Jess. His designs are very pleasing with a lot of thought put in to how they are lived in. He is a real team player, adding greatly to collaborative efforts and making the process smoother for all involved. Further, he gets information out on or ahead of schedule. Really been a pleasure working with Jess and hope to do more together in the future!”
Steve Lee - 3C Construction
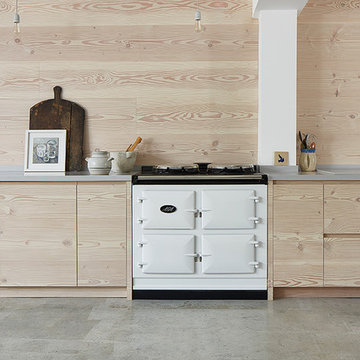
Malcolm Menzies - 82mm Photography
Foto på ett stort skandinaviskt kök med öppen planlösning, med en integrerad diskho, släta luckor, skåp i ljust trä, bänkskiva i koppar, betonggolv och en köksö
Foto på ett stort skandinaviskt kök med öppen planlösning, med en integrerad diskho, släta luckor, skåp i ljust trä, bänkskiva i koppar, betonggolv och en köksö
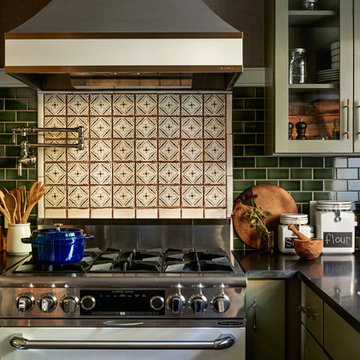
Jason Varney
Klassisk inredning av ett avskilt, litet parallellkök, med en undermonterad diskho, skåp i shakerstil, gröna skåp, granitbänkskiva, grönt stänkskydd, stänkskydd i tunnelbanekakel, färgglada vitvaror och betonggolv
Klassisk inredning av ett avskilt, litet parallellkök, med en undermonterad diskho, skåp i shakerstil, gröna skåp, granitbänkskiva, grönt stänkskydd, stänkskydd i tunnelbanekakel, färgglada vitvaror och betonggolv
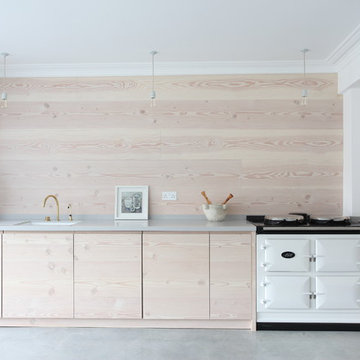
Inredning av ett nordiskt linjärt kök, med skåp i ljust trä, betonggolv, en undermonterad diskho, släta luckor och vita vitvaror
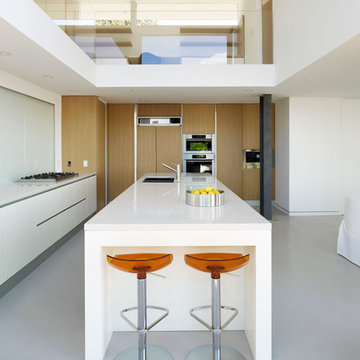
As the clouds change color and are in constant motion along the coastline, the house and its materials were thought of as a canvas to be manipulated by the sky. The house is neutral while the exterior environment animates the interior spaces.
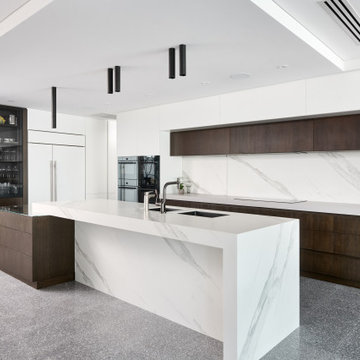
Polished aggregate flooring, with satin lacquered slabbed doors warmed with stained oak timber paneling and marbled benches.
Inspiration för mycket stora moderna vitt kök, med en undermonterad diskho, släta luckor, vita skåp, bänkskiva i kvarts, vitt stänkskydd, stänkskydd i porslinskakel, svarta vitvaror, betonggolv, en köksö och grått golv
Inspiration för mycket stora moderna vitt kök, med en undermonterad diskho, släta luckor, vita skåp, bänkskiva i kvarts, vitt stänkskydd, stänkskydd i porslinskakel, svarta vitvaror, betonggolv, en köksö och grått golv

Polished aggregate flooring, with satin lacquered slabbed doors warmed with stained oak timber paneling and marbled benches.
Exempel på ett mycket stort modernt vit vitt kök, med en undermonterad diskho, släta luckor, vita skåp, bänkskiva i kvarts, vitt stänkskydd, stänkskydd i porslinskakel, svarta vitvaror, betonggolv, en köksö och grått golv
Exempel på ett mycket stort modernt vit vitt kök, med en undermonterad diskho, släta luckor, vita skåp, bänkskiva i kvarts, vitt stänkskydd, stänkskydd i porslinskakel, svarta vitvaror, betonggolv, en köksö och grått golv
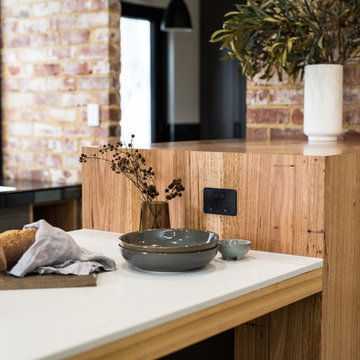
Josie Withers
Idéer för ett mycket stort industriellt vit kök, med en dubbel diskho, skåp i shakerstil, grå skåp, bänkskiva i koppar, svart stänkskydd, stänkskydd i tunnelbanekakel, rostfria vitvaror, betonggolv, en köksö och grått golv
Idéer för ett mycket stort industriellt vit kök, med en dubbel diskho, skåp i shakerstil, grå skåp, bänkskiva i koppar, svart stänkskydd, stänkskydd i tunnelbanekakel, rostfria vitvaror, betonggolv, en köksö och grått golv
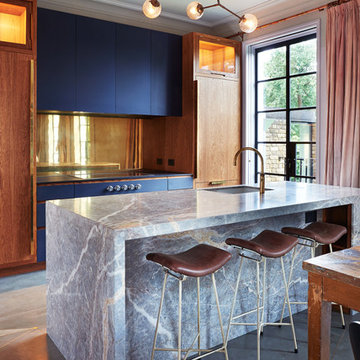
Designed in collaboration with Rachel Chudley Interior Design, this bespoke kitchen was part of the full renovation of a North London villa to create a unique family home.
The design brings together the signature handleless detailing of our JT Classic in Richlite design alongside custom-bespoke cabinetry in specially sourced European brown oak and custom-fabricated solid brass handles.
Materials: Richlite (Blue Canyon), European brown oak (solid and custom-veneered), polished brass, honed Fior di Pesco marble
Appliances & Fitments: Gaggenau single oven, combi-microwave, warming drawer and induction cooktop, Miele fridge-freezer and dishwasher, Westin extractor and Quooker tap with a custom brass finish
JT Design: JT Classic in Richlite and JT Custom Bespoke
Interior Designer: Rachel Chudley
Photography by Sean Myers
Private client

This Australian-inspired new construction was a successful collaboration between homeowner, architect, designer and builder. The home features a Henrybuilt kitchen, butler's pantry, private home office, guest suite, master suite, entry foyer with concealed entrances to the powder bathroom and coat closet, hidden play loft, and full front and back landscaping with swimming pool and pool house/ADU.

Nicolas Bram
Foto på ett mellanstort funkis vit kök, med vita skåp, träbänkskiva, gult stänkskydd, vita vitvaror, betonggolv, en halv köksö, vitt golv och släta luckor
Foto på ett mellanstort funkis vit kök, med vita skåp, träbänkskiva, gult stänkskydd, vita vitvaror, betonggolv, en halv köksö, vitt golv och släta luckor
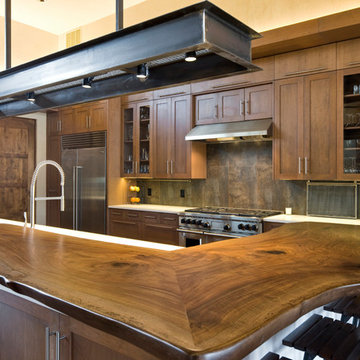
Patrick Coulie
Idéer för mycket stora funkis kök, med skåp i shakerstil, skåp i mörkt trä, stänkskydd med metallisk yta, rostfria vitvaror, betonggolv och en köksö
Idéer för mycket stora funkis kök, med skåp i shakerstil, skåp i mörkt trä, stänkskydd med metallisk yta, rostfria vitvaror, betonggolv och en köksö
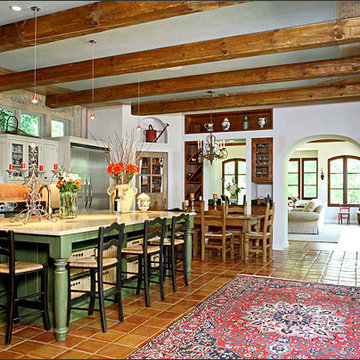
The new kitchen is located were the old family room was. The floor was slab on grade. In order to retain the Italian floor tile, we cut a grid pattern in the floor to accommodate new plumbing and then delicately replaced the tile. The space that the former kitchen occupied was reclaimed as a “meeting space”…a transition from the foyer to the public spaces of the home; the kitchen, dining room, and family rooms.

Photography by Matthew Millman
Idéer för ett modernt l-kök, med öppna hyllor, skåp i mellenmörkt trä, glaspanel som stänkskydd, rostfria vitvaror, en undermonterad diskho, grönt stänkskydd, betonggolv, en köksö och grått golv
Idéer för ett modernt l-kök, med öppna hyllor, skåp i mellenmörkt trä, glaspanel som stänkskydd, rostfria vitvaror, en undermonterad diskho, grönt stänkskydd, betonggolv, en köksö och grått golv
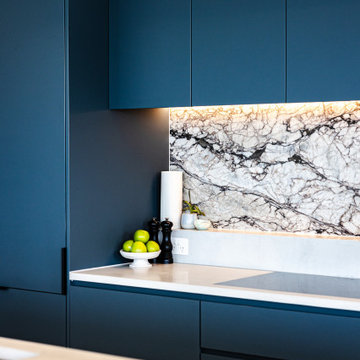
Contemporary kitchen with clean lines, integrated appliance and finger print resistant navurban joinery.
Idéer för ett stort modernt vit kök, med en undermonterad diskho, släta luckor, blå skåp, bänkskiva i kvarts, flerfärgad stänkskydd, stänkskydd i marmor, integrerade vitvaror, betonggolv, en köksö och vitt golv
Idéer för ett stort modernt vit kök, med en undermonterad diskho, släta luckor, blå skåp, bänkskiva i kvarts, flerfärgad stänkskydd, stänkskydd i marmor, integrerade vitvaror, betonggolv, en köksö och vitt golv
2 253 foton på kök, med betonggolv
6