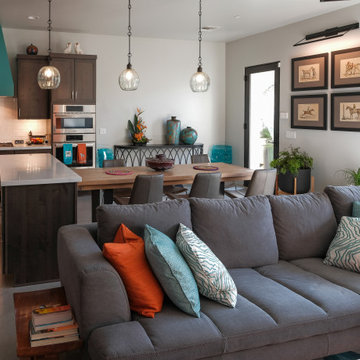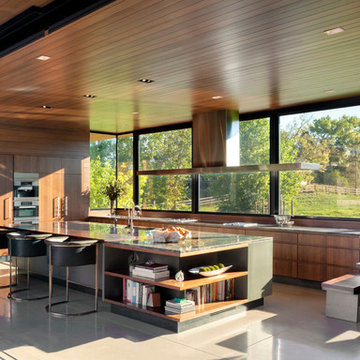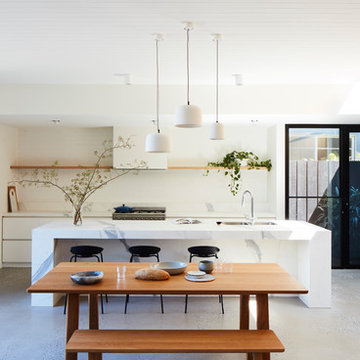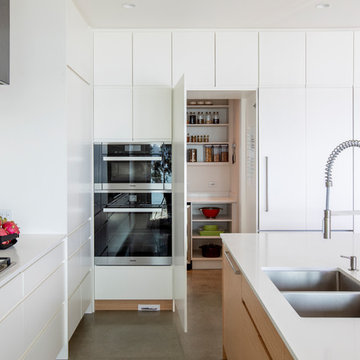14 861 foton på kök, med betonggolv
Sortera efter:
Budget
Sortera efter:Populärt i dag
21 - 40 av 14 861 foton
Artikel 1 av 3

Beautiful Modern Home with Steel Facia, Limestone, Steel Stones, Concrete Floors,modern kitchen
Idéer för att renovera ett stort funkis kök och matrum, med en rustik diskho, släta luckor, skåp i mörkt trä, stänkskydd i skiffer, integrerade vitvaror, betonggolv, en köksö och grått golv
Idéer för att renovera ett stort funkis kök och matrum, med en rustik diskho, släta luckor, skåp i mörkt trä, stänkskydd i skiffer, integrerade vitvaror, betonggolv, en köksö och grått golv

Moderne Küche mit schwarz matten Fronten. Nischenbereich in Eiche geölt.
Idéer för stora funkis grått kök, med en undermonterad diskho, släta luckor, svarta skåp, brunt stänkskydd, stänkskydd i trä, svarta vitvaror, betonggolv, en halv köksö och grått golv
Idéer för stora funkis grått kök, med en undermonterad diskho, släta luckor, svarta skåp, brunt stänkskydd, stänkskydd i trä, svarta vitvaror, betonggolv, en halv köksö och grått golv

Modern inredning av ett grå grått kök, med en undermonterad diskho, släta luckor, svarta skåp, marmorbänkskiva, grått stänkskydd, stänkskydd i marmor, rostfria vitvaror, betonggolv, en köksö och grått golv

Idéer för att renovera ett stort funkis grå grått kök, med en dubbel diskho, svarta skåp, marmorbänkskiva, grått stänkskydd, stänkskydd i marmor, svarta vitvaror, betonggolv, en köksö och grått golv

Granite matched with American Oak Solid Timber Frames and Condari Seneca cylindrical Rangehoods with Dulux Black Matt in surrounding cabinetry. With Four functional preparation areas. Base cupboards have Aluminium Luxe Finger recess handles whilst overheads were fingerpull overhang to fit the industrial brief and slimline look.

Inspiration för ett mellanstort vintage vit vitt kök, med en undermonterad diskho, skåp i shakerstil, blå skåp, bänkskiva i kvarts, grått stänkskydd, stänkskydd i keramik, svarta vitvaror, betonggolv, en köksö och grått golv

STRATFORD KITCHEN
A mid-century inspired kitchen, designed for a mid-century house.
We love mid-century style, and so when we were approached to design this kitchen for a beautifully revived mid-century villa in Warwickshire, it was a dream commission. Simple, clean cabinetry was brought to life with the gorgeous iroko timber, and the cabinetry sat on a matt black plinth – a classic mid-century detail.
A walk-in pantry, lined in single-depth shelving, was framed behind sliding doors glazed with traditional reeded glass. Refrigeration and storage was contained in a long run of tall cabinets, that finished in a mirror-backed bar with integral ice bucket
But the show-stealer was a set of bespoke, handmade shelves that screened the kitchen from the hallway in this open plan home. Subtly detailed, like only real furniture-makers can, with traditional jointing and mid-century radiused edges.

The Twin Peaks Passive House + ADU was designed and built to remain resilient in the face of natural disasters. Fortunately, the same great building strategies and design that provide resilience also provide a home that is incredibly comfortable and healthy while also visually stunning.
This home’s journey began with a desire to design and build a house that meets the rigorous standards of Passive House. Before beginning the design/ construction process, the homeowners had already spent countless hours researching ways to minimize their global climate change footprint. As with any Passive House, a large portion of this research was focused on building envelope design and construction. The wall assembly is combination of six inch Structurally Insulated Panels (SIPs) and 2x6 stick frame construction filled with blown in insulation. The roof assembly is a combination of twelve inch SIPs and 2x12 stick frame construction filled with batt insulation. The pairing of SIPs and traditional stick framing allowed for easy air sealing details and a continuous thermal break between the panels and the wall framing.
Beyond the building envelope, a number of other high performance strategies were used in constructing this home and ADU such as: battery storage of solar energy, ground source heat pump technology, Heat Recovery Ventilation, LED lighting, and heat pump water heating technology.
In addition to the time and energy spent on reaching Passivhaus Standards, thoughtful design and carefully chosen interior finishes coalesce at the Twin Peaks Passive House + ADU into stunning interiors with modern farmhouse appeal. The result is a graceful combination of innovation, durability, and aesthetics that will last for a century to come.
Despite the requirements of adhering to some of the most rigorous environmental standards in construction today, the homeowners chose to certify both their main home and their ADU to Passive House Standards. From a meticulously designed building envelope that tested at 0.62 ACH50, to the extensive solar array/ battery bank combination that allows designated circuits to function, uninterrupted for at least 48 hours, the Twin Peaks Passive House has a long list of high performance features that contributed to the completion of this arduous certification process. The ADU was also designed and built with these high standards in mind. Both homes have the same wall and roof assembly ,an HRV, and a Passive House Certified window and doors package. While the main home includes a ground source heat pump that warms both the radiant floors and domestic hot water tank, the more compact ADU is heated with a mini-split ductless heat pump. The end result is a home and ADU built to last, both of which are a testament to owners’ commitment to lessen their impact on the environment.

The eye-catching turquoise range hood and turquoise furnishing accents serve to unify the great room. White subway tile and herringbone tile are a clean-lined back splash choice. Interior Designer: Designs by Priya

Modern inredning av ett grå grått kök och matrum, med släta luckor, skåp i mellenmörkt trä, fönster som stänkskydd, integrerade vitvaror, betonggolv, en köksö och grått golv

Bild på ett mellanstort rustikt svart svart kök, med en nedsänkt diskho, skåp i shakerstil, vita skåp, bänkskiva i koppar, beige stänkskydd, stänkskydd i tunnelbanekakel, rostfria vitvaror, betonggolv, en köksö och grått golv

Inspiration för stora moderna vitt kök, med en undermonterad diskho, vitt stänkskydd, stänkskydd i tegel, rostfria vitvaror, betonggolv, en köksö, grått golv, släta luckor och vita skåp

Apartment kitchen
Inspiration för ett avskilt, litet funkis grå grått parallellkök, med en undermonterad diskho, svarta skåp, marmorbänkskiva, grått stänkskydd, stänkskydd i marmor, svarta vitvaror, betonggolv och grått golv
Inspiration för ett avskilt, litet funkis grå grått parallellkök, med en undermonterad diskho, svarta skåp, marmorbänkskiva, grått stänkskydd, stänkskydd i marmor, svarta vitvaror, betonggolv och grått golv

The pressed tin tile backsplash complements the brushed steel range hood and appliances.
Inspiration för amerikanska kök med öppen planlösning, med luckor med upphöjd panel, skåp i mellenmörkt trä, stänkskydd med metallisk yta, stänkskydd i metallkakel, rostfria vitvaror, betonggolv, en köksö och brunt golv
Inspiration för amerikanska kök med öppen planlösning, med luckor med upphöjd panel, skåp i mellenmörkt trä, stänkskydd med metallisk yta, stänkskydd i metallkakel, rostfria vitvaror, betonggolv, en köksö och brunt golv

Exempel på ett mellanstort modernt vit vitt kök, med släta luckor, gröna skåp, vitt stänkskydd, stänkskydd i marmor, en köksö, grått golv, en undermonterad diskho, marmorbänkskiva och betonggolv

Idéer för att renovera ett funkis grå grått kök, med en undermonterad diskho, betonggolv, en köksö, släta luckor, skåp i mörkt trä, grått stänkskydd, glaspanel som stänkskydd, rostfria vitvaror och grått golv

Caroline Mardon
Inredning av ett modernt grå grått kök, med släta luckor, skåp i mellenmörkt trä, marmorbänkskiva, stänkskydd i mosaik, rostfria vitvaror, betonggolv, en köksö, grått golv, en undermonterad diskho och beige stänkskydd
Inredning av ett modernt grå grått kök, med släta luckor, skåp i mellenmörkt trä, marmorbänkskiva, stänkskydd i mosaik, rostfria vitvaror, betonggolv, en köksö, grått golv, en undermonterad diskho och beige stänkskydd

Inspiration för ett skandinaviskt vit vitt kök med öppen planlösning, med en dubbel diskho, släta luckor, svarta skåp, fönster som stänkskydd, vita vitvaror, betonggolv, en köksö och grått golv

Photo: Studio Zerbey Architecture
Idéer för mellanstora funkis vitt kök, med en undermonterad diskho, släta luckor, blå skåp, bänkskiva i kvarts, grönt stänkskydd, stänkskydd i glaskakel, rostfria vitvaror, betonggolv, en köksö och grått golv
Idéer för mellanstora funkis vitt kök, med en undermonterad diskho, släta luckor, blå skåp, bänkskiva i kvarts, grönt stänkskydd, stänkskydd i glaskakel, rostfria vitvaror, betonggolv, en köksö och grått golv

Janis Nicolay
Idéer för ett stort modernt vit l-kök, med en undermonterad diskho, släta luckor, vita skåp, bänkskiva i kvarts, grönt stänkskydd, stänkskydd i sten, betonggolv, en köksö, grått golv och rostfria vitvaror
Idéer för ett stort modernt vit l-kök, med en undermonterad diskho, släta luckor, vita skåp, bänkskiva i kvarts, grönt stänkskydd, stänkskydd i sten, betonggolv, en köksö, grått golv och rostfria vitvaror
14 861 foton på kök, med betonggolv
2