14 861 foton på kök, med betonggolv
Sortera efter:
Budget
Sortera efter:Populärt i dag
81 - 100 av 14 861 foton
Artikel 1 av 3

Idéer för ett mellanstort modernt kök, med en undermonterad diskho, svarta skåp, svart stänkskydd, stänkskydd i sten, rostfria vitvaror, betonggolv, en köksö och släta luckor

Photography by Dale Lang
Idéer för ett mellanstort modernt kök, med en undermonterad diskho, släta luckor, skåp i mellenmörkt trä, rostfria vitvaror, en köksö, bänkskiva i koppar, grått stänkskydd, stänkskydd i keramik, betonggolv och brunt golv
Idéer för ett mellanstort modernt kök, med en undermonterad diskho, släta luckor, skåp i mellenmörkt trä, rostfria vitvaror, en köksö, bänkskiva i koppar, grått stänkskydd, stänkskydd i keramik, betonggolv och brunt golv

Inredning av ett industriellt mellanstort kök, med en nedsänkt diskho, släta luckor, skåp i rostfritt stål, träbänkskiva, vitt stänkskydd, stänkskydd i tunnelbanekakel, rostfria vitvaror och betonggolv

Custom home by Parkinson Building Group in Little Rock, AR.
Idéer för att renovera ett stort lantligt kök, med luckor med upphöjd panel, en köksö, en rustik diskho, bänkskiva i koppar, grått stänkskydd, rostfria vitvaror, skåp i slitet trä, stänkskydd i stenkakel, betonggolv och grått golv
Idéer för att renovera ett stort lantligt kök, med luckor med upphöjd panel, en köksö, en rustik diskho, bänkskiva i koppar, grått stänkskydd, rostfria vitvaror, skåp i slitet trä, stänkskydd i stenkakel, betonggolv och grått golv
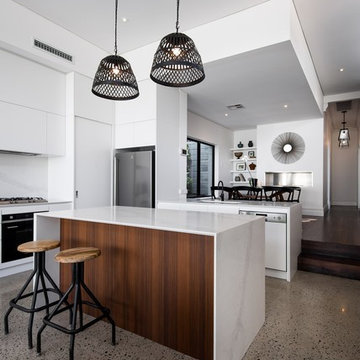
Dion Robeson
Bild på ett mellanstort funkis kök, med vita skåp, vitt stänkskydd, stänkskydd i sten, betonggolv, en köksö, en undermonterad diskho, bänkskiva i kvarts och rostfria vitvaror
Bild på ett mellanstort funkis kök, med vita skåp, vitt stänkskydd, stänkskydd i sten, betonggolv, en köksö, en undermonterad diskho, bänkskiva i kvarts och rostfria vitvaror

Idéer för mellanstora eklektiska kök, med en undermonterad diskho, släta luckor, skåp i mellenmörkt trä, bänkskiva i kvarts, brunt stänkskydd, stänkskydd i tegel, betonggolv och grått golv
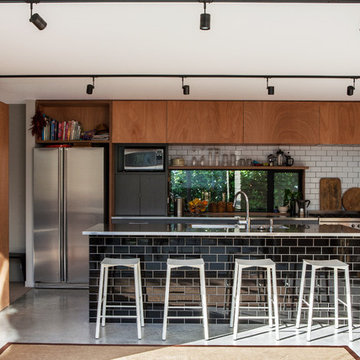
Kitchen detail.
Emma-Jane Hetherington
Exempel på ett modernt kök, med en köksö, en dubbel diskho, vitt stänkskydd, stänkskydd i tunnelbanekakel, rostfria vitvaror och betonggolv
Exempel på ett modernt kök, med en köksö, en dubbel diskho, vitt stänkskydd, stänkskydd i tunnelbanekakel, rostfria vitvaror och betonggolv

The bespoke kitchen island doubles up as a breakfast bar, full of appealing textures. Vintage hanging lights reclaimed from a Hungarian factory complete the look.
Photo Andrew Beasley

Bild på ett mellanstort funkis kök, med en enkel diskho, öppna hyllor, skåp i rostfritt stål, granitbänkskiva, beige stänkskydd, stänkskydd i cementkakel, rostfria vitvaror och betonggolv
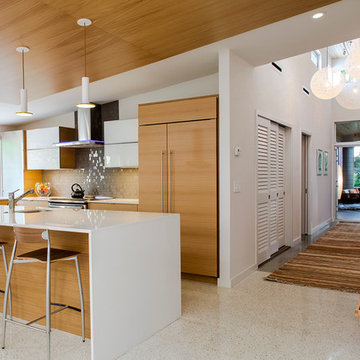
SRQ Magazine's Home of the Year 2015 Platinum Award for Best Bathroom, Best Kitchen, and Best Overall Renovation
Photo: Raif Fluker
Exempel på ett 50 tals l-kök, med släta luckor, skåp i ljust trä, grått stänkskydd, stänkskydd i glaskakel, betonggolv och en köksö
Exempel på ett 50 tals l-kök, med släta luckor, skåp i ljust trä, grått stänkskydd, stänkskydd i glaskakel, betonggolv och en köksö
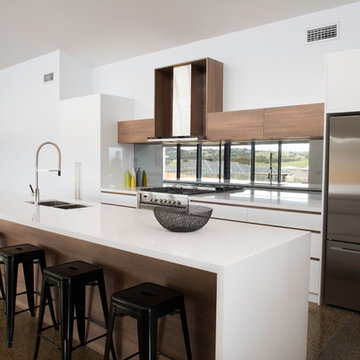
This new build in Bonner was managed by us from the ground up. With a focus on open plan living, the house is centered around the kitchen with striking 4 meter raked ceilings and polished concrete floors throughout.
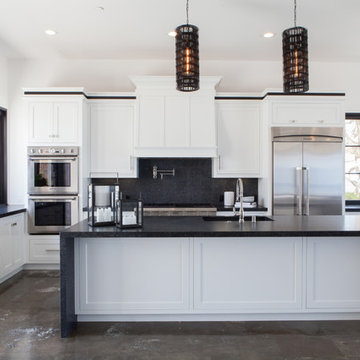
Inspiration för mellanstora klassiska svart kök, med en undermonterad diskho, skåp i shakerstil, svart stänkskydd, stänkskydd i glaskakel, rostfria vitvaror, betonggolv och en köksö
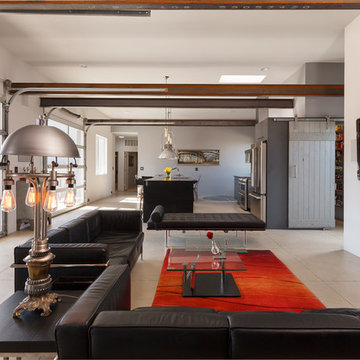
Amadeus Leitner
Idéer för ett industriellt kök, med en undermonterad diskho, släta luckor, bänkskiva i kvarts, stänkskydd med metallisk yta, stänkskydd i keramik, rostfria vitvaror, betonggolv och en köksö
Idéer för ett industriellt kök, med en undermonterad diskho, släta luckor, bänkskiva i kvarts, stänkskydd med metallisk yta, stänkskydd i keramik, rostfria vitvaror, betonggolv och en köksö

The brick found in the backsplash and island was chosen for its sympathetic materiality that is forceful enough to blend in with the native steel, while the bold, fine grain Zebra wood cabinetry coincides nicely with the concrete floors without being too ostentatious.
Photo Credit: Mark Woods

The kitchen and dining open onto the expansive view. A polished concrete slab is a robust yet refined floor finish for the kitchen and dining area.
Photography Roger D'Souza

The existing 70's styled kitchen needed a complete makeover. The original kitchen and family room wing included a rabbit warren of small rooms with an awkward angled family room separating the kitchen from the formal spaces.
The new space plan required moving the angled wall two feet to widen the space for an island. The kitchen was relocated to what was the original family room enabling direct access to both the formal dining space and the new family room space.
The large island is the heart of the redesigned kitchen, ample counter space flanks the island cooking station and the raised glass door cabinets provide a visually interesting separation of work space and dining room.
The contemporized Arts and Crafts style developed for the space integrates seamlessly with the existing shingled home. Split panel doors in rich cherry wood are the perfect foil for the dark granite counters with sparks of cobalt blue.
Dave Adams Photography

The goal of this project was to build a house that would be energy efficient using materials that were both economical and environmentally conscious. Due to the extremely cold winter weather conditions in the Catskills, insulating the house was a primary concern. The main structure of the house is a timber frame from an nineteenth century barn that has been restored and raised on this new site. The entirety of this frame has then been wrapped in SIPs (structural insulated panels), both walls and the roof. The house is slab on grade, insulated from below. The concrete slab was poured with a radiant heating system inside and the top of the slab was polished and left exposed as the flooring surface. Fiberglass windows with an extremely high R-value were chosen for their green properties. Care was also taken during construction to make all of the joints between the SIPs panels and around window and door openings as airtight as possible. The fact that the house is so airtight along with the high overall insulatory value achieved from the insulated slab, SIPs panels, and windows make the house very energy efficient. The house utilizes an air exchanger, a device that brings fresh air in from outside without loosing heat and circulates the air within the house to move warmer air down from the second floor. Other green materials in the home include reclaimed barn wood used for the floor and ceiling of the second floor, reclaimed wood stairs and bathroom vanity, and an on-demand hot water/boiler system. The exterior of the house is clad in black corrugated aluminum with an aluminum standing seam roof. Because of the extremely cold winter temperatures windows are used discerningly, the three largest windows are on the first floor providing the main living areas with a majestic view of the Catskill mountains.
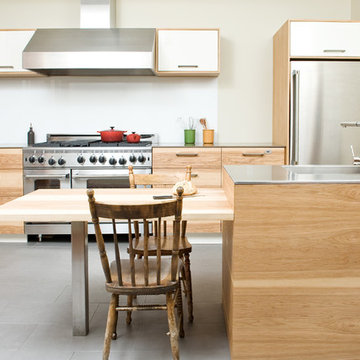
design and construction by Gepetto-photo by Yannick Grandmont
Idéer för att renovera ett stort funkis kök, med rostfria vitvaror, en integrerad diskho, släta luckor, skåp i ljust trä, bänkskiva i rostfritt stål, vitt stänkskydd, glaspanel som stänkskydd, betonggolv, en köksö och grått golv
Idéer för att renovera ett stort funkis kök, med rostfria vitvaror, en integrerad diskho, släta luckor, skåp i ljust trä, bänkskiva i rostfritt stål, vitt stänkskydd, glaspanel som stänkskydd, betonggolv, en köksö och grått golv

Airy, light and bright were the mandates for this modern loft kitchen, as featured in Style At Home magazine, and toured on Cityline. Texture is brought in through the concrete floors, the brick exterior walls, and the main focal point of the full height stone tile backsplash.
Mark Burstyn Photography
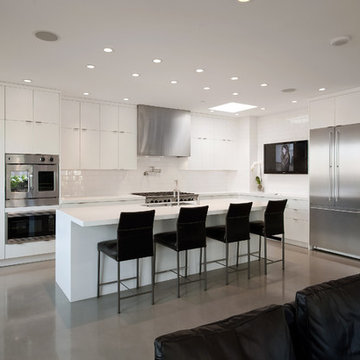
Aaron Leitz Fine Photography
Modern inredning av ett kök, med rostfria vitvaror, släta luckor, vita skåp, bänkskiva i koppar, vitt stänkskydd, stänkskydd i keramik, betonggolv och en köksö
Modern inredning av ett kök, med rostfria vitvaror, släta luckor, vita skåp, bänkskiva i koppar, vitt stänkskydd, stänkskydd i keramik, betonggolv och en köksö
14 861 foton på kök, med betonggolv
5