20 365 foton på kök, med betonggolv
Sortera efter:
Budget
Sortera efter:Populärt i dag
41 - 60 av 20 365 foton
Artikel 1 av 3

The Twin Peaks Passive House + ADU was designed and built to remain resilient in the face of natural disasters. Fortunately, the same great building strategies and design that provide resilience also provide a home that is incredibly comfortable and healthy while also visually stunning.
This home’s journey began with a desire to design and build a house that meets the rigorous standards of Passive House. Before beginning the design/ construction process, the homeowners had already spent countless hours researching ways to minimize their global climate change footprint. As with any Passive House, a large portion of this research was focused on building envelope design and construction. The wall assembly is combination of six inch Structurally Insulated Panels (SIPs) and 2x6 stick frame construction filled with blown in insulation. The roof assembly is a combination of twelve inch SIPs and 2x12 stick frame construction filled with batt insulation. The pairing of SIPs and traditional stick framing allowed for easy air sealing details and a continuous thermal break between the panels and the wall framing.
Beyond the building envelope, a number of other high performance strategies were used in constructing this home and ADU such as: battery storage of solar energy, ground source heat pump technology, Heat Recovery Ventilation, LED lighting, and heat pump water heating technology.
In addition to the time and energy spent on reaching Passivhaus Standards, thoughtful design and carefully chosen interior finishes coalesce at the Twin Peaks Passive House + ADU into stunning interiors with modern farmhouse appeal. The result is a graceful combination of innovation, durability, and aesthetics that will last for a century to come.
Despite the requirements of adhering to some of the most rigorous environmental standards in construction today, the homeowners chose to certify both their main home and their ADU to Passive House Standards. From a meticulously designed building envelope that tested at 0.62 ACH50, to the extensive solar array/ battery bank combination that allows designated circuits to function, uninterrupted for at least 48 hours, the Twin Peaks Passive House has a long list of high performance features that contributed to the completion of this arduous certification process. The ADU was also designed and built with these high standards in mind. Both homes have the same wall and roof assembly ,an HRV, and a Passive House Certified window and doors package. While the main home includes a ground source heat pump that warms both the radiant floors and domestic hot water tank, the more compact ADU is heated with a mini-split ductless heat pump. The end result is a home and ADU built to last, both of which are a testament to owners’ commitment to lessen their impact on the environment.
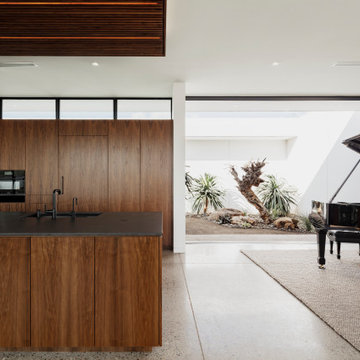
Photo by Roehner + Ryan
Idéer för ett amerikanskt svart kök, med en undermonterad diskho, släta luckor, skåp i mörkt trä, bänkskiva i kvarts, integrerade vitvaror, betonggolv och en köksö
Idéer för ett amerikanskt svart kök, med en undermonterad diskho, släta luckor, skåp i mörkt trä, bänkskiva i kvarts, integrerade vitvaror, betonggolv och en köksö

In un angolo di Roma dagli intrecci storici che alternano fasti antichi a incursioni moderne si inserisce il progetto di interior design S22 curato da Nog Atelier.
Cura del dettaglio e combinazioni inaspettate di materia, colore e tempo caratterizzano il progetto.
Tutti i termoarredo utilizzati sono firmati Cordivari: per le zone living e notte sono stati scelti i tubolari Ardesia, modello dalle ottime performance e dall’ampia flessibilità dimensionale, mentre per l’ambiente bagno sono stati scelti scaldasalviette cromati.
➖
The S22 interior design project curated by Nog Atelier is part of a corner of Rome where ancient splendor alternates with modern incursions.
Soft, warm, contemporary shades of color have been chosen for all spaces, playing with accent colors: blue, green, burgundy.
All the heating systems are signed by Cordivari: tubular radiators Ardesia have been chosen for the living and sleeping areas: a model with excellent performance and wide dimensional flexibility; chromed towel warmers were chosen for the bathroom.
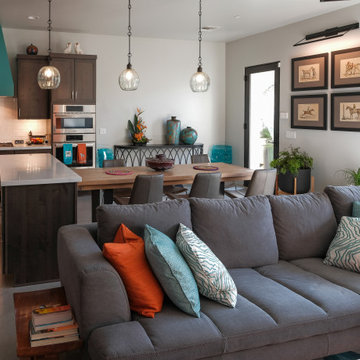
The eye-catching turquoise range hood and turquoise furnishing accents serve to unify the great room. White subway tile and herringbone tile are a clean-lined back splash choice. Interior Designer: Designs by Priya

Inspiration för ett mellanstort funkis vit vitt kök, med en undermonterad diskho, skåp i mellenmörkt trä, bänkskiva i koppar, rostfria vitvaror, betonggolv, en köksö och grått golv

Idéer för mellanstora industriella svart kök, med en integrerad diskho, släta luckor, skåp i ljust trä, bänkskiva i betong, rostfria vitvaror, betonggolv, en köksö och grått golv
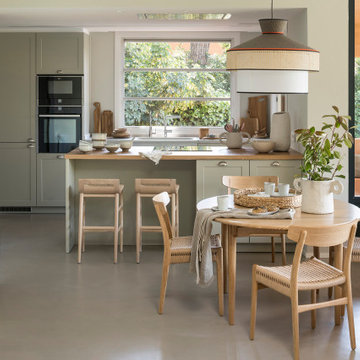
Proyecto realizado por The Room Studio
Fotografías: Mauricio Fuertes
Idéer för ett mellanstort medelhavsstil kök och matrum, med grå skåp, träbänkskiva, betonggolv, en halv köksö, grått golv, en undermonterad diskho, skåp i shakerstil och svarta vitvaror
Idéer för ett mellanstort medelhavsstil kök och matrum, med grå skåp, träbänkskiva, betonggolv, en halv köksö, grått golv, en undermonterad diskho, skåp i shakerstil och svarta vitvaror
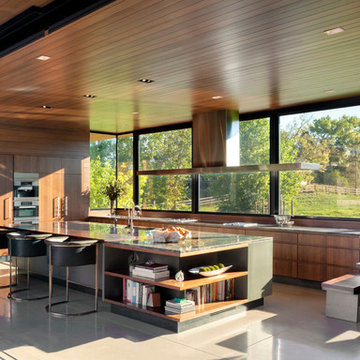
Modern inredning av ett grå grått kök och matrum, med släta luckor, skåp i mellenmörkt trä, fönster som stänkskydd, integrerade vitvaror, betonggolv, en köksö och grått golv

Bild på ett mellanstort rustikt svart svart kök, med en nedsänkt diskho, skåp i shakerstil, vita skåp, bänkskiva i koppar, beige stänkskydd, stänkskydd i tunnelbanekakel, rostfria vitvaror, betonggolv, en köksö och grått golv

Interior - Kitchen
Beach House at Avoca Beach by Architecture Saville Isaacs
Project Summary
Architecture Saville Isaacs
https://www.architecturesavilleisaacs.com.au/
The core idea of people living and engaging with place is an underlying principle of our practice, given expression in the manner in which this home engages with the exterior, not in a general expansive nod to view, but in a varied and intimate manner.
The interpretation of experiencing life at the beach in all its forms has been manifested in tangible spaces and places through the design of pavilions, courtyards and outdoor rooms.
Architecture Saville Isaacs
https://www.architecturesavilleisaacs.com.au/
A progression of pavilions and courtyards are strung off a circulation spine/breezeway, from street to beach: entry/car court; grassed west courtyard (existing tree); games pavilion; sand+fire courtyard (=sheltered heart); living pavilion; operable verandah; beach.
The interiors reinforce architectural design principles and place-making, allowing every space to be utilised to its optimum. There is no differentiation between architecture and interiors: Interior becomes exterior, joinery becomes space modulator, materials become textural art brought to life by the sun.
Project Description
Architecture Saville Isaacs
https://www.architecturesavilleisaacs.com.au/
The core idea of people living and engaging with place is an underlying principle of our practice, given expression in the manner in which this home engages with the exterior, not in a general expansive nod to view, but in a varied and intimate manner.
The house is designed to maximise the spectacular Avoca beachfront location with a variety of indoor and outdoor rooms in which to experience different aspects of beachside living.
Client brief: home to accommodate a small family yet expandable to accommodate multiple guest configurations, varying levels of privacy, scale and interaction.
A home which responds to its environment both functionally and aesthetically, with a preference for raw, natural and robust materials. Maximise connection – visual and physical – to beach.
The response was a series of operable spaces relating in succession, maintaining focus/connection, to the beach.
The public spaces have been designed as series of indoor/outdoor pavilions. Courtyards treated as outdoor rooms, creating ambiguity and blurring the distinction between inside and out.
A progression of pavilions and courtyards are strung off circulation spine/breezeway, from street to beach: entry/car court; grassed west courtyard (existing tree); games pavilion; sand+fire courtyard (=sheltered heart); living pavilion; operable verandah; beach.
Verandah is final transition space to beach: enclosable in winter; completely open in summer.
This project seeks to demonstrates that focusing on the interrelationship with the surrounding environment, the volumetric quality and light enhanced sculpted open spaces, as well as the tactile quality of the materials, there is no need to showcase expensive finishes and create aesthetic gymnastics. The design avoids fashion and instead works with the timeless elements of materiality, space, volume and light, seeking to achieve a sense of calm, peace and tranquillity.
Architecture Saville Isaacs
https://www.architecturesavilleisaacs.com.au/
Focus is on the tactile quality of the materials: a consistent palette of concrete, raw recycled grey ironbark, steel and natural stone. Materials selections are raw, robust, low maintenance and recyclable.
Light, natural and artificial, is used to sculpt the space and accentuate textural qualities of materials.
Passive climatic design strategies (orientation, winter solar penetration, screening/shading, thermal mass and cross ventilation) result in stable indoor temperatures, requiring minimal use of heating and cooling.
Architecture Saville Isaacs
https://www.architecturesavilleisaacs.com.au/
Accommodation is naturally ventilated by eastern sea breezes, but sheltered from harsh afternoon winds.
Both bore and rainwater are harvested for reuse.
Low VOC and non-toxic materials and finishes, hydronic floor heating and ventilation ensure a healthy indoor environment.
Project was the outcome of extensive collaboration with client, specialist consultants (including coastal erosion) and the builder.
The interpretation of experiencing life by the sea in all its forms has been manifested in tangible spaces and places through the design of the pavilions, courtyards and outdoor rooms.
The interior design has been an extension of the architectural intent, reinforcing architectural design principles and place-making, allowing every space to be utilised to its optimum capacity.
There is no differentiation between architecture and interiors: Interior becomes exterior, joinery becomes space modulator, materials become textural art brought to life by the sun.
Architecture Saville Isaacs
https://www.architecturesavilleisaacs.com.au/
https://www.architecturesavilleisaacs.com.au/
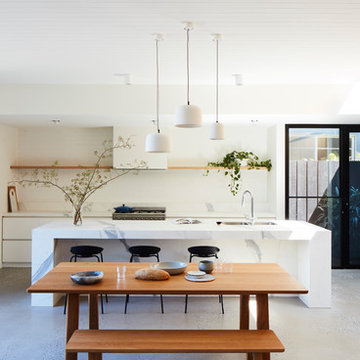
Inspiration för stora moderna vitt kök, med en undermonterad diskho, vitt stänkskydd, stänkskydd i tegel, rostfria vitvaror, betonggolv, en köksö, grått golv, släta luckor och vita skåp

The pressed tin tile backsplash complements the brushed steel range hood and appliances.
Inspiration för amerikanska kök med öppen planlösning, med luckor med upphöjd panel, skåp i mellenmörkt trä, stänkskydd med metallisk yta, stänkskydd i metallkakel, rostfria vitvaror, betonggolv, en köksö och brunt golv
Inspiration för amerikanska kök med öppen planlösning, med luckor med upphöjd panel, skåp i mellenmörkt trä, stänkskydd med metallisk yta, stänkskydd i metallkakel, rostfria vitvaror, betonggolv, en köksö och brunt golv

Exempel på ett mellanstort modernt vit vitt kök, med släta luckor, gröna skåp, vitt stänkskydd, stänkskydd i marmor, en köksö, grått golv, en undermonterad diskho, marmorbänkskiva och betonggolv
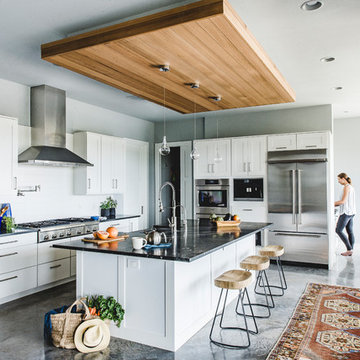
Klassisk inredning av ett svart svart kök, med en rustik diskho, skåp i shakerstil, vita skåp, vitt stänkskydd, rostfria vitvaror, betonggolv, en köksö och grått golv

Photography: @emily_bartlett_photography, Builder: @charley_li
Idéer för skandinaviska vitt l-kök, med en dubbel diskho, släta luckor, vitt stänkskydd, svarta vitvaror, betonggolv, en köksö och grått golv
Idéer för skandinaviska vitt l-kök, med en dubbel diskho, släta luckor, vitt stänkskydd, svarta vitvaror, betonggolv, en köksö och grått golv

Idéer för att renovera ett funkis grå grått kök, med en undermonterad diskho, betonggolv, en köksö, släta luckor, skåp i mörkt trä, grått stänkskydd, glaspanel som stänkskydd, rostfria vitvaror och grått golv

Caroline Mardon
Inredning av ett modernt grå grått kök, med släta luckor, skåp i mellenmörkt trä, marmorbänkskiva, stänkskydd i mosaik, rostfria vitvaror, betonggolv, en köksö, grått golv, en undermonterad diskho och beige stänkskydd
Inredning av ett modernt grå grått kök, med släta luckor, skåp i mellenmörkt trä, marmorbänkskiva, stänkskydd i mosaik, rostfria vitvaror, betonggolv, en köksö, grått golv, en undermonterad diskho och beige stänkskydd
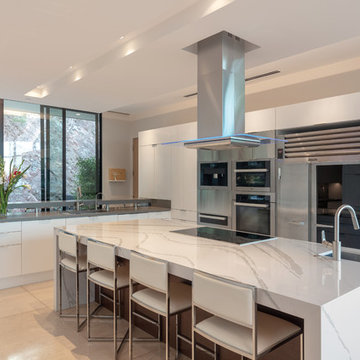
arch.photos
Idéer för ett stort modernt vit kök, med en undermonterad diskho, släta luckor, vita skåp, bänkskiva i kvarts, rostfria vitvaror, betonggolv, en köksö och vitt golv
Idéer för ett stort modernt vit kök, med en undermonterad diskho, släta luckor, vita skåp, bänkskiva i kvarts, rostfria vitvaror, betonggolv, en köksö och vitt golv

Inspiration för rustika brunt kök och matrum, med en rustik diskho, träbänkskiva, rostfria vitvaror, betonggolv, öppna hyllor, skåp i ljust trä, grått stänkskydd, en köksö och svart golv

Inspiration för ett skandinaviskt vit vitt kök med öppen planlösning, med en dubbel diskho, släta luckor, svarta skåp, fönster som stänkskydd, vita vitvaror, betonggolv, en köksö och grått golv
20 365 foton på kök, med betonggolv
3