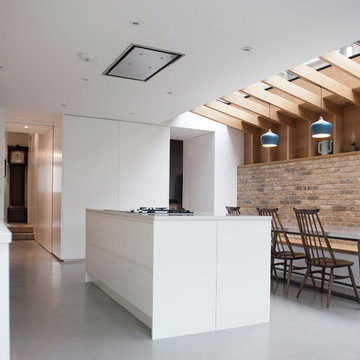20 365 foton på kök, med betonggolv
Sortera efter:
Budget
Sortera efter:Populärt i dag
101 - 120 av 20 365 foton
Artikel 1 av 3

Kristen Vincent Photography
Inspiration för ett litet vintage vit vitt kök, med en rustik diskho, skåp i shakerstil, vita skåp, bänkskiva i kvarts, stänkskydd i stenkakel, rostfria vitvaror, betonggolv, en köksö, grått stänkskydd och flerfärgat golv
Inspiration för ett litet vintage vit vitt kök, med en rustik diskho, skåp i shakerstil, vita skåp, bänkskiva i kvarts, stänkskydd i stenkakel, rostfria vitvaror, betonggolv, en köksö, grått stänkskydd och flerfärgat golv
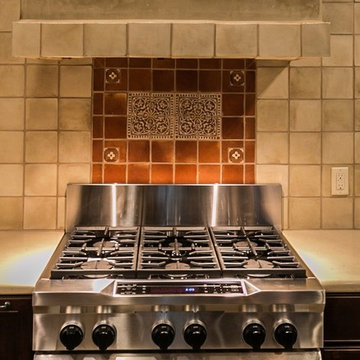
Six burner stainless steel gas stove with tile detail.
Foto på ett medelhavsstil vit kök, med en rustik diskho, skåp i mörkt trä, rostfria vitvaror, betonggolv, en köksö, marmorbänkskiva, vitt stänkskydd, stänkskydd i keramik och brunt golv
Foto på ett medelhavsstil vit kök, med en rustik diskho, skåp i mörkt trä, rostfria vitvaror, betonggolv, en köksö, marmorbänkskiva, vitt stänkskydd, stänkskydd i keramik och brunt golv
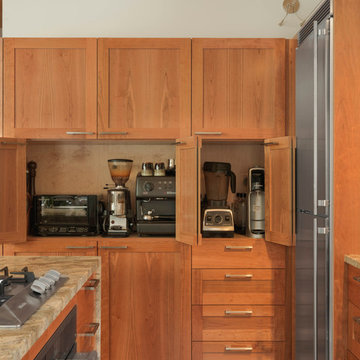
Photo Credit: Susan Teare
Exempel på ett litet modernt kök, med en köksö, en undermonterad diskho, skåp i shakerstil, skåp i ljust trä, granitbänkskiva, grått stänkskydd, stänkskydd i sten, rostfria vitvaror, betonggolv och grått golv
Exempel på ett litet modernt kök, med en köksö, en undermonterad diskho, skåp i shakerstil, skåp i ljust trä, granitbänkskiva, grått stänkskydd, stänkskydd i sten, rostfria vitvaror, betonggolv och grått golv

The L-shaped island in combination with the stainless steel appliance cube allow for the light to flow through this space entirely. The backdrop of the kitchen houses a steam oven and full height pantry cabinets. The block of Calacatta Oro is the countertop of this island, while a plain sliced black walnut bar top allows for finished dishes to be served to the adjacent dining room. The olive wood ceiling plane serves to unite the kitchen and living room spaces. Photos by Chen + Suchart Studio LLC
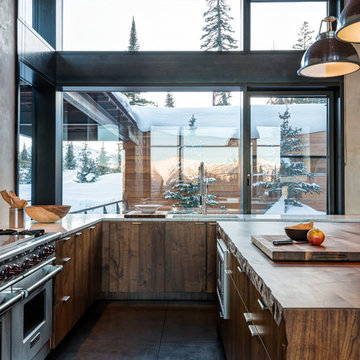
Idéer för stora rustika kök, med en undermonterad diskho, släta luckor, skåp i mellenmörkt trä, rostfria vitvaror, betonggolv, en köksö och marmorbänkskiva

photos by Matthew Williams
Idéer för funkis kök, med en undermonterad diskho, släta luckor, vita skåp, bänkskiva i rostfritt stål, vitt stänkskydd, stänkskydd i sten, rostfria vitvaror, betonggolv och flera köksöar
Idéer för funkis kök, med en undermonterad diskho, släta luckor, vita skåp, bänkskiva i rostfritt stål, vitt stänkskydd, stänkskydd i sten, rostfria vitvaror, betonggolv och flera köksöar
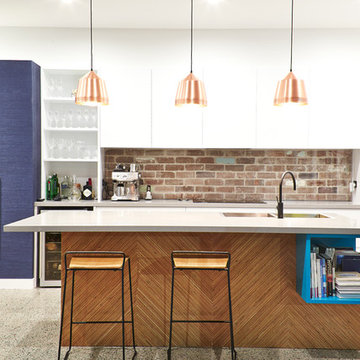
Contemporary Kitchen
Modern inredning av ett mellanstort kök, med en undermonterad diskho, vita skåp, rostfria vitvaror, betonggolv och en köksö
Modern inredning av ett mellanstort kök, med en undermonterad diskho, vita skåp, rostfria vitvaror, betonggolv och en köksö

Photography by Paige Kilgore
Idéer för att renovera ett stort maritimt kök, med en undermonterad diskho, skåp i shakerstil, grå skåp, bänkskiva i kvarts, beige stänkskydd, stänkskydd i stenkakel, rostfria vitvaror, betonggolv och en köksö
Idéer för att renovera ett stort maritimt kök, med en undermonterad diskho, skåp i shakerstil, grå skåp, bänkskiva i kvarts, beige stänkskydd, stänkskydd i stenkakel, rostfria vitvaror, betonggolv och en köksö
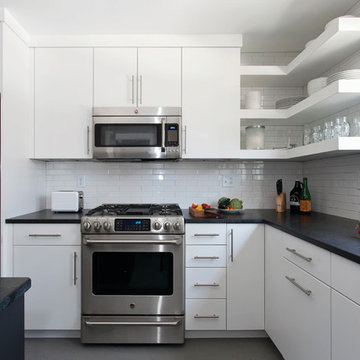
Door Style: Adriatic, Satin White and Shark
Designer: Lorey Cavanaugh, Kitchen and Bath Design and Construction
Photographer: Chrissy Racho
Idéer för stora funkis kök, med en undermonterad diskho, släta luckor, vita skåp, granitbänkskiva, vitt stänkskydd, stänkskydd i keramik, rostfria vitvaror, betonggolv, en köksö och grått golv
Idéer för stora funkis kök, med en undermonterad diskho, släta luckor, vita skåp, granitbänkskiva, vitt stänkskydd, stänkskydd i keramik, rostfria vitvaror, betonggolv, en köksö och grått golv

The brick found in the backsplash and island was chosen for its sympathetic materiality that is forceful enough to blend in with the native steel, while the bold, fine grain Zebra wood cabinetry coincides nicely with the concrete floors without being too ostentatious.
Photo Credit: Mark Woods

Photo by: Lucas Finlay
A successful entrepreneur and self-proclaimed bachelor, the owner of this 1,100-square-foot Yaletown property sought a complete renovation in time for Vancouver Winter Olympic Games. The goal: make it party central and keep the neighbours happy. For the latter, we added acoustical insulation to walls, ceilings, floors and doors. For the former, we designed the kitchen to provide ample catering space and keep guests oriented around the bar top and living area. Concrete counters, stainless steel cabinets, tin doors and concrete floors were chosen for durability and easy cleaning. The black, high-gloss lacquered pantry cabinets reflect light from the single window, and amplify the industrial space’s masculinity.
To add depth and highlight the history of the 100-year-old garment factory building, the original brick and concrete walls were exposed. In the living room, a drywall ceiling and steel beams were clad in Douglas Fir to reference the old, original post and beam structure.
We juxtaposed these raw elements with clean lines and bold statements with a nod to overnight guests. In the ensuite, the sculptural Spoon XL tub provides room for two; the vanity has a pop-up make-up mirror and extra storage; and, LED lighting in the steam shower to shift the mood from refreshing to sensual.

Brett Boardman
Inspiration för ett mellanstort funkis kök och matrum, med en nedsänkt diskho, bänkskiva i betong, stänkskydd i metallkakel, rostfria vitvaror, betonggolv och en köksö
Inspiration för ett mellanstort funkis kök och matrum, med en nedsänkt diskho, bänkskiva i betong, stänkskydd i metallkakel, rostfria vitvaror, betonggolv och en köksö

Bild på ett industriellt kök, med släta luckor, rostfria vitvaror, betonggolv och en köksö

Meggan Plowman
Idéer för eklektiska kök, med en nedsänkt diskho, luckor med upphöjd panel, skåp i mellenmörkt trä, träbänkskiva, rostfria vitvaror, betonggolv och en köksö
Idéer för eklektiska kök, med en nedsänkt diskho, luckor med upphöjd panel, skåp i mellenmörkt trä, träbänkskiva, rostfria vitvaror, betonggolv och en köksö

CAST architecture
Foto på ett litet funkis kök, med släta luckor, skåp i ljust trä, rostfria vitvaror, en enkel diskho, svart stänkskydd, betonggolv och en halv köksö
Foto på ett litet funkis kök, med släta luckor, skåp i ljust trä, rostfria vitvaror, en enkel diskho, svart stänkskydd, betonggolv och en halv köksö

The existing 70's styled kitchen needed a complete makeover. The original kitchen and family room wing included a rabbit warren of small rooms with an awkward angled family room separating the kitchen from the formal spaces.
The new space plan required moving the angled wall two feet to widen the space for an island. The kitchen was relocated to what was the original family room enabling direct access to both the formal dining space and the new family room space.
The large island is the heart of the redesigned kitchen, ample counter space flanks the island cooking station and the raised glass door cabinets provide a visually interesting separation of work space and dining room.
The contemporized Arts and Crafts style developed for the space integrates seamlessly with the existing shingled home. Split panel doors in rich cherry wood are the perfect foil for the dark granite counters with sparks of cobalt blue.
Dave Adams Photography

Steve Keating Photography
Foto på ett mellanstort funkis kök, med svarta vitvaror, luckor med glaspanel, skåp i ljust trä, stänkskydd med metallisk yta, stänkskydd i metallkakel, bänkskiva i koppar, betonggolv och en köksö
Foto på ett mellanstort funkis kök, med svarta vitvaror, luckor med glaspanel, skåp i ljust trä, stänkskydd med metallisk yta, stänkskydd i metallkakel, bänkskiva i koppar, betonggolv och en köksö

Photo credit: WA design
Foto på ett stort funkis kök, med rostfria vitvaror, släta luckor, skåp i mellenmörkt trä, brunt stänkskydd, en undermonterad diskho, bänkskiva i täljsten, stänkskydd i skiffer, betonggolv och en köksö
Foto på ett stort funkis kök, med rostfria vitvaror, släta luckor, skåp i mellenmörkt trä, brunt stänkskydd, en undermonterad diskho, bänkskiva i täljsten, stänkskydd i skiffer, betonggolv och en köksö

Photography by Eduard Hueber / archphoto
North and south exposures in this 3000 square foot loft in Tribeca allowed us to line the south facing wall with two guest bedrooms and a 900 sf master suite. The trapezoid shaped plan creates an exaggerated perspective as one looks through the main living space space to the kitchen. The ceilings and columns are stripped to bring the industrial space back to its most elemental state. The blackened steel canopy and blackened steel doors were designed to complement the raw wood and wrought iron columns of the stripped space. Salvaged materials such as reclaimed barn wood for the counters and reclaimed marble slabs in the master bathroom were used to enhance the industrial feel of the space.
20 365 foton på kök, med betonggolv
6
