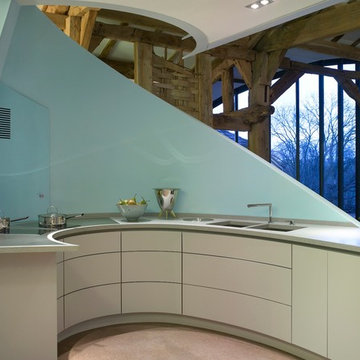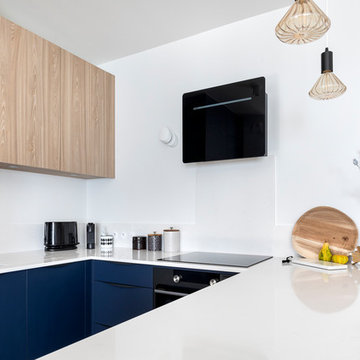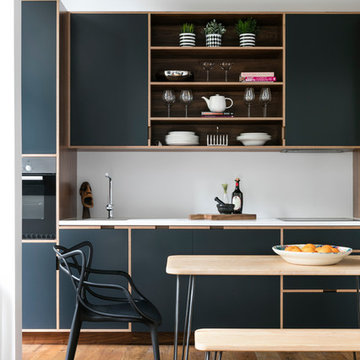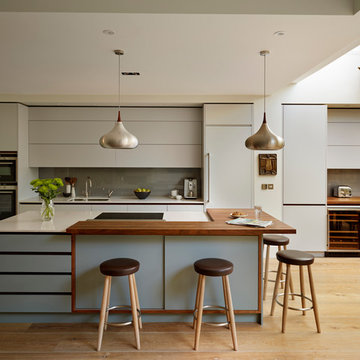2 883 foton på kök, med blå skåp och bänkskiva i koppar
Sortera efter:
Budget
Sortera efter:Populärt i dag
21 - 40 av 2 883 foton
Artikel 1 av 3

Amos Goldreich Architecture has completed an asymmetric brick extension that celebrates light and modern life for a young family in North London. The new layout gives the family distinct kitchen, dining and relaxation zones, and views to the large rear garden from numerous angles within the home.
The owners wanted to update the property in a way that would maximise the available space and reconnect different areas while leaving them clearly defined. Rather than building the common, open box extension, Amos Goldreich Architecture created distinctly separate yet connected spaces both externally and internally using an asymmetric form united by pale white bricks.
Previously the rear plan of the house was divided into a kitchen, dining room and conservatory. The kitchen and dining room were very dark; the kitchen was incredibly narrow and the late 90’s UPVC conservatory was thermally inefficient. Bringing in natural light and creating views into the garden where the clients’ children often spend time playing were both important elements of the brief. Amos Goldreich Architecture designed a large X by X metre box window in the centre of the sitting room that offers views from both the sitting area and dining table, meaning the clients can keep an eye on the children while working or relaxing.
Amos Goldreich Architecture enlivened and lightened the home by working with materials that encourage the diffusion of light throughout the spaces. Exposed timber rafters create a clever shelving screen, functioning both as open storage and a permeable room divider to maintain the connection between the sitting area and kitchen. A deep blue kitchen with plywood handle detailing creates balance and contrast against the light tones of the pale timber and white walls.
The new extension is clad in white bricks which help to bounce light around the new interiors, emphasise the freshness and newness, and create a clear, distinct separation from the existing part of the late Victorian semi-detached London home. Brick continues to make an impact in the patio area where Amos Goldreich Architecture chose to use Stone Grey brick pavers for their muted tones and durability. A sedum roof spans the entire extension giving a beautiful view from the first floor bedrooms. The sedum roof also acts to encourage biodiversity and collect rainwater.
Continues
Amos Goldreich, Director of Amos Goldreich Architecture says:
“The Framework House was a fantastic project to work on with our clients. We thought carefully about the space planning to ensure we met the brief for distinct zones, while also keeping a connection to the outdoors and others in the space.
“The materials of the project also had to marry with the new plan. We chose to keep the interiors fresh, calm, and clean so our clients could adapt their future interior design choices easily without the need to renovate the space again.”
Clients, Tom and Jennifer Allen say:
“I couldn’t have envisioned having a space like this. It has completely changed the way we live as a family for the better. We are more connected, yet also have our own spaces to work, eat, play, learn and relax.”
“The extension has had an impact on the entire house. When our son looks out of his window on the first floor, he sees a beautiful planted roof that merges with the garden.”

A grade II listed Georgian property in Pembrokeshire with a contemporary and colourful interior.
Exempel på ett mellanstort modernt flerfärgad flerfärgat kök, med en dubbel diskho, släta luckor, blå skåp, bänkskiva i koppar, grönt stänkskydd, stänkskydd i keramik, rostfria vitvaror, klinkergolv i porslin, en köksö och vitt golv
Exempel på ett mellanstort modernt flerfärgad flerfärgat kök, med en dubbel diskho, släta luckor, blå skåp, bänkskiva i koppar, grönt stänkskydd, stänkskydd i keramik, rostfria vitvaror, klinkergolv i porslin, en köksö och vitt golv

Kitchen space plan and remodel
Inredning av ett maritimt avskilt, litet vit vitt l-kök, med en rustik diskho, skåp i shakerstil, blå skåp, bänkskiva i koppar, blått stänkskydd, stänkskydd i keramik, rostfria vitvaror, ljust trägolv, en köksö och brunt golv
Inredning av ett maritimt avskilt, litet vit vitt l-kök, med en rustik diskho, skåp i shakerstil, blå skåp, bänkskiva i koppar, blått stänkskydd, stänkskydd i keramik, rostfria vitvaror, ljust trägolv, en köksö och brunt golv

Open-plan living made simple with a deep blue colour scheme running throughout this rear extension in Crouch End, London. Traditionally styled with contemporary features, this handmade kitchen is hand painted with our specialist finish and boasts curved ends on both sides, dovetailed oak drawers and a mirrored splashback.

Take a look at this two-story historical design that is both unique and welcoming. This stylized kitchen is full of character and unique elements.
Bild på ett mellanstort vintage vit vitt kök, med släta luckor, blå skåp, bänkskiva i koppar, flerfärgad stänkskydd, stänkskydd i keramik, rostfria vitvaror, en köksö, brunt golv, en enkel diskho och mörkt trägolv
Bild på ett mellanstort vintage vit vitt kök, med släta luckor, blå skåp, bänkskiva i koppar, flerfärgad stänkskydd, stänkskydd i keramik, rostfria vitvaror, en köksö, brunt golv, en enkel diskho och mörkt trägolv

Something a little different to our usual style, we injected a little glamour into our handmade Decolane kitchen in Upminster, Essex. When the homeowners purchased this property, the kitchen was the first room they wanted to rip out and renovate, but uncertainty about which style to go for held them back, and it was actually the final room in the home to be completed! As the old saying goes, "The best things in life are worth waiting for..." Our Design Team at Burlanes Chelmsford worked closely with Mr & Mrs Kipping throughout the design process, to ensure that all of their ideas were discussed and considered, and that the most suitable kitchen layout and style was designed and created by us, for the family to love and use for years to come.

This beautiful Spanish/Mediterranean Modern kitchen features UltraCraft's Stickley door style in Rustic Alder with Natural finish and Lakeway door style in Maple with Blue Ash paint. A celebration of natural light and green plants, this kitchen has a warm feel that shouldn't be missed!

ASID award for Whole House Design. They say the kitchen is the heart of the home, and this kitchen sure has heart: complete with top of the line appliances, glass mosaic backsplash, a generous statement island, and enough space for the whole family to comfortably connect. The space was designed around the family's art collection, and the pendants are family heirlooms that were repurposed to meet the aesthetic of the space.
Photo by Alise O'Brien

Inredning av ett retro mellanstort l-kök, med rostfria vitvaror, klinkergolv i porslin, skåp i shakerstil, blå skåp, bänkskiva i koppar, flerfärgad stänkskydd, stänkskydd i stenkakel och en köksö

Idéer för att renovera ett vintage u-kök, med en rustik diskho, skåp i shakerstil, blå skåp, rostfria vitvaror, vitt stänkskydd, stänkskydd i tunnelbanekakel och bänkskiva i koppar

Roundhouse Urbo handle-less bespoke matt lacquer kitchen with curved doors Gaggenau appliances, worktops in white Corian and Durat.
Inspiration för ett stort funkis kök med öppen planlösning, med en undermonterad diskho, släta luckor, blå skåp, bänkskiva i koppar, vita vitvaror och en halv köksö
Inspiration för ett stort funkis kök med öppen planlösning, med en undermonterad diskho, släta luckor, blå skåp, bänkskiva i koppar, vita vitvaror och en halv köksö

Copper Metallic tile splash back feature on Blue Kitchen Design.
photography: Greg Scott
Inspiration för ett stort funkis kök, med en integrerad diskho, släta luckor, blå skåp, bänkskiva i koppar, stänkskydd med metallisk yta, stänkskydd i metallkakel, svarta vitvaror, ljust trägolv, en köksö och brunt golv
Inspiration för ett stort funkis kök, med en integrerad diskho, släta luckor, blå skåp, bänkskiva i koppar, stänkskydd med metallisk yta, stänkskydd i metallkakel, svarta vitvaror, ljust trägolv, en köksö och brunt golv

kitchen remodel
Foto på ett mellanstort vintage svart l-kök, med en rustik diskho, skåp i shakerstil, blå skåp, bänkskiva i koppar, vitt stänkskydd, stänkskydd i terrakottakakel, svarta vitvaror, vinylgolv, en köksö och beiget golv
Foto på ett mellanstort vintage svart l-kök, med en rustik diskho, skåp i shakerstil, blå skåp, bänkskiva i koppar, vitt stänkskydd, stänkskydd i terrakottakakel, svarta vitvaror, vinylgolv, en köksö och beiget golv

Plan sur mesure et crédence en finition calacata chez Silestone .
Crédit Photo @Thibault Pousset
Inredning av ett maritimt mellanstort vit vitt kök, med en enkel diskho, släta luckor, blå skåp, bänkskiva i koppar, vitt stänkskydd, stänkskydd i marmor, svarta vitvaror, ljust trägolv och en köksö
Inredning av ett maritimt mellanstort vit vitt kök, med en enkel diskho, släta luckor, blå skåp, bänkskiva i koppar, vitt stänkskydd, stänkskydd i marmor, svarta vitvaror, ljust trägolv och en köksö

60 tals inredning av ett mellanstort vit vitt kök, med en undermonterad diskho, skåp i shakerstil, blå skåp, vitt stänkskydd, stänkskydd i tunnelbanekakel, rostfria vitvaror, ljust trägolv, en köksö, beiget golv och bänkskiva i koppar

We created a bespoke joinery kitchen in lacquer with walnut drawers and interiors. The styling was contemporary classic in soft colours with plenty of storage, including a generous larder and breakfast cupboard to house a kettle and toaster as well as a small wine fridge. Thus eliminating all clutter with everything being behind doors when not required. A boston sink was specified along with a composite worktop and colour was added to the backsplash with ceramic deep blue tiles.

Nathalie Priem Photography
Idéer för funkis linjära kök, med släta luckor, blå skåp, bänkskiva i koppar, vitt stänkskydd, integrerade vitvaror och mellanmörkt trägolv
Idéer för funkis linjära kök, med släta luckor, blå skåp, bänkskiva i koppar, vitt stänkskydd, integrerade vitvaror och mellanmörkt trägolv

Exempel på ett stort modernt kök med öppen planlösning, med en undermonterad diskho, släta luckor, blå skåp, bänkskiva i koppar, glaspanel som stänkskydd, rostfria vitvaror, mellanmörkt trägolv och en köksö

Signature Homes kitchen at Chace Lake in Birmingham, AL
Idéer för mellanstora lantliga kök, med rostfria vitvaror, en rustik diskho, skåp i shakerstil, blå skåp, bänkskiva i koppar, vitt stänkskydd, stänkskydd i tunnelbanekakel, mörkt trägolv och en köksö
Idéer för mellanstora lantliga kök, med rostfria vitvaror, en rustik diskho, skåp i shakerstil, blå skåp, bänkskiva i koppar, vitt stänkskydd, stänkskydd i tunnelbanekakel, mörkt trägolv och en köksö

Meghan Bob Photography
Klassisk inredning av ett stort kök, med en dubbel diskho, släta luckor, blå skåp, bänkskiva i koppar, grått stänkskydd, stänkskydd i sten, rostfria vitvaror, mörkt trägolv och en köksö
Klassisk inredning av ett stort kök, med en dubbel diskho, släta luckor, blå skåp, bänkskiva i koppar, grått stänkskydd, stänkskydd i sten, rostfria vitvaror, mörkt trägolv och en köksö
2 883 foton på kök, med blå skåp och bänkskiva i koppar
2