790 foton på kök, med blå skåp och betonggolv
Sortera efter:
Budget
Sortera efter:Populärt i dag
101 - 120 av 790 foton
Artikel 1 av 3
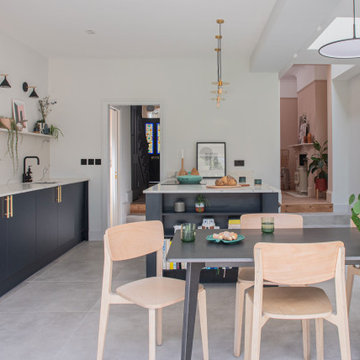
This project opened up the kitchen space and connection to the garden by adding a side return. This created a larger kitchen/dining room and incorporated a utility space and separate ground floor WC into the scheme.

The juxtaposition of soft texture and feminine details against hard metal and concrete finishes. Elements of floral wallpaper, paper lanterns, and abstract art blend together to create a sense of warmth. Soaring ceilings are anchored by thoughtfully curated and well placed furniture pieces. The perfect home for two.
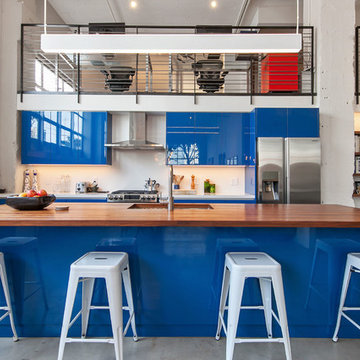
Inspiration för ett industriellt kök, med en undermonterad diskho, släta luckor, blå skåp, träbänkskiva, vitt stänkskydd, rostfria vitvaror, betonggolv, en köksö och grått golv
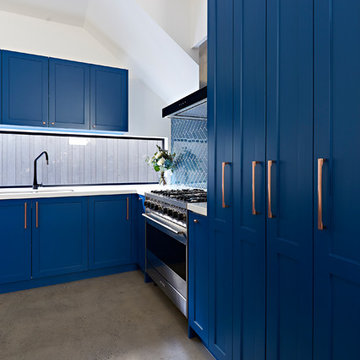
They wanted the kitchen to set the scene for the rest of the interiors but overall wanted a traditional style with a modern feel across the kitchen, bathroom, ensuite and laundry spaces.
Photographer: David Russell
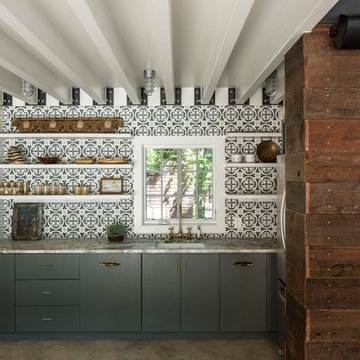
Tobin Smith
Reclaimed Patina Faced Pine, Nueces Wallboard - https://www.woodco.com/products/nueces-wallboard/
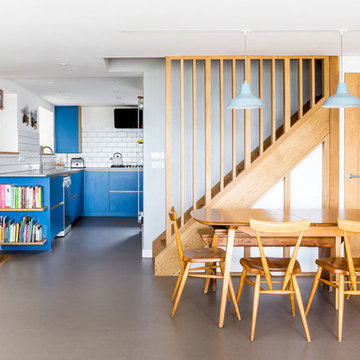
Blue Modern Kitchen based in Bradford on Avon. U-shaped kitchen fitted with under the counter storage systems.
Cabinets were crafted from birch ply with composite slab doors. This blended perfectly with the Marmoleum ‘concrete’ floor in Liquid Clay used throughout the space.

Inredning av ett vit vitt kök, med en undermonterad diskho, släta luckor, blå skåp, bänkskiva i kvarts, vitt stänkskydd, stänkskydd i keramik, integrerade vitvaror, betonggolv och grått golv

Extension and refurbishment of a semi-detached house in Hern Hill.
Extensions are modern using modern materials whilst being respectful to the original house and surrounding fabric.
Views to the treetops beyond draw occupants from the entrance, through the house and down to the double height kitchen at garden level.
From the playroom window seat on the upper level, children (and adults) can climb onto a play-net suspended over the dining table.
The mezzanine library structure hangs from the roof apex with steel structure exposed, a place to relax or work with garden views and light. More on this - the built-in library joinery becomes part of the architecture as a storage wall and transforms into a gorgeous place to work looking out to the trees. There is also a sofa under large skylights to chill and read.
The kitchen and dining space has a Z-shaped double height space running through it with a full height pantry storage wall, large window seat and exposed brickwork running from inside to outside. The windows have slim frames and also stack fully for a fully indoor outdoor feel.
A holistic retrofit of the house provides a full thermal upgrade and passive stack ventilation throughout. The floor area of the house was doubled from 115m2 to 230m2 as part of the full house refurbishment and extension project.
A huge master bathroom is achieved with a freestanding bath, double sink, double shower and fantastic views without being overlooked.
The master bedroom has a walk-in wardrobe room with its own window.
The children's bathroom is fun with under the sea wallpaper as well as a separate shower and eaves bath tub under the skylight making great use of the eaves space.
The loft extension makes maximum use of the eaves to create two double bedrooms, an additional single eaves guest room / study and the eaves family bathroom.
5 bedrooms upstairs.
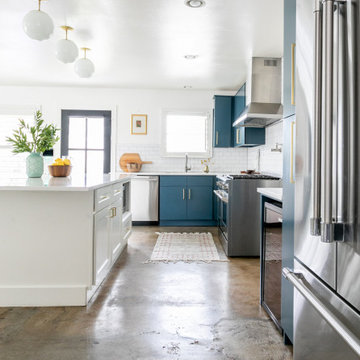
Idéer för ett mellanstort modernt vit kök, med en undermonterad diskho, släta luckor, blå skåp, bänkskiva i kvarts, vitt stänkskydd, stänkskydd i tunnelbanekakel, rostfria vitvaror, betonggolv, en köksö och grått golv
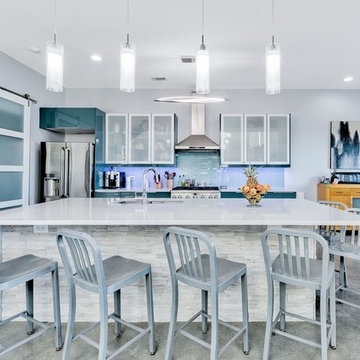
Callen Kates
Idéer för vintage vitt kök, med en undermonterad diskho, släta luckor, blå skåp, blått stänkskydd, stänkskydd i glaskakel, rostfria vitvaror, betonggolv, en köksö och grått golv
Idéer för vintage vitt kök, med en undermonterad diskho, släta luckor, blå skåp, blått stänkskydd, stänkskydd i glaskakel, rostfria vitvaror, betonggolv, en köksö och grått golv
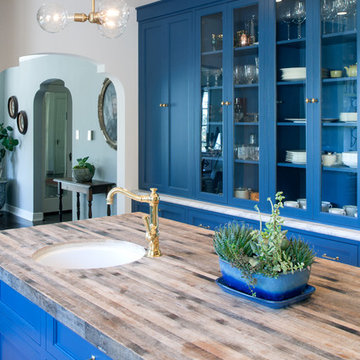
The kitchen island is reclaimed wood with a wax finish. The full-height wall cabinet functions as pantry and dish storage.
Medelhavsstil inredning av ett stort kök, med en rustik diskho, luckor med infälld panel, blå skåp, marmorbänkskiva, vitt stänkskydd, stänkskydd i keramik, integrerade vitvaror, betonggolv och en köksö
Medelhavsstil inredning av ett stort kök, med en rustik diskho, luckor med infälld panel, blå skåp, marmorbänkskiva, vitt stänkskydd, stänkskydd i keramik, integrerade vitvaror, betonggolv och en köksö

Tempering light, heat, privacy and security by way of a dynamic facade, this Well Tempered House offers an energy efficient response to a narrow inner-Melbourne site. The renovation and extension has created a healthy, thermally comfortable home that takes advantage of its position on a north-facing laneway to enhance the lifestyles of our clients, a couple of young professionals. With the thoughtful combination of a naturally heated thermal mass slab, a high level of insulation, adjustable shading, natural light and cross-ventilation, this beautiful home will maintain a comfortable temperature with minimal energy consumption year in, year out.
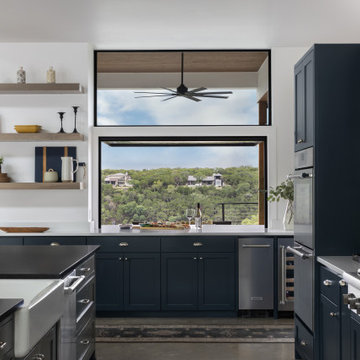
Inspiration för ett stort minimalistiskt svart svart kök, med en rustik diskho, skåp i shakerstil, blå skåp, bänkskiva i kvarts, vitt stänkskydd, stänkskydd i tunnelbanekakel, rostfria vitvaror, betonggolv, en köksö och beiget golv
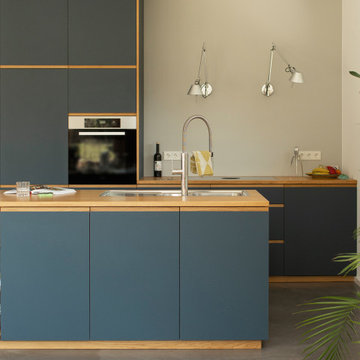
Die Küche wurde für eine Neubauwohnung entworfen und gefertigt.
Die Fronten sind mit dunkelblauem Linoleum beschichtet. Alle anderen Oberflächen und Details wie etwa die Arbeitsplatten, Griffleisten, offenen Regale und das Innenleben der Schübe sind aus massiver, geölter Eiche gefertigt.
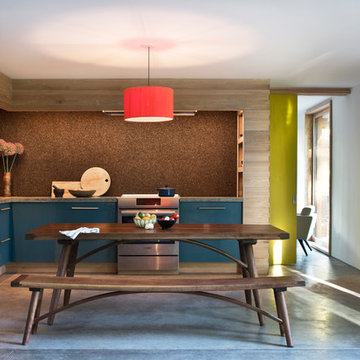
Idéer för mellanstora funkis grått kök, med blå skåp, bänkskiva i betong, rostfria vitvaror, betonggolv, släta luckor, grått golv, en undermonterad diskho, stänkskydd med metallisk yta och stänkskydd i mosaik
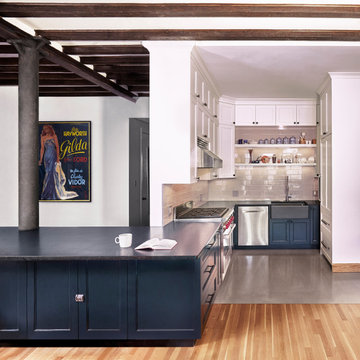
Inspiration för mellanstora moderna svart kök, med en rustik diskho, skåp i shakerstil, blå skåp, granitbänkskiva, grått stänkskydd, stänkskydd i porslinskakel, rostfria vitvaror, betonggolv, en halv köksö och grått golv
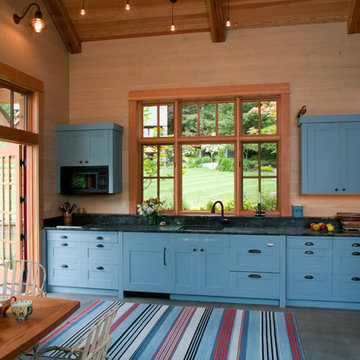
David served as project manager for this new building while employed at Stoner Architects. These photos are presented here with their permission. Contractor: P&M Construction Structural Engineer: Quantum Consulting Engineers Timber Frame: Salisbury Woodworking
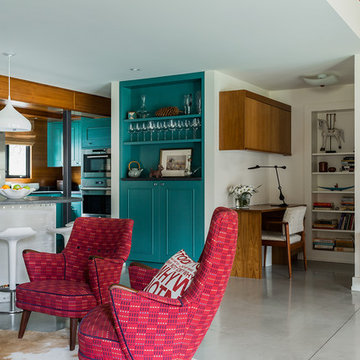
Michael Lee
Klassisk inredning av ett stort kök, med luckor med profilerade fronter, blå skåp, en köksö, bänkskiva i täljsten, rostfria vitvaror, grått golv och betonggolv
Klassisk inredning av ett stort kök, med luckor med profilerade fronter, blå skåp, en köksö, bänkskiva i täljsten, rostfria vitvaror, grått golv och betonggolv

Rénovation d'un Triplex de 200m2 dans le 09ème arrondissement de Paris.
Design Charlotte Féquet, Travaux Mon Concept Habitation
Inspiration för stora moderna vitt kök, med en undermonterad diskho, luckor med upphöjd panel, blå skåp, bänkskiva i kvartsit, vitt stänkskydd, svarta vitvaror, betonggolv, en köksö och grått golv
Inspiration för stora moderna vitt kök, med en undermonterad diskho, luckor med upphöjd panel, blå skåp, bänkskiva i kvartsit, vitt stänkskydd, svarta vitvaror, betonggolv, en köksö och grått golv
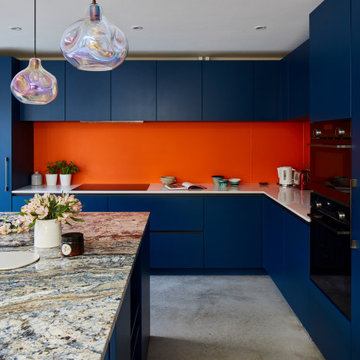
A bright and bold kitchen we designed and installed for a family in Blackheath at the end of last year. The colours look absolutely stunning and the orange back-painted glass splashback really stands out (particularly when the under cabinet lights are on). All of the materials are so tactile - from the cabinets finished in Fenix to the Azzurite quartzite worktop on the Island, and the stunning concrete floor. Motion sensor Philips Hue lighting, Siemens StudioLine appliances and a Franke Tap and Sink complete the kitchen.
790 foton på kök, med blå skåp och betonggolv
6