506 foton på kök, med blå skåp och stänkskydd i tegel
Sortera efter:
Budget
Sortera efter:Populärt i dag
161 - 180 av 506 foton
Artikel 1 av 3
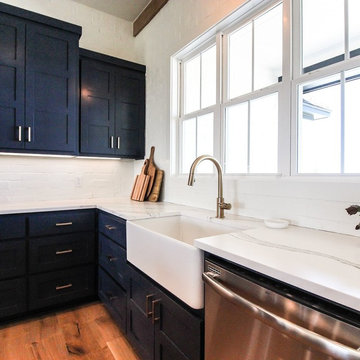
Navy blue cabinets pair with brass accents and Cambria Brittanicca countertops in this chic modern farmhouse from Brandon Whatley Homes.
Idéer för ett klassiskt vit kök, med en rustik diskho, blå skåp, bänkskiva i kvarts, vitt stänkskydd, stänkskydd i tegel, rostfria vitvaror, ljust trägolv och en köksö
Idéer för ett klassiskt vit kök, med en rustik diskho, blå skåp, bänkskiva i kvarts, vitt stänkskydd, stänkskydd i tegel, rostfria vitvaror, ljust trägolv och en köksö
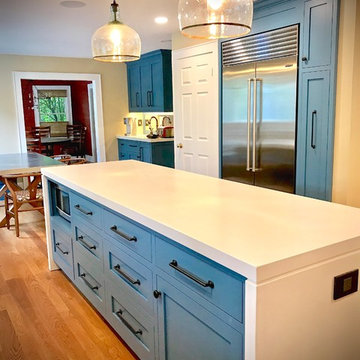
Inredning av ett rustikt stort vit vitt kök, med en rustik diskho, släta luckor, blå skåp, bänkskiva i betong, rött stänkskydd, stänkskydd i tegel, rostfria vitvaror, mellanmörkt trägolv, en köksö och brunt golv
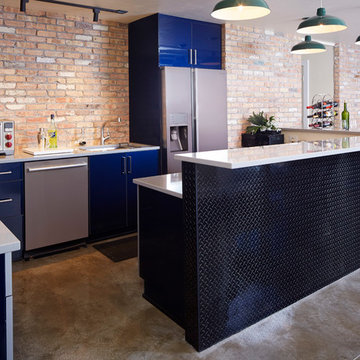
Imhoff Imagery - Photography
Associate Builder - Jim Brandt
Reindl Plumbing - Fred Reindl
Idéer för mellanstora industriella l-kök, med en undermonterad diskho, släta luckor, blå skåp, bänkskiva i kvartsit, stänkskydd i tegel och betonggolv
Idéer för mellanstora industriella l-kök, med en undermonterad diskho, släta luckor, blå skåp, bänkskiva i kvartsit, stänkskydd i tegel och betonggolv
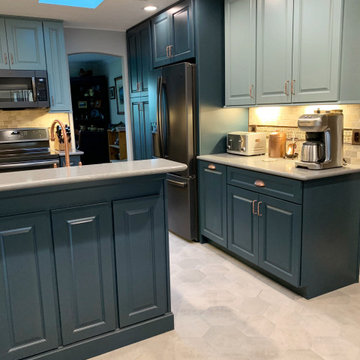
Kitchen remodel in Apopka with custom cabinetry and hutch. Features French country design and style with stone backsplash and a modern hexagon floor tile.
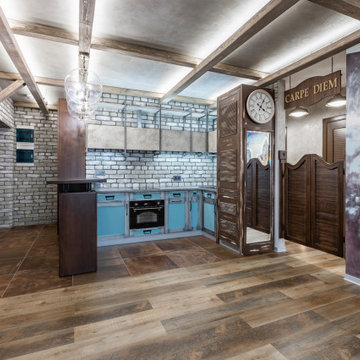
Idéer för att renovera ett mellanstort industriellt grå grått kök, med en undermonterad diskho, skåp i shakerstil, blå skåp, bänkskiva i koppar, grått stänkskydd, stänkskydd i tegel, svarta vitvaror, klinkergolv i porslin och brunt golv
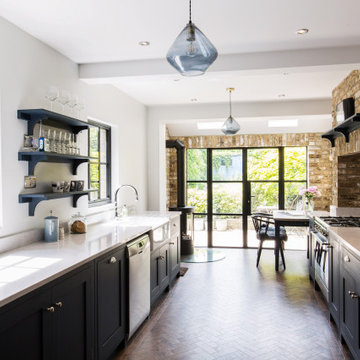
Handmade in our Kent workshop using Tulipwood and oak, and handpainted in Mylands 'Bond Street' with beautiful Silestone Quartz worksurfaces in 'Classic White', our Hoyden kitchen cabinetry is classic and timeless, and was the perfect choice for this galley kitchen.
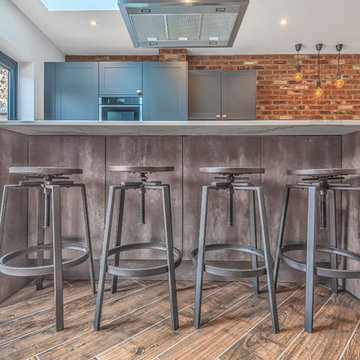
Exposed brick wall tiles are the perfect backdrop to this KCA kitchen featuring blue shaker doors on the back wall and rust effect doors on the island. Porcelain worktops in Carrara marble lighten up the colour scheme and give the appearance of marble with higher durability, Copper handles and industrial lighting adds a final contemporary and industrial touch to the design.
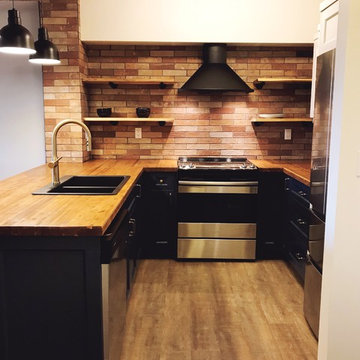
Interior Design by Tara Reid
Industriell inredning av ett litet brun brunt kök, med en nedsänkt diskho, skåp i shakerstil, blå skåp, träbänkskiva, brunt stänkskydd, stänkskydd i tegel, rostfria vitvaror, vinylgolv, en halv köksö och brunt golv
Industriell inredning av ett litet brun brunt kök, med en nedsänkt diskho, skåp i shakerstil, blå skåp, träbänkskiva, brunt stänkskydd, stänkskydd i tegel, rostfria vitvaror, vinylgolv, en halv köksö och brunt golv
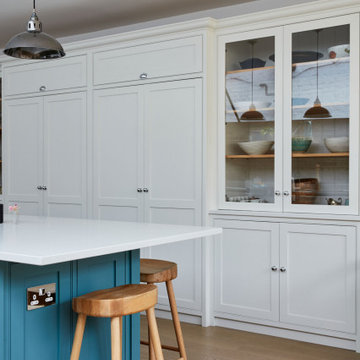
The blue shaker cabinets are contrasted well with the white wall cabinets!
Inspiration för mellanstora moderna linjära vitt kök och matrum, med en nedsänkt diskho, skåp i shakerstil, blå skåp, bänkskiva i koppar, brunt stänkskydd, stänkskydd i tegel, integrerade vitvaror, mellanmörkt trägolv, en köksö och brunt golv
Inspiration för mellanstora moderna linjära vitt kök och matrum, med en nedsänkt diskho, skåp i shakerstil, blå skåp, bänkskiva i koppar, brunt stänkskydd, stänkskydd i tegel, integrerade vitvaror, mellanmörkt trägolv, en köksö och brunt golv
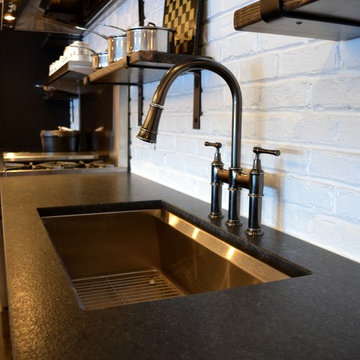
Location of Project: SARATOGA SPRINGS
Type of Project: KITCHEN, BAR, BUTLERS
Style of Project: MODERN INDUSTRIAL
Cabinetry: WOOD-MODE 84 (Frameless), BROOKHAVEN 1 (Frameless), WOLF
Wood and Finish, Kitchen: OOLONG EURO SAWN OAK, WOOD-MODE
Wood and Finish, Bar: CHERRY WITH RATTAN INSERTS, BROOKHAVEN
Door: KITCHEN- VANGUARD; BAR-BRIDGEPORT
Countertop: GRANITE AND BLACK CHERRY
Other Design Elements:
Oolong Euro Sawn Oak
Rattan inserts
Massive live edge conference table
Professional Bluestar appliances
Custom sliding doors, bar top, shelves and island legs built by Urban Industrial Design.
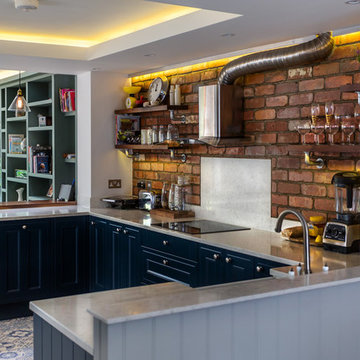
Large open plan kitchen at the heart of the home. Exposed brick splashback with shelving on scaffold supports and exposed extractor duct gives the kitchen an industrial feel.
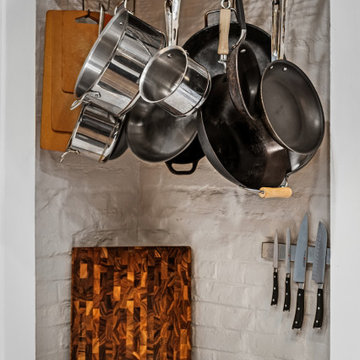
Late 1800s Victorian Bungalow i Central Denver was updated creating an entirely different experience to a young couple who loved to cook and entertain.
By opening up two load bearing wall, replacing and refinishing new wood floors with radiant heating, exposing brick and ultimately painting the brick.. the space transformed in a huge open yet warm entertaining haven. Bold color was at the heart of this palette and the homeowners personal essence.
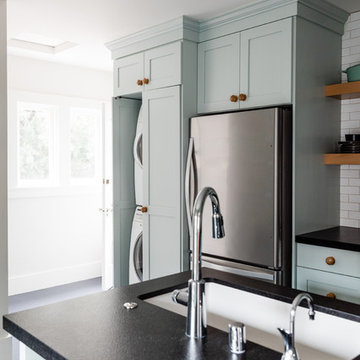
Custom cabinetry hides the stacked washer and dryer alongside the refrigerator for an uninterrupted look throughout the kitchen.
Bild på ett mellanstort vintage svart svart kök, med en nedsänkt diskho, skåp i shakerstil, blå skåp, granitbänkskiva, vitt stänkskydd, stänkskydd i tegel, rostfria vitvaror, linoleumgolv, en halv köksö och blått golv
Bild på ett mellanstort vintage svart svart kök, med en nedsänkt diskho, skåp i shakerstil, blå skåp, granitbänkskiva, vitt stänkskydd, stänkskydd i tegel, rostfria vitvaror, linoleumgolv, en halv köksö och blått golv
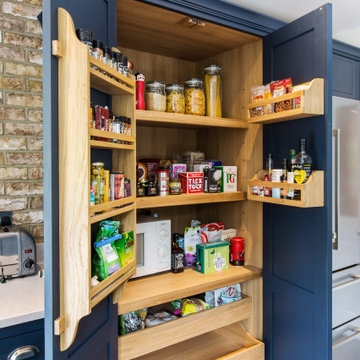
Handmade in our Kent workshop using Tulipwood and oak, and handpainted in Mylands 'Bond Street' with beautiful Silestone Quartz worksurfaces in 'Classic White', our Hoyden kitchen cabinetry is classic and timeless, and was the perfect choice for this galley kitchen.
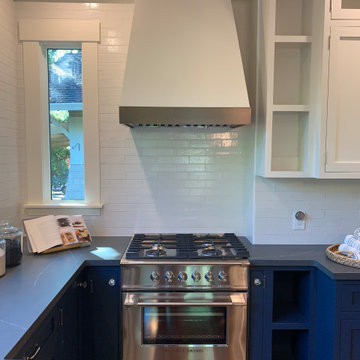
Nooks, crannies, corners and edges were a blessing and a curse in the design of this craftsman kitchen. It's such a fun design challenge to work with really quirky existing architecture. A free standing, Fisher and Paykel professional style range was installed under a custom built hood.
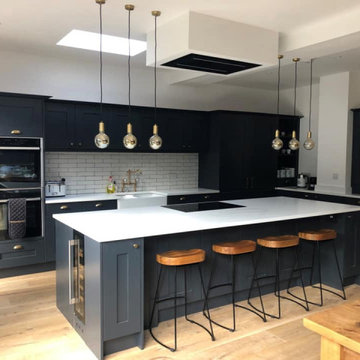
Pure White Quartz Just as the name suggests, it is the purest of all the whites on the market. It looks fantastic with any colour unit; white, black or even greys and multi-colours, a real beauty.
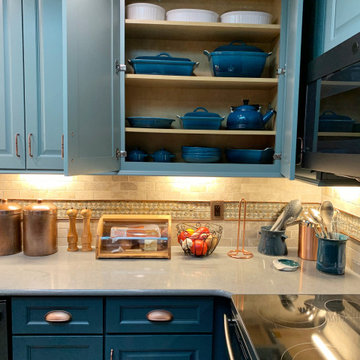
Kitchen remodel in Apopka with custom cabinetry and hutch. Features French country design and style with stone backsplash and a modern hexagon floor tile.
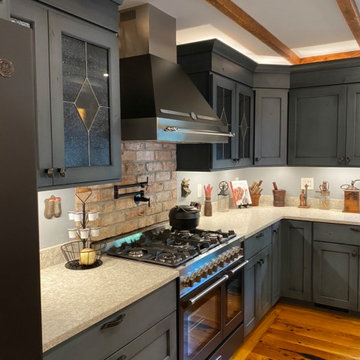
Custom Brighton Cabinetry by Attleboro Kitchen and Bath in this break-taking Mansfield, MA kitchen. Antique furnishings, hand-hewn floorboards and posts, custom farm table - all made by the homeowners - married with modern fixtures and appliances make this labor of love shine in its unique design.
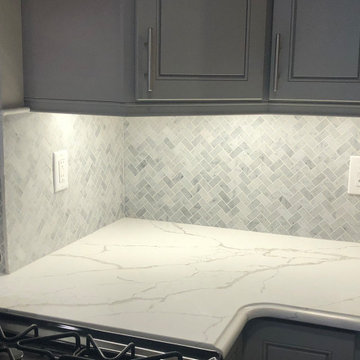
Inspiration för stora klassiska vitt kök, med en rustik diskho, luckor med profilerade fronter, blå skåp, marmorbänkskiva, beige stänkskydd, stänkskydd i tegel, rostfria vitvaror och en köksö
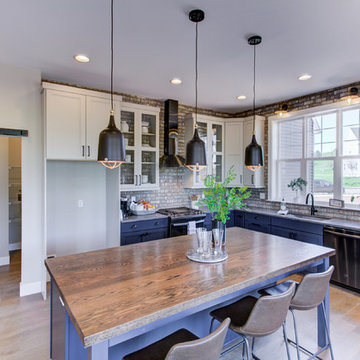
This 2-story home with first-floor owner’s suite includes a 3-car garage and an inviting front porch. A dramatic 2-story ceiling welcomes you into the foyer where hardwood flooring extends throughout the main living areas of the home including the dining room, great room, kitchen, and breakfast area. The foyer is flanked by the study to the right and the formal dining room with stylish coffered ceiling and craftsman style wainscoting to the left. The spacious great room with 2-story ceiling includes a cozy gas fireplace with custom tile surround. Adjacent to the great room is the kitchen and breakfast area. The kitchen is well-appointed with Cambria quartz countertops with tile backsplash, attractive cabinetry and a large pantry. The sunny breakfast area provides access to the patio and backyard. The owner’s suite with includes a private bathroom with 6’ tile shower with a fiberglass base, free standing tub, and an expansive closet. The 2nd floor includes a loft, 2 additional bedrooms and 2 full bathrooms.
506 foton på kök, med blå skåp och stänkskydd i tegel
9