506 foton på kök, med blå skåp och stänkskydd i tegel
Sortera efter:
Budget
Sortera efter:Populärt i dag
121 - 140 av 506 foton
Artikel 1 av 3
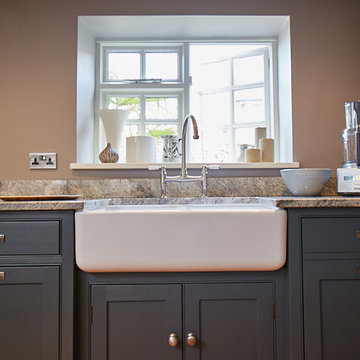
Photo Credits: Sean Knott
Inspiration för ett mellanstort lantligt beige beige kök, med en rustik diskho, luckor med profilerade fronter, blå skåp, granitbänkskiva, stänkskydd i tegel, färgglada vitvaror, mörkt trägolv och brunt golv
Inspiration för ett mellanstort lantligt beige beige kök, med en rustik diskho, luckor med profilerade fronter, blå skåp, granitbänkskiva, stänkskydd i tegel, färgglada vitvaror, mörkt trägolv och brunt golv
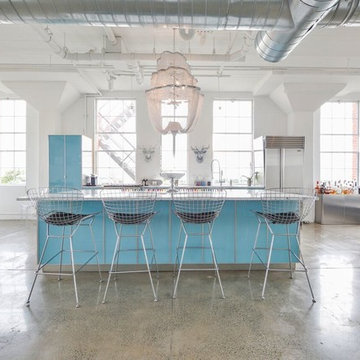
Inspiration för ett stort funkis linjärt kök med öppen planlösning, med släta luckor, marmorbänkskiva, rostfria vitvaror, betonggolv, en köksö, grått golv, blå skåp, vitt stänkskydd och stänkskydd i tegel
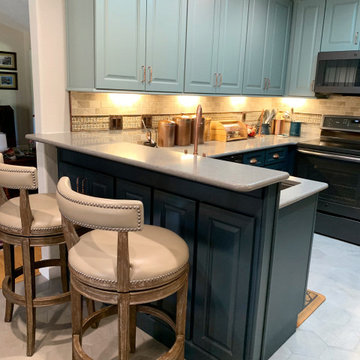
Kitchen remodel in Apopka with custom cabinetry and hutch. Features French country design and style with stone backsplash and a modern hexagon floor tile.
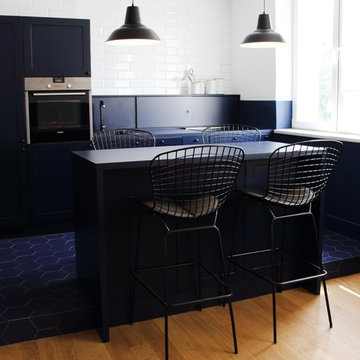
The idea was to create functional space with a bit of attitude, to reflect the owner's character. The apartment balances minimalism, industrial furniture (lamps and Bertoia chairs), white brick and kitchen in the style of a "French boulangerie".
Open kitchen and living room, painted in white and blue, are separated by the island, which serves as both kitchen table and dining space.
Bespoke furniture play an important storage role in the apartment, some of them having double functionalities, like the bench, which can be converted to a bed.
The richness of the navy color fills up the apartment, with the contrasting white and touches of mustard color giving that edgy look.
Ola Jachymiak Studio
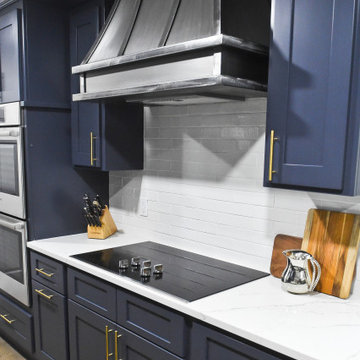
Foto på ett vintage vit kök, med en rustik diskho, blå skåp, bänkskiva i kvartsit, vitt stänkskydd, stänkskydd i tegel, rostfria vitvaror och mellanmörkt trägolv
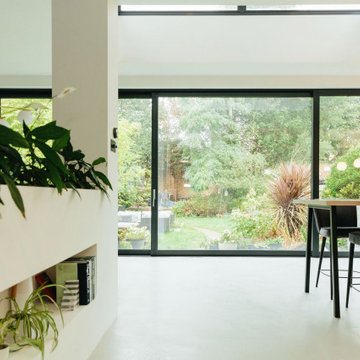
This kitchen's white-washed walls and smooth polished concrete floor make this a truly contemporary space. The challenge was to ensure that it also then felt homely and comfortable so we added brick slips as a feature wall on the kitchen side which adds a lovely warmth and texture to the room. The dark blue kitchen units also ground the kitchen in the space and are a striking contrast against the concrete floor.
The glazing stretches the entire width of the property to maximise the views of the garden.
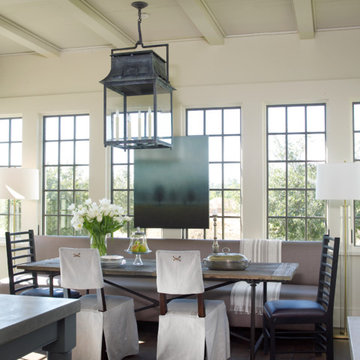
Just off the kitchen, a bright breakfast area.
Exempel på ett stort klassiskt kök och matrum, med en undermonterad diskho, blå skåp, bänkskiva i betong, stänkskydd i tegel, rostfria vitvaror, mörkt trägolv, flera köksöar och brunt golv
Exempel på ett stort klassiskt kök och matrum, med en undermonterad diskho, blå skåp, bänkskiva i betong, stänkskydd i tegel, rostfria vitvaror, mörkt trägolv, flera köksöar och brunt golv
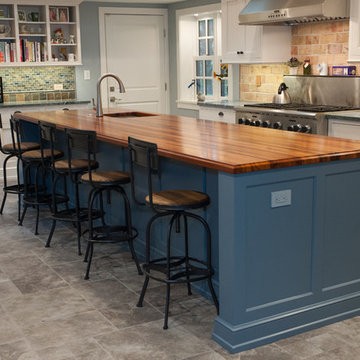
John Welsh
Inspiration för ett mycket stort vintage kök, med en undermonterad diskho, bänkskiva i täljsten, en köksö, blå skåp, luckor med infälld panel och stänkskydd i tegel
Inspiration för ett mycket stort vintage kök, med en undermonterad diskho, bänkskiva i täljsten, en köksö, blå skåp, luckor med infälld panel och stänkskydd i tegel
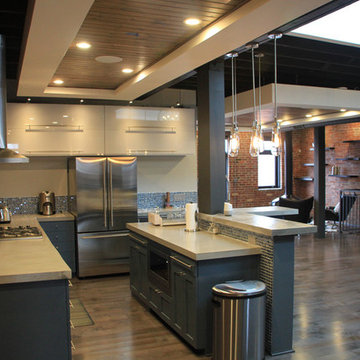
Kitchen with painted cabinets and concrete countertops.
Idéer för att renovera ett mellanstort funkis grå grått kök, med en rustik diskho, skåp i shakerstil, blå skåp, bänkskiva i betong, flerfärgad stänkskydd, stänkskydd i tegel, rostfria vitvaror, mellanmörkt trägolv, en köksö och grått golv
Idéer för att renovera ett mellanstort funkis grå grått kök, med en rustik diskho, skåp i shakerstil, blå skåp, bänkskiva i betong, flerfärgad stänkskydd, stänkskydd i tegel, rostfria vitvaror, mellanmörkt trägolv, en köksö och grått golv
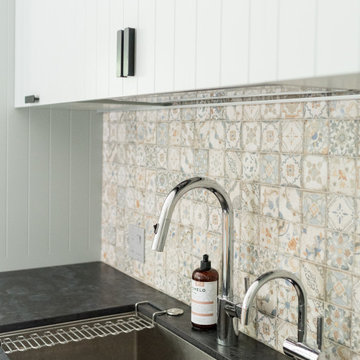
Inspiration för ett mellanstort vintage svart svart kök, med en undermonterad diskho, släta luckor, blå skåp, bänkskiva i kvarts, blått stänkskydd, stänkskydd i tegel, integrerade vitvaror, klinkergolv i keramik, en köksö och grått golv
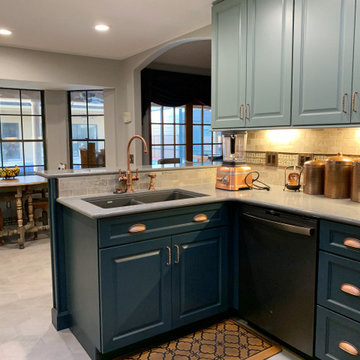
Kitchen remodel in Apopka with custom cabinetry and hutch. Features French country design and style with stone backsplash and a modern hexagon floor tile.
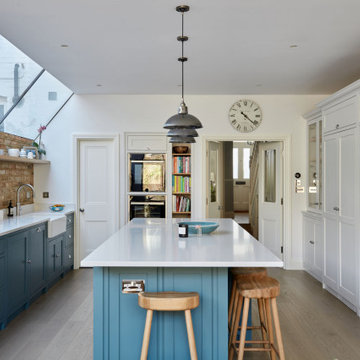
Single wall kitchen paired with an island
Idéer för ett mellanstort modernt vit linjärt kök och matrum, med en nedsänkt diskho, skåp i shakerstil, blå skåp, bänkskiva i koppar, brunt stänkskydd, stänkskydd i tegel, integrerade vitvaror, mellanmörkt trägolv, en köksö och brunt golv
Idéer för ett mellanstort modernt vit linjärt kök och matrum, med en nedsänkt diskho, skåp i shakerstil, blå skåp, bänkskiva i koppar, brunt stänkskydd, stänkskydd i tegel, integrerade vitvaror, mellanmörkt trägolv, en köksö och brunt golv
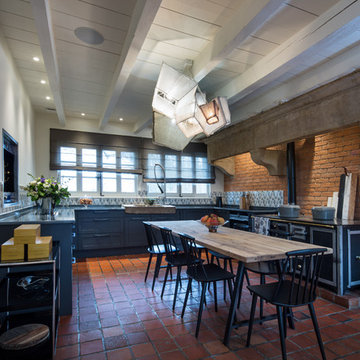
Une cuisine entre classicisme et modernité, un brin chic, et beaucoup de convivialité car au centre de tout, il y a les convives.
Exempel på ett stort klassiskt svart svart u-kök, med en rustik diskho, blå skåp, granitbänkskiva, vitt stänkskydd, stänkskydd i tegel, integrerade vitvaror, klinkergolv i terrakotta och rött golv
Exempel på ett stort klassiskt svart svart u-kök, med en rustik diskho, blå skåp, granitbänkskiva, vitt stänkskydd, stänkskydd i tegel, integrerade vitvaror, klinkergolv i terrakotta och rött golv
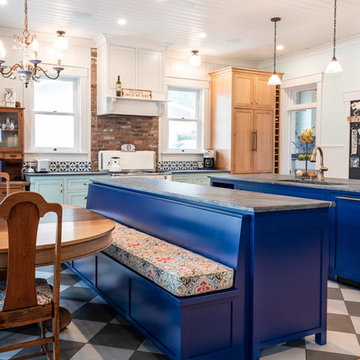
©2018 Sligh Cabinets, Inc. | Custom Cabinetry by Sligh Cabinets, Inc. | Countertops by Presidio Tile & Stone
Exempel på ett stort eklektiskt grå grått kök, med en dubbel diskho, skåp i shakerstil, blå skåp, flerfärgad stänkskydd, stänkskydd i tegel, klinkergolv i porslin, flera köksöar och flerfärgat golv
Exempel på ett stort eklektiskt grå grått kök, med en dubbel diskho, skåp i shakerstil, blå skåp, flerfärgad stänkskydd, stänkskydd i tegel, klinkergolv i porslin, flera köksöar och flerfärgat golv
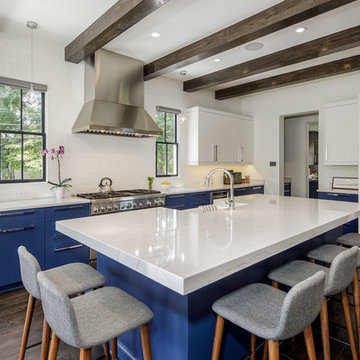
Bild på ett stort funkis vit vitt l-kök, med en rustik diskho, släta luckor, marmorbänkskiva, vitt stänkskydd, stänkskydd i tegel, rostfria vitvaror, en köksö, brunt golv, blå skåp och mörkt trägolv
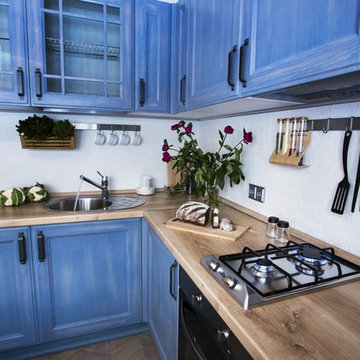
Люба Глазурь
Idéer för att renovera ett industriellt kök, med en nedsänkt diskho, luckor med infälld panel, blå skåp, laminatbänkskiva, vitt stänkskydd, stänkskydd i tegel, svarta vitvaror, klinkergolv i porslin och beiget golv
Idéer för att renovera ett industriellt kök, med en nedsänkt diskho, luckor med infälld panel, blå skåp, laminatbänkskiva, vitt stänkskydd, stänkskydd i tegel, svarta vitvaror, klinkergolv i porslin och beiget golv
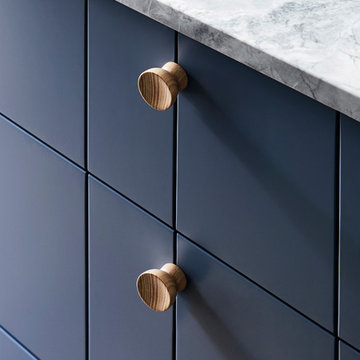
Photograph by Caitlin Mills + Styling by Tamara Maynes
Inredning av ett modernt litet kök, med en undermonterad diskho, luckor med infälld panel, blå skåp, bänkskiva i kvartsit, vitt stänkskydd, stänkskydd i tegel, svarta vitvaror, mellanmörkt trägolv, en köksö och grått golv
Inredning av ett modernt litet kök, med en undermonterad diskho, luckor med infälld panel, blå skåp, bänkskiva i kvartsit, vitt stänkskydd, stänkskydd i tegel, svarta vitvaror, mellanmörkt trägolv, en köksö och grått golv
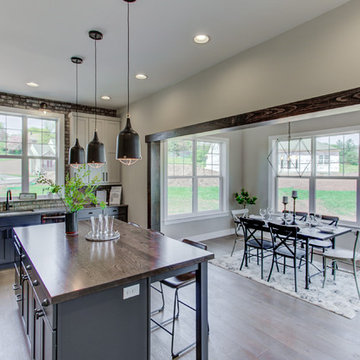
This 2-story home with first-floor owner’s suite includes a 3-car garage and an inviting front porch. A dramatic 2-story ceiling welcomes you into the foyer where hardwood flooring extends throughout the main living areas of the home including the dining room, great room, kitchen, and breakfast area. The foyer is flanked by the study to the right and the formal dining room with stylish coffered ceiling and craftsman style wainscoting to the left. The spacious great room with 2-story ceiling includes a cozy gas fireplace with custom tile surround. Adjacent to the great room is the kitchen and breakfast area. The kitchen is well-appointed with Cambria quartz countertops with tile backsplash, attractive cabinetry and a large pantry. The sunny breakfast area provides access to the patio and backyard. The owner’s suite with includes a private bathroom with 6’ tile shower with a fiberglass base, free standing tub, and an expansive closet. The 2nd floor includes a loft, 2 additional bedrooms and 2 full bathrooms.
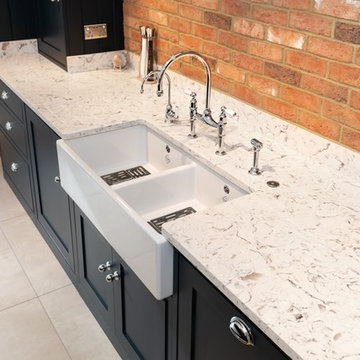
This beautiful in-frame classic shaker kitchen features a cock beaded front frame, a deep blue hand painted finish, oak veneered carcasses, solid oak drawer boxes and many other features. The exposed brick is a stunning backdrop while the white quartz offers a standout surface.
The kitchen has a 100mm in-line plinth which has allowed for an additional 50mm length to each door which is a unique and truly bespoke design feature.
There is a walk-in pantry to the right of the fridge/freezer which is neatly hidden behind a translucent glass door – this offers extended worksurface and storage, plus a great place to hide the microwave and toaster.
The island is joined to a sawn oak breakfast bar/dining table which is something unique and includes storage below.
We supplied and installed some high-end details such as the Wolf Built-in oven, Induction hob and downdraft extractor, plus a double butler sink from Shaw's and a Perrin & Rowe tap. The taps include an instant boiling water tap and a pull-out rinse.
springer digital
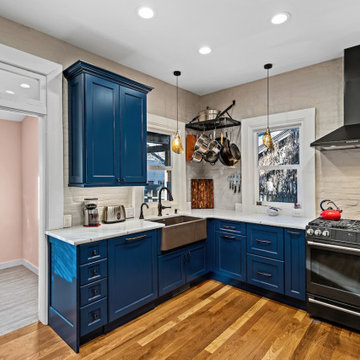
Late 1800s Victorian Bungalow i Central Denver was updated creating an entirely different experience to a young couple who loved to cook and entertain.
By opening up two load bearing wall, replacing and refinishing new wood floors with radiant heating, exposing brick and ultimately painting the brick.. the space transformed in a huge open yet warm entertaining haven. Bold color was at the heart of this palette and the homeowners personal essence.
506 foton på kök, med blå skåp och stänkskydd i tegel
7