506 foton på kök, med blå skåp och stänkskydd i tegel
Sortera efter:
Budget
Sortera efter:Populärt i dag
61 - 80 av 506 foton
Artikel 1 av 3
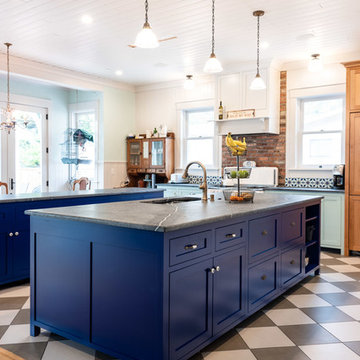
©2018 Sligh Cabinets, Inc. | Custom Cabinetry by Sligh Cabinets, Inc. | Countertops by Presidio Tile & Stone
Inredning av ett eklektiskt stort grå grått kök, med en dubbel diskho, skåp i shakerstil, blå skåp, flerfärgad stänkskydd, stänkskydd i tegel, klinkergolv i porslin, flera köksöar och flerfärgat golv
Inredning av ett eklektiskt stort grå grått kök, med en dubbel diskho, skåp i shakerstil, blå skåp, flerfärgad stänkskydd, stänkskydd i tegel, klinkergolv i porslin, flera köksöar och flerfärgat golv
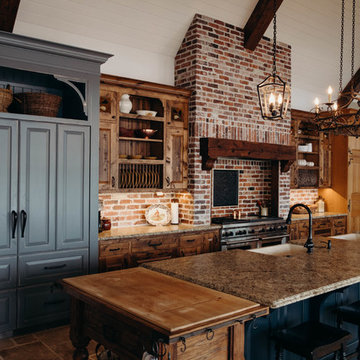
Katherine Hervey
Exempel på ett stort lantligt linjärt kök och matrum, med en rustik diskho, luckor med infälld panel, blå skåp, granitbänkskiva, flerfärgad stänkskydd, stänkskydd i tegel, rostfria vitvaror, klinkergolv i porslin, en köksö och brunt golv
Exempel på ett stort lantligt linjärt kök och matrum, med en rustik diskho, luckor med infälld panel, blå skåp, granitbänkskiva, flerfärgad stänkskydd, stänkskydd i tegel, rostfria vitvaror, klinkergolv i porslin, en köksö och brunt golv
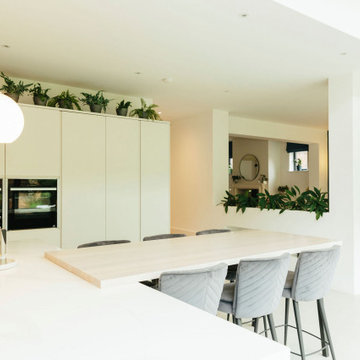
This kitchen's white-washed walls and smooth polished concrete floor make this a truly contemporary space. The challenge was to ensure that it also then felt homely and comfortable so we added brick slips as a feature wall on the kitchen side which adds a lovely warmth and texture to the room. The dark blue kitchen units also ground the kitchen in the space and are a striking contrast against the concrete floor.
The glazing stretches the entire width of the property to maximise the views of the garden.
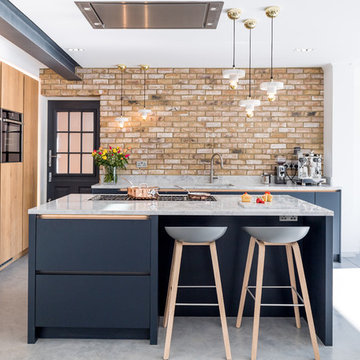
Idéer för ett stort industriellt grå u-kök, med en köksö, släta luckor, blå skåp, stänkskydd i tegel och grått golv
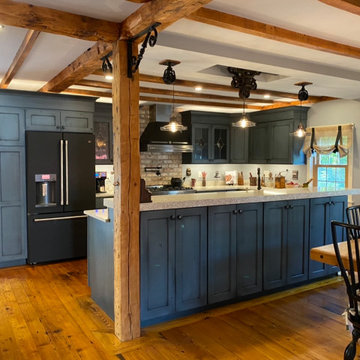
Custom Brighton Cabinetry by Attleboro Kitchen and Bath in this break-taking Mansfield, MA kitchen. Antique furnishings, hand-hewn floorboards and posts, custom farm table - all made by the homeowners - married with modern fixtures and appliances make this labor of love shine in its unique design.
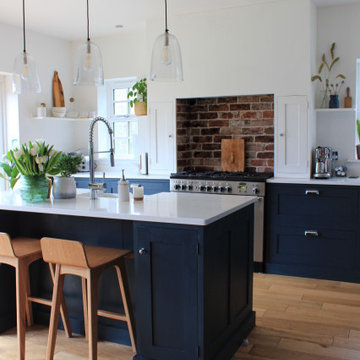
Bild på ett stort funkis vit linjärt vitt kök och matrum, med en rustik diskho, skåp i shakerstil, blå skåp, bänkskiva i kvartsit, stänkskydd i tegel, integrerade vitvaror, mellanmörkt trägolv och en köksö
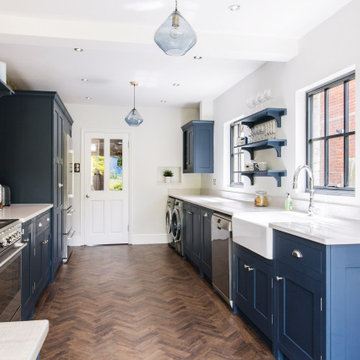
Handmade in our Kent workshop using Tulipwood and oak, and handpainted in Mylands 'Bond Street' with beautiful Silestone Quartz worksurfaces in 'Classic White', our Hoyden kitchen cabinetry is classic and timeless, and was the perfect choice for this galley kitchen.
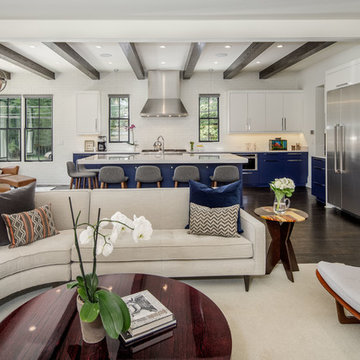
Two-toned, flat panel cabinets, Blue Island, ceiling beams, stainless hood
Bild på ett funkis vit vitt l-kök, med en undermonterad diskho, släta luckor, blå skåp, bänkskiva i koppar, vitt stänkskydd, stänkskydd i tegel, rostfria vitvaror, mörkt trägolv och en köksö
Bild på ett funkis vit vitt l-kök, med en undermonterad diskho, släta luckor, blå skåp, bänkskiva i koppar, vitt stänkskydd, stänkskydd i tegel, rostfria vitvaror, mörkt trägolv och en köksö
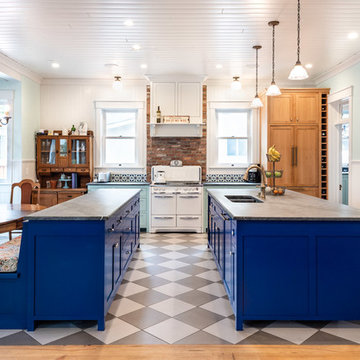
©2018 Sligh Cabinets, Inc. | Custom Cabinetry by Sligh Cabinets, Inc. | Countertops by Presidio Tile & Stone
Idéer för ett stort eklektiskt grå kök, med en dubbel diskho, skåp i shakerstil, blå skåp, flerfärgad stänkskydd, stänkskydd i tegel, klinkergolv i porslin, flera köksöar och flerfärgat golv
Idéer för ett stort eklektiskt grå kök, med en dubbel diskho, skåp i shakerstil, blå skåp, flerfärgad stänkskydd, stänkskydd i tegel, klinkergolv i porslin, flera köksöar och flerfärgat golv
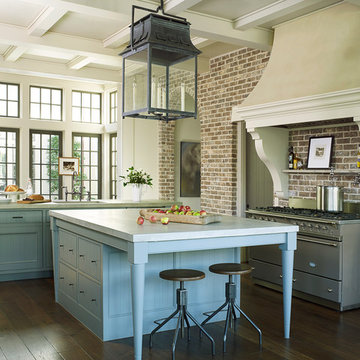
This kitchen stays bright and clean by eliminating bulky cabinetry that often immediately ages a home. Instead, the architect designed large auxiliary kitchen spaces and pantries for storage, extra appliances, and food prep.

фотографы: Анна Черышева и Екатерина Титенко
Foto på ett stort industriellt svart kök, med en undermonterad diskho, luckor med infälld panel, blå skåp, bänkskiva i koppar, rött stänkskydd, stänkskydd i tegel, integrerade vitvaror, mellanmörkt trägolv, en köksö och beiget golv
Foto på ett stort industriellt svart kök, med en undermonterad diskho, luckor med infälld panel, blå skåp, bänkskiva i koppar, rött stänkskydd, stänkskydd i tegel, integrerade vitvaror, mellanmörkt trägolv, en köksö och beiget golv
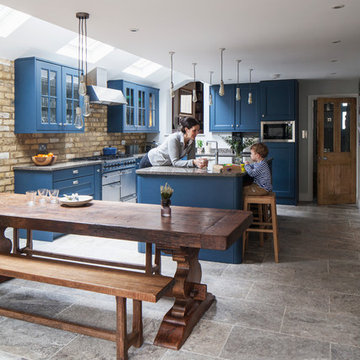
Foto på ett mellanstort vintage grå kök, med luckor med infälld panel, blå skåp, granitbänkskiva, beige stänkskydd, stänkskydd i tegel, rostfria vitvaror, en köksö och grått golv
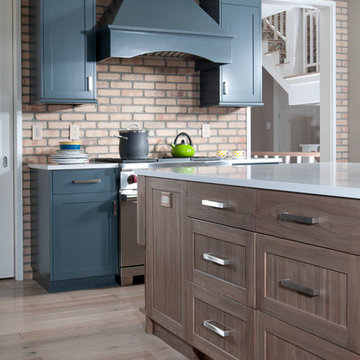
Photographer: Chuck Heiney
Crossing the threshold, you know this is the home you’ve always dreamed of. At home in any neighborhood, Pineleigh’s architectural style and family-focused floor plan offers timeless charm yet is geared toward today’s relaxed lifestyle. Full of light, warmth and thoughtful details that make a house a home, Pineleigh enchants from the custom entryway that includes a mahogany door, columns and a peaked roof. Two outdoor porches to the home’s left side offer plenty of spaces to enjoy outdoor living, making this cedar-shake-covered design perfect for a waterfront or woodsy lot. Inside, more than 2,000 square feet await on the main level. The family cook is never isolated in the spacious central kitchen, which is located on the back of the house behind the large, 17 by 30-foot living room and 12 by 18 formal dining room which functions for both formal and casual occasions and is adjacent to the charming screened-in porch and outdoor patio. Distinctive details include a large foyer, a private den/office with built-ins and all of the extras a family needs – an eating banquette in the kitchen as well as a walk-in pantry, first-floor laundry, cleaning closet and a mud room near the 1,000square foot garage stocked with built-in lockers and a three-foot bench. Upstairs is another covered deck and a dreamy 18 by 13-foot master bedroom/bath suite with deck access for enjoying morning coffee or late-night stargazing. Three additional bedrooms and a bath accommodate a growing family, as does the 1,700-square foot lower level, where an additional bar/kitchen with counter, a billiards space and an additional guest bedroom, exercise space and two baths complete the extensive offerings.
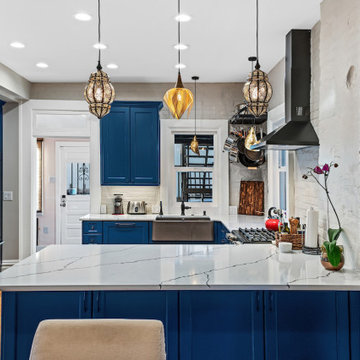
Late 1800s Victorian Bungalow in Central Denver was updated creating an entirely different experience to a young couple who loved to cook and entertain.
By opening up two load bearing wall, replacing and refinishing new wood floors with radiant heating, exposing brick and ultimately painting the brick.. the space transformed in a huge open yet warm entertaining haven. Bold color was at the heart of this palette and the homeowners personal essence.
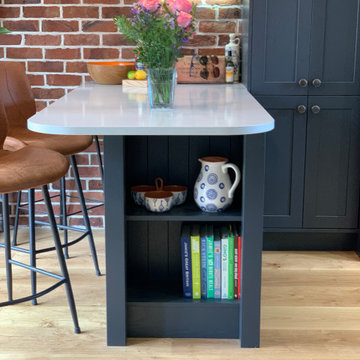
Maritim inredning av ett vit vitt kök, med skåp i shakerstil, blå skåp, bänkskiva i kvartsit, stänkskydd i tegel, svarta vitvaror och en halv köksö

Architecture and Design Refurbishment - Newtown – 120 sqm.
Cradle Design worked closely with the owner and builder of Built Complete, to undertake a full remodel of this once run-down terrace in the Sydney inner suburb of Newtown. The result, a high-end home design with modern and minimalistic appeal. The contemporary architecture and design boasts an open-plan living, dining, and kitchen, decorated with mid-century furniture including the owner's antique record player and sideboard.
Complimenting the living area, the kitchen has been modelled on a 1950’s interior design style with pastel pinks and blues and retro Smeg appliances. Adjoining the kitchen, the dining area is steeped in natural light through strategically placed sky-lights and a wall of bi-fold doors. These doors open the home up to tropical gardens creating a relaxed indoor-outdoor space. Featuring original French doors, the second bedroom opens onto the main veranda while the master bedroom opens onto the tranquil rooftop garden.
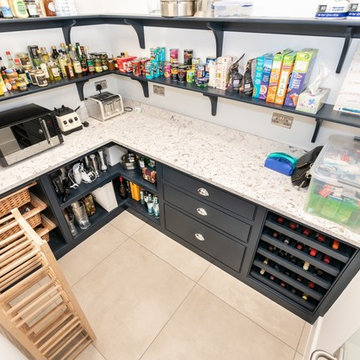
This beautiful in-frame classic shaker kitchen features a cock beaded front frame, a deep blue hand painted finish, oak veneered carcasses, solid oak drawer boxes and many other features. The exposed brick is a stunning backdrop while the white quartz offers a standout surface.
The kitchen has a 100mm in-line plinth which has allowed for an additional 50mm length to each door which is a unique and truly bespoke design feature.
There is a walk-in pantry to the right of the fridge/freezer which is neatly hidden behind a translucent glass door – this offers extended worksurface and storage, plus a great place to hide the microwave and toaster.
The island is joined to a sawn oak breakfast bar/dining table which is something unique and includes storage below.
We supplied and installed some high-end details such as the Wolf Built-in oven, Induction hob and downdraft extractor, plus a double butler sink from Shaw's and a Perrin & Rowe tap. The taps include an instant boiling water tap and a pull-out rinse.
springer digital
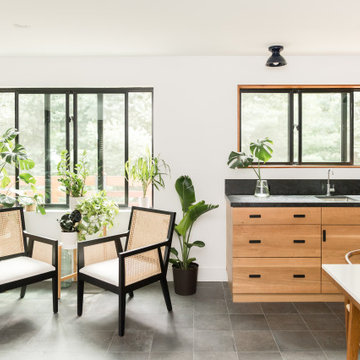
Foto på ett mellanstort vintage svart kök, med en undermonterad diskho, släta luckor, blå skåp, bänkskiva i kvarts, blått stänkskydd, stänkskydd i tegel, integrerade vitvaror, klinkergolv i keramik, en köksö och grått golv
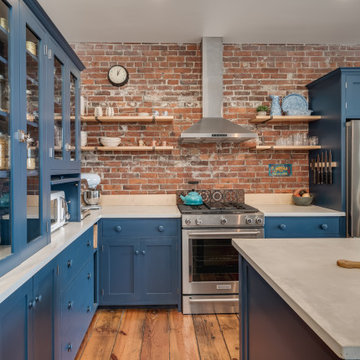
Industrial kitchen with stainless steel appliances, blue cabinets, and rustic brick accents.
Inspiration för klassiska l-kök, med blå skåp, stänkskydd i tegel, rostfria vitvaror, mellanmörkt trägolv, en köksö och skåp i shakerstil
Inspiration för klassiska l-kök, med blå skåp, stänkskydd i tegel, rostfria vitvaror, mellanmörkt trägolv, en köksö och skåp i shakerstil
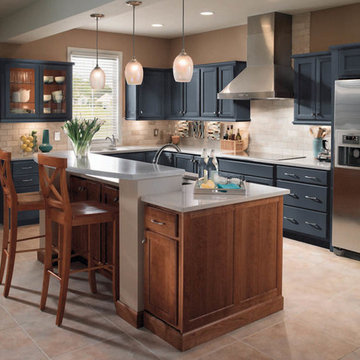
Idéer för att renovera ett stort vintage kök, med en undermonterad diskho, skåp i shakerstil, blå skåp, granitbänkskiva, beige stänkskydd, stänkskydd i tegel, rostfria vitvaror, klinkergolv i keramik, en köksö och beiget golv
506 foton på kök, med blå skåp och stänkskydd i tegel
4