506 foton på kök, med blå skåp och stänkskydd i tegel
Sortera efter:
Budget
Sortera efter:Populärt i dag
21 - 40 av 506 foton
Artikel 1 av 3

A closer look at the custom peninsula shelving unit that maximizes the storage ability and functionality of the small kitchen.
Foto på ett mellanstort vintage svart kök, med en nedsänkt diskho, skåp i shakerstil, blå skåp, granitbänkskiva, vitt stänkskydd, stänkskydd i tegel, rostfria vitvaror, linoleumgolv, en halv köksö och blått golv
Foto på ett mellanstort vintage svart kök, med en nedsänkt diskho, skåp i shakerstil, blå skåp, granitbänkskiva, vitt stänkskydd, stänkskydd i tegel, rostfria vitvaror, linoleumgolv, en halv köksö och blått golv

Inspiration för mycket stora industriella brunt u-kök, med en undermonterad diskho, luckor med glaspanel, blå skåp, brunt stänkskydd, stänkskydd i tegel, rostfria vitvaror och grått golv

This 2-story home with first-floor owner’s suite includes a 3-car garage and an inviting front porch. A dramatic 2-story ceiling welcomes you into the foyer where hardwood flooring extends throughout the main living areas of the home including the dining room, great room, kitchen, and breakfast area. The foyer is flanked by the study to the right and the formal dining room with stylish coffered ceiling and craftsman style wainscoting to the left. The spacious great room with 2-story ceiling includes a cozy gas fireplace with custom tile surround. Adjacent to the great room is the kitchen and breakfast area. The kitchen is well-appointed with Cambria quartz countertops with tile backsplash, attractive cabinetry and a large pantry. The sunny breakfast area provides access to the patio and backyard. The owner’s suite with includes a private bathroom with 6’ tile shower with a fiberglass base, free standing tub, and an expansive closet. The 2nd floor includes a loft, 2 additional bedrooms and 2 full bathrooms.
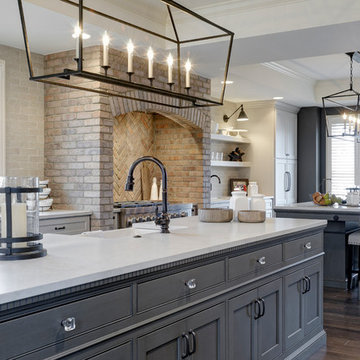
Kitchen Over $120,000
Exempel på ett klassiskt kök, med en rustik diskho, luckor med infälld panel, blå skåp, stänkskydd i tegel, integrerade vitvaror, mörkt trägolv och flera köksöar
Exempel på ett klassiskt kök, med en rustik diskho, luckor med infälld panel, blå skåp, stänkskydd i tegel, integrerade vitvaror, mörkt trägolv och flera köksöar

Inspiration för mellanstora lantliga linjära beige kök, med en rustik diskho, släta luckor, blå skåp, rött stänkskydd, stänkskydd i tegel, betonggolv, en köksö, grått golv, träbänkskiva och rostfria vitvaror
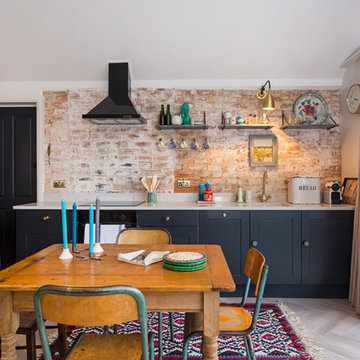
Richard Gadsby Photography
Idéer för eklektiska linjära kök och matrum, med skåp i shakerstil, blå skåp, rött stänkskydd, stänkskydd i tegel, svarta vitvaror, ljust trägolv och beiget golv
Idéer för eklektiska linjära kök och matrum, med skåp i shakerstil, blå skåp, rött stänkskydd, stänkskydd i tegel, svarta vitvaror, ljust trägolv och beiget golv

Happy House Architecture & Design
Кутенков Александр
Кутенкова Ирина
Фотограф Виталий Иванов
Inspiration för små eklektiska brunt kök, med en undermonterad diskho, luckor med lamellpanel, blå skåp, träbänkskiva, rött stänkskydd, stänkskydd i tegel, svarta vitvaror, korkgolv och beiget golv
Inspiration för små eklektiska brunt kök, med en undermonterad diskho, luckor med lamellpanel, blå skåp, träbänkskiva, rött stänkskydd, stänkskydd i tegel, svarta vitvaror, korkgolv och beiget golv
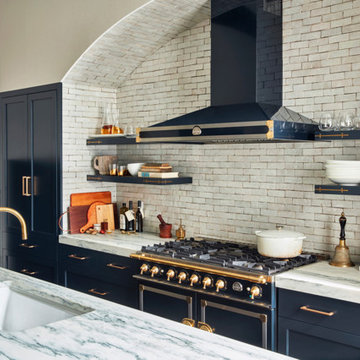
Kitchen
Idéer för ett klassiskt parallellkök, med en undermonterad diskho, skåp i shakerstil, blå skåp, grått stänkskydd, stänkskydd i tegel, integrerade vitvaror och en köksö
Idéer för ett klassiskt parallellkök, med en undermonterad diskho, skåp i shakerstil, blå skåp, grått stänkskydd, stänkskydd i tegel, integrerade vitvaror och en köksö
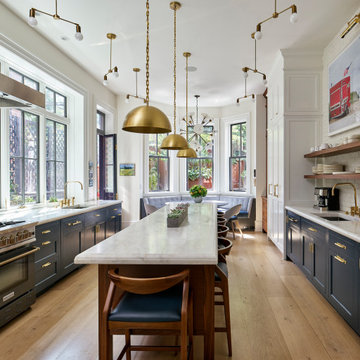
Klassisk inredning av ett vit vitt kök, med en undermonterad diskho, skåp i shakerstil, blå skåp, vitt stänkskydd, stänkskydd i tegel, ljust trägolv, en köksö och beiget golv
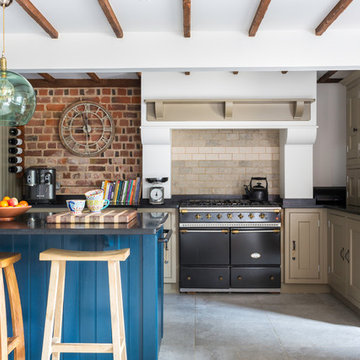
KITCHEN. Our clients had lived in this barn conversion for a number of years but had not got around to updating it. The layout was slightly awkward and the entrance to the property was not obvious. There were dark terracotta floor tiles and a large amount of pine throughout, which made the property very orange!
On the ground floor we remodelled the layout to create a clear entrance, large open plan kitchen-dining room, a utility room, boot room and small bathroom.
We then replaced the floor, decorated throughout and introduced a new colour palette and lighting scheme.
In the master bedroom on the first floor, walls and a mezzanine ceiling were removed to enable the ceiling height to be enjoyed. New bespoke cabinetry was installed and again a new lighting scheme and colour palette introduced.

Happy House Architecture & Design
Кутенков Александр
Кутенкова Ирина
Фотограф Виталий Иванов
Idéer för att renovera ett litet eklektiskt brun brunt kök, med blå skåp, träbänkskiva, stänkskydd i tegel, korkgolv, beiget golv, en nedsänkt diskho, brunt stänkskydd och luckor med upphöjd panel
Idéer för att renovera ett litet eklektiskt brun brunt kök, med blå skåp, träbänkskiva, stänkskydd i tegel, korkgolv, beiget golv, en nedsänkt diskho, brunt stänkskydd och luckor med upphöjd panel
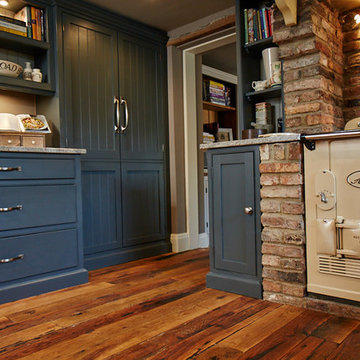
Photo Credits: Sean Knott
Lantlig inredning av ett mellanstort beige beige kök, med en rustik diskho, luckor med profilerade fronter, blå skåp, granitbänkskiva, stänkskydd i tegel, färgglada vitvaror, mörkt trägolv och brunt golv
Lantlig inredning av ett mellanstort beige beige kök, med en rustik diskho, luckor med profilerade fronter, blå skåp, granitbänkskiva, stänkskydd i tegel, färgglada vitvaror, mörkt trägolv och brunt golv
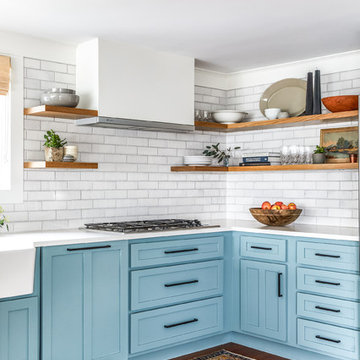
Design: Heidi LaChapelle Interiors Photos: Erin Little
Idéer för mellanstora lantliga vitt kök, med skåp i shakerstil, blå skåp, vitt stänkskydd, stänkskydd i tegel, mellanmörkt trägolv, en rustik diskho och brunt golv
Idéer för mellanstora lantliga vitt kök, med skåp i shakerstil, blå skåp, vitt stänkskydd, stänkskydd i tegel, mellanmörkt trägolv, en rustik diskho och brunt golv
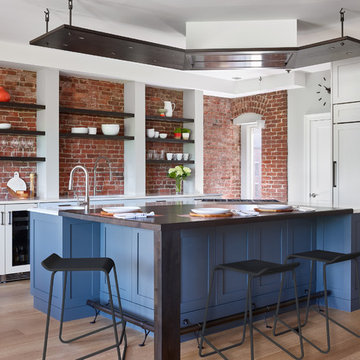
This open, brick and beam loft space featured earthy and textured surfaces – in a very mid-90s setting. We embraced the brick and incorporated a mixture of warm materials including oil-rubbed bronze, ebonized walnut and wide-board, bleached-oak flooring. The brick became the backsplash framed by the open display shelves. The result is a transitional space that embraces the warm, textural features.
Jared Kuzia Photography
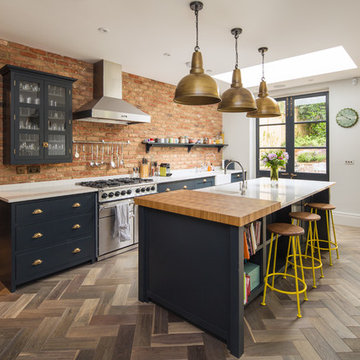
Exempel på ett mellanstort klassiskt parallellkök, med en rustik diskho, släta luckor, blå skåp, en köksö, brunt golv, brunt stänkskydd, stänkskydd i tegel, rostfria vitvaror och mellanmörkt trägolv

Photography Copyright Blake Thompson Photography
Klassisk inredning av ett stort vit linjärt vitt kök med öppen planlösning, med en undermonterad diskho, skåp i shakerstil, blå skåp, marmorbänkskiva, flerfärgad stänkskydd, stänkskydd i tegel, rostfria vitvaror, betonggolv, en köksö och grått golv
Klassisk inredning av ett stort vit linjärt vitt kök med öppen planlösning, med en undermonterad diskho, skåp i shakerstil, blå skåp, marmorbänkskiva, flerfärgad stänkskydd, stänkskydd i tegel, rostfria vitvaror, betonggolv, en köksö och grått golv
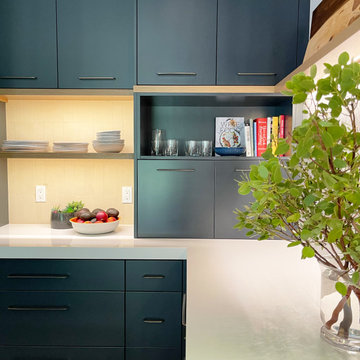
Working with repeat clients is always a dream! The had perfect timing right before the pandemic for their vacation home to get out city and relax in the mountains. This modern mountain home is stunning. Check out every custom detail we did throughout the home to make it a unique experience!
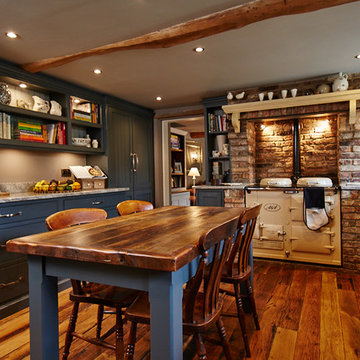
Idéer för ett mellanstort klassiskt grå kök och matrum, med luckor med infälld panel, blå skåp, stänkskydd i tegel, mellanmörkt trägolv och brunt golv
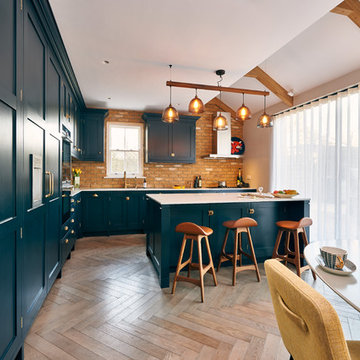
Marco J Fazio
Idéer för stora funkis vitt kök med öppen planlösning, med skåp i shakerstil, brunt stänkskydd, stänkskydd i tegel, integrerade vitvaror, mellanmörkt trägolv, brunt golv, en integrerad diskho, blå skåp, bänkskiva i kvarts och en köksö
Idéer för stora funkis vitt kök med öppen planlösning, med skåp i shakerstil, brunt stänkskydd, stänkskydd i tegel, integrerade vitvaror, mellanmörkt trägolv, brunt golv, en integrerad diskho, blå skåp, bänkskiva i kvarts och en köksö
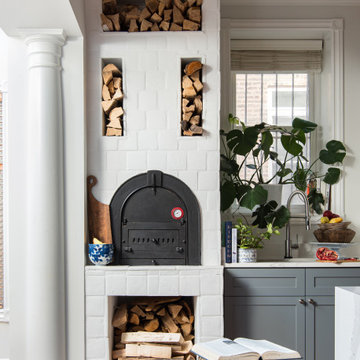
eclectic maximalist kitchen for lovers of good + interesting things; we brought the personality, while keeping things luxe yet interesting. CHEFS KISS
506 foton på kök, med blå skåp och stänkskydd i tegel
2