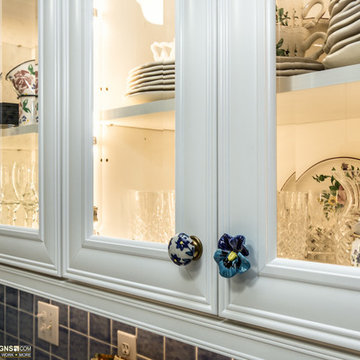5 025 foton på kök, med blått stänkskydd och en halv köksö
Sortera efter:
Budget
Sortera efter:Populärt i dag
141 - 160 av 5 025 foton
Artikel 1 av 3
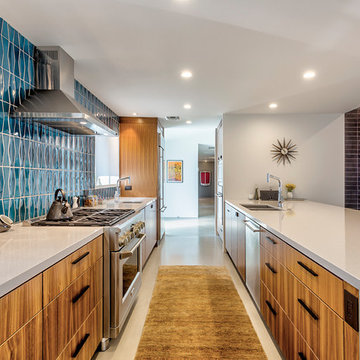
Galley kitchen.
Rick Brazil Photography
60 tals inredning av ett kök, med en undermonterad diskho, släta luckor, skåp i mellenmörkt trä, bänkskiva i kvarts, blått stänkskydd, stänkskydd i keramik, rostfria vitvaror, betonggolv, en halv köksö och grått golv
60 tals inredning av ett kök, med en undermonterad diskho, släta luckor, skåp i mellenmörkt trä, bänkskiva i kvarts, blått stänkskydd, stänkskydd i keramik, rostfria vitvaror, betonggolv, en halv köksö och grått golv
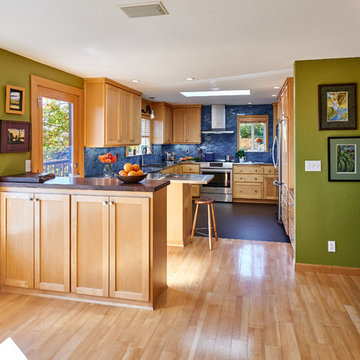
This newly remodeled kitchen is positioned at the end of an open plan. The deep Aegean Sea blue ceramic tile brings a rich color to the space. With the new finishes and its skylight and ample windows, the room is a bright, fresh workspace.

Foto på ett avskilt, stort funkis vit u-kök, med en undermonterad diskho, släta luckor, vita skåp, bänkskiva i kvarts, blått stänkskydd, glaspanel som stänkskydd, rostfria vitvaror, klinkergolv i porslin, en halv köksö och beiget golv
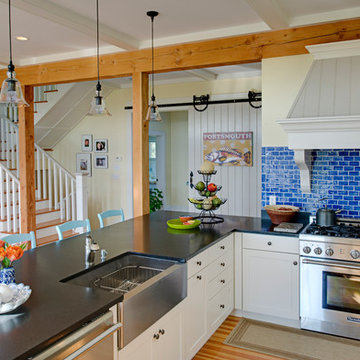
Newport, RI Architect Greg Yalanis created an extraordinary beach house for his client...so many great details to this home!
Idéer för att renovera ett maritimt kök, med en rustik diskho, skåp i shakerstil, vita skåp, blått stänkskydd, stänkskydd i tunnelbanekakel, rostfria vitvaror, ljust trägolv och en halv köksö
Idéer för att renovera ett maritimt kök, med en rustik diskho, skåp i shakerstil, vita skåp, blått stänkskydd, stänkskydd i tunnelbanekakel, rostfria vitvaror, ljust trägolv och en halv köksö
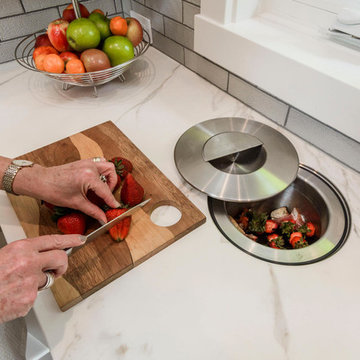
Dennis Mayer Photography
Idéer för ett stort klassiskt kök med öppen planlösning, med en rustik diskho, skåp i shakerstil, vita skåp, blått stänkskydd, integrerade vitvaror, mörkt trägolv och en halv köksö
Idéer för ett stort klassiskt kök med öppen planlösning, med en rustik diskho, skåp i shakerstil, vita skåp, blått stänkskydd, integrerade vitvaror, mörkt trägolv och en halv köksö
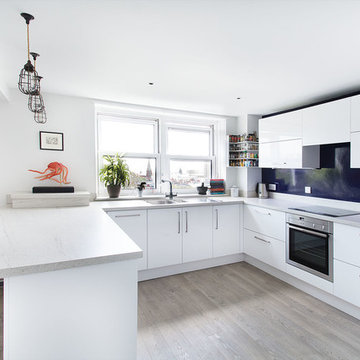
PhotoHarmony Joanna Madziarska
Bild på ett mellanstort funkis kök, med en nedsänkt diskho, släta luckor, vita skåp, laminatbänkskiva, blått stänkskydd, rostfria vitvaror, ljust trägolv och en halv köksö
Bild på ett mellanstort funkis kök, med en nedsänkt diskho, släta luckor, vita skåp, laminatbänkskiva, blått stänkskydd, rostfria vitvaror, ljust trägolv och en halv köksö
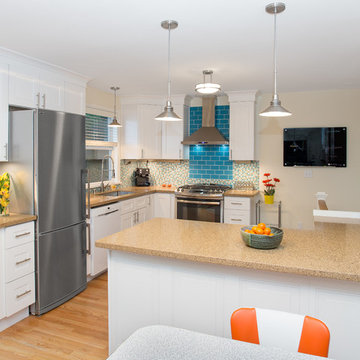
Ross Anania, Seattle WA
Idéer för att renovera ett litet vintage kök, med en undermonterad diskho, skåp i shakerstil, bänkskiva i kvarts, blått stänkskydd, stänkskydd i porslinskakel, rostfria vitvaror, ljust trägolv och en halv köksö
Idéer för att renovera ett litet vintage kök, med en undermonterad diskho, skåp i shakerstil, bänkskiva i kvarts, blått stänkskydd, stänkskydd i porslinskakel, rostfria vitvaror, ljust trägolv och en halv köksö
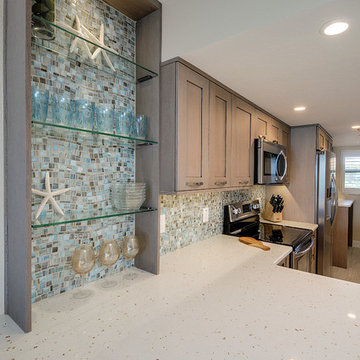
Rickie Agapito, Agapito Online
Inspiration för ett mellanstort maritimt kök, med en undermonterad diskho, skåp i shakerstil, grå skåp, bänkskiva i kvarts, blått stänkskydd, stänkskydd i glaskakel, rostfria vitvaror, klinkergolv i porslin och en halv köksö
Inspiration för ett mellanstort maritimt kök, med en undermonterad diskho, skåp i shakerstil, grå skåp, bänkskiva i kvarts, blått stänkskydd, stänkskydd i glaskakel, rostfria vitvaror, klinkergolv i porslin och en halv köksö
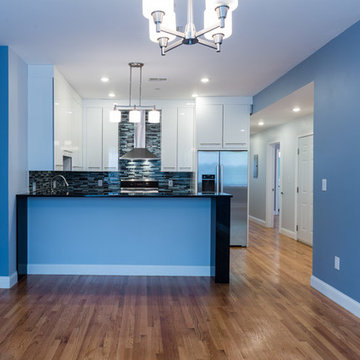
A. R. Sinclair Photography
Inspiration för små moderna kök, med en undermonterad diskho, släta luckor, vita skåp, bänkskiva i kvartsit, blått stänkskydd, glaspanel som stänkskydd, rostfria vitvaror, ljust trägolv och en halv köksö
Inspiration för små moderna kök, med en undermonterad diskho, släta luckor, vita skåp, bänkskiva i kvartsit, blått stänkskydd, glaspanel som stänkskydd, rostfria vitvaror, ljust trägolv och en halv köksö
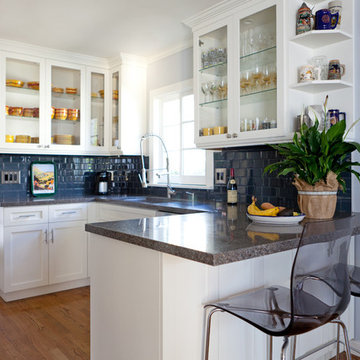
Idéer för små vintage u-kök, med luckor med glaspanel, mellanmörkt trägolv, en halv köksö och blått stänkskydd
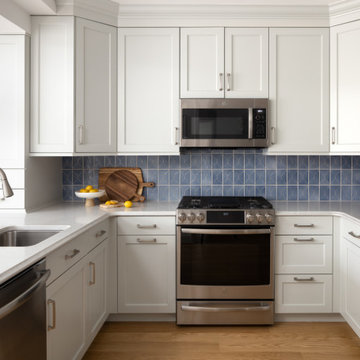
Bild på ett litet vintage vit vitt kök, med en undermonterad diskho, skåp i shakerstil, vita skåp, bänkskiva i kvarts, blått stänkskydd, stänkskydd i porslinskakel, rostfria vitvaror, mellanmörkt trägolv, en halv köksö och brunt golv

While open-concept kitchens seem to be all the rage, these days. This kitchen proves that you can have a U-shaped kitchen that is also modern, functional, and beautiful.
This kitchen doesn’t have a large footprint, but the combination of material choice and use of space help make it a great place to cook and entertain in. The cabinets are a white painted shaker, classic and clean, and while the maple elements on the island and window frames and the blue tile add some interest without overwhelming the space. The white built-out range hood and maple open shelving also help to make the upper level of cabinets seem light and easy on the eyes. The large maple-wrapped beam separating the kitchen from the living room perfectly ties the kitchen into the rest of the living space.
Some of the functional elements that help bring this space together are the cabinet accessories and the island with built-in storage. One of the issues with U-shaped kitchens is that the layout often creates two blind corner base cabinets which usually become black pits for kitchen items to get lost in. By installing a magic corner in one and a lazy susan in the other, we were able to maximize this kitchen’s functionality. Other features, like a built-in trash pullout and integrate LED lights throughout, help make this kitchen the perfect blend of form and function.

Our clients found that the kitchen layout didn’t function well and that the storage space was lacking. We opened up the space by removing a small wall separating the dining room and kitchen and then adding a support beam. The chimney was exposed on all sides, adding warmth and character. Moving the refrigerator and adding the peninsula allowed for more countertop work space. The microwave was taken off the counter and hidden in the peninsula, along with added cabinets. Combined with a tall pantry the kitchen now has more storage.
A new ceiling allowed for pot lights and two new pendants over the counter, making the once gloomy kitchen now bright.
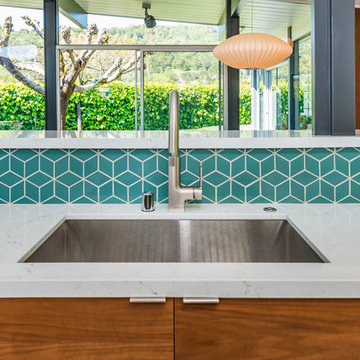
Detail of the sink and tiling
Photo by Olga Soboleva
Retro inredning av ett mellanstort vit linjärt vitt kök med öppen planlösning, med en nedsänkt diskho, släta luckor, vita skåp, bänkskiva i kvartsit, blått stänkskydd, stänkskydd i keramik, rostfria vitvaror, målat trägolv, en halv köksö och grått golv
Retro inredning av ett mellanstort vit linjärt vitt kök med öppen planlösning, med en nedsänkt diskho, släta luckor, vita skåp, bänkskiva i kvartsit, blått stänkskydd, stänkskydd i keramik, rostfria vitvaror, målat trägolv, en halv köksö och grått golv
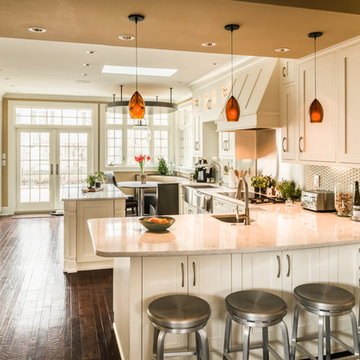
They say lively conversation is the spice of life. And we are talking kitchens – so if open floor plans are de rigueur, and guests gravitate to the kitchen, why is it so difficult to have a multi-person conversation while sitting? Eating islands (and peninsulas) are in vogue for good reason: we spend most of our time in the kitchen socializing while we prep and cook. The problem is that when seated in a row, one can usually only see the person to either side. The guest on either side of your immediate neighbor is left out.
Changing that straight line to convex has several effects, not the least of which is livelier conversation. The shape adds to the circumference, providing more personal space for all seated, while not intruding too much (often not more than eight inches); a gentle curve permits all guests to see each other with a nod of the head. Curves tend to soften objects, so a convex island adds a feeling of sensuality.
Photography ©2014 Adam Gibson
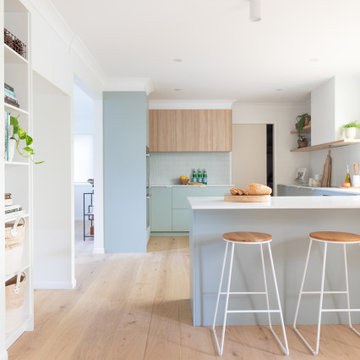
Inspiration for a large contemporary l-shaped kitchen in Brisbane with a walk in butlers pantry. Features an integrated sink, flat panel, pale green cabinets with overhead light timber cabinets, open shelves and white engineered stone benchtops. Pale blue kit kat tile splashback and white subway splashback with oak timber flooring.
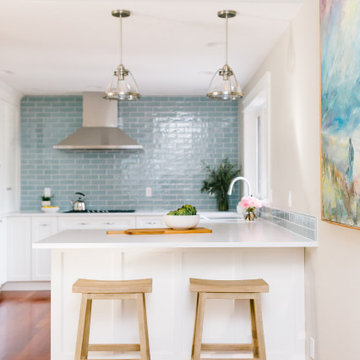
Klassisk inredning av ett litet vit vitt kök, med en undermonterad diskho, skåp i shakerstil, vita skåp, bänkskiva i kvarts, blått stänkskydd, stänkskydd i keramik, rostfria vitvaror, mellanmörkt trägolv, en halv köksö och rött golv
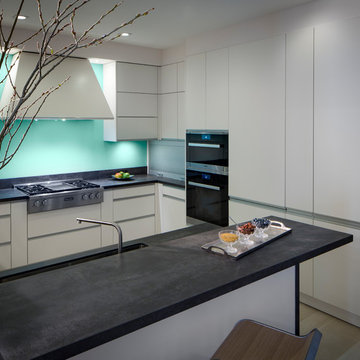
Idéer för att renovera ett funkis svart svart u-kök, med en undermonterad diskho, släta luckor, beige skåp, bänkskiva i täljsten, blått stänkskydd, glaspanel som stänkskydd, rostfria vitvaror, ljust trägolv, en halv köksö och beiget golv
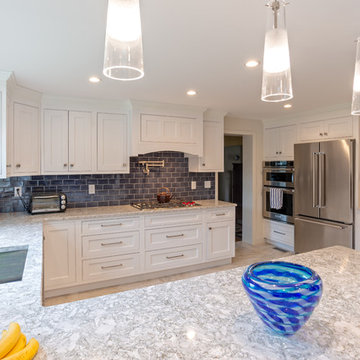
Main Line Kitchen Design is a unique business model! We are a group of skilled Kitchen Designers each with many years of experience planning kitchens around the Delaware Valley. And we are cabinet dealers for 8 nationally distributed cabinet lines much like traditional showrooms.
Appointment Information
Unlike full showrooms open to the general public, Main Line Kitchen Design works only by appointment. Appointments can be scheduled days, nights, and weekends either in your home or in our office and selection center. During office appointments we display clients kitchens on a flat screen TV and help them look through 100’s of sample doorstyles, almost a thousand sample finish blocks and sample kitchen cabinets. During home visits we can bring samples, take measurements, and make design changes on laptops showing you what your kitchen can look like in the very room being renovated. This is more convenient for our customers and it eliminates the expense of staffing and maintaining a larger space that is open to walk in traffic. We pass the significant savings on to our customers and so we sell cabinetry for less than other dealers, even home centers like Lowes and The Home Depot.
We believe that since a web site like Houzz.com has over half a million kitchen photos, any advantage to going to a full kitchen showroom with full kitchen displays has been lost. Almost no customer today will ever get to see a display kitchen in their door style and finish because there are just too many possibilities. And the design of each kitchen is unique anyway. Our design process allows us to spend more time working on our customer’s designs. This is what we enjoy most about our business and it is what makes the difference between an average and a great kitchen design. Among the kitchen cabinet lines we design with and sell are Jim Bishop, 6 Square, Fabuwood, Brighton, and Wellsford Fine Custom Cabinetry. Links to these lines can be found at the bottom of this and all of our web pages. Simply click on the logos of each cabinet line to reach their web site.
5 025 foton på kök, med blått stänkskydd och en halv köksö
8
