5 025 foton på kök, med blått stänkskydd och en halv köksö
Sortera efter:
Budget
Sortera efter:Populärt i dag
161 - 180 av 5 025 foton
Artikel 1 av 3
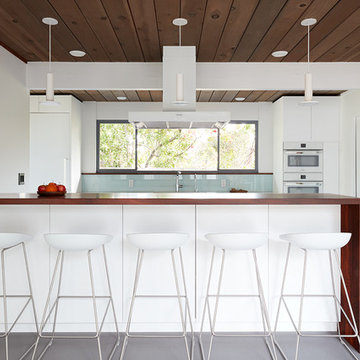
Klopf Architecture and Jesse Ososki Art remodeled an existing Eichler atrium home into a brighter, more open, and more functional version of its original self.
The goals were to preserve the Eichler look and feel without the need to strictly adhere to it. The scope of work included re-configuring the master bedroom/bath, the kitchen, and the hall bath/laundry area, as well as updating interior finishes throughout to be more sophisticated.
The owners are detail-oriented and were very involved in the design process, down to the selection of lighting controls and stainless steel faceplates.Their design aesthetic leans toward the Scandinavian — light and bright, with simple straight lines and pure geometric shapes.
The finish flooring is large porcelain tile (24” x 24”) in a neutral grey tone, providing a uniform backdrop against which other materials can stand out. The same tile continues into the shower floor (with a different finish texture for slip-resistance) and up the shower/tub walls (in a smaller size). Heath Classic Field ceramic tile in Modern Blue was used sparingly, to add color at the hall bath vanity backsplash and at the shampoo niches in both bathrooms. Back-painted soda glass in pale blue to match the Heath tile was used at the kitchen backsplash. This same accent color was also used at the front entry atrium door. Kitchen cabinetry, countertops, appliances, and light fixtures are all white, making the kitchen feel more airy and light. Countertops are Caesarstone Blizzard.
The owners chose to keep some of the original Eichler elements: the concrete masonry fireplace; the stained tongue-and-groove redwood ceiling decking; and the luan wall paneling. The luan paneling was lightly sanded, cleaned, and re-stained. The owners also kept an added element that was installed by a previous owner: sliding shoji panels at all bedroom windows and sliding glass doors, for both privacy and sun control. Grooves were cut into the new tile flooring for the shoji panels to slide in, creating a more integrated look. Walnut was used to add warmth and contrast at the kitchen bar top and niche, the bathroom vanities, and the window sill/ledge under the kitchen window.
This Burlingame Eichler Remodel is a 2,121 sf, 4 bedroom/2 bath home located in the heart of Silicon Valley.
Klopf Architecture Project Team: John Klopf, Klara Kevane and Yegvenia Torres Zavala
Contractor: Jesse Ososki Art
Structural Engineer: Emmanuel Pun
Photography ©2018 Mariko Reed
Location: Burlingame, CA
Year completed: 2017
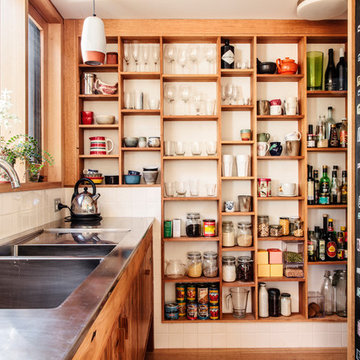
Home of Emily Wright of Nancybird. Timber open shelving and cabinets in the kitchen. Hand made sky blue ceramic tiles line the cooktop splash back. Stand alone cooktop. Carrara Marble benchtop, timber floor boards, hand made tiles, timber kitchen, open shelving, blackboard, walk-in pantry, stainless steel appliances
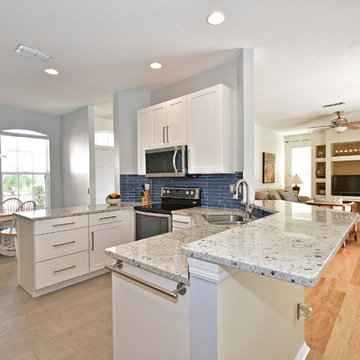
Inspiration för mellanstora maritima kök, med en dubbel diskho, vita skåp, granitbänkskiva, blått stänkskydd, stänkskydd i tunnelbanekakel, rostfria vitvaror, klinkergolv i porslin, en halv köksö, luckor med infälld panel och grått golv
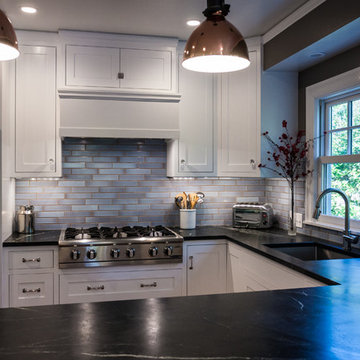
Klassisk inredning av ett kök och matrum, med skåp i shakerstil, vita skåp, bänkskiva i täljsten, blått stänkskydd, stänkskydd i keramik, rostfria vitvaror, mellanmörkt trägolv och en halv köksö
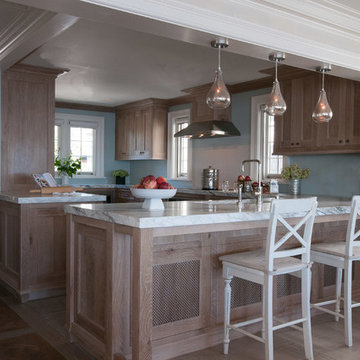
Bild på ett mellanstort maritimt kök, med en enkel diskho, skåp i shakerstil, skåp i mellenmörkt trä, marmorbänkskiva, blått stänkskydd, rostfria vitvaror, mellanmörkt trägolv och en halv köksö
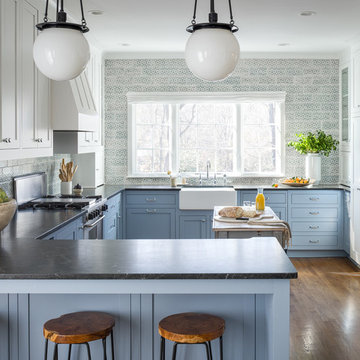
Photo: Garey Gomez
Foto på ett stort maritimt svart kök, med en rustik diskho, skåp i shakerstil, granitbänkskiva, blått stänkskydd, stänkskydd i keramik, rostfria vitvaror, mellanmörkt trägolv, blå skåp, brunt golv och en halv köksö
Foto på ett stort maritimt svart kök, med en rustik diskho, skåp i shakerstil, granitbänkskiva, blått stänkskydd, stänkskydd i keramik, rostfria vitvaror, mellanmörkt trägolv, blå skåp, brunt golv och en halv köksö
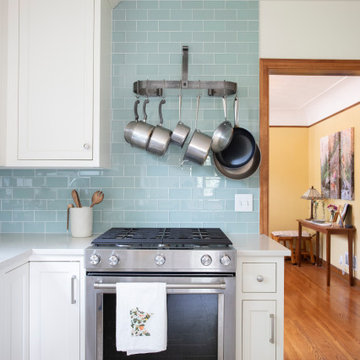
Idéer för små vintage vitt kök, med en undermonterad diskho, skåp i shakerstil, vita skåp, granitbänkskiva, blått stänkskydd, stänkskydd i glaskakel, rostfria vitvaror, bambugolv, en halv köksö och grått golv
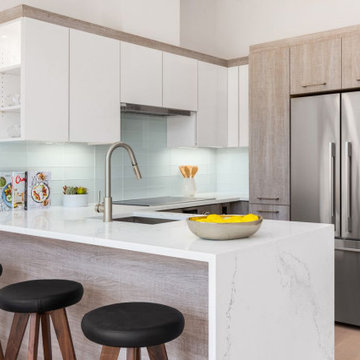
Idéer för att renovera ett funkis vit vitt u-kök, med en undermonterad diskho, släta luckor, vita skåp, blått stänkskydd, stänkskydd i glaskakel, rostfria vitvaror, ljust trägolv, en halv köksö och beiget golv
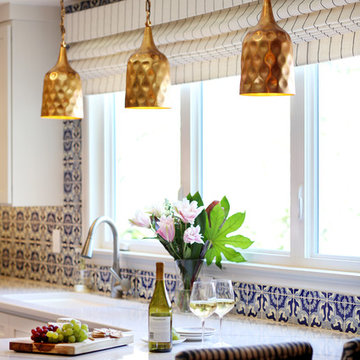
A custom roman shade adds another element of texture and pattern. photo by Myndi Pressly
Inspiration för ett eklektiskt kök och matrum, med skåp i shakerstil, vita skåp, bänkskiva i kvarts, blått stänkskydd, stänkskydd i keramik, rostfria vitvaror, mörkt trägolv, en halv köksö och brunt golv
Inspiration för ett eklektiskt kök och matrum, med skåp i shakerstil, vita skåp, bänkskiva i kvarts, blått stänkskydd, stänkskydd i keramik, rostfria vitvaror, mörkt trägolv, en halv köksö och brunt golv
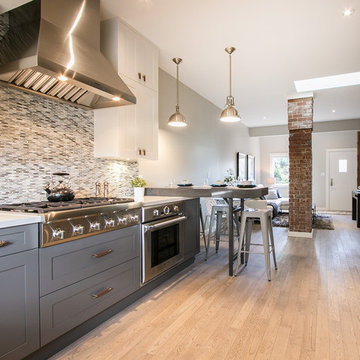
Bild på ett litet vintage kök, med en undermonterad diskho, skåp i shakerstil, grå skåp, bänkskiva i kvarts, blått stänkskydd, stänkskydd i glaskakel, rostfria vitvaror, ljust trägolv och en halv köksö
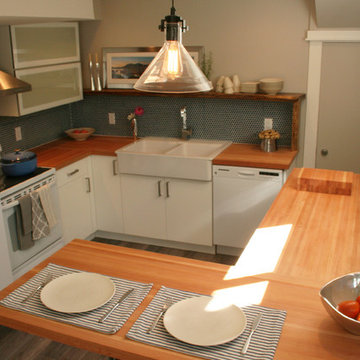
Live edge wood shelf is used to define the back splash penny tiles and add some interest is the basement suite kitchen.
Inspiration för ett litet funkis kök, med en rustik diskho, luckor med glaspanel, vita skåp, träbänkskiva, blått stänkskydd, stänkskydd i keramik, vita vitvaror och en halv köksö
Inspiration för ett litet funkis kök, med en rustik diskho, luckor med glaspanel, vita skåp, träbänkskiva, blått stänkskydd, stänkskydd i keramik, vita vitvaror och en halv köksö
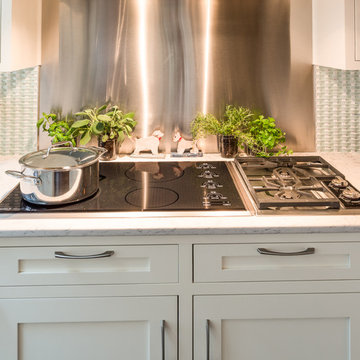
The homeowners wanted to take advantage of induction cooking, but were hesitant because of their unfamiliarity. I suggested reducing their cooktop from 36” to 30” and adding a 15” gas cooktop. The jury’s still out as to whether they'll use the gas, as they've fallen in love with induction.
Photography ©2014 Adam Gibson
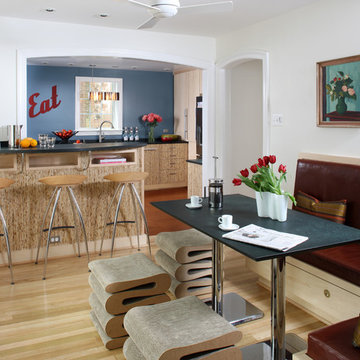
Stacy Zarin-Goldberg
Inspiration för ett litet funkis kök, med en undermonterad diskho, släta luckor, skåp i ljust trä, blått stänkskydd, rostfria vitvaror, ljust trägolv, en halv köksö och beiget golv
Inspiration för ett litet funkis kök, med en undermonterad diskho, släta luckor, skåp i ljust trä, blått stänkskydd, rostfria vitvaror, ljust trägolv, en halv köksö och beiget golv

Design by Heather Tissue; construction by Green Goods
Kitchen remodel featuring carmelized strand woven bamboo plywood, maple plywood and paint grade cabinets, custom bamboo doors, handmade ceramic tile, custom concrete countertops
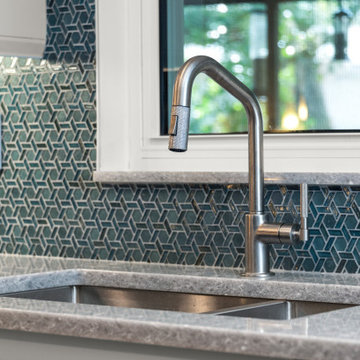
Idéer för mellanstora funkis grått kök, med en undermonterad diskho, skåp i shakerstil, grå skåp, bänkskiva i kvarts, blått stänkskydd, stänkskydd i glaskakel, rostfria vitvaror, mellanmörkt trägolv och en halv köksö
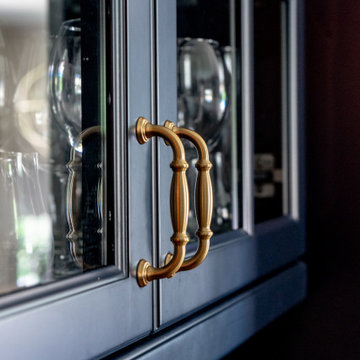
Inredning av ett eklektiskt litet blå blått kök, med en rustik diskho, skåp i shakerstil, blå skåp, bänkskiva i kvarts, blått stänkskydd, stänkskydd i keramik, rostfria vitvaror, mellanmörkt trägolv, en halv köksö och brunt golv
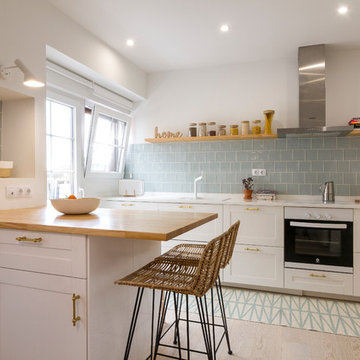
Exempel på ett skandinaviskt vit vitt kök, med en nedsänkt diskho, skåp i shakerstil, vita skåp, blått stänkskydd, ljust trägolv, en halv köksö och beiget golv
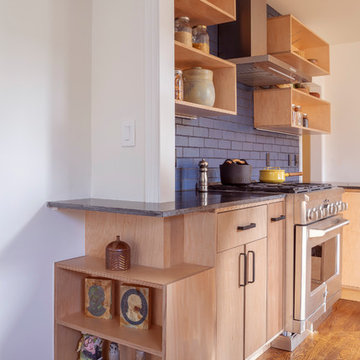
Open cubbies allow easy access for this chef’s go-to cooking essentials, and also serve as a stunning display for their collectibles. Photo Credit: Michael Hospelt
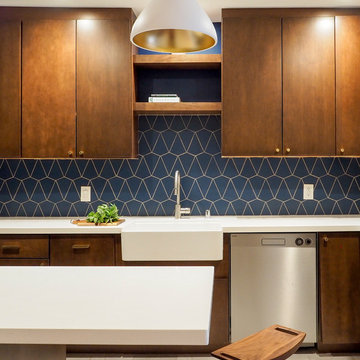
Design & Photos: Form + Field
Idéer för ett avskilt, litet modernt vit u-kök, med en rustik diskho, släta luckor, skåp i mörkt trä, blått stänkskydd, stänkskydd i keramik, rostfria vitvaror, klinkergolv i keramik, en halv köksö och beiget golv
Idéer för ett avskilt, litet modernt vit u-kök, med en rustik diskho, släta luckor, skåp i mörkt trä, blått stänkskydd, stänkskydd i keramik, rostfria vitvaror, klinkergolv i keramik, en halv köksö och beiget golv
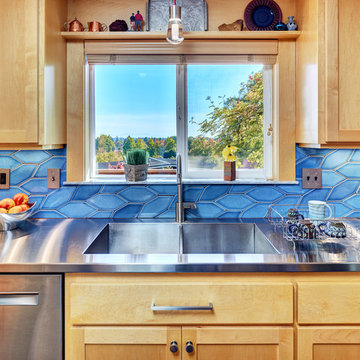
Details: The integrated stainless steel sink was custom fabricated by the countertop craftspeople. It has crisp corners, a lowered center divider (to minimize splash from the faucet) and offset drains (to push back the plumbing so as to allow for better cabinet storage below). To the right of the sink is a subtle detail (look closely at the reflections to see it), but one that adds great functionality: a sloped, recessed drainboard directs water back into the sink. The window is trimmed tight to the cabinets on either side with custom maple millwork, and has a built-in shelf above--again with trim up to the ceiling. The shelf provides a nice spot for favorite curios and mementos. The pendant light above the sink is actually an LED fixture with an Edison style bulb. Stainless steel outlet and switch covers over black devices pull the design together. Under-cabinet xenon lighting highlights the tile.
5 025 foton på kök, med blått stänkskydd och en halv köksö
9