4 498 foton på kök, med blått stänkskydd och glaspanel som stänkskydd
Sortera efter:
Budget
Sortera efter:Populärt i dag
21 - 40 av 4 498 foton
Artikel 1 av 3

Bild på ett funkis grå grått kök, med en integrerad diskho, släta luckor, skåp i ljust trä, bänkskiva i rostfritt stål, blått stänkskydd, glaspanel som stänkskydd, rostfria vitvaror, mellanmörkt trägolv, en köksö och brunt golv

Idéer för att renovera ett mellanstort vintage beige beige kök, med en nedsänkt diskho, släta luckor, grå skåp, laminatbänkskiva, blått stänkskydd, glaspanel som stänkskydd, rostfria vitvaror, laminatgolv, en köksö och beiget golv
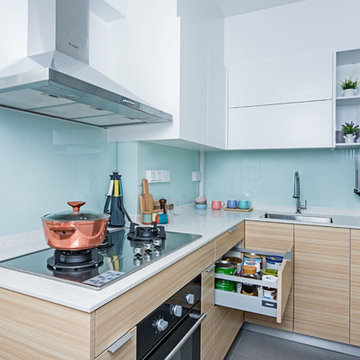
Featuring sleek modern lines and most importantly a thoughtful orientation of available space for maximum functionality.
Project by Arcadia Design Group - Blum UrbanKitchen Best Partner of the Year 2018
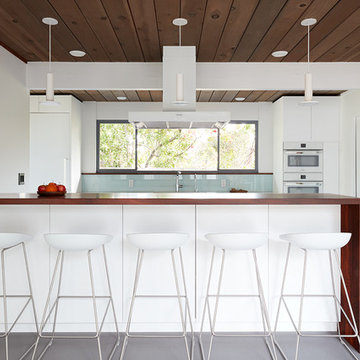
Klopf Architecture and Jesse Ososki Art remodeled an existing Eichler atrium home into a brighter, more open, and more functional version of its original self.
The goals were to preserve the Eichler look and feel without the need to strictly adhere to it. The scope of work included re-configuring the master bedroom/bath, the kitchen, and the hall bath/laundry area, as well as updating interior finishes throughout to be more sophisticated.
The owners are detail-oriented and were very involved in the design process, down to the selection of lighting controls and stainless steel faceplates.Their design aesthetic leans toward the Scandinavian — light and bright, with simple straight lines and pure geometric shapes.
The finish flooring is large porcelain tile (24” x 24”) in a neutral grey tone, providing a uniform backdrop against which other materials can stand out. The same tile continues into the shower floor (with a different finish texture for slip-resistance) and up the shower/tub walls (in a smaller size). Heath Classic Field ceramic tile in Modern Blue was used sparingly, to add color at the hall bath vanity backsplash and at the shampoo niches in both bathrooms. Back-painted soda glass in pale blue to match the Heath tile was used at the kitchen backsplash. This same accent color was also used at the front entry atrium door. Kitchen cabinetry, countertops, appliances, and light fixtures are all white, making the kitchen feel more airy and light. Countertops are Caesarstone Blizzard.
The owners chose to keep some of the original Eichler elements: the concrete masonry fireplace; the stained tongue-and-groove redwood ceiling decking; and the luan wall paneling. The luan paneling was lightly sanded, cleaned, and re-stained. The owners also kept an added element that was installed by a previous owner: sliding shoji panels at all bedroom windows and sliding glass doors, for both privacy and sun control. Grooves were cut into the new tile flooring for the shoji panels to slide in, creating a more integrated look. Walnut was used to add warmth and contrast at the kitchen bar top and niche, the bathroom vanities, and the window sill/ledge under the kitchen window.
This Burlingame Eichler Remodel is a 2,121 sf, 4 bedroom/2 bath home located in the heart of Silicon Valley.
Klopf Architecture Project Team: John Klopf, Klara Kevane and Yegvenia Torres Zavala
Contractor: Jesse Ososki Art
Structural Engineer: Emmanuel Pun
Photography ©2018 Mariko Reed
Location: Burlingame, CA
Year completed: 2017
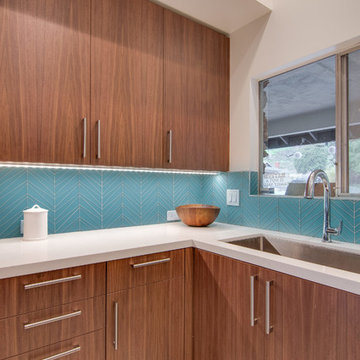
Foto på ett stort funkis kök, med en undermonterad diskho, släta luckor, blått stänkskydd, skåp i mörkt trä, glaspanel som stänkskydd, rostfria vitvaror, klinkergolv i porslin och flera köksöar

Idéer för mellanstora funkis linjära turkost kök med öppen planlösning, med en undermonterad diskho, luckor med infälld panel, vita skåp, bänkskiva i glas, glaspanel som stänkskydd, travertin golv, flera köksöar och blått stänkskydd
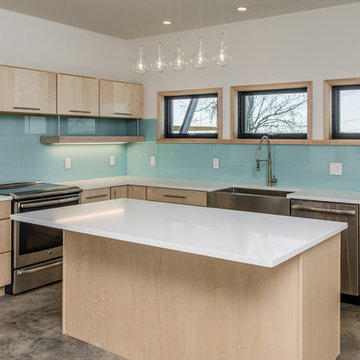
Backpainted glass in a soothing, robin's egg blue enlivens the kitchen.
Garrett Buell
Idéer för att renovera ett mellanstort funkis kök, med en rustik diskho, släta luckor, skåp i ljust trä, bänkskiva i kvarts, blått stänkskydd, glaspanel som stänkskydd, rostfria vitvaror, betonggolv och en köksö
Idéer för att renovera ett mellanstort funkis kök, med en rustik diskho, släta luckor, skåp i ljust trä, bänkskiva i kvarts, blått stänkskydd, glaspanel som stänkskydd, rostfria vitvaror, betonggolv och en köksö
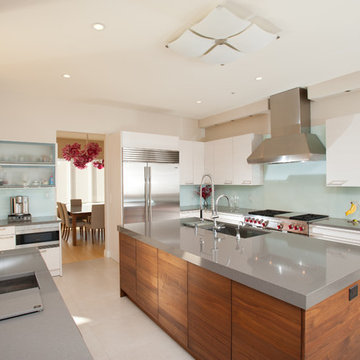
Inspiration för moderna kök, med en undermonterad diskho, bänkskiva i kvarts, blått stänkskydd och glaspanel som stänkskydd

Moderne, weiße Küche mit viel Stauraum zum Essbereich
Idéer för ett mellanstort modernt svart u-kök, med en nedsänkt diskho, släta luckor, vita skåp, blått stänkskydd, glaspanel som stänkskydd, svarta vitvaror, ljust trägolv och beiget golv
Idéer för ett mellanstort modernt svart u-kök, med en nedsänkt diskho, släta luckor, vita skåp, blått stänkskydd, glaspanel som stänkskydd, svarta vitvaror, ljust trägolv och beiget golv
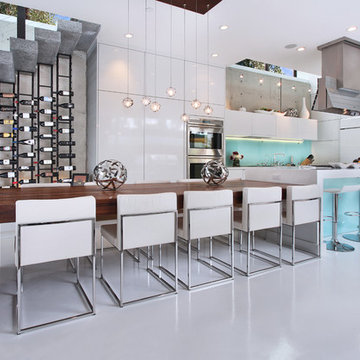
Photo by Jeri Koegel
Bild på ett mellanstort funkis parallellkök, med släta luckor, vita skåp, blått stänkskydd, glaspanel som stänkskydd och en köksö
Bild på ett mellanstort funkis parallellkök, med släta luckor, vita skåp, blått stänkskydd, glaspanel som stänkskydd och en köksö
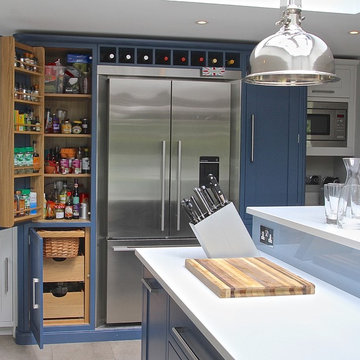
A pantry has been built in on either side of the fridge freezer including vegetable drawers.
Photos by Ben Heath
Lantlig inredning av ett stort kök, med en rustik diskho, skåp i shakerstil, blå skåp, bänkskiva i kvartsit, blått stänkskydd, glaspanel som stänkskydd, rostfria vitvaror, kalkstensgolv och en köksö
Lantlig inredning av ett stort kök, med en rustik diskho, skåp i shakerstil, blå skåp, bänkskiva i kvartsit, blått stänkskydd, glaspanel som stänkskydd, rostfria vitvaror, kalkstensgolv och en köksö

We were commissioned in 2006 to refurbish and remodel a ground floor and basement maisonette within an 1840s stuccoed house in Notting Hill.
From the outset, a priority was to remove various partitions and accretions that had been added over the years, in order to restore the original proportions of the two handsome ground floor rooms.
The new stone fireplace and plaster cornice installed in the living room are in keeping with the period of the building.

Warmly Inviting
Kitchen and Dining room"
Out: brick bearing walls, old porch, tiny kitchen, confining dining room,
In: light filled addition, open floorplan with front to back sight lines, stunning kitchen, spacious island, warm reclaimed column and shelving.
"The Dining and Mud Rooms"
After converting the tiny kitchen into a mudroom with a centered doorway, the typical daily accumulated shoes, backpacks and coats now can easily be hidden from view simply by sliding together the unique re-purposed barn doors. Narrow openings to the left and right were enlarged inviting guests to explore the warm and fun new spaces while allowing plenty of room to expand the table
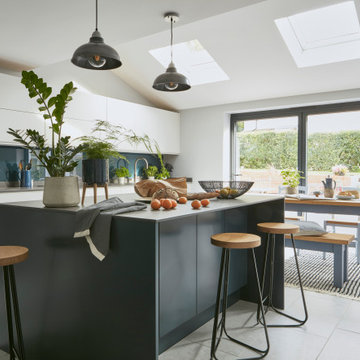
While designing the island, Tom found that there wasn’t enough room for the island the clients ideally wanted without compromising the walkway. So we turned it ninety degrees and it works perfectly.’

Small is beautiful! It's the details in this holiday apartment in Porthleven that make all the difference. The kitchen is Masterclass Sutton H-Line (handlesless) in Heritage Grey with Oak accents on the handle rail and plinth. Solid oak shelving has been stained to match the other wood details and cleverly contrasted by industrial look lighting. The huge glass splashback in Decoglaze 'Aegean' really makes this petite kitchen stand out from the crowd.
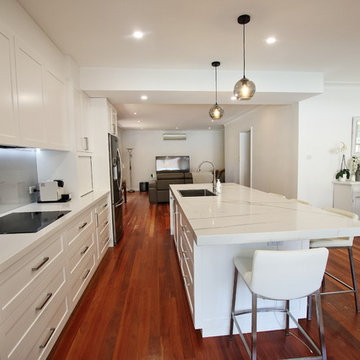
Brian Patterson
Inspiration för ett stort vit linjärt vitt kök med öppen planlösning, med en enkel diskho, skåp i shakerstil, vita skåp, bänkskiva i kvarts, blått stänkskydd, glaspanel som stänkskydd, rostfria vitvaror, mellanmörkt trägolv, en köksö och brunt golv
Inspiration för ett stort vit linjärt vitt kök med öppen planlösning, med en enkel diskho, skåp i shakerstil, vita skåp, bänkskiva i kvarts, blått stänkskydd, glaspanel som stänkskydd, rostfria vitvaror, mellanmörkt trägolv, en köksö och brunt golv

Дина Александрова
Inspiration för moderna linjära vitt kök med öppen planlösning, med en nedsänkt diskho, släta luckor, blått stänkskydd, glaspanel som stänkskydd, svarta vitvaror, mörkt trägolv, brunt golv och skåp i mörkt trä
Inspiration för moderna linjära vitt kök med öppen planlösning, med en nedsänkt diskho, släta luckor, blått stänkskydd, glaspanel som stänkskydd, svarta vitvaror, mörkt trägolv, brunt golv och skåp i mörkt trä
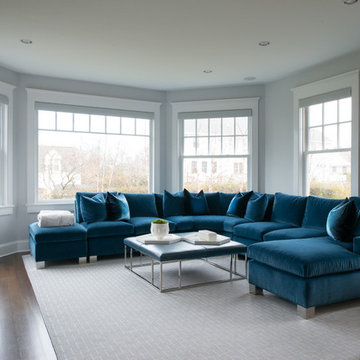
Fine Photography by Stephanie
Idéer för vintage kök med öppen planlösning, med mörkt trägolv, brunt golv, luckor med infälld panel, vita skåp, marmorbänkskiva, blått stänkskydd, glaspanel som stänkskydd, rostfria vitvaror och en köksö
Idéer för vintage kök med öppen planlösning, med mörkt trägolv, brunt golv, luckor med infälld panel, vita skåp, marmorbänkskiva, blått stänkskydd, glaspanel som stänkskydd, rostfria vitvaror och en köksö
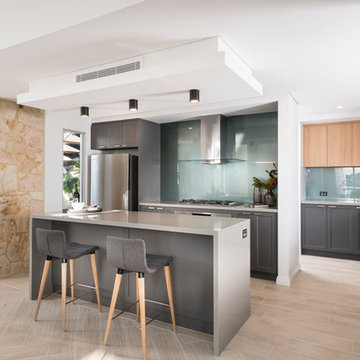
Idéer för att renovera ett funkis kök, med grå skåp, blått stänkskydd, rostfria vitvaror, ljust trägolv, en köksö, beiget golv, skåp i shakerstil och glaspanel som stänkskydd
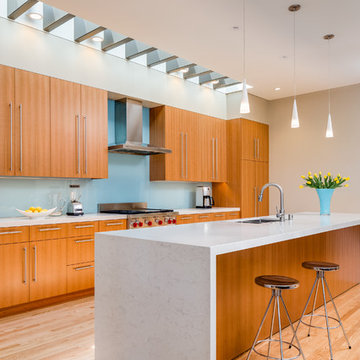
For this kitchen and bath remodel in San Francisco's Cole Valley, our client wanted us to open the kitchen up to the living room and create a new modern feel for all of the remodeled areas. Opening the kitchen to the living area provided a structural challenge as the wall we had to remove was load-bearing and there was a separately owned condo on the floor below. Working closely with a structural engineer, we created a strategy to carry the weight to the exterior walls of the building. In order to do this we had to tear off the entire roof and rebuild it with new structural joists which could span from property line to property line. To achieve a dramatic daylighting effect, we created a slot skylight over the back wall of the kitchen with the beams running through the skylight. Cerulean blue, back-painted glass for the backsplash and a thick waterfall edge for the island add more distinctive touches to this kitchen design. In the master bath we created a sinuous counter edge which tracks its way to the floor to create a curb for the shower. Green tile imported from Morocco adds a pop of color in the shower and a custom built indirect LED lighting cove creates a glow of light around the mirror. Photography by Christopher Stark.
4 498 foton på kök, med blått stänkskydd och glaspanel som stänkskydd
2