4 498 foton på kök, med blått stänkskydd och glaspanel som stänkskydd
Sortera efter:
Budget
Sortera efter:Populärt i dag
41 - 60 av 4 498 foton
Artikel 1 av 3

Idéer för ett mellanstort modernt vit kök, med en undermonterad diskho, släta luckor, skåp i ljust trä, bänkskiva i kvarts, blått stänkskydd, glaspanel som stänkskydd, rostfria vitvaror, mellanmörkt trägolv, en köksö och brunt golv
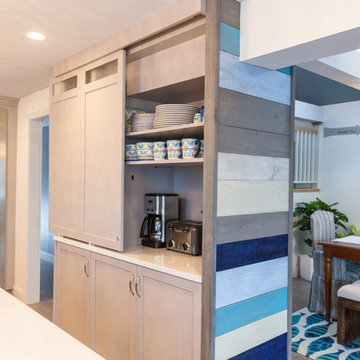
Bild på ett stort maritimt kök, med en undermonterad diskho, skåp i shakerstil, grå skåp, bänkskiva i kvarts, blått stänkskydd, glaspanel som stänkskydd, rostfria vitvaror, klinkergolv i porslin och en köksö
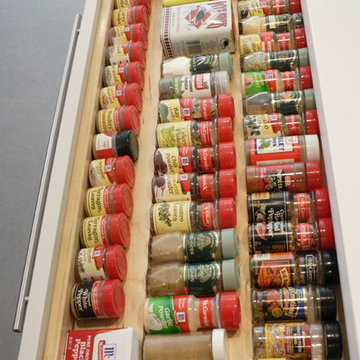
Miles Bright, Elizabeth Cecchetti
Idéer för mellanstora funkis kök, med en enkel diskho, släta luckor, vita skåp, bänkskiva i koppar, blått stänkskydd, glaspanel som stänkskydd, rostfria vitvaror och flera köksöar
Idéer för mellanstora funkis kök, med en enkel diskho, släta luckor, vita skåp, bänkskiva i koppar, blått stänkskydd, glaspanel som stänkskydd, rostfria vitvaror och flera köksöar
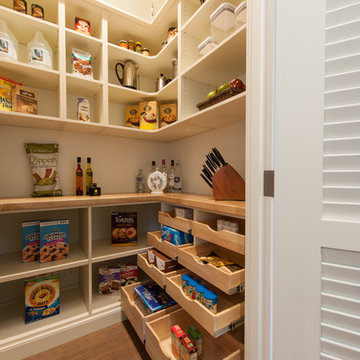
Photography: Augie Salbosa
Klassisk inredning av ett stort kök, med en undermonterad diskho, skåp i shakerstil, vita skåp, bänkskiva i täljsten, blått stänkskydd, glaspanel som stänkskydd, integrerade vitvaror, bambugolv och en köksö
Klassisk inredning av ett stort kök, med en undermonterad diskho, skåp i shakerstil, vita skåp, bänkskiva i täljsten, blått stänkskydd, glaspanel som stänkskydd, integrerade vitvaror, bambugolv och en köksö
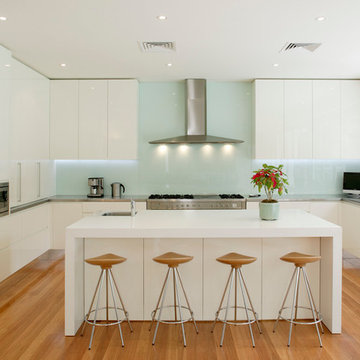
Eliot Cohen
Inredning av ett modernt u-kök, med en köksö, blått stänkskydd och glaspanel som stänkskydd
Inredning av ett modernt u-kök, med en köksö, blått stänkskydd och glaspanel som stänkskydd

Completely gutted from floor to ceiling, a vintage Park Avenue apartment gains modern attitude thanks to its newly-opened floor plan and sleek furnishings – all designed to showcase an exemplary collection of contemporary art.
Photos by Peter Margonelli

Idéer för mellanstora funkis kök, med en undermonterad diskho, släta luckor, skåp i mörkt trä, bänkskiva i kalksten, blått stänkskydd, glaspanel som stänkskydd, rostfria vitvaror, ljust trägolv och en halv köksö
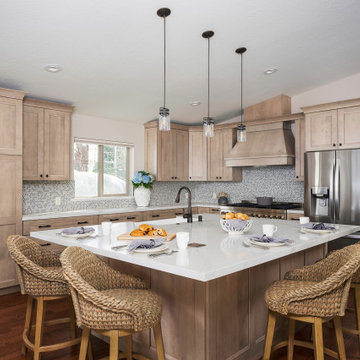
Fully remodeled kitchen. Created a "beachy mountain" kitchen design. Removed walls to create open space between kitchen and dining/family rooms. New layout and configuration. New cabinetry, countertops, appliances, sink, faucet, hardware, lighting, furnishings and accessories.

Foto på ett funkis svart kök, med en nedsänkt diskho, skåp i shakerstil, blå skåp, granitbänkskiva, blått stänkskydd, glaspanel som stänkskydd, rostfria vitvaror, cementgolv och rött golv

Двухкомнатная квартира площадью 84 кв м располагается на первом этаже ЖК Сколково Парк.
Проект квартиры разрабатывался с прицелом на продажу, основой концепции стало желание разработать яркий, но при этом ненавязчивый образ, при минимальном бюджете. За основу взяли скандинавский стиль, в сочетании с неожиданными декоративными элементами. С другой стороны, хотелось использовать большую часть мебели и предметов интерьера отечественных дизайнеров, а что не получалось подобрать - сделать по собственным эскизам. Единственный брендовый предмет мебели - обеденный стол от фабрики Busatto, до этого пылившийся в гараже у хозяев. Он задал тему дерева, которую мы поддержали фанерным шкафом (все секции открываются) и стенкой в гостиной с замаскированной дверью в спальню - произведено по нашим эскизам мастером из Петербурга.
Авторы - Илья и Света Хомяковы, студия Quatrobase
Строительство - Роман Виталюев
Фанера - Никита Максимов
Фото - Сергей Ананьев
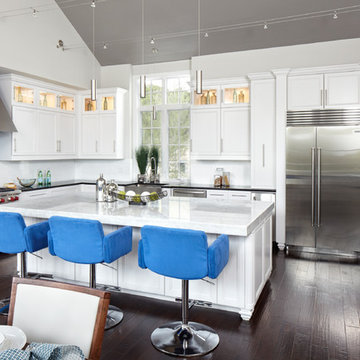
Idéer för mellanstora vintage kök, med en rustik diskho, vita skåp, blått stänkskydd, glaspanel som stänkskydd, rostfria vitvaror, mörkt trägolv, en köksö, skåp i shakerstil och bänkskiva i koppar
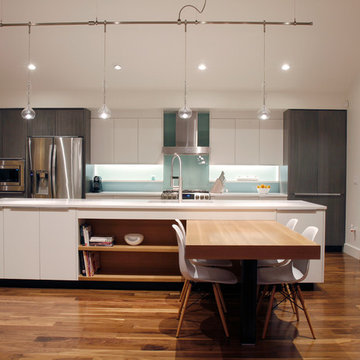
Bild på ett mellanstort funkis kök, med släta luckor, grå skåp, bänkskiva i kvarts, blått stänkskydd, glaspanel som stänkskydd, rostfria vitvaror, mörkt trägolv och en köksö
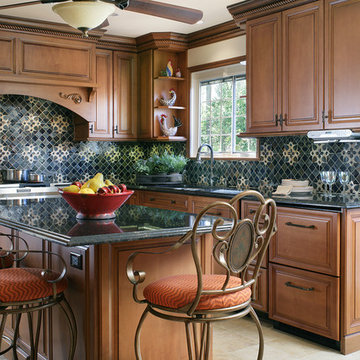
The transformation of this kitchen began by removing the peninsula and upper cabinets to open the space and allow for a multi-functional island. The blue stained glass backsplash is accentuated by a beautiful repeating ivory pattern. Glazed maple cabinets provide warm contrast and my client's beloved rooster collection adds an interesting focal point.
Photography Peter Rymwid
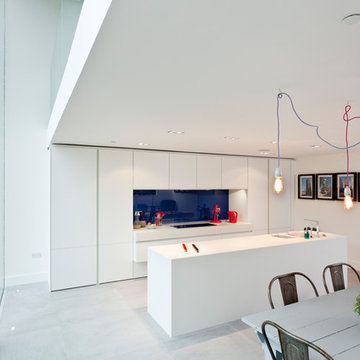
Attractive living as an architectural experiment: a 136-year-old water tower, a listed building with a spectacular 360-degree panorama view over the City of London. The task, to transform it into a superior residence, initially seemed an absolute impossibility. But when the owners came across architect Mike Collier, they had found a partner who was to make the impossible possible. The tower, which had been empty for decades, underwent radical renovation work and was extended by a four-storey cube containing kitchen, dining and living room - connected by glazed tunnels and a lift shaft. The kitchen, realised by Enclosure Interiors in Tunbridge Wells, Kent, with furniture from LEICHT is the very heart of living in this new building.
Shiny white matt-lacquered kitchen fronts (AVANCE-LR), tone-on-tone with the worktops, reflect the light in the room and thus create expanse and openness. The surface of the handle-less kitchen fronts has a horizontal relief embossing; depending on the light incidence, this results in a vitally structured surface. The free-standing preparation isle with its vertical side panels with a seamlessly integrated sink represents the transition between kitchen and living room. The fronts of the floor units facing the dining table were extended to the floor to do away with the plinth typical of most kitchens. Ceiling-high tall units on the wall provide plenty of storage space; the electrical appliances are integrated here invisible to the eye. Floor units on a high plinth which thus appear to be floating form the actual cooking centre within the kitchen, attached to the wall. A range of handle-less wall units concludes the glazed niche at the top.
LEICHT international: “Architecture and kitchen” in the centre of London. www.LeichtUSA.com
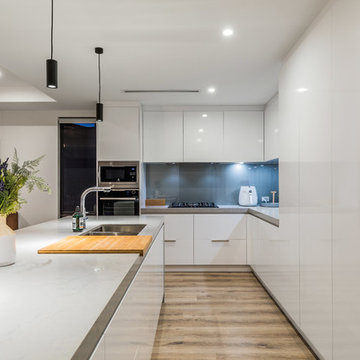
Modern inredning av ett grå grått l-kök, med en undermonterad diskho, släta luckor, vita skåp, blått stänkskydd, glaspanel som stänkskydd, mellanmörkt trägolv, en köksö och brunt golv
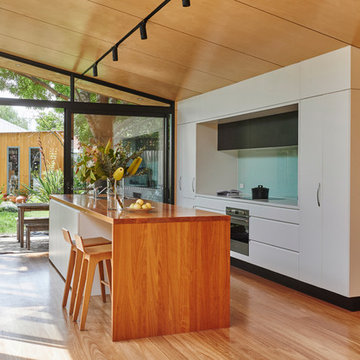
Nikole Ramsay
Inspiration för ett funkis parallellkök, med en dubbel diskho, släta luckor, vita skåp, träbänkskiva, blått stänkskydd, glaspanel som stänkskydd, integrerade vitvaror, mellanmörkt trägolv, en köksö och brunt golv
Inspiration för ett funkis parallellkök, med en dubbel diskho, släta luckor, vita skåp, träbänkskiva, blått stänkskydd, glaspanel som stänkskydd, integrerade vitvaror, mellanmörkt trägolv, en köksö och brunt golv
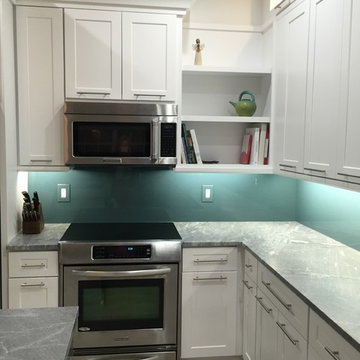
This moody blue backsplash was custom color matched using ultra clear glass. Electrical outlets were covered using real glass cover plates also custom color matched and painted
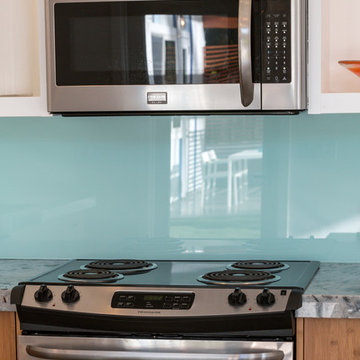
Hawkins Biggins Photography
Bild på ett mellanstort maritimt kök, med en undermonterad diskho, släta luckor, skåp i ljust trä, granitbänkskiva, blått stänkskydd, glaspanel som stänkskydd, rostfria vitvaror och betonggolv
Bild på ett mellanstort maritimt kök, med en undermonterad diskho, släta luckor, skåp i ljust trä, granitbänkskiva, blått stänkskydd, glaspanel som stänkskydd, rostfria vitvaror och betonggolv
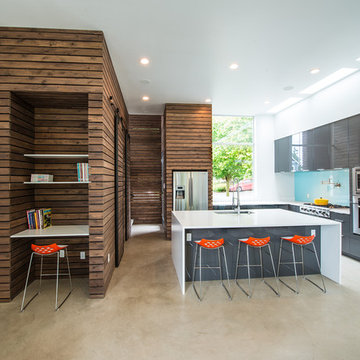
Miguel Edwards Photography
Idéer för att renovera ett mellanstort funkis kök, med en undermonterad diskho, släta luckor, grå skåp, blått stänkskydd, glaspanel som stänkskydd, en köksö, bänkskiva i kvarts, rostfria vitvaror och betonggolv
Idéer för att renovera ett mellanstort funkis kök, med en undermonterad diskho, släta luckor, grå skåp, blått stänkskydd, glaspanel som stänkskydd, en köksö, bänkskiva i kvarts, rostfria vitvaror och betonggolv

The Brief
These Southwater based clients sought to completely transform their former kitchen and dining room by creating an expansive and open plan kitchen space to enjoy for years to come. The only problem was a dividing wall, that was to be removed as part of their project.
In addition, the project brief required a remodel of their utility room, as well as a full lighting improvement and all ancillary works to suit the new kitchen layout and theme.
Design Elements
Designer Alistair has created this layout to incorporate a large island area, which was a key desirable of the clients. The rest of the cabinetry surrounds this island and has been designed to maximise storage using a combination of full-height cabinetry and wall units.
In terms of theme, the clients favoured a particular finish of Dekton, named Trance. Seeking to use this work surface, they then opted for a navy colour to match, with a Porcelain colour chosen to soften the rest of the design.
The kitchen cabinetry itself is from British supplier Trend, and is their solid slim painted shaker option, which utilises subtle woodgrain appearance.
The design incorporates some nice features at the client’s request, like curved units, glass fronted storage, and pull-out pantry storage.
Special Inclusions
The renovation also incorporates numerous high-specification appliances.
Designer Alistair has specified an array of Neff models, including an integrated dishwasher, full-height fridge, full-height freezer, as well as two Neff Slide & Hide single ovens. Elsewhere a five-burner gas hob has been incorporated, which features an oversized central wok burner. Above, a Neff built-in extractor has been built into furniture.
A full lighting improvement has been made to the space, incorporating plinth lighting, new downlights in the ceiling and underneath wall units.
The clients requested a splashback behind the hob, which they have chosen in a sparkling navy finish to compliment the overall design.
Project Highlight
The Acrylic based Dekton work surfaces are an undoubtable highlight of this project, utilised in the blue-veined finish called Trance.
Great care has been taken to match joins, especially around the sink and windowsill area. Here a Quooker boiling water tap is also present, chosen in a Chrome finish, and equipped with the Flex pull-out hose.
The End Result
This project highlights the amazing capabilities of our complete installation option, transforming the former layout into a spacious open-plan area. Designer Alistair has also created an exceptional design to incorporate the requirements and desirables of these clients.
If you are considering a similar kitchen transformation, arranging a free appointment with one of our expert designers may be the best place to start. Request a callback or arrange a free design consultation online today.
4 498 foton på kök, med blått stänkskydd och glaspanel som stänkskydd
3