4 879 foton på kök, med brunt stänkskydd och stänkskydd i keramik
Sortera efter:
Budget
Sortera efter:Populärt i dag
221 - 240 av 4 879 foton
Artikel 1 av 3
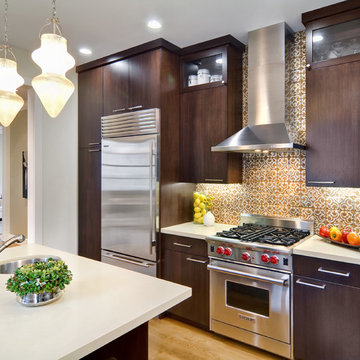
Photo by Robert Jansons
Idéer för avskilda, små medelhavsstil parallellkök, med en undermonterad diskho, släta luckor, skåp i mörkt trä, bänkskiva i kvarts, brunt stänkskydd, stänkskydd i keramik, rostfria vitvaror, ljust trägolv och en köksö
Idéer för avskilda, små medelhavsstil parallellkök, med en undermonterad diskho, släta luckor, skåp i mörkt trä, bänkskiva i kvarts, brunt stänkskydd, stänkskydd i keramik, rostfria vitvaror, ljust trägolv och en köksö
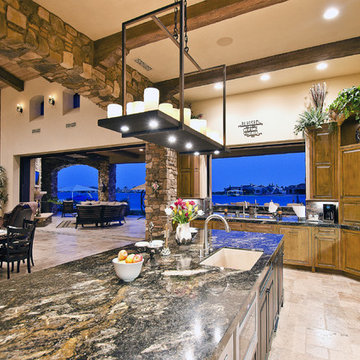
This beautiful beach house is accented with a combination of Coronado Stone veneer products. The rustic blend of stone veneer shapes and sizes, along with the projects rich earthy hues allow the architect to seamlessly tie the interior and exterior spaces together. View more images at http://www.coronado.com
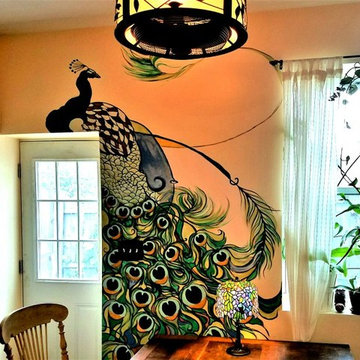
Peacock mural in eclectic art deco kitchen with vintage furniture.
Inredning av ett eklektiskt litet brun brunt kök, med en dubbel diskho, släta luckor, skåp i mörkt trä, granitbänkskiva, brunt stänkskydd, stänkskydd i keramik, rostfria vitvaror, klinkergolv i keramik, en halv köksö och brunt golv
Inredning av ett eklektiskt litet brun brunt kök, med en dubbel diskho, släta luckor, skåp i mörkt trä, granitbänkskiva, brunt stänkskydd, stänkskydd i keramik, rostfria vitvaror, klinkergolv i keramik, en halv köksö och brunt golv
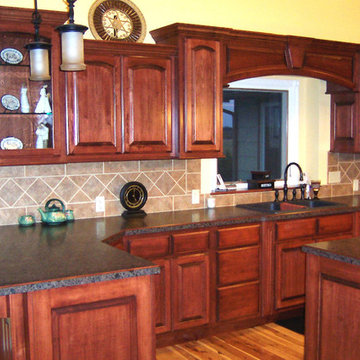
Exempel på ett mellanstort klassiskt grå grått kök, med en dubbel diskho, luckor med upphöjd panel, laminatbänkskiva, brunt stänkskydd, stänkskydd i keramik, rostfria vitvaror, mellanmörkt trägolv, en köksö, brunt golv och skåp i mellenmörkt trä
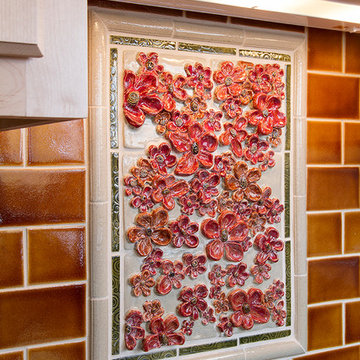
Handmade high relief ceramic tile. Flowers.
Idéer för att renovera ett funkis kök, med brunt stänkskydd, skåp i shakerstil, bruna skåp, bänkskiva i onyx och stänkskydd i keramik
Idéer för att renovera ett funkis kök, med brunt stänkskydd, skåp i shakerstil, bruna skåp, bänkskiva i onyx och stänkskydd i keramik
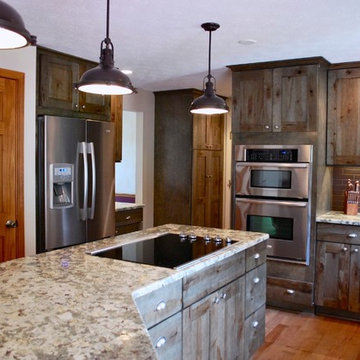
Inredning av ett rustikt mellanstort kök, med skåp i shakerstil, skåp i mellenmörkt trä, granitbänkskiva, brunt stänkskydd, stänkskydd i keramik, rostfria vitvaror, ljust trägolv, en köksö och en undermonterad diskho
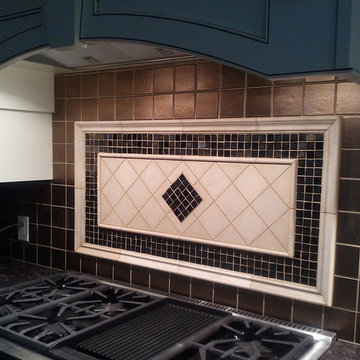
Contact DeGraaf Interiors for more information
Exempel på ett mellanstort klassiskt kök, med brunt stänkskydd, stänkskydd i keramik och rostfria vitvaror
Exempel på ett mellanstort klassiskt kök, med brunt stänkskydd, stänkskydd i keramik och rostfria vitvaror
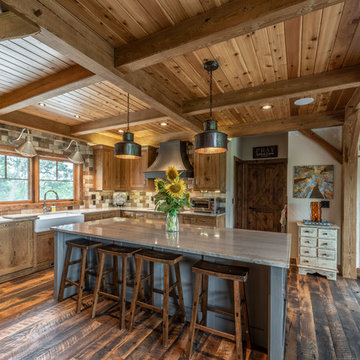
This Rustic Kitchen with reclaimed hardwood floors and painted island make this truly a inviting custom home
Inspiration för mellanstora rustika grått kök, med en rustik diskho, luckor med profilerade fronter, skåp i slitet trä, bänkskiva i kvartsit, brunt stänkskydd, stänkskydd i keramik, integrerade vitvaror, mörkt trägolv, en köksö och brunt golv
Inspiration för mellanstora rustika grått kök, med en rustik diskho, luckor med profilerade fronter, skåp i slitet trä, bänkskiva i kvartsit, brunt stänkskydd, stänkskydd i keramik, integrerade vitvaror, mörkt trägolv, en köksö och brunt golv

This modern waterfront home was built for today’s contemporary lifestyle with the comfort of a family cottage. Walloon Lake Residence is a stunning three-story waterfront home with beautiful proportions and extreme attention to detail to give both timelessness and character. Horizontal wood siding wraps the perimeter and is broken up by floor-to-ceiling windows and moments of natural stone veneer.
The exterior features graceful stone pillars and a glass door entrance that lead into a large living room, dining room, home bar, and kitchen perfect for entertaining. With walls of large windows throughout, the design makes the most of the lakefront views. A large screened porch and expansive platform patio provide space for lounging and grilling.
Inside, the wooden slat decorative ceiling in the living room draws your eye upwards. The linear fireplace surround and hearth are the focal point on the main level. The home bar serves as a gathering place between the living room and kitchen. A large island with seating for five anchors the open concept kitchen and dining room. The strikingly modern range hood and custom slab kitchen cabinets elevate the design.
The floating staircase in the foyer acts as an accent element. A spacious master suite is situated on the upper level. Featuring large windows, a tray ceiling, double vanity, and a walk-in closet. The large walkout basement hosts another wet bar for entertaining with modern island pendant lighting.
Walloon Lake is located within the Little Traverse Bay Watershed and empties into Lake Michigan. It is considered an outstanding ecological, aesthetic, and recreational resource. The lake itself is unique in its shape, with three “arms” and two “shores” as well as a “foot” where the downtown village exists. Walloon Lake is a thriving northern Michigan small town with tons of character and energy, from snowmobiling and ice fishing in the winter to morel hunting and hiking in the spring, boating and golfing in the summer, and wine tasting and color touring in the fall.
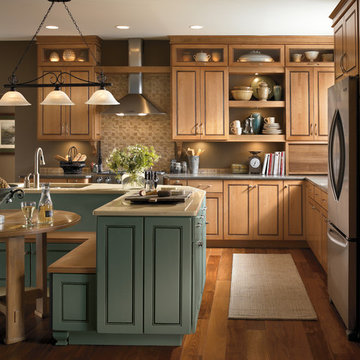
Kemper Darby Maple Cabinets with Island and seating
Inspiration för klassiska kök, med en undermonterad diskho, luckor med upphöjd panel, skåp i mellenmörkt trä, brunt stänkskydd, rostfria vitvaror, mellanmörkt trägolv, en köksö, bänkskiva i kvartsit, stänkskydd i keramik och brunt golv
Inspiration för klassiska kök, med en undermonterad diskho, luckor med upphöjd panel, skåp i mellenmörkt trä, brunt stänkskydd, rostfria vitvaror, mellanmörkt trägolv, en köksö, bänkskiva i kvartsit, stänkskydd i keramik och brunt golv
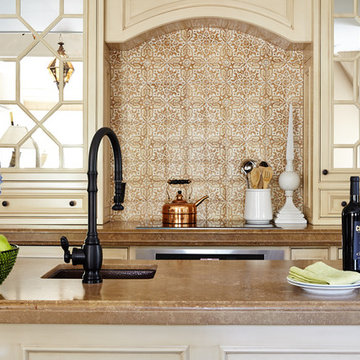
Ceramic and Terracotta
Duquesa, our new collection of handpainted tiles, draws on influences as disparate as Italian textiles, Portuguese ceramic tiles, Moroccan mosaics, Egyptian wood inlay and Chinese decorative screens. Each tile is handpainted on a cream background, creating a rich vintage look that fits a home with historical roots or brings gravitas to a newly constructed space.
Usage:
Residential: Interior walls and low traffic flooring such as bathroom floors. Not suitable for countertops. Use in showers limited to walls. Commercial: Interior vertical surfaces. See Tools | Usage Guide for more details.
For more information on the Duquesa collection, please visit http://walkerzanger.com/collections/products.php?view=style&mat=Traditional&coll=Duquesa
From the Pasadena Showcase House 2014 Carriage Room
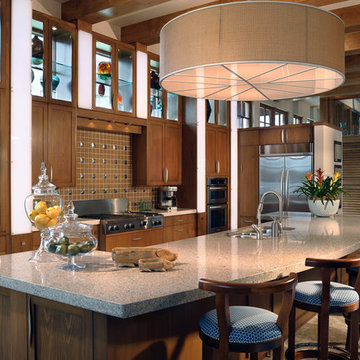
Joseph Lapeyra
Bild på ett avskilt, stort tropiskt linjärt kök, med en undermonterad diskho, skåp i shakerstil, skåp i mörkt trä, bänkskiva i kvarts, brunt stänkskydd, stänkskydd i keramik, rostfria vitvaror, klinkergolv i porslin, en köksö och brunt golv
Bild på ett avskilt, stort tropiskt linjärt kök, med en undermonterad diskho, skåp i shakerstil, skåp i mörkt trä, bänkskiva i kvarts, brunt stänkskydd, stänkskydd i keramik, rostfria vitvaror, klinkergolv i porslin, en köksö och brunt golv

Idéer för att renovera ett avskilt, litet lantligt vit vitt u-kök, med en rustik diskho, skåp i shakerstil, grå skåp, bänkskiva i kvarts, brunt stänkskydd, stänkskydd i keramik, vita vitvaror, korkgolv och brunt golv
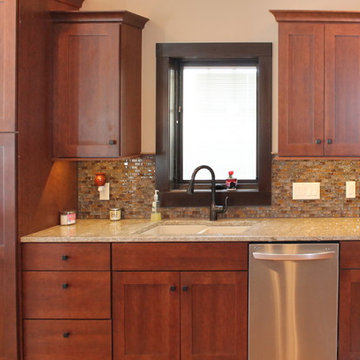
Project by Herman's Kitchen & Bath Design of Denver, IA. Dynasty by Omega Cabinetry. Monterey door, Cherry wood, Canyon/Smokey Hills stain.
Inspiration för ett stort vintage kök, med en undermonterad diskho, skåp i shakerstil, skåp i mellenmörkt trä, bänkskiva i kvartsit, brunt stänkskydd, stänkskydd i keramik, rostfria vitvaror, bambugolv, en köksö och brunt golv
Inspiration för ett stort vintage kök, med en undermonterad diskho, skåp i shakerstil, skåp i mellenmörkt trä, bänkskiva i kvartsit, brunt stänkskydd, stänkskydd i keramik, rostfria vitvaror, bambugolv, en köksö och brunt golv
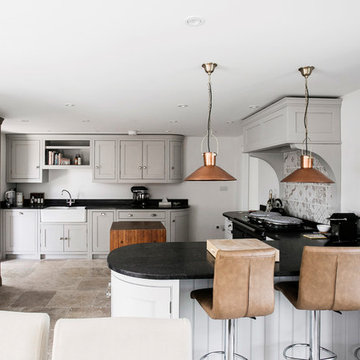
If you are thinking of renovating or installing a kitchen then it pays to use a professional kitchen designer who will bring fresh ideas and suggest alternative choices that you may not have thought of and may save you money. We designed and installed a country kitchen in a Kent village of outstanding beauty. Our client wanted a warm country kitchen style in keeping with her beautiful cottage, mixed with sleek, modern worktops and appliances for a fresh update.
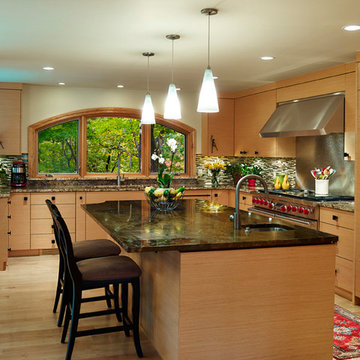
Bill Webb
Inspiration för stora amerikanska u-kök, med en dubbel diskho, släta luckor, skåp i ljust trä, granitbänkskiva, brunt stänkskydd, stänkskydd i keramik, rostfria vitvaror, ljust trägolv och en köksö
Inspiration för stora amerikanska u-kök, med en dubbel diskho, släta luckor, skåp i ljust trä, granitbänkskiva, brunt stänkskydd, stänkskydd i keramik, rostfria vitvaror, ljust trägolv och en köksö
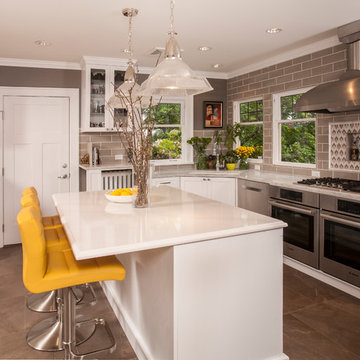
This is major kitchen remodel done on a tight budget!
1st thing I noticed in the original kitchen (please refer to before pictures) was that the ceiling height was lower than both the adjacent rooms, and of course the soffit cabinets made everything lower so I suggested we take the ceiling height up the match the other rooms. Through process of elimination I found the best place for the sink was in the corner because she would now have 2 windows for views of the neighborhood and a place to put the plants that once sat on the floor in the “breakfast nook”. Moving the gas cook top the exterior wall allowed for ease of installation and venting out also this was the best place to put it given the amount of windows. It is very important to me to design every kitchen with surface space on either side of the cook top so that you have enough room for baking racks, cookie sheets, etc.. to spread out. The solution to the double oven request was to put 2 of them under the counter instead of stacking them which would have taken up surface space. During the design meeting I asked how often to you close that door to the dining room? To which they replied “never, we always leave it open”. I knew then that door was a waste of space so I decided to toss that to make a bigger opening to make the kitchen more inviting as you enter from the dining room. Another thing I always talk about during kitchen designs is “landing zone”. You must have a surface to place things on once you enter the kitchen, be it groceries, keys, phone, wallet, etc.. But I find it functional and it keeps you from walking into a room with large things on either side of you. Again relating back to making sure the kitchen felt inviting. Definitely wanted make sure we had as much pullout kitchen accessories and deep drawers for ease of use because we did not have room for a lot of upper cabinets. I decided to take full advantage of those large open windows buy taking the tile to the ceiling and picture framing them with tile liners. The effect is that you see more light coming in because of the contrast of the darker tile. My solution to the clients request to get as much light in from the adjacent family room was to take out that kitchen desk and frame in a large opening. I needed to make sure that opening made a statement so instead of doing a standard door casing I added architectural details of molding around the doorway and highlighted by insetting the molding into the wall and painting the inset a different color. Once I was able to achieve bringing in the most light, I decided I could bring in a little drama by going with a dark wall color! It is okay to use dark wall colors as long as you have enough light so it still feels inviting. My solution to the radiator was to move it over to give us just enough room to squeeze in another cabinet for capturing as much storage as I could. I needed to make sure I had that “landing zone” so I wanted to place a counter top over the radiator, but how? I used a decorative post to give the kitchen a little something extra and to tie back in with the cabinets. Then I added a counter top above the wine refrigerator but both had to be the same height because they were across from each other. So what a great challenge this turned out be. Because of me needing to make the wine refrigerator counter top higher to match the other counter top, I was able to fit in a little drawer for wine accessories above the wine refrigerator. More storage! Yes!! Painting the radiator white to give it a fresh new look added a lot and was relatively simple in the grand scheme of things. Solution to pantry was to make it a cabinet pantry so that we didn’t have to work around the thickness of walls and a door. Island size was determined by NKBA standards of having enough room for traffic flow around the kitchen which allowed us 3 chairs. And if someone ever wanted to, they could use the counter above the radiator as a surface to work on. Of course we updated all the lighting, made sure we had under counter lighting, and they are all LED. Lastly porcelain floor tiles , ceramic backsplash and quartz counter tops were the material of choice for ease of maintenance and budget.

Long time clients who are "empty nesters" downsized from a larger house to this new condominium, designed to showcase their small yet impressive collection of modern art. The space plan, high ceilings, and careful consideration of materials lends their residence an quiet air of sophistication without pretension. Existing furnishings nearly 30 years old were slightly modified and reupholstered to work in the new residence, which proved both economical and comforting.
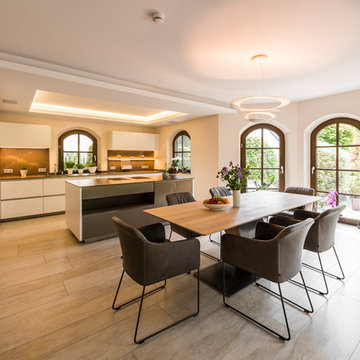
Fotos: René Jungnickel
Bild på ett stort funkis linjärt kök och matrum, med en undermonterad diskho, släta luckor, vita skåp, bänkskiva i koppar, brunt stänkskydd, stänkskydd i keramik, en köksö, beiget golv och klinkergolv i keramik
Bild på ett stort funkis linjärt kök och matrum, med en undermonterad diskho, släta luckor, vita skåp, bänkskiva i koppar, brunt stänkskydd, stänkskydd i keramik, en köksö, beiget golv och klinkergolv i keramik
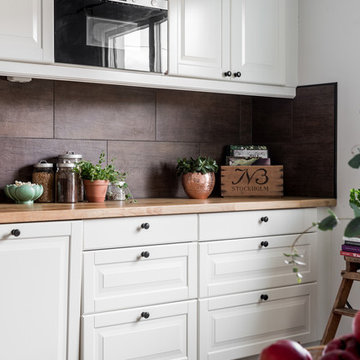
©Christian Johansson / papac
Inspiration för ett nordiskt kök, med en dubbel diskho, luckor med profilerade fronter, vita skåp, träbänkskiva, brunt stänkskydd, stänkskydd i keramik, vita vitvaror och mörkt trägolv
Inspiration för ett nordiskt kök, med en dubbel diskho, luckor med profilerade fronter, vita skåp, träbänkskiva, brunt stänkskydd, stänkskydd i keramik, vita vitvaror och mörkt trägolv
4 879 foton på kök, med brunt stänkskydd och stänkskydd i keramik
12