4 878 foton på kök, med brunt stänkskydd och stänkskydd i keramik
Sortera efter:
Budget
Sortera efter:Populärt i dag
161 - 180 av 4 878 foton
Artikel 1 av 3
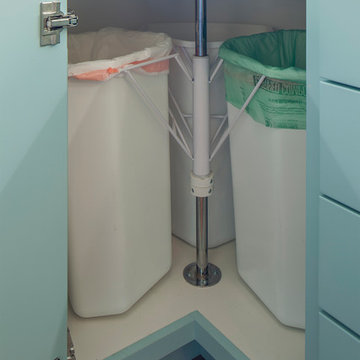
Francis Combes
Exempel på ett avskilt, mellanstort medelhavsstil parallellkök, med en undermonterad diskho, skåp i shakerstil, blå skåp, bänkskiva i kvarts, brunt stänkskydd, stänkskydd i keramik, rostfria vitvaror och vinylgolv
Exempel på ett avskilt, mellanstort medelhavsstil parallellkök, med en undermonterad diskho, skåp i shakerstil, blå skåp, bänkskiva i kvarts, brunt stänkskydd, stänkskydd i keramik, rostfria vitvaror och vinylgolv
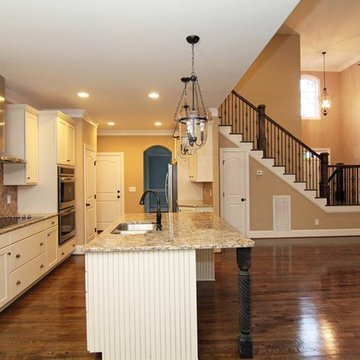
From the breakfast room, this photo is a view of the kitchen open to the family room, with two story height.
Inspiration för ett mellanstort vintage kök, med en dubbel diskho, skåp i shakerstil, vita skåp, granitbänkskiva, brunt stänkskydd, stänkskydd i keramik, rostfria vitvaror, mellanmörkt trägolv och en köksö
Inspiration för ett mellanstort vintage kök, med en dubbel diskho, skåp i shakerstil, vita skåp, granitbänkskiva, brunt stänkskydd, stänkskydd i keramik, rostfria vitvaror, mellanmörkt trägolv och en köksö
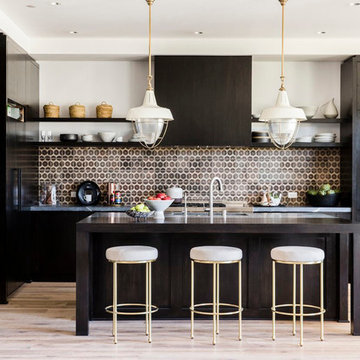
Idéer för stora funkis kök, med brunt stänkskydd, stänkskydd i keramik, släta luckor, ljust trägolv, en köksö och rostfria vitvaror
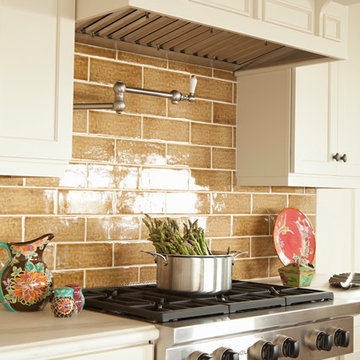
Idéer för ett mycket stort klassiskt kök, med en rustik diskho, skåp i shakerstil, vita skåp, marmorbänkskiva, rostfria vitvaror, mellanmörkt trägolv, en köksö, brunt stänkskydd, stänkskydd i keramik och brunt golv
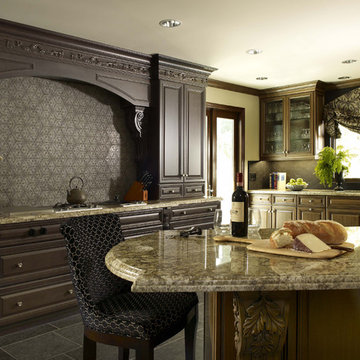
Intricately carved spice pull-outs and corbels introduce an oak leaf and acorn motif that can be found throughout the home.
Photo by: Scott Van Dyke
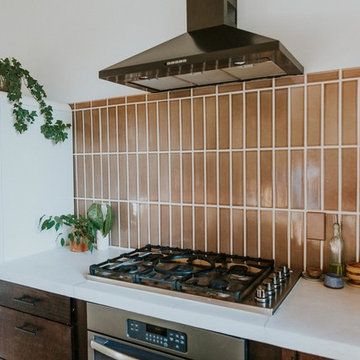
Fireclay's handmade brown kitchen tiles in a toasty Nutmeg glaze offer an earthy anchor for this eclectic kitchen. Sample neutral kitchen tiles at FireclayTIle.com
FIRECLAY TILE SHOWN
3x12 Tiles in Nutmeg
2x6 Tile Trim in Nutmeg
DESIGN
Tanya Val + Carson Baldiviez
PHOTOS
Tanya Val + Carson Baldiviez
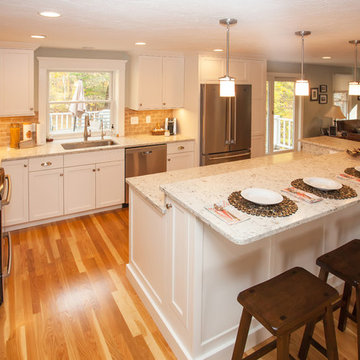
Packed with storage and style, this bright kitchen design in Cohasset has everything you need! At the center of the large kitchen is a bi-level island that incorporates work space and room for casual dining. The island also includes a built-in wine rack and ample customized storage such as a cutlery drawer, tray storage, and pull outs for food and spices. The white cabinetry with a custom matching hood is complemented by a white and gray quartz countertop and light hardwood floors. Photos by Susan Hagstrom
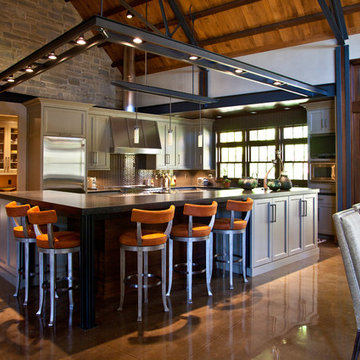
Modern inredning av ett stort kök, med luckor med infälld panel, vita skåp, bänkskiva i kvarts, brunt stänkskydd, stänkskydd i keramik, rostfria vitvaror, klinkergolv i keramik, en köksö och brunt golv
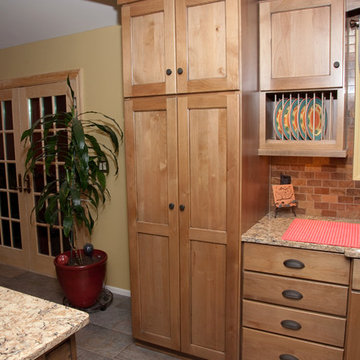
Exempel på ett mellanstort klassiskt kök, med en undermonterad diskho, skåp i shakerstil, skåp i mellenmörkt trä, bänkskiva i kvarts, brunt stänkskydd, stänkskydd i keramik, rostfria vitvaror, klinkergolv i porslin och en halv köksö
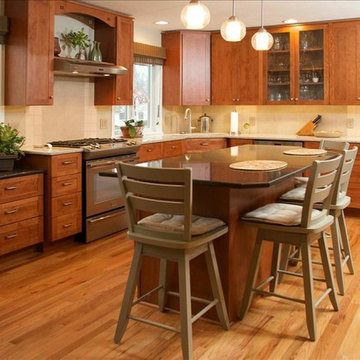
Klassisk inredning av ett mellanstort l-kök, med skåp i shakerstil, skåp i mellenmörkt trä, granitbänkskiva, brunt stänkskydd, stänkskydd i keramik, mellanmörkt trägolv, en köksö och brunt golv
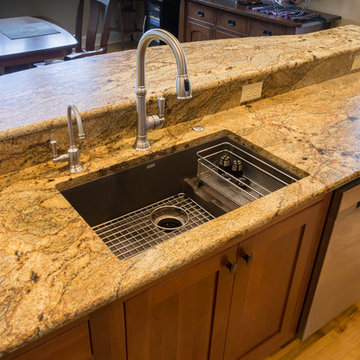
A second-floor condo in downtown Asheville. They wanted a fresh start in their kitchen. The area was compact, and access limited, but we designed and installed an entirely new set of cabinets, appliances, lighting, and peninsula prep bar.
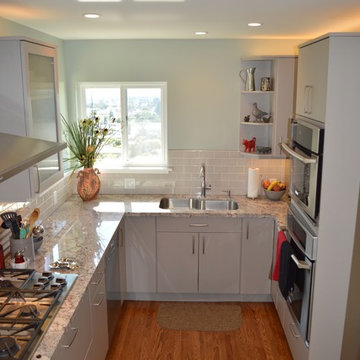
A family home which is the gathering place for 20-30 people each Passover needed a new kitchen. Understanding how two cooks maneuver in this small space was key in realizing its potential. I say let’s invite 50 people this year!
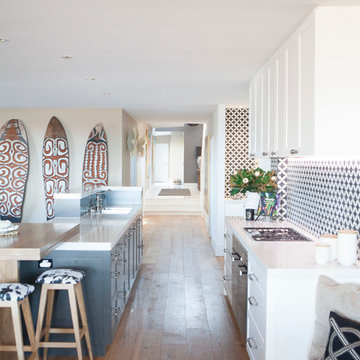
Ian Carlson
Maritim inredning av ett stort kök, med en dubbel diskho, skåp i shakerstil, vita skåp, bänkskiva i kvarts, brunt stänkskydd, stänkskydd i keramik, rostfria vitvaror, mellanmörkt trägolv och en köksö
Maritim inredning av ett stort kök, med en dubbel diskho, skåp i shakerstil, vita skåp, bänkskiva i kvarts, brunt stänkskydd, stänkskydd i keramik, rostfria vitvaror, mellanmörkt trägolv och en köksö
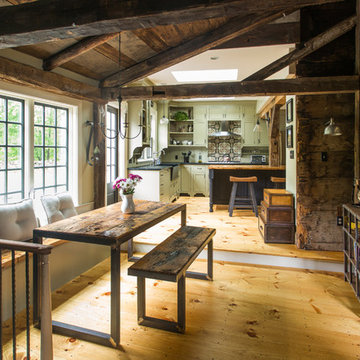
The 1790 Garvin-Weeks Farmstead is a beautiful farmhouse with Georgian and Victorian period rooms as well as a craftsman style addition from the early 1900s. The original house was from the late 18th century, and the barn structure shortly after that. The client desired architectural styles for her new master suite, revamped kitchen, and family room, that paid close attention to the individual eras of the home. The master suite uses antique furniture from the Georgian era, and the floral wallpaper uses stencils from an original vintage piece. The kitchen and family room are classic farmhouse style, and even use timbers and rafters from the original barn structure. The expansive kitchen island uses reclaimed wood, as does the dining table. The custom cabinetry, milk paint, hand-painted tiles, soapstone sink, and marble baking top are other important elements to the space. The historic home now shines.
Eric Roth
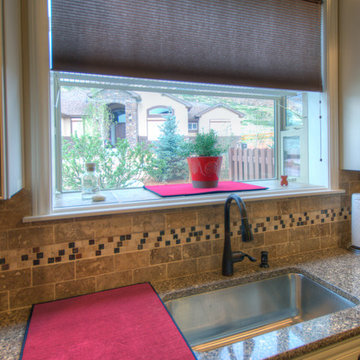
All photos in this album by Waves End Services, LLC
Architect: 308 llc
Foto på ett mellanstort vintage kök, med en undermonterad diskho, luckor med upphöjd panel, vita skåp, granitbänkskiva, brunt stänkskydd, stänkskydd i keramik, rostfria vitvaror, mörkt trägolv och en köksö
Foto på ett mellanstort vintage kök, med en undermonterad diskho, luckor med upphöjd panel, vita skåp, granitbänkskiva, brunt stänkskydd, stänkskydd i keramik, rostfria vitvaror, mörkt trägolv och en köksö
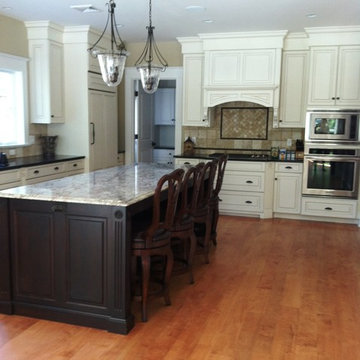
Wide plank Maple flooring custom sawn in the USA by Hull Forest Products, 1-800-928-9602. www.hullforest.com. The Newport, RI homeowners added color to their kitchen by staining their maple floor a reddish hue.
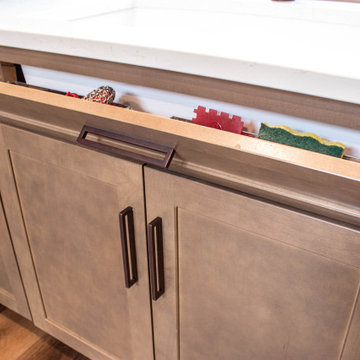
In this two-toned kitchen, Waypoint 410F Maple Latte finish was installed on the island and surround cabinets and the coffee bar is 410F in Painted Linen finish accented with contemporary metal pulls and knobs. The countertop is 3cm Calacatta Lavasa quartz countertop. The backsplash is Emser Euphoria Arrow 3 x 12 ceramic tile in Ore color. A wide linear 4-light pendant was installed over the sink. A Karran quartz composite sink in white, Delta Coranto pullout faucet in venetian bronze was installed. The flooring is Homecrest Cascade Luxury vinyl planks in Bedford color.
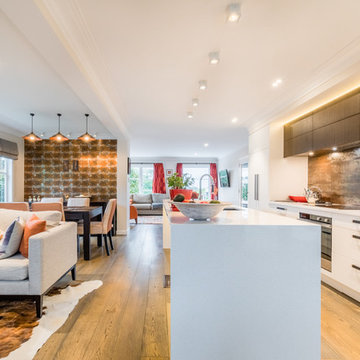
Your Builder.com
Idéer för mellanstora funkis linjära vitt kök med öppen planlösning, med en undermonterad diskho, släta luckor, vita skåp, bänkskiva i kvarts, brunt stänkskydd, stänkskydd i keramik, rostfria vitvaror, mellanmörkt trägolv, en köksö och brunt golv
Idéer för mellanstora funkis linjära vitt kök med öppen planlösning, med en undermonterad diskho, släta luckor, vita skåp, bänkskiva i kvarts, brunt stänkskydd, stänkskydd i keramik, rostfria vitvaror, mellanmörkt trägolv, en köksö och brunt golv

Builder: Boone Construction
Photographer: M-Buck Studio
This lakefront farmhouse skillfully fits four bedrooms and three and a half bathrooms in this carefully planned open plan. The symmetrical front façade sets the tone by contrasting the earthy textures of shake and stone with a collection of crisp white trim that run throughout the home. Wrapping around the rear of this cottage is an expansive covered porch designed for entertaining and enjoying shaded Summer breezes. A pair of sliding doors allow the interior entertaining spaces to open up on the covered porch for a seamless indoor to outdoor transition.
The openness of this compact plan still manages to provide plenty of storage in the form of a separate butlers pantry off from the kitchen, and a lakeside mudroom. The living room is centrally located and connects the master quite to the home’s common spaces. The master suite is given spectacular vistas on three sides with direct access to the rear patio and features two separate closets and a private spa style bath to create a luxurious master suite. Upstairs, you will find three additional bedrooms, one of which a private bath. The other two bedrooms share a bath that thoughtfully provides privacy between the shower and vanity.
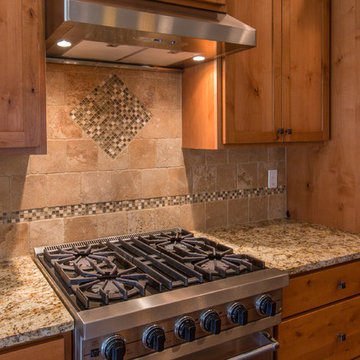
Bild på ett mellanstort amerikanskt kök, med en undermonterad diskho, skåp i shakerstil, skåp i mellenmörkt trä, granitbänkskiva, brunt stänkskydd, stänkskydd i keramik, rostfria vitvaror, mellanmörkt trägolv och en köksö
4 878 foton på kök, med brunt stänkskydd och stänkskydd i keramik
9