35 204 foton på kök, med en dubbel diskho och vitt stänkskydd
Sortera efter:
Budget
Sortera efter:Populärt i dag
81 - 100 av 35 204 foton
Artikel 1 av 3
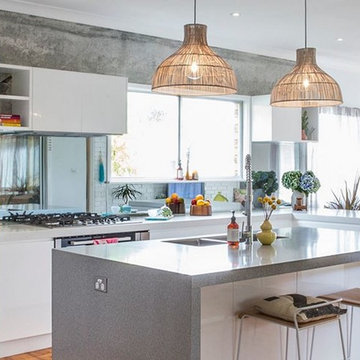
Products used: Venus Grey - island Bianca Real - white countertops These colors can be special ordered, and viewable on the Australia GT website: http://bit.ly/1t86tus

Rising amidst the grand homes of North Howe Street, this stately house has more than 6,600 SF. In total, the home has seven bedrooms, six full bathrooms and three powder rooms. Designed with an extra-wide floor plan (21'-2"), achieved through side-yard relief, and an attached garage achieved through rear-yard relief, it is a truly unique home in a truly stunning environment.
The centerpiece of the home is its dramatic, 11-foot-diameter circular stair that ascends four floors from the lower level to the roof decks where panoramic windows (and views) infuse the staircase and lower levels with natural light. Public areas include classically-proportioned living and dining rooms, designed in an open-plan concept with architectural distinction enabling them to function individually. A gourmet, eat-in kitchen opens to the home's great room and rear gardens and is connected via its own staircase to the lower level family room, mud room and attached 2-1/2 car, heated garage.
The second floor is a dedicated master floor, accessed by the main stair or the home's elevator. Features include a groin-vaulted ceiling; attached sun-room; private balcony; lavishly appointed master bath; tremendous closet space, including a 120 SF walk-in closet, and; an en-suite office. Four family bedrooms and three bathrooms are located on the third floor.
This home was sold early in its construction process.
Nathan Kirkman
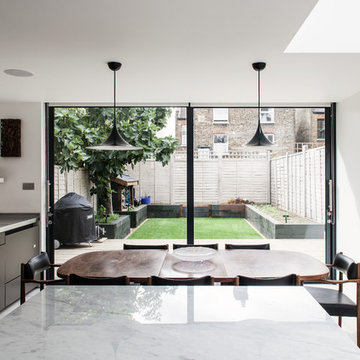
Adelina Iliev
Foto på ett funkis kök och matrum, med en dubbel diskho, släta luckor, grå skåp och vitt stänkskydd
Foto på ett funkis kök och matrum, med en dubbel diskho, släta luckor, grå skåp och vitt stänkskydd
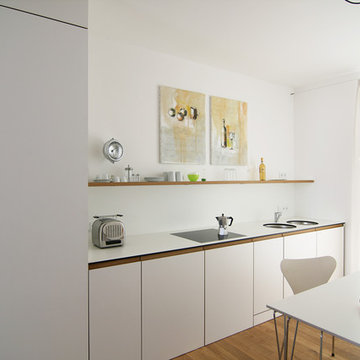
Foto på ett litet funkis linjärt kök och matrum, med en dubbel diskho, släta luckor, vita skåp, mellanmörkt trägolv och vitt stänkskydd
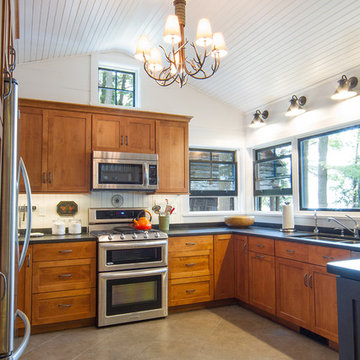
BlackLevel Photography
Idéer för rustika u-kök, med en dubbel diskho, skåp i shakerstil, skåp i mellenmörkt trä, vitt stänkskydd och rostfria vitvaror
Idéer för rustika u-kök, med en dubbel diskho, skåp i shakerstil, skåp i mellenmörkt trä, vitt stänkskydd och rostfria vitvaror
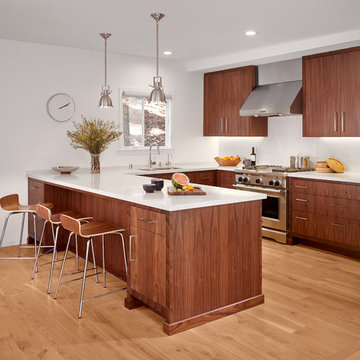
Modern inredning av ett litet kök, med släta luckor, bänkskiva i kvarts, rostfria vitvaror, mellanmörkt trägolv, en dubbel diskho, skåp i mörkt trä, vitt stänkskydd, stänkskydd i sten, en halv köksö och brunt golv
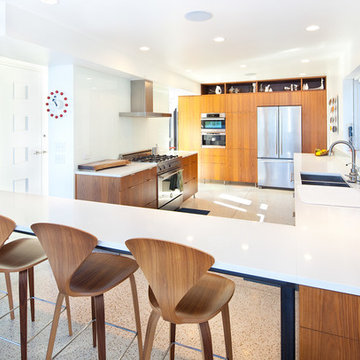
Surefield
Exempel på ett retro u-kök, med en dubbel diskho, släta luckor, skåp i mellenmörkt trä, vitt stänkskydd, glaspanel som stänkskydd och rostfria vitvaror
Exempel på ett retro u-kök, med en dubbel diskho, släta luckor, skåp i mellenmörkt trä, vitt stänkskydd, glaspanel som stänkskydd och rostfria vitvaror
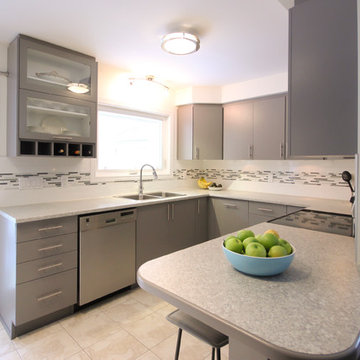
Exempel på ett stort modernt kök, med en dubbel diskho, släta luckor, gröna skåp, laminatbänkskiva, vitt stänkskydd, stänkskydd i glaskakel, rostfria vitvaror, klinkergolv i porslin, en halv köksö och beiget golv
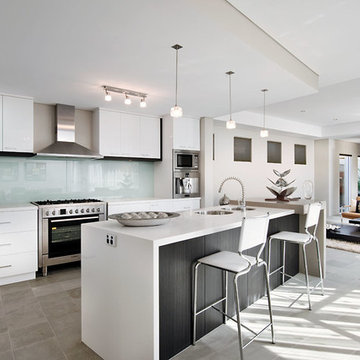
Idéer för ett modernt kök med öppen planlösning, med en dubbel diskho, släta luckor, vita skåp, glaspanel som stänkskydd, rostfria vitvaror och vitt stänkskydd
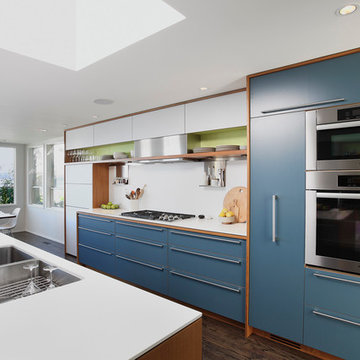
Idéer för att renovera ett stort funkis kök, med släta luckor, rostfria vitvaror, en dubbel diskho, blå skåp, vitt stänkskydd, mörkt trägolv, en köksö och brunt golv
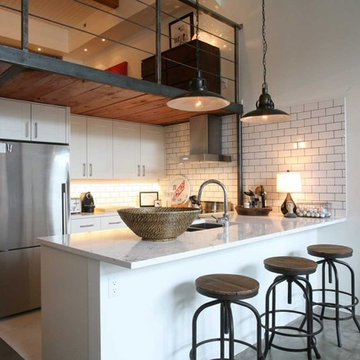
Oliver Simon Design
Exempel på ett industriellt kök, med en dubbel diskho, släta luckor, vita skåp, vitt stänkskydd, stänkskydd i tunnelbanekakel och rostfria vitvaror
Exempel på ett industriellt kök, med en dubbel diskho, släta luckor, vita skåp, vitt stänkskydd, stänkskydd i tunnelbanekakel och rostfria vitvaror

The beautiful hand-hammered custom pewter hood, framed in painted woodwork and in-set cabinetry and the spacious, fourteen foot ceilings are the focal points of this kitchen.
Co-designer: Janie Petkus of Janie Petkus Interiors, Hinsdale IL.

New window and white washed cabinets are nice and bright. The red and white oak floor offers a nice contrast to the solid cabinets. The black crown molding and dark stained glass pendants pop against all the light colors. Photographed by Philip McClain.

Feldman Architects, Bruce Damonte Photography
Inspiration för ett funkis kök, med rostfria vitvaror, en dubbel diskho, släta luckor, skåp i ljust trä, vitt stänkskydd, glaspanel som stänkskydd och bänkskiva i koppar
Inspiration för ett funkis kök, med rostfria vitvaror, en dubbel diskho, släta luckor, skåp i ljust trä, vitt stänkskydd, glaspanel som stänkskydd och bänkskiva i koppar

MULTIPLE AWARD WINNING KITCHEN. 2019 Westchester Home Design Awards Best Traditional Kitchen. KBDN magazine Award winner. Houzz Kitchen of the Week January 2019. Kitchen design and cabinetry – Studio Dearborn. This historic colonial in Edgemont NY was home in the 1930s and 40s to the world famous Walter Winchell, gossip commentator. The home underwent a 2 year gut renovation with an addition and relocation of the kitchen, along with other extensive renovations. Cabinetry by Studio Dearborn/Schrocks of Walnut Creek in Rockport Gray; Bluestar range; custom hood; Quartzmaster engineered quartz countertops; Rejuvenation Pendants; Waterstone faucet; Equipe subway tile; Foundryman hardware. Photos, Adam Kane Macchia.

Pilcher Residential
Exempel på ett rustikt flerfärgad flerfärgat kök, med en dubbel diskho, släta luckor, vita skåp, laminatbänkskiva, vitt stänkskydd, stänkskydd i keramik, rostfria vitvaror och brunt golv
Exempel på ett rustikt flerfärgad flerfärgat kök, med en dubbel diskho, släta luckor, vita skåp, laminatbänkskiva, vitt stänkskydd, stänkskydd i keramik, rostfria vitvaror och brunt golv

Jason Sandy www.AngleEyePhotography.com
Foto på ett lantligt kök, med en dubbel diskho, skåp i shakerstil, vita skåp, vitt stänkskydd, stänkskydd i tunnelbanekakel, rostfria vitvaror, mörkt trägolv, en köksö och brunt golv
Foto på ett lantligt kök, med en dubbel diskho, skåp i shakerstil, vita skåp, vitt stänkskydd, stänkskydd i tunnelbanekakel, rostfria vitvaror, mörkt trägolv, en köksö och brunt golv

A bright and charming basement kitchen creates a coherent scheme with each colour complementing the next. A white Corian work top wraps around grey silk finished lacquered cupboard doors and draws. The look is complete with hexagonal terracotta floor tiles that bounce off the original brick work above the oven adding a traditional element.
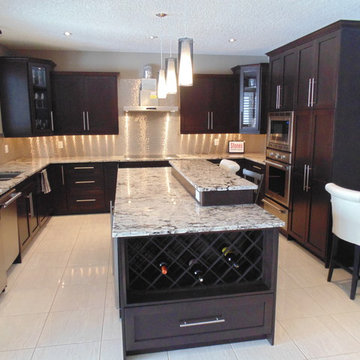
Bild på ett mellanstort parallellkök, med granitbänkskiva, en dubbel diskho, skåp i mörkt trä, vitt stänkskydd, stänkskydd i glaskakel, rostfria vitvaror och klinkergolv i porslin
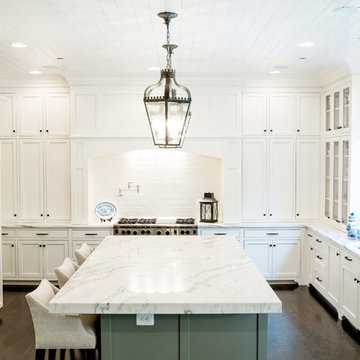
Inredning av ett klassiskt grå grått u-kök, med en dubbel diskho, skåp i shakerstil, vita skåp, vitt stänkskydd och integrerade vitvaror
35 204 foton på kök, med en dubbel diskho och vitt stänkskydd
5