35 204 foton på kök, med en dubbel diskho och vitt stänkskydd
Sortera efter:
Budget
Sortera efter:Populärt i dag
141 - 160 av 35 204 foton
Artikel 1 av 3
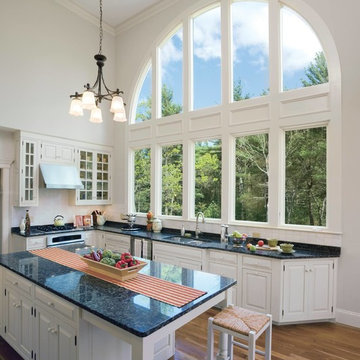
Idéer för ett klassiskt l-kök, med en dubbel diskho, luckor med upphöjd panel, vita skåp, vitt stänkskydd, rostfria vitvaror, mörkt trägolv och en köksö

Jason Sandy www.AngleEyePhotography.com
Foto på ett lantligt kök, med en dubbel diskho, skåp i shakerstil, vita skåp, vitt stänkskydd, stänkskydd i tunnelbanekakel, rostfria vitvaror, mörkt trägolv, en köksö och brunt golv
Foto på ett lantligt kök, med en dubbel diskho, skåp i shakerstil, vita skåp, vitt stänkskydd, stänkskydd i tunnelbanekakel, rostfria vitvaror, mörkt trägolv, en köksö och brunt golv

A hip young family moving from Boston tackled an enormous makeover of an antique colonial revival home in downtown Larchmont. The kitchen area was quite spacious but benefitted from a small bump out for a banquette and additional windows. Navy blue island and tall cabinetry matched to Benjamin Moore’s Van Deusen blue is balanced by crisp white (Benjamin Moore’s Chantilly Lace) cabinetry on the perimeter. The mid-century inspired suspended fireplace adds warmth and style to the kitchen. A tile covered range hood blends the ventilation into the walls. Brushed brass hardware by Lewis Dolan in a contemporary T-bar shape offer clean lines in a warm metallic tone.
White Marble countertops on the perimeter are balanced by white quartz composite on the island. Kitchen design and custom cabinetry by Studio Dearborn. Countertops by Rye Marble. Refrigerator--Subzero; Range—Viking French door oven--Viking. Dacor Wine Station. Dishwashers—Bosch. Ventilation—Best. Hardware—Lewis Dolan. Lighting—Rejuvenation. Sink--Franke. Stools—Soho Concept. Photography Adam Kane Macchia.

Photography by Amy Bartlam
Foto på ett mellanstort, avskilt eklektiskt l-kök, med en dubbel diskho, skåp i shakerstil, vita skåp, bänkskiva i kvarts, vitt stänkskydd, rostfria vitvaror, ljust trägolv och brunt golv
Foto på ett mellanstort, avskilt eklektiskt l-kök, med en dubbel diskho, skåp i shakerstil, vita skåp, bänkskiva i kvarts, vitt stänkskydd, rostfria vitvaror, ljust trägolv och brunt golv
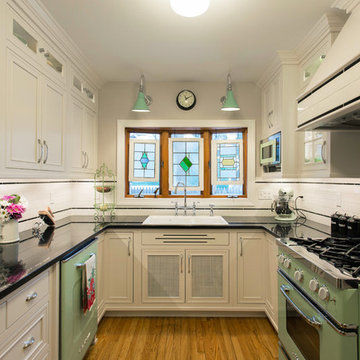
Idéer för ett avskilt, litet 50 tals u-kök, med en dubbel diskho, luckor med infälld panel, vita skåp, granitbänkskiva, vitt stänkskydd, färgglada vitvaror, mellanmörkt trägolv, stänkskydd i keramik och brunt golv
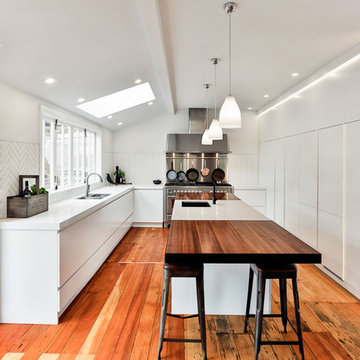
Modern inredning av ett l-kök, med en dubbel diskho, släta luckor, vita skåp, vitt stänkskydd, rostfria vitvaror och en köksö
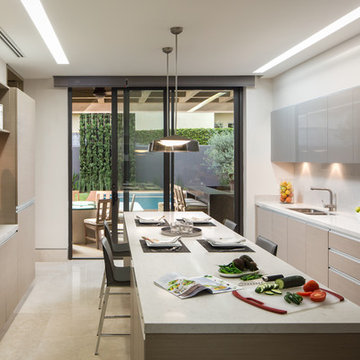
Photo credit: Mike Kelley
Bild på ett funkis kök, med en dubbel diskho, släta luckor, beige skåp, vitt stänkskydd och en köksö
Bild på ett funkis kök, med en dubbel diskho, släta luckor, beige skåp, vitt stänkskydd och en köksö
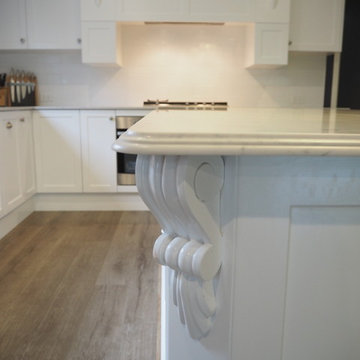
Idéer för att renovera ett mellanstort vintage kök, med en dubbel diskho, skåp i shakerstil, vita skåp, bänkskiva i kvarts, vitt stänkskydd, stänkskydd i tunnelbanekakel, rostfria vitvaror, mellanmörkt trägolv och en köksö
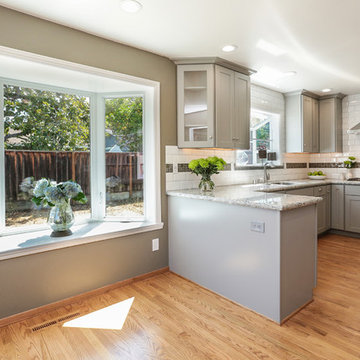
Idéer för små vintage kök och matrum, med en dubbel diskho, skåp i shakerstil, grå skåp, granitbänkskiva, vitt stänkskydd, stänkskydd i tunnelbanekakel, rostfria vitvaror, mellanmörkt trägolv och en halv köksö
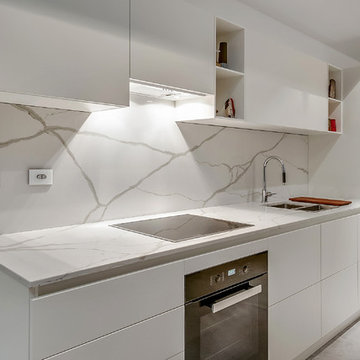
Scavolini, the best selling kitchen in Italy, works on providing solutions for all types of spaces and design trends.
On this case we had to deal with a compact space to integrate all the services for the laundry, kitchen and the living room spaces.
Scavolini's solutions allowed us to integrated all the facilities and keep the beautiful lines and clean style of design.
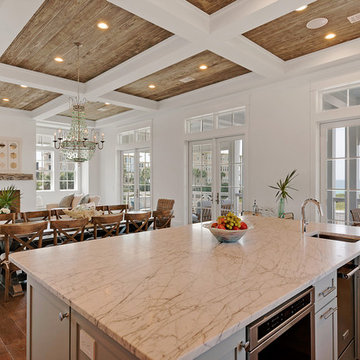
Idéer för mycket stora vintage kök, med en dubbel diskho, luckor med infälld panel, vita skåp, marmorbänkskiva, vitt stänkskydd, rostfria vitvaror, mörkt trägolv, en köksö, stänkskydd i marmor och beiget golv
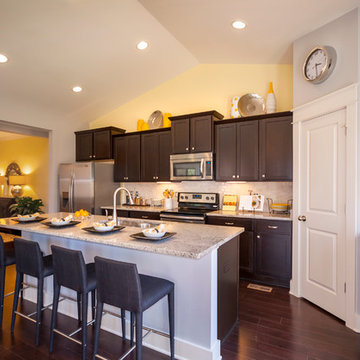
Shane Johnson Photography
Modern inredning av ett mellanstort kök, med en dubbel diskho, skåp i shakerstil, skåp i mörkt trä, bänkskiva i kalksten, vitt stänkskydd, stänkskydd i tunnelbanekakel, rostfria vitvaror, mörkt trägolv och en köksö
Modern inredning av ett mellanstort kök, med en dubbel diskho, skåp i shakerstil, skåp i mörkt trä, bänkskiva i kalksten, vitt stänkskydd, stänkskydd i tunnelbanekakel, rostfria vitvaror, mörkt trägolv och en köksö
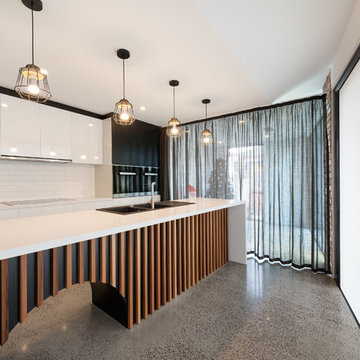
Newport Extension.
Photo by Matthew Mallett
Inspiration för ett mellanstort funkis kök, med vitt stänkskydd, stänkskydd i keramik, travertin golv, en köksö, en dubbel diskho, släta luckor och vita skåp
Inspiration för ett mellanstort funkis kök, med vitt stänkskydd, stänkskydd i keramik, travertin golv, en köksö, en dubbel diskho, släta luckor och vita skåp
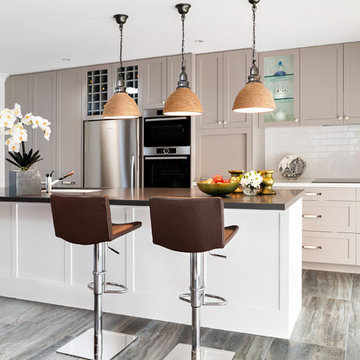
VYACHESLAV FROLOV http://frolov.photography
Idéer för att renovera ett mellanstort vintage parallellkök, med en dubbel diskho, skåp i shakerstil, grå skåp, bänkskiva i kvarts, vitt stänkskydd, stänkskydd i porslinskakel, rostfria vitvaror, klinkergolv i keramik och en köksö
Idéer för att renovera ett mellanstort vintage parallellkök, med en dubbel diskho, skåp i shakerstil, grå skåp, bänkskiva i kvarts, vitt stänkskydd, stänkskydd i porslinskakel, rostfria vitvaror, klinkergolv i keramik och en köksö
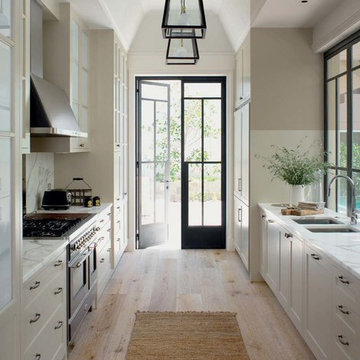
Foto på ett vintage parallellkök, med en dubbel diskho, skåp i shakerstil, vita skåp, marmorbänkskiva, vitt stänkskydd och ljust trägolv
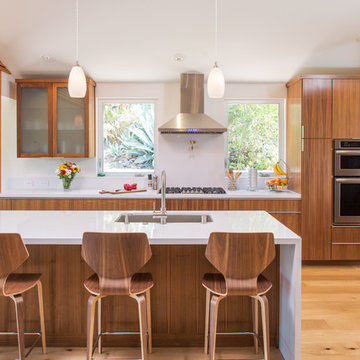
Designed and Remodeled by Stewart Thomas Design Build. Rift Cut Quarter Sawn Walnut slab cabinets with white quartz counters. Cabinet handles made by EPCO. Frosted glass upper cabinet doors. Barstools made by Room and Board.
Photography by Scott Basile
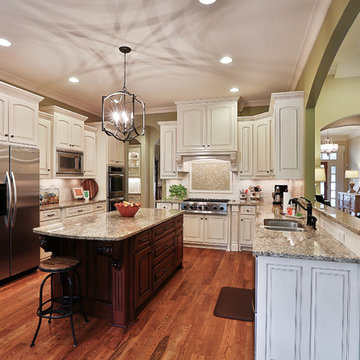
Kitchen renovation with off white cabinets and a cherry island.
Exempel på ett stort klassiskt kök, med en dubbel diskho, luckor med upphöjd panel, vita skåp, granitbänkskiva, vitt stänkskydd, stänkskydd i keramik, rostfria vitvaror, mellanmörkt trägolv och en köksö
Exempel på ett stort klassiskt kök, med en dubbel diskho, luckor med upphöjd panel, vita skåp, granitbänkskiva, vitt stänkskydd, stänkskydd i keramik, rostfria vitvaror, mellanmörkt trägolv och en köksö
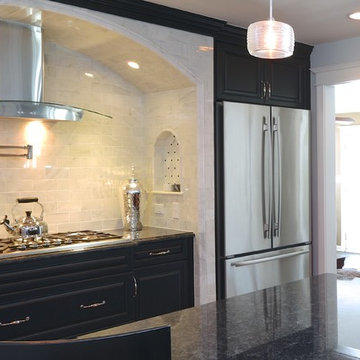
The home began life as an unassuming ranch on a large lot in Palos Heights, a southern suburb of Chicago. And then, several years ago, this quiet little home was purchased for the large property that it sat on by two people that love to garden and envisioned a dream.
Along with the yard, the quiet home was also in for a complete new life with it’s new people. Lifestyles today require homes to function differently than 50 years ago so the clients went about building-in new and repurposing original space. When all the dust settled from the large construction revisions the clients looked at their existing kitchen and decided it was now time to move this room to another level.
LaMantia kitchen designer, James Campbell, CKD, saw many opportunities to open the flow and enlarge the existing kitchen footprint. But, mostly, the drawings Campbell presented to the clients, played mainly into marrying the glorious outdoor space into the interior of the home. The original furnace room, sitting just behind the kitchen and abandoned during a previous construction, offered the possibility of additional kitchen square footage. Enlarging both the Family and Living Room entries into the kitchen played a significant part of the open flow Campbell was looking to achieve;widening these opening allowed clear views of both the front and back outside expanses of the home.
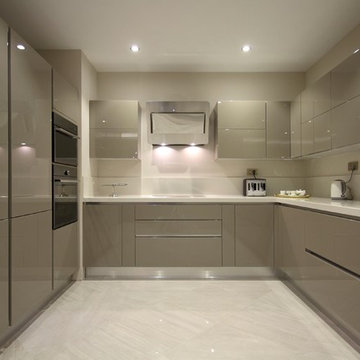
Contemporary kitchen with a grey high gloss finish and white granite worktop and the latest oven and hob. Please check out www.jjhjoinery.co.uk for more info.

Rising amidst the grand homes of North Howe Street, this stately house has more than 6,600 SF. In total, the home has seven bedrooms, six full bathrooms and three powder rooms. Designed with an extra-wide floor plan (21'-2"), achieved through side-yard relief, and an attached garage achieved through rear-yard relief, it is a truly unique home in a truly stunning environment.
The centerpiece of the home is its dramatic, 11-foot-diameter circular stair that ascends four floors from the lower level to the roof decks where panoramic windows (and views) infuse the staircase and lower levels with natural light. Public areas include classically-proportioned living and dining rooms, designed in an open-plan concept with architectural distinction enabling them to function individually. A gourmet, eat-in kitchen opens to the home's great room and rear gardens and is connected via its own staircase to the lower level family room, mud room and attached 2-1/2 car, heated garage.
The second floor is a dedicated master floor, accessed by the main stair or the home's elevator. Features include a groin-vaulted ceiling; attached sun-room; private balcony; lavishly appointed master bath; tremendous closet space, including a 120 SF walk-in closet, and; an en-suite office. Four family bedrooms and three bathrooms are located on the third floor.
This home was sold early in its construction process.
Nathan Kirkman
35 204 foton på kök, med en dubbel diskho och vitt stänkskydd
8