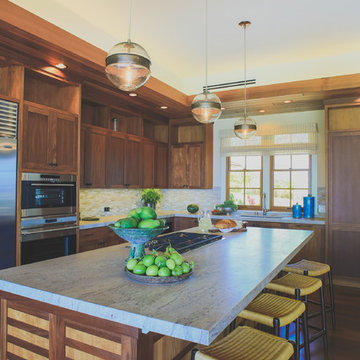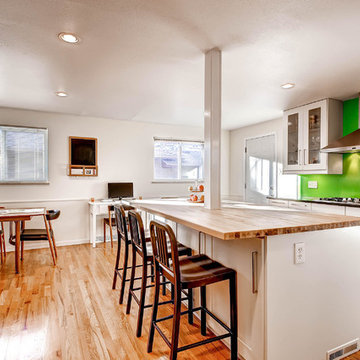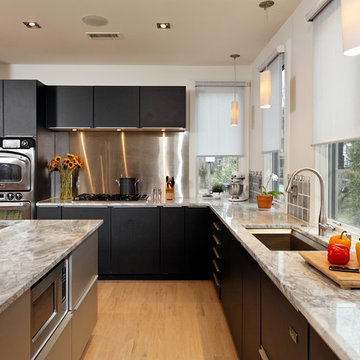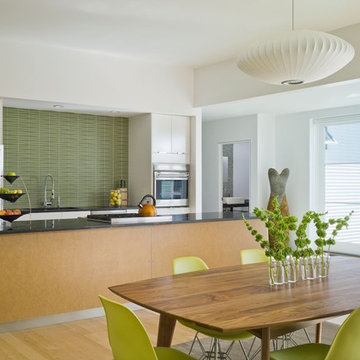48 397 foton på kök, med en enkel diskho och en köksö
Sortera efter:
Budget
Sortera efter:Populärt i dag
141 - 160 av 48 397 foton
Artikel 1 av 3

Bryce Johnson
Inspiration för exotiska kök, med en enkel diskho, skåp i mörkt trä, marmorbänkskiva, beige stänkskydd, stänkskydd i glaskakel, rostfria vitvaror, mörkt trägolv och en köksö
Inspiration för exotiska kök, med en enkel diskho, skåp i mörkt trä, marmorbänkskiva, beige stänkskydd, stänkskydd i glaskakel, rostfria vitvaror, mörkt trägolv och en köksö

Wilco Bos, LLC.
Retro inredning av ett mellanstort kök, med grönt stänkskydd, rostfria vitvaror, vita skåp, träbänkskiva, en enkel diskho, luckor med infälld panel, glaspanel som stänkskydd, mellanmörkt trägolv och en köksö
Retro inredning av ett mellanstort kök, med grönt stänkskydd, rostfria vitvaror, vita skåp, träbänkskiva, en enkel diskho, luckor med infälld panel, glaspanel som stänkskydd, mellanmörkt trägolv och en köksö

Dave M. Davis
Inredning av ett klassiskt stort grå grått kök, med skåp i shakerstil, grönt stänkskydd, rostfria vitvaror, en enkel diskho, skåp i mellenmörkt trä, granitbänkskiva, stänkskydd i mosaik, klinkergolv i porslin, en köksö och grått golv
Inredning av ett klassiskt stort grå grått kök, med skåp i shakerstil, grönt stänkskydd, rostfria vitvaror, en enkel diskho, skåp i mellenmörkt trä, granitbänkskiva, stänkskydd i mosaik, klinkergolv i porslin, en köksö och grått golv

Complete restructure of this lower level. This space was a 2nd bedroom that proved to be the perfect space for this galley kitchen which holds all that a full kitchen has. ....John Carlson Photography

Gregg Hadley
Foto på ett mellanstort vintage kök, med rostfria vitvaror, en enkel diskho, släta luckor, svarta skåp, stänkskydd med metallisk yta, stänkskydd i metallkakel, granitbänkskiva, ljust trägolv, en köksö och beiget golv
Foto på ett mellanstort vintage kök, med rostfria vitvaror, en enkel diskho, släta luckor, svarta skåp, stänkskydd med metallisk yta, stänkskydd i metallkakel, granitbänkskiva, ljust trägolv, en köksö och beiget golv

The collaboration between architect and interior designer is seen here. The floor plan and layout are by the architect. Cabinet materials and finishes, lighting, and furnishings are by the interior designer. Detailing of the vent hood and raised counter are a collaboration. The raised counter includes a chase on the far side for power.
Photo: Michael Shopenn

Kitchen Island and Window Wall.
Photography by Eric Rorer
Idéer för ett mellanstort modernt parallellkök, med bänkskiva i rostfritt stål, släta luckor, skåp i mellenmörkt trä, rostfria vitvaror, en enkel diskho, ljust trägolv och en köksö
Idéer för ett mellanstort modernt parallellkök, med bänkskiva i rostfritt stål, släta luckor, skåp i mellenmörkt trä, rostfria vitvaror, en enkel diskho, ljust trägolv och en köksö

The island in this kitchen not only provides storage and seating, it acts as a visual division between the kitchen and the adjoinin gliving space. Learn more about Normandy Designer Stephanie Bryant who created this white kitchen: http://www.normandyremodeling.com/stephaniebryant/

To view other projects by TruexCullins Architecture + Interior design visit www.truexcullins.com
Photos taken by Jim Westphalen
Inredning av ett lantligt mellanstort kök, med rostfria vitvaror, släta luckor, vita skåp, grönt stänkskydd, en enkel diskho, granitbänkskiva, stänkskydd i mosaik, ljust trägolv och en köksö
Inredning av ett lantligt mellanstort kök, med rostfria vitvaror, släta luckor, vita skåp, grönt stänkskydd, en enkel diskho, granitbänkskiva, stänkskydd i mosaik, ljust trägolv och en köksö

Vertical Lift Appliance Garage In Open Position
Klassisk inredning av ett mellanstort vit vitt kök, med en enkel diskho, vita skåp, bänkskiva i kvarts, grönt stänkskydd, stänkskydd i keramik, rostfria vitvaror, klinkergolv i porslin, en köksö, brunt golv och luckor med infälld panel
Klassisk inredning av ett mellanstort vit vitt kök, med en enkel diskho, vita skåp, bänkskiva i kvarts, grönt stänkskydd, stänkskydd i keramik, rostfria vitvaror, klinkergolv i porslin, en köksö, brunt golv och luckor med infälld panel

Smooth Concrete counter tops with pendant lighting.
Photographer: Rob Karosis
Foto på ett stort lantligt svart kök, med en enkel diskho, skåp i shakerstil, grå skåp, bänkskiva i betong, vitt stänkskydd, stänkskydd i trä, rostfria vitvaror, mörkt trägolv, en köksö och brunt golv
Foto på ett stort lantligt svart kök, med en enkel diskho, skåp i shakerstil, grå skåp, bänkskiva i betong, vitt stänkskydd, stänkskydd i trä, rostfria vitvaror, mörkt trägolv, en köksö och brunt golv

Exempel på ett mellanstort modernt vit vitt kök, med ljust trägolv, brunt golv, en enkel diskho, släta luckor, skåp i ljust trä, bänkskiva i kvarts, rostfria vitvaror och en köksö

This gray and white family kitchen has touches of gold and warm accents. The Diamond Cabinets that were purchased from Lowes are a warm grey and are accented with champagne gold Atlas cabinet hardware. The Taj Mahal quartzite countertops have a nice cream tone with veins of gold and gray. The mother or pearl diamond mosaic tile backsplash by Jeffery Court adds a little sparkle to the small kitchen layout. The island houses the glass cook top with a stainless steel hood above the island. The white appliances are not the typical thing you see in kitchens these days but works beautifully.
Designed by Danielle Perkins @ DANIELLE Interior Design & Decor
Taylor Abeel Photography

Designer Sarah Robertson of Studio Dearborn helped a neighbor and friend to update a “builder grade” kitchen into a personal, family space that feels luxurious and inviting.
The homeowner wanted to solve a number of storage and flow problems in the kitchen, including a wasted area dedicated to a desk, too-little pantry storage, and her wish for a kitchen bar. The all white builder kitchen lacked character, and the client wanted to inject color, texture and personality into the kitchen while keeping it classic.

This beautiful traditional kitchen includes custom, stained, ceiling height cabinets and gorgeous glass details in the upper cabinets. Luxurious granite ties in the beige back splash and cabinets.

An Indoor Lady
Bild på ett mycket stort funkis vit vitt kök, med en enkel diskho, släta luckor, skåp i mellenmörkt trä, bänkskiva i kvartsit, vitt stänkskydd, stänkskydd i sten, rostfria vitvaror, ljust trägolv och en köksö
Bild på ett mycket stort funkis vit vitt kök, med en enkel diskho, släta luckor, skåp i mellenmörkt trä, bänkskiva i kvartsit, vitt stänkskydd, stänkskydd i sten, rostfria vitvaror, ljust trägolv och en köksö

Full view of kitchen. Photography by Open Homes photography
Idéer för mellanstora funkis linjära kök med öppen planlösning, med släta luckor, skåp i mellenmörkt trä, vitt stänkskydd, rostfria vitvaror, en enkel diskho, ljust trägolv och en köksö
Idéer för mellanstora funkis linjära kök med öppen planlösning, med släta luckor, skåp i mellenmörkt trä, vitt stänkskydd, rostfria vitvaror, en enkel diskho, ljust trägolv och en köksö

This creative transitional space was transformed from a very dated layout that did not function well for our homeowners - who enjoy cooking for both their family and friends. They found themselves cooking on a 30" by 36" tiny island in an area that had much more potential. A completely new floor plan was in order. An unnecessary hallway was removed to create additional space and a new traffic pattern. New doorways were created for access from the garage and to the laundry. Just a couple of highlights in this all Thermador appliance professional kitchen are the 10 ft island with two dishwashers (also note the heated tile area on the functional side of the island), double floor to ceiling pull-out pantries flanking the refrigerator, stylish soffited area at the range complete with burnished steel, niches and shelving for storage. Contemporary organic pendants add another unique texture to this beautiful, welcoming, one of a kind kitchen! Photos by David Cobb Photography.

A young family moving from NYC tackled a makeover of their young colonial revival home to make it feel more personal. The kitchen area was quite spacious but needed a facelift and a banquette for breakfast. Painted cabinetry matched to Benjamin Moore’s Light Pewter is balanced by Benjamin Moore Ocean Floor on the island. Mixed metals on the lighting by Allied Maker, faucets and hardware and custom tile by Pratt and Larson make the space feel organic and personal. Photos Adam Macchia. For more information, you may visit our website at www.studiodearborn.com or email us at info@studiodearborn.com.

This was a full gut an renovation. The existing kitchen had very dated cabinets and didn't function well for the clients. A previous desk area was turned into hidden cabinetry to house the microwave and larger appliances and to keep the countertops clutter free. The original pendants were about 4" wide and were inappropriate for the large island. They were replaced with larger, brighter and more sophisticated pendants. The use of panel ready appliances with large matte black hardware made gave this a clean and sophisticated look. Mosaic tile was installed from the countertop to the ceiling and wall sconces were installed over the kitchen window. A different tile was used in the bar area which has a beverage refrigerator and an ice machine and floating shelves. The cabinetry in this area also includes a pullout drawer for dog food.
48 397 foton på kök, med en enkel diskho och en köksö
8