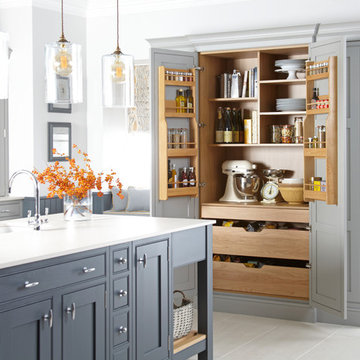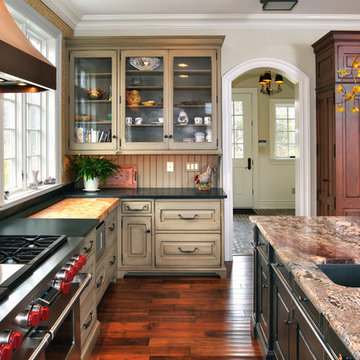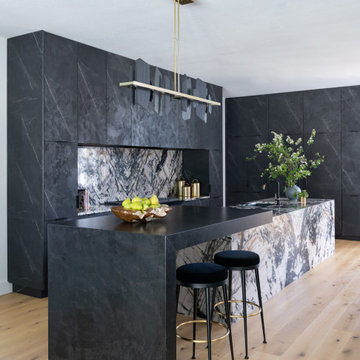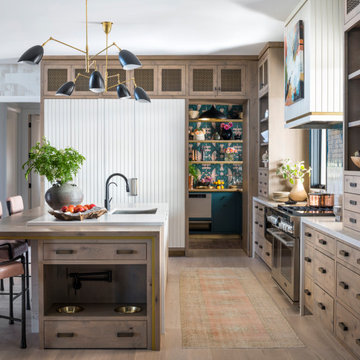48 397 foton på kök, med en enkel diskho och en köksö
Sortera efter:
Budget
Sortera efter:Populärt i dag
161 - 180 av 48 397 foton
Artikel 1 av 3

Kitchen with concrete countertop island and pendant lighting.
Inredning av ett lantligt stort svart svart u-kök, med en enkel diskho, skåp i shakerstil, grå skåp, bänkskiva i betong, vitt stänkskydd, stänkskydd i trä, rostfria vitvaror, mörkt trägolv, en köksö och brunt golv
Inredning av ett lantligt stort svart svart u-kök, med en enkel diskho, skåp i shakerstil, grå skåp, bänkskiva i betong, vitt stänkskydd, stänkskydd i trä, rostfria vitvaror, mörkt trägolv, en köksö och brunt golv

Idéer för lantliga kök, med en enkel diskho, skåp i shakerstil, grå skåp och en köksö

The scullery and pantry part of the kitchen with wicker baskets and solid marble sink and Aga,
Inredning av ett lantligt stort kök, med en enkel diskho, luckor med upphöjd panel, marmorbänkskiva, vitt stänkskydd, stänkskydd i sten, rostfria vitvaror, kalkstensgolv, en köksö och beige skåp
Inredning av ett lantligt stort kök, med en enkel diskho, luckor med upphöjd panel, marmorbänkskiva, vitt stänkskydd, stänkskydd i sten, rostfria vitvaror, kalkstensgolv, en köksö och beige skåp

Servo-drive trash can cabinet allows for hands-free opening and closing of the waste cabinet. One simply bumps the front of the cabinet and the motor opens and closes the drawer. No more germs on the cabinet door and hardware.
Heather Harris Photography, LLC

Bild på ett stort vintage kök, med en enkel diskho, skåp i mörkt trä, granitbänkskiva, flerfärgad stänkskydd, rostfria vitvaror, mellanmörkt trägolv och en köksö

Geräumig und großzügig wurde diese SieMatic Küche in einem dunklen Grau zum hochwertigen Lichtkonzept gestaltet. Große Fenster und die Einbindung von Materialien im urbanen Industriestyle ergeben ein modernes Gesamtbild.

Mid-Century Modern Design has been making a comeback in recent years and for good reason. The emphasis on clean lines and natural materials brings a warmth and texture that’s unfussy and uncomplicated. This couple wanted to restore their Midcentury home to its original intention, embracing the characteristics that make this style so noteworthy.

Our Snug Kitchens showroom display combines bespoke traditional joinery, seamless modern appliances and a touch of art deco from the fluted glass walk in larder.
The 'Studio Green' painted cabinetry creates a bold background that highlights the kitchens brass accents. Including Armac Martin Sparkbrook brass handles and patinated brass Quooker fusion tap.
The Neolith Calacatta Luxe worktop uniquely combines deep grey tones, browns and subtle golds on a pure white base. The veneered oak cabinet internals and breakfast bar are stained in a dark wash to compliment the dark green door and drawer fronts.
As part of this display we included a double depth walk-in larder, complete with suspended open shelving, u-shaped worktop slab and fluted glass paneling. We hand finished the support rods to patina the brass ensuring they matched the other antique brass accents in the kitchen. The decadent fluted glass panels draw you into the space, obscuring the view into the larder, creating intrigue to see what is hidden behind the door.

Réinvention totale d’un studio de 11m2 en un élégant pied-à-terre pour une jeune femme raffinée
Les points forts :
- Aménagement de 3 espaces distincts et fonctionnels (Cuisine/SAM, Chambre/salon et SDE)
- Menuiseries sur mesure permettant d’exploiter chaque cm2
- Atmosphère douce et lumineuse
Crédit photos © Laura JACQUES

At this Fulham home, the family kitchen was entirely redesigned to bring light and colour to the fore! The forest green kitchen units by John Lewis of Hungerford combine perfectly with the powder pink Moroccan tile backsplash from Mosaic Factory.

Breakfast Nook, Compact/Duel Function
Foto på ett litet nordiskt vit l-kök, med en enkel diskho, skåp i shakerstil, beige skåp, bänkskiva i kvarts, vitt stänkskydd, stänkskydd i stenkakel, svarta vitvaror, laminatgolv, en köksö och beiget golv
Foto på ett litet nordiskt vit l-kök, med en enkel diskho, skåp i shakerstil, beige skåp, bänkskiva i kvarts, vitt stänkskydd, stänkskydd i stenkakel, svarta vitvaror, laminatgolv, en köksö och beiget golv

Blending the warmth and natural elements of Scandinavian design with Japanese minimalism.
With true craftsmanship, the wooden doors paired with a bespoke oak handle showcases simple, functional design, contrasting against the bold dark green crittal doors and raw concrete Caesarstone worktop.
The large double larder brings ample storage, essential for keeping the open-plan kitchen elegant and serene.

Inspiration för stora skandinaviska vitt kök, med en enkel diskho, släta luckor, vita skåp, bänkskiva i kvarts, stänkskydd med metallisk yta, spegel som stänkskydd, svarta vitvaror, ljust trägolv, en köksö och brunt golv

Кухня с объемной системой хранения в цвете бетона и дерева.
Foto på ett mellanstort funkis grå kök, med en enkel diskho, släta luckor, grå skåp, bänkskiva i koppar, grått stänkskydd, svarta vitvaror, mellanmörkt trägolv, en köksö och brunt golv
Foto på ett mellanstort funkis grå kök, med en enkel diskho, släta luckor, grå skåp, bänkskiva i koppar, grått stänkskydd, svarta vitvaror, mellanmörkt trägolv, en köksö och brunt golv

Foto på ett funkis kök, med en enkel diskho, släta luckor, svarta skåp, bänkskiva i kvartsit, svarta vitvaror, ljust trägolv och en köksö

Open concept kitchen with prep kitchen/butler's pantry. Integrated appliances.
Foto på ett nordiskt vit kök med öppen planlösning, med en enkel diskho, släta luckor, skåp i ljust trä, bänkskiva i kvarts, vitt stänkskydd, stänkskydd i porslinskakel, integrerade vitvaror, ljust trägolv och en köksö
Foto på ett nordiskt vit kök med öppen planlösning, med en enkel diskho, släta luckor, skåp i ljust trä, bänkskiva i kvarts, vitt stänkskydd, stänkskydd i porslinskakel, integrerade vitvaror, ljust trägolv och en köksö

Deep tones of gently weathered grey and brown. A modern look that still respects the timelessness of natural wood.
Inredning av ett 50 tals mellanstort vit vitt kök, med en enkel diskho, luckor med profilerade fronter, grå skåp, granitbänkskiva, vitt stänkskydd, stänkskydd i keramik, rostfria vitvaror, vinylgolv, en köksö och brunt golv
Inredning av ett 50 tals mellanstort vit vitt kök, med en enkel diskho, luckor med profilerade fronter, grå skåp, granitbänkskiva, vitt stänkskydd, stänkskydd i keramik, rostfria vitvaror, vinylgolv, en köksö och brunt golv

SOMETIMES, A CLASSIC DESIGN IS ALL YOU NEED FOR AN OPEN-PLAN SPACE THAT WORKS FOR THE WHOLE FAMILY.
This client wanted to extend their existing space to create an open plan kitchen where the whole family could spend time together.
To meet this brief, we used the beautiful Shelford from our British kitchen range, with shaker doors in Inkwell Blue and Light Grey.
The stunning kitchen island added the wow factor to this design, where the sink was located and also some beautiful oak shelving to house books and accessories.
We used quartz composite worktops in Ice Branco throughout, Blanco sink and taps, and completed the space with AEG built-in and integrated appliances.
We also created a functional utility room, which complemented the main kitchen design.

Inredning av ett klassiskt mellanstort vit vitt kök med öppen planlösning, med blå skåp, granitbänkskiva, ljust trägolv, en köksö, en enkel diskho, skåp i shakerstil och svarta vitvaror

This kitchen was designed by Sarah Robertsonof Studio Dearborn for the House Beautiful Whole Home Concept House 2020 in Denver, Colorado. Photos Adam Macchia. For more information, you may visit our website at www.studiodearborn.com or email us at info@studiodearborn.com.
48 397 foton på kök, med en enkel diskho och en köksö
9