86 481 foton på kök, med en enkel diskho och en trippel diskho
Sortera efter:
Budget
Sortera efter:Populärt i dag
41 - 60 av 86 481 foton
Artikel 1 av 3

Lind-Cummings Design Photography
Inredning av ett klassiskt stort blå blått kök, med en enkel diskho, bänkskiva i glas, mellanmörkt trägolv, brunt golv, blå skåp, vitt stänkskydd, en köksö och släta luckor
Inredning av ett klassiskt stort blå blått kök, med en enkel diskho, bänkskiva i glas, mellanmörkt trägolv, brunt golv, blå skåp, vitt stänkskydd, en köksö och släta luckor
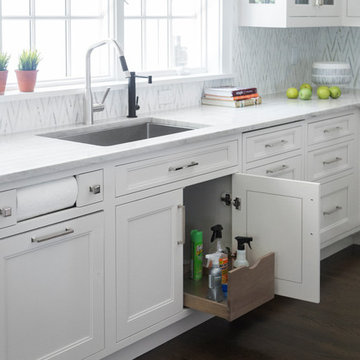
A 1920s colonial in a shorefront community in Westchester County had an expansive renovation with new kitchen by Studio Dearborn. Countertops White Macauba; interior design Lorraine Levinson. Photography, Timothy Lenz.

Beautiful white kitchen with vaulted ceiling and two of the best gold gilded lanterns above the large island. Love the Calacatta marble featured on the countertops and backsplash which keep this kitchen fresh, clean, and updated. Plenty of room to seat three or four at the island. Modern with traditional lines for a transitional look. Additional friends and family can sit at the banquette in the bay window.
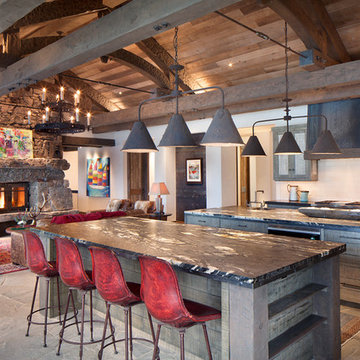
Located on the pristine Glenn Lake in Eureka, Montana, Robertson Lake House was designed for a family as a summer getaway. The design for this retreat took full advantage of an idyllic lake setting. With stunning views of the lake and all the wildlife that inhabits the area it was a perfect platform to use large glazing and create fun outdoor spaces.

AFTER
Inspiration för ett stort funkis kök, med en enkel diskho, skåp i shakerstil, vita skåp, granitbänkskiva, grått stänkskydd, stänkskydd i stenkakel, rostfria vitvaror, mörkt trägolv och en köksö
Inspiration för ett stort funkis kök, med en enkel diskho, skåp i shakerstil, vita skåp, granitbänkskiva, grått stänkskydd, stänkskydd i stenkakel, rostfria vitvaror, mörkt trägolv och en köksö

Photo : BCDF Studio
Foto på ett avskilt, mellanstort nordiskt beige u-kök, med släta luckor, vita skåp, träbänkskiva, vitt stänkskydd, stänkskydd i tunnelbanekakel, integrerade vitvaror, skiffergolv, en enkel diskho och grått golv
Foto på ett avskilt, mellanstort nordiskt beige u-kök, med släta luckor, vita skåp, träbänkskiva, vitt stänkskydd, stänkskydd i tunnelbanekakel, integrerade vitvaror, skiffergolv, en enkel diskho och grått golv

Set within the Carlton Square Conservation Area in East London, this two-storey end of terrace period property suffered from a lack of natural light, low ceiling heights and a disconnection to the garden at the rear.
The clients preference for an industrial aesthetic along with an assortment of antique fixtures and fittings acquired over many years were an integral factor whilst forming the brief. Steel windows and polished concrete feature heavily, allowing the enlarged living area to be visually connected to the garden with internal floor finishes continuing externally. Floor to ceiling glazing combined with large skylights help define areas for cooking, eating and reading whilst maintaining a flexible open plan space.
This simple yet detailed project located within a prominent Conservation Area required a considered design approach, with a reduced palette of materials carefully selected in response to the existing building and it’s context.
Photographer: Simon Maxwell

After going through the tragedy of losing their home to a fire, Cherie Miller of CDH Designs and her family were having a difficult time finding a home they liked on a large enough lot. They found a builder that would work with their needs and incredibly small budget, even allowing them to do much of the work themselves. Cherie not only designed the entire home from the ground up, but she and her husband also acted as Project Managers. They custom designed everything from the layout of the interior - including the laundry room, kitchen and bathrooms; to the exterior. There's nothing in this home that wasn't specified by them.
CDH Designs
15 East 4th St
Emporium, PA 15834

New remodeled L-shape kitchen with creme maple glazed cabinets and grey counter tops.(stainless steel appliances).
Idéer för att renovera ett mellanstort vintage grå grått kök, med skåp i shakerstil, vita skåp, beige stänkskydd, stänkskydd i stickkakel, rostfria vitvaror, mörkt trägolv, en köksö, en enkel diskho, bänkskiva i koppar och brunt golv
Idéer för att renovera ett mellanstort vintage grå grått kök, med skåp i shakerstil, vita skåp, beige stänkskydd, stänkskydd i stickkakel, rostfria vitvaror, mörkt trägolv, en köksö, en enkel diskho, bänkskiva i koppar och brunt golv

The Port Ludlow Residence is a compact, 2400 SF modern house located on a wooded waterfront property at the north end of the Hood Canal, a long, fjord-like arm of western Puget Sound. The house creates a simple glazed living space that opens up to become a front porch to the beautiful Hood Canal.
The east-facing house is sited along a high bank, with a wonderful view of the water. The main living volume is completely glazed, with 12-ft. high glass walls facing the view and large, 8-ft.x8-ft. sliding glass doors that open to a slightly raised wood deck, creating a seamless indoor-outdoor space. During the warm summer months, the living area feels like a large, open porch. Anchoring the north end of the living space is a two-story building volume containing several bedrooms and separate his/her office spaces.
The interior finishes are simple and elegant, with IPE wood flooring, zebrawood cabinet doors with mahogany end panels, quartz and limestone countertops, and Douglas Fir trim and doors. Exterior materials are completely maintenance-free: metal siding and aluminum windows and doors. The metal siding has an alternating pattern using two different siding profiles.
The house has a number of sustainable or “green” building features, including 2x8 construction (40% greater insulation value); generous glass areas to provide natural lighting and ventilation; large overhangs for sun and rain protection; metal siding (recycled steel) for maximum durability, and a heat pump mechanical system for maximum energy efficiency. Sustainable interior finish materials include wood cabinets, linoleum floors, low-VOC paints, and natural wool carpet.

David Livingston
Idéer för funkis kök, med en enkel diskho, öppna hyllor, skåp i mörkt trä, blått stänkskydd och rostfria vitvaror
Idéer för funkis kök, med en enkel diskho, öppna hyllor, skåp i mörkt trä, blått stänkskydd och rostfria vitvaror
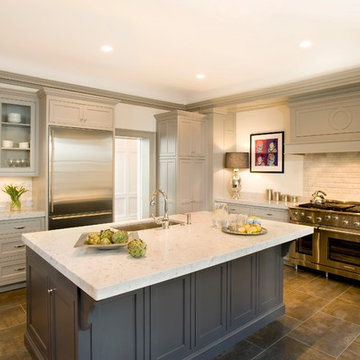
The timeless materials of stone, wood, tile, and organic colors give this kitchen a classic elegance and enduring grace. Shelley Harrison Photography.

Inspiration för klassiska u-kök, med rostfria vitvaror, en enkel diskho, grå skåp, vitt stänkskydd, stänkskydd i tunnelbanekakel och luckor med profilerade fronter
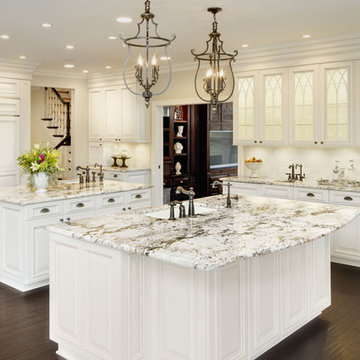
Bild på ett vintage kök, med luckor med glaspanel, en enkel diskho, vita skåp, granitbänkskiva och integrerade vitvaror
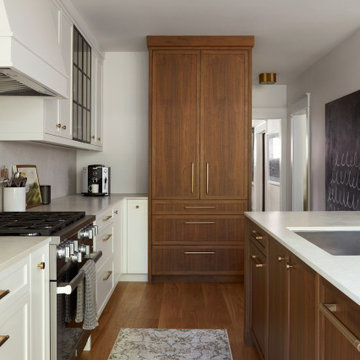
Idéer för att renovera ett stort funkis vit vitt kök, med en enkel diskho, skåp i shakerstil, vita skåp, bänkskiva i kvarts, vitt stänkskydd, integrerade vitvaror, ljust trägolv, en köksö och brunt golv
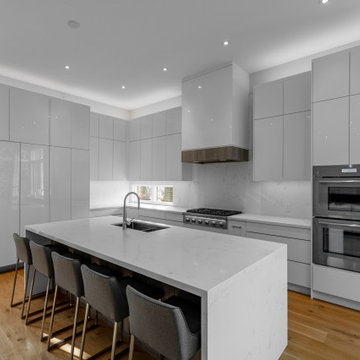
Indulge in the epitome of contemporary elegance with our 'Modern Monochrome' kitchen renovation, where shades of grey harmoniously converge to create a sleek and stylish culinary haven. This transformative project features a cohesive palette of grey tones, from the Grey Island to the matching Grey Cabinets, all complemented by a sophisticated Contemporary Backsplash.
The heart of the kitchen, the Grey Island, stands as a symbol of modern sophistication. Its neutral hue exudes a sense of calm and versatility, while providing a striking focal point that anchors the space. Paired seamlessly with Grey Cabinets, the design achieves a sense of unity and understated luxury, creating a kitchen that is both visually appealing and highly functional.
Adding an artistic touch to the ensemble is the Contemporary Backsplash, a thoughtful choice that elevates the overall aesthetic. The dynamic interplay of shapes, textures, and patterns injects a sense of modernity, turning the backsplash into a statement piece that ties the entire design together.

A great example of use of color in a kitchen space. We utilized seafoam green and light wood stained cabinets in this renovation in Spring Hill, FL. Other features include a double dishwasher and oversized subway tile.
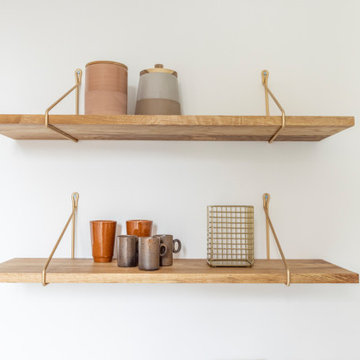
Détail dans la cuisine avec la pose des étagères en bois sur-mesure.
Idéer för ett avskilt, mellanstort skandinaviskt l-kök, med en enkel diskho, skåp i ljust trä, grått stänkskydd, stänkskydd i keramik, rostfria vitvaror och klinkergolv i keramik
Idéer för ett avskilt, mellanstort skandinaviskt l-kök, med en enkel diskho, skåp i ljust trä, grått stänkskydd, stänkskydd i keramik, rostfria vitvaror och klinkergolv i keramik

Updated kitchen with custom green cabinetry, black countertops, custom hood vent for 36" Wolf range with designer tile and stained wood tongue and groove backsplash.

Our Snug Kitchens showroom display combines bespoke traditional joinery, seamless modern appliances and a touch of art deco from the fluted glass walk in larder.
The 'Studio Green' painted cabinetry creates a bold background that highlights the kitchens brass accents. Including Armac Martin Sparkbrook brass handles and patinated brass Quooker fusion tap.
The Neolith Calacatta Luxe worktop uniquely combines deep grey tones, browns and subtle golds on a pure white base. The veneered oak cabinet internals and breakfast bar are stained in a dark wash to compliment the dark green door and drawer fronts.
As part of this display we included a double depth walk-in larder, complete with suspended open shelving, u-shaped worktop slab and fluted glass paneling. We hand finished the support rods to patina the brass ensuring they matched the other antique brass accents in the kitchen. The decadent fluted glass panels draw you into the space, obscuring the view into the larder, creating intrigue to see what is hidden behind the door.
86 481 foton på kök, med en enkel diskho och en trippel diskho
3