6 225 foton på kök, med en enkel diskho och marmorbänkskiva
Sortera efter:
Budget
Sortera efter:Populärt i dag
41 - 60 av 6 225 foton
Artikel 1 av 3
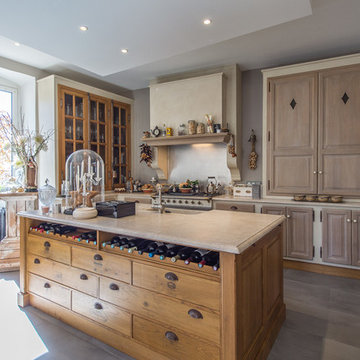
MyMarketImmo
Inspiration för lantliga beige kök, med en enkel diskho, marmorbänkskiva, en köksö, luckor med upphöjd panel, skåp i mellenmörkt trä och grått golv
Inspiration för lantliga beige kök, med en enkel diskho, marmorbänkskiva, en köksö, luckor med upphöjd panel, skåp i mellenmörkt trä och grått golv
Lauren Colton
Inspiration för 60 tals kök, med en enkel diskho, släta luckor, skåp i mellenmörkt trä, marmorbänkskiva, integrerade vitvaror, mellanmörkt trägolv, en köksö, fönster som stänkskydd och orange golv
Inspiration för 60 tals kök, med en enkel diskho, släta luckor, skåp i mellenmörkt trä, marmorbänkskiva, integrerade vitvaror, mellanmörkt trägolv, en köksö, fönster som stänkskydd och orange golv
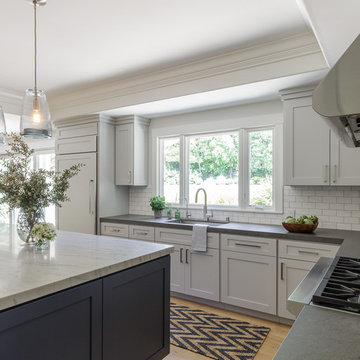
Bild på ett stort vintage kök, med en enkel diskho, skåp i shakerstil, vita skåp, grått stänkskydd, integrerade vitvaror, ljust trägolv, en köksö, brunt golv och marmorbänkskiva
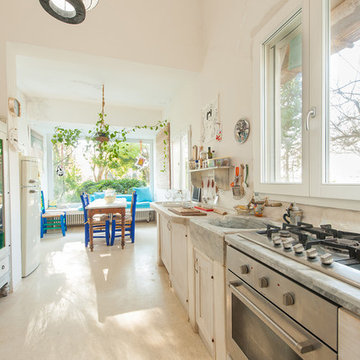
Foto © Flavio Massari
Inredning av ett medelhavsstil mellanstort kök, med en enkel diskho, luckor med infälld panel, skåp i ljust trä, marmorbänkskiva, rostfria vitvaror och beiget golv
Inredning av ett medelhavsstil mellanstort kök, med en enkel diskho, luckor med infälld panel, skåp i ljust trä, marmorbänkskiva, rostfria vitvaror och beiget golv

Free ebook, Creating the Ideal Kitchen. DOWNLOAD NOW
Our clients and their three teenage kids had outgrown the footprint of their existing home and felt they needed some space to spread out. They came in with a couple of sets of drawings from different architects that were not quite what they were looking for, so we set out to really listen and try to provide a design that would meet their objectives given what the space could offer.
We started by agreeing that a bump out was the best way to go and then decided on the size and the floor plan locations of the mudroom, powder room and butler pantry which were all part of the project. We also planned for an eat-in banquette that is neatly tucked into the corner and surrounded by windows providing a lovely spot for daily meals.
The kitchen itself is L-shaped with the refrigerator and range along one wall, and the new sink along the exterior wall with a large window overlooking the backyard. A large island, with seating for five, houses a prep sink and microwave. A new opening space between the kitchen and dining room includes a butler pantry/bar in one section and a large kitchen pantry in the other. Through the door to the left of the main sink is access to the new mudroom and powder room and existing attached garage.
White inset cabinets, quartzite countertops, subway tile and nickel accents provide a traditional feel. The gray island is a needed contrast to the dark wood flooring. Last but not least, professional appliances provide the tools of the trade needed to make this one hardworking kitchen.
Designed by: Susan Klimala, CKD, CBD
Photography by: Mike Kaskel
For more information on kitchen and bath design ideas go to: www.kitchenstudio-ge.com

This open layout kitchen is steps from the main living space and offers direct access to the dining room. Dramatic pendants add sparkle to the white marble kitchen.
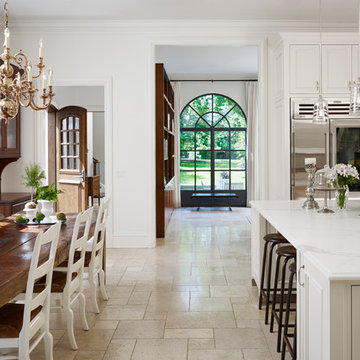
Dave Burk, Hedrich Blessing
Foto på ett vintage kök, med en enkel diskho, vita skåp, marmorbänkskiva, vitt stänkskydd, stänkskydd i sten, rostfria vitvaror, travertin golv och en köksö
Foto på ett vintage kök, med en enkel diskho, vita skåp, marmorbänkskiva, vitt stänkskydd, stänkskydd i sten, rostfria vitvaror, travertin golv och en köksö
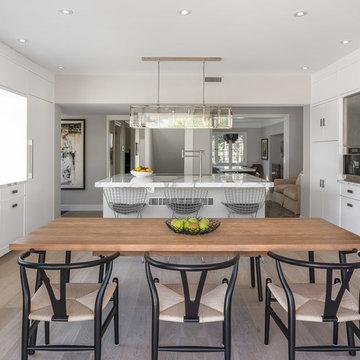
The inspiration for this Glebe kitchen was the white washed interiors synonymous with Scandinavian design. Planning the spaces of the kitchen was something that was broken into 5 key areas; cooking station, cleaning area, coffee bar, place for casual family dining and lastly a nook to sit with a great book that was still integrated in the kitchen.
Kitchen designed & supplied by Astro Design Centre
Ottawa, Canada
Photographer: DoubleSpace Photography
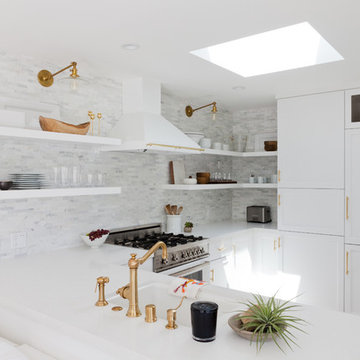
Inspiration för mellanstora maritima kök, med luckor med infälld panel, vita skåp, marmorbänkskiva, vitt stänkskydd, stänkskydd i porslinskakel, vita vitvaror, ljust trägolv och en enkel diskho
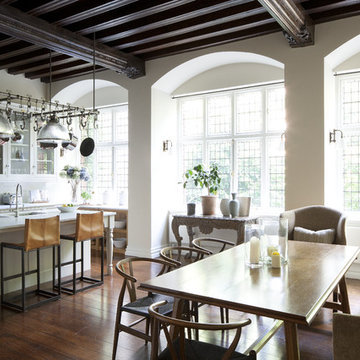
Artichoke worked with the renowned interior designer Michael Smith to develop the style of this bespoke kitchen. The detailing of the furniture either side of the Wolf range is influenced by the American East Coast New England style, with chromed door catches and simple glazed wall cabinets. The extraction canopy is clad in zinc and antiqued with acid and wax.
The green painted larder cabinet contains food storage and refrigeration; the mouldings on this cabinet were inspired from a piece of Dutch antique furniture. The pot hanging rack enabled us to provide lighting over the island and saved littering the timbered ceiling with unsightly lighting.
Primary materials: Hand painted cabinetry, steel and antiqued zinc.
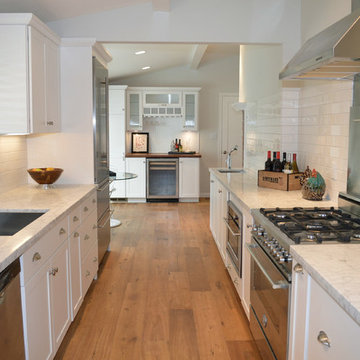
DuChateau Floors. Chateau Olde Dutch wide-plank, natural finish, European style hardwood flooring.
Klassisk inredning av ett litet kök, med en enkel diskho, släta luckor, vita skåp, marmorbänkskiva, vitt stänkskydd, stänkskydd i porslinskakel, rostfria vitvaror och mellanmörkt trägolv
Klassisk inredning av ett litet kök, med en enkel diskho, släta luckor, vita skåp, marmorbänkskiva, vitt stänkskydd, stänkskydd i porslinskakel, rostfria vitvaror och mellanmörkt trägolv
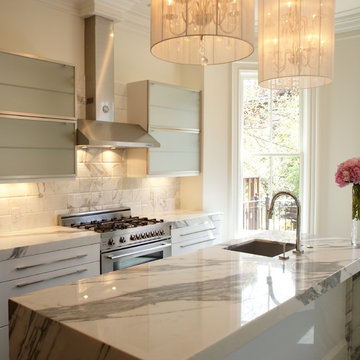
South End Browstone... Modern meets Victorian
In conjunction with Boston Property Development & MGM Builders
Foto på ett vintage kök, med marmorbänkskiva, en enkel diskho, vitt stänkskydd och stänkskydd i marmor
Foto på ett vintage kök, med marmorbänkskiva, en enkel diskho, vitt stänkskydd och stänkskydd i marmor
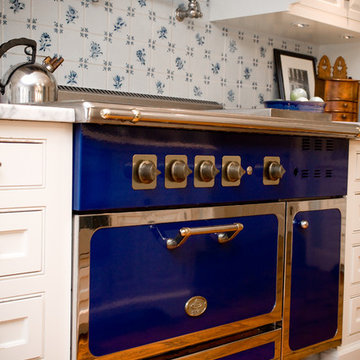
Lantlig inredning av ett mellanstort linjärt kök och matrum, med en enkel diskho, vita skåp, marmorbänkskiva, mellanmörkt trägolv, färgglada vitvaror, luckor med upphöjd panel, blått stänkskydd, stänkskydd i keramik och en halv köksö

Our Snug Kitchens showroom display combines bespoke traditional joinery, seamless modern appliances and a touch of art deco from the fluted glass walk in larder.
The 'Studio Green' painted cabinetry creates a bold background that highlights the kitchens brass accents. Including Armac Martin Sparkbrook brass handles and patinated brass Quooker fusion tap.
The Neolith Calacatta Luxe worktop uniquely combines deep grey tones, browns and subtle golds on a pure white base. The veneered oak cabinet internals and breakfast bar are stained in a dark wash to compliment the dark green door and drawer fronts.
As part of this display we included a double depth walk-in larder, complete with suspended open shelving, u-shaped worktop slab and fluted glass paneling. We hand finished the support rods to patina the brass ensuring they matched the other antique brass accents in the kitchen. The decadent fluted glass panels draw you into the space, obscuring the view into the larder, creating intrigue to see what is hidden behind the door.
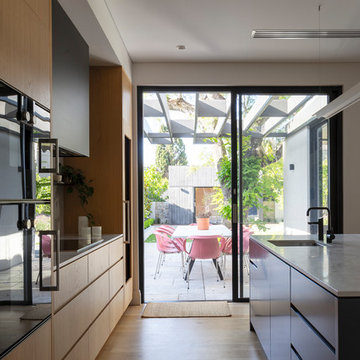
Inspiration för ett funkis grå grått kök, med en enkel diskho, släta luckor, skåp i ljust trä, marmorbänkskiva, grått stänkskydd, stänkskydd i marmor, svarta vitvaror, ljust trägolv och en köksö

This custom contemporary kitchen designed by Gail Bolling pairs cool gray cabinetry with a crisp white waterfall countertop while the backsplash adds just a touch of shine. It is a national award-winning design.

Every aspect of this kitchen renovation was thoughtfully considered to create a space for family and friends to enjoy. The renovation included a 4' addition to allow space for an island which the original kitchen did not have. Marvin Ultimate casement windows and fully tiled walls give the room a finished look. Further amenities include 72" Lacanche range and custom hood by Mitchel and Mitchel, polished brass pot filler, two large sinks, and two dishwashers. Fully integrated Appliances by Thermador. Crystal Cabinets provided the beaded inset in a custom white finish. White marble island top and countertops. Newly installed white oak hardwood floors were stained to match the home's existing floors.
Photo by Bsquared Construction/Carl Broussard

Exempel på ett mellanstort modernt vit vitt kök, med en enkel diskho, släta luckor, vita skåp, marmorbänkskiva, vitt stänkskydd, stänkskydd i marmor, integrerade vitvaror, mellanmörkt trägolv, en köksö och brunt golv

Foto på ett avskilt, mellanstort funkis svart l-kök, med beige skåp, en köksö, svart golv, en enkel diskho, luckor med profilerade fronter, marmorbänkskiva, vitt stänkskydd, svarta vitvaror och cementgolv

Interior Designer Rebecca Robeson created a Kitchen her client would want to come home to. With a nod to the Industrial, Rebecca's goal was to turn the outdated, oak cabinet kitchen, into a hip, modern space reflecting the homeowners LOVE FOR THE LOFT! Paul Anderson from Exquisite Kitchen Design worked closely with the team at Robeson Design on Rebecca’s vision to insure every detail was built to perfection. Custom cabinets of ...... include luxury features such as live edge curly maple shelves above the sink, hand forged steel kick-plates to the floor, touch latch drawers and easy close hinges... just to name a few. To highlight it all, individually lit drawers and cabinets activate upon opening. The marble countertops rest below the used brick veneer as both wrap around to the Home Bar.
Earthwood Custom Remodeling, Inc.
Exquisite Kitchen Design
Rocky Mountain Hardware
Tech Lighting - Black Whale Lighting
Photos by Ryan Garvin Photography
6 225 foton på kök, med en enkel diskho och marmorbänkskiva
3