12 811 foton på kök, med en halv köksö och beiget golv
Sortera efter:
Budget
Sortera efter:Populärt i dag
61 - 80 av 12 811 foton
Artikel 1 av 3
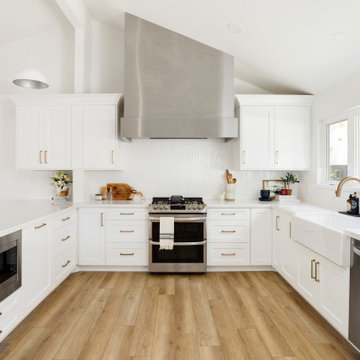
White modern traditional kitchen
Foto på ett stort vintage vit kök, med en rustik diskho, skåp i shakerstil, vita skåp, bänkskiva i kvarts, vitt stänkskydd, stänkskydd i porslinskakel, rostfria vitvaror, laminatgolv, beiget golv och en halv köksö
Foto på ett stort vintage vit kök, med en rustik diskho, skåp i shakerstil, vita skåp, bänkskiva i kvarts, vitt stänkskydd, stänkskydd i porslinskakel, rostfria vitvaror, laminatgolv, beiget golv och en halv köksö
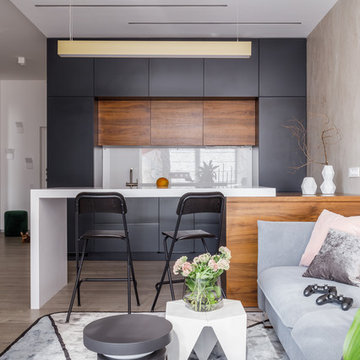
Inredning av ett modernt vit linjärt vitt kök med öppen planlösning, med släta luckor, svarta skåp, vitt stänkskydd, en halv köksö och beiget golv
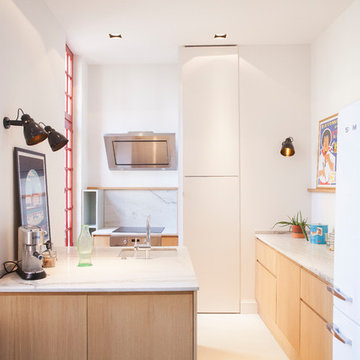
Emmy Martens
Bild på ett litet funkis vit vitt l-kök, med granitbänkskiva, betonggolv, en undermonterad diskho, släta luckor, skåp i ljust trä, vitt stänkskydd, stänkskydd i sten, vita vitvaror, en halv köksö och beiget golv
Bild på ett litet funkis vit vitt l-kök, med granitbänkskiva, betonggolv, en undermonterad diskho, släta luckor, skåp i ljust trä, vitt stänkskydd, stänkskydd i sten, vita vitvaror, en halv köksö och beiget golv
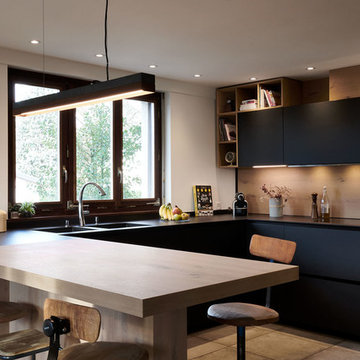
My Day With, Catherine Gailloud
Suspension Gantlights
Inredning av ett modernt stort svart svart kök, med en dubbel diskho, släta luckor, svarta skåp, stänkskydd i trä, svarta vitvaror, klinkergolv i keramik, en halv köksö och beiget golv
Inredning av ett modernt stort svart svart kök, med en dubbel diskho, släta luckor, svarta skåp, stänkskydd i trä, svarta vitvaror, klinkergolv i keramik, en halv köksö och beiget golv
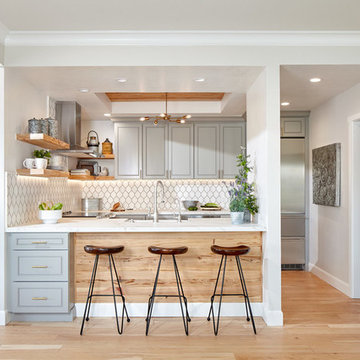
Baron Construction & Remodeling Co.
Kitchen Remodel & Design
Complete Home Remodel & Design
Master Bedroom Remodel
Dining Room Remodel
Idéer för att renovera ett maritimt vit vitt u-kök, med luckor med infälld panel, grå skåp, vitt stänkskydd, rostfria vitvaror, ljust trägolv, en halv köksö, beiget golv, en rustik diskho, marmorbänkskiva och stänkskydd i keramik
Idéer för att renovera ett maritimt vit vitt u-kök, med luckor med infälld panel, grå skåp, vitt stänkskydd, rostfria vitvaror, ljust trägolv, en halv köksö, beiget golv, en rustik diskho, marmorbänkskiva och stänkskydd i keramik

It’s always a blessing when your clients become friends - and that’s exactly what blossomed out of this two-phase remodel (along with three transformed spaces!). These clients were such a joy to work with and made what, at times, was a challenging job feel seamless. This project consisted of two phases, the first being a reconfiguration and update of their master bathroom, guest bathroom, and hallway closets, and the second a kitchen remodel.
In keeping with the style of the home, we decided to run with what we called “traditional with farmhouse charm” – warm wood tones, cement tile, traditional patterns, and you can’t forget the pops of color! The master bathroom airs on the masculine side with a mostly black, white, and wood color palette, while the powder room is very feminine with pastel colors.
When the bathroom projects were wrapped, it didn’t take long before we moved on to the kitchen. The kitchen already had a nice flow, so we didn’t need to move any plumbing or appliances. Instead, we just gave it the facelift it deserved! We wanted to continue the farmhouse charm and landed on a gorgeous terracotta and ceramic hand-painted tile for the backsplash, concrete look-alike quartz countertops, and two-toned cabinets while keeping the existing hardwood floors. We also removed some upper cabinets that blocked the view from the kitchen into the dining and living room area, resulting in a coveted open concept floor plan.
Our clients have always loved to entertain, but now with the remodel complete, they are hosting more than ever, enjoying every second they have in their home.
---
Project designed by interior design studio Kimberlee Marie Interiors. They serve the Seattle metro area including Seattle, Bellevue, Kirkland, Medina, Clyde Hill, and Hunts Point.
For more about Kimberlee Marie Interiors, see here: https://www.kimberleemarie.com/
To learn more about this project, see here
https://www.kimberleemarie.com/kirkland-remodel-1

Idéer för lantliga kök, med släta luckor, skåp i ljust trä, träbänkskiva, travertin golv, en dubbel diskho, en halv köksö och beiget golv
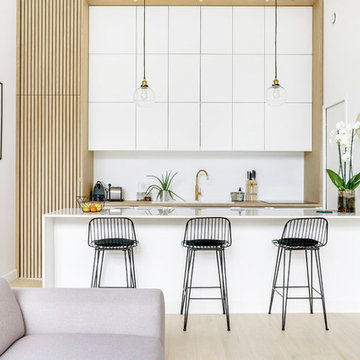
Idéer för att renovera ett nordiskt beige beige kök med öppen planlösning, med en nedsänkt diskho, släta luckor, vita skåp, vitt stänkskydd, ljust trägolv, en halv köksö och beiget golv

Alex Maguire Photography -
Our brief was to expand this period property into a modern 3 bedroom family home. In doing so we managed to create some interesting architectural openings which introduced plenty of daylight and a very open view from front to back.

Architectural photography by ibi designs
Idéer för mycket stora medelhavsstil flerfärgat kök, med luckor med infälld panel, skåp i mörkt trä, granitbänkskiva, flerfärgad stänkskydd, rostfria vitvaror, travertin golv, en halv köksö och beiget golv
Idéer för mycket stora medelhavsstil flerfärgat kök, med luckor med infälld panel, skåp i mörkt trä, granitbänkskiva, flerfärgad stänkskydd, rostfria vitvaror, travertin golv, en halv köksö och beiget golv
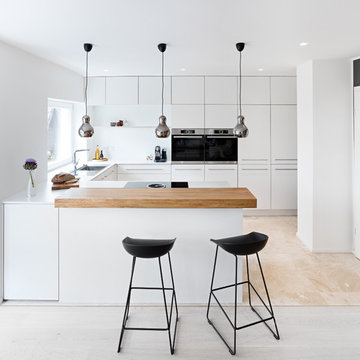
Glänzende Hängelampen, schwarze Barhocker und die Kombination von Stahl, Holz und schlichten weißen Fronten erhält diese minimalistsich designte Küche einen industriell angehauchten Style, der voll im Trend ist.
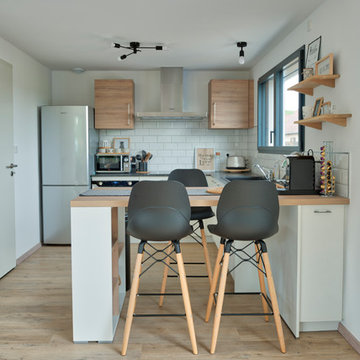
Idéer för att renovera ett funkis beige beige kök, med en nedsänkt diskho, släta luckor, vita skåp, träbänkskiva, vitt stänkskydd, stänkskydd i tunnelbanekakel, rostfria vitvaror, ljust trägolv, en halv köksö och beiget golv
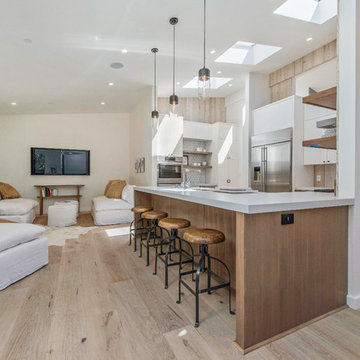
Inspiration för ett funkis vit vitt u-kök, med släta luckor, vita skåp, rostfria vitvaror, ljust trägolv, en halv köksö och beiget golv
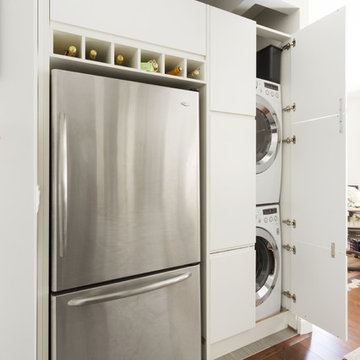
Foto på ett mellanstort funkis grå kök, med en undermonterad diskho, släta luckor, vita skåp, bänkskiva i kvarts, grått stänkskydd, stänkskydd i glaskakel, rostfria vitvaror, klinkergolv i porslin, en halv köksö och beiget golv
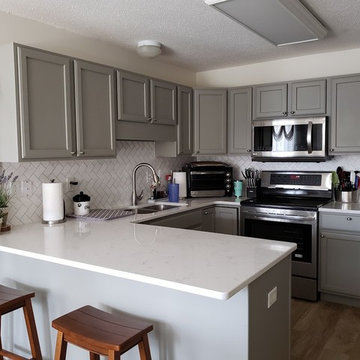
Inspiration för avskilda, mellanstora klassiska vitt u-kök, med en undermonterad diskho, luckor med infälld panel, grå skåp, marmorbänkskiva, vitt stänkskydd, stänkskydd i keramik, rostfria vitvaror, ljust trägolv, en halv köksö och beiget golv
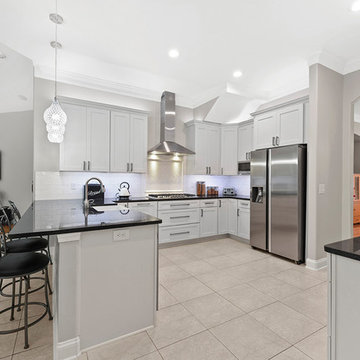
This kitchen is so beautiful it's almost too perfect! We have seen many white shaker style cabinet choices but this kitchen pairs it perfectly with this Black Pearl granite and bright white beveled Finesse backsplash. The large drawers, stainless hood and tile accent around the cooktop create a perfect eye-catching centerpiece from one angle while the color changing pendants hold your attention from the other.
Kim Lindsey Photography
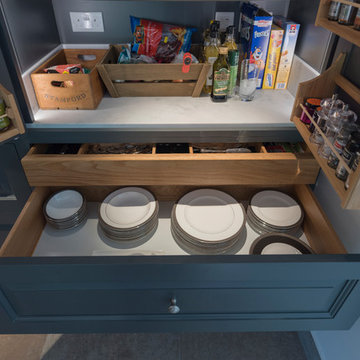
Tim Wood Photography
Foto på ett mellanstort funkis kök, med en nedsänkt diskho, luckor med upphöjd panel, grå skåp, bänkskiva i koppar, rostfria vitvaror, kalkstensgolv, en halv köksö och beiget golv
Foto på ett mellanstort funkis kök, med en nedsänkt diskho, luckor med upphöjd panel, grå skåp, bänkskiva i koppar, rostfria vitvaror, kalkstensgolv, en halv köksö och beiget golv

This Montana inspired kitchen was designed to reflect the homeowners' love of the great outdoors. Earthy wood tones and majestic granite complement the western decor of their home. Cherry cabinets have a western style door and rugged oil rubbed bronze handles.
Two structural changes were made. First, a tray ceiling was created to increase the height of the kitchen. Next, the kitchen was opened up completely to the family room by removing a doorway and partial wall. The end of the peninsula curves around to invite everyone into the family room.
The apothecary drawers (left of the dishwasher) add a rustic western charm. But the highlight of this kitchen is the custom built large pantry. A granite work surface within the pantry complete with electrical outlets allows the homeowner to use small appliances right where they located and stored. Upper shelves allow the homeowners to easily see their large and small pantry items along with generously sized spice racks on each door. Plenty of drawers and a second food pantry provide the needed storage for this active family.
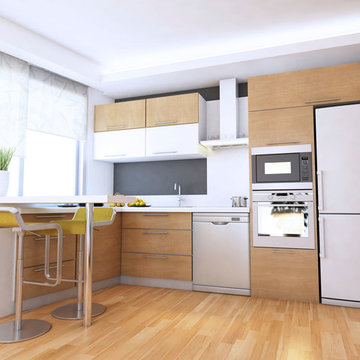
Idéer för att renovera ett litet funkis kök, med bänkskiva i kvarts, stänkskydd i stickkakel, en undermonterad diskho, släta luckor, skåp i ljust trä, grått stänkskydd, vita vitvaror, ljust trägolv, en halv köksö och beiget golv

Designing a new staircase to connect all three levels freed up space for this kitchen. Before, my client had to squeeze through a narrow opening in the corner of the kitchen to access an equally narrow stair to the basement. In the process of evaluating the space we discovered there was no foundation under the kitchen walls! Noticing that the entry to their home was little used--everyone came right in to the kitchen--gave me the idea that we could connect the kitchen to the entry and convert it into a pantry! Hence, the white painted brick--that wall was formerly an exterior wall.
William Feemster
12 811 foton på kök, med en halv köksö och beiget golv
4