12 811 foton på kök, med en halv köksö och beiget golv
Sortera efter:
Budget
Sortera efter:Populärt i dag
81 - 100 av 12 811 foton
Artikel 1 av 3
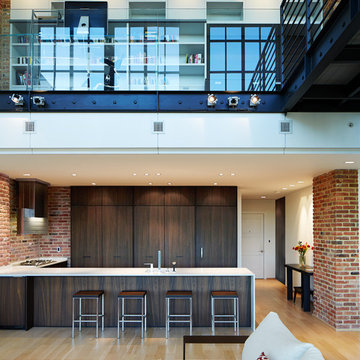
poliform sagart studio
Inspiration för ett mellanstort industriellt kök, med en undermonterad diskho, släta luckor, skåp i mörkt trä, bänkskiva i koppar, rött stänkskydd, rostfria vitvaror, ljust trägolv, en halv köksö, stänkskydd i tegel och beiget golv
Inspiration för ett mellanstort industriellt kök, med en undermonterad diskho, släta luckor, skåp i mörkt trä, bänkskiva i koppar, rött stänkskydd, rostfria vitvaror, ljust trägolv, en halv köksö, stänkskydd i tegel och beiget golv
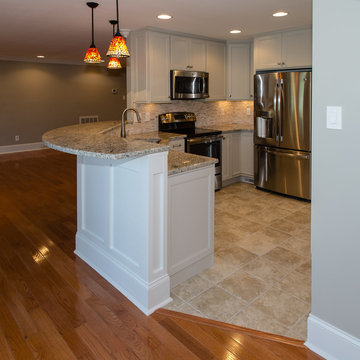
Kitchen after Remodel with new Tile Floor, Back-splash, Appliances, Counter tops, Crown, Base, Cabinets, Re-textured Ceiling and Custom Bar Side Detail.
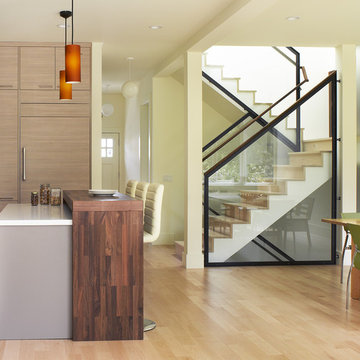
This project aims to be the first residence in San Francisco that is completely self-powering and carbon neutral. The architecture has been developed in conjunction with the mechanical systems and landscape design, each influencing the other to arrive at an integrated solution. Working from the historic façade, the design preserves the traditional formal parlors transitioning to an open plan at the central stairwell which defines the distinction between eras. The new floor plates act as passive solar collectors and radiant tubing redistributes collected warmth to the original, North facing portions of the house. Careful consideration has been given to the envelope design in order to reduce the overall space conditioning needs, retrofitting the old and maximizing insulation in the new.
Photographer Ken Gutmaker

Inspiration för klassiska vitt parallellkök, med en rustik diskho, skåp i shakerstil, gröna skåp, rostfria vitvaror, en halv köksö och beiget golv

Idéer för ett modernt kök, med en rustik diskho, släta luckor, skåp i mellenmörkt trä, marmorbänkskiva, grått stänkskydd, stänkskydd i tunnelbanekakel, rostfria vitvaror, ljust trägolv, en halv köksö och beiget golv

Boho meets Portuguese design in a stunning transformation of this Van Ness tudor in the upper northwest neighborhood of Washington, DC. Our team’s primary objectives were to fill space with natural light, period architectural details, and cohesive selections throughout the main level and primary suite. At the entry, new archways are created to maximize light and flow throughout the main level while ensuring the space feels intimate. A new kitchen layout along with a peninsula grounds the chef’s kitchen while securing its part in the everyday living space. Well-appointed dining and living rooms infuse dimension and texture into the home, and a pop of personality in the powder room round out the main level. Strong raw wood elements, rich tones, hand-formed elements, and contemporary nods make an appearance throughout the newly renovated main level and primary suite of the home.

Classic white kitchen never goes out of style. This kitchen is a soft white grey with a touch of natural warmth with wood.
Inspiration för stora klassiska vitt kök, med en dubbel diskho, skåp i shakerstil, vita skåp, bänkskiva i kvarts, grått stänkskydd, stänkskydd i mosaik, rostfria vitvaror, klinkergolv i porslin, en halv köksö och beiget golv
Inspiration för stora klassiska vitt kök, med en dubbel diskho, skåp i shakerstil, vita skåp, bänkskiva i kvarts, grått stänkskydd, stänkskydd i mosaik, rostfria vitvaror, klinkergolv i porslin, en halv köksö och beiget golv

Photo's Kris Tamburello
Idéer för ett modernt kök, med en undermonterad diskho, släta luckor, skåp i ljust trä, vitt stänkskydd, rostfria vitvaror, ljust trägolv, en halv köksö och beiget golv
Idéer för ett modernt kök, med en undermonterad diskho, släta luckor, skåp i ljust trä, vitt stänkskydd, rostfria vitvaror, ljust trägolv, en halv köksö och beiget golv

Idéer för att renovera ett mycket stort funkis beige beige kök, med en dubbel diskho, släta luckor, bruna skåp, kaklad bänkskiva, beige stänkskydd, stänkskydd i porslinskakel, svarta vitvaror, klinkergolv i porslin, en halv köksö och beiget golv

Inspiration för ett vintage vit vitt u-kök, med en rustik diskho, luckor med profilerade fronter, turkosa skåp, vitt stänkskydd, stänkskydd i tunnelbanekakel, färgglada vitvaror, ljust trägolv, en halv köksö och beiget golv
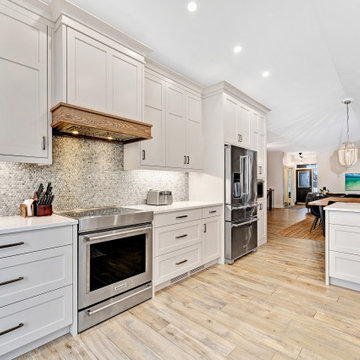
Classic white kitchen never goes out of style. This kitchen is a soft white grey with a touch of natural warmth with wood.
Idéer för ett stort klassiskt vit kök, med en dubbel diskho, skåp i shakerstil, vita skåp, bänkskiva i kvarts, grått stänkskydd, stänkskydd i mosaik, rostfria vitvaror, klinkergolv i porslin, en halv köksö och beiget golv
Idéer för ett stort klassiskt vit kök, med en dubbel diskho, skåp i shakerstil, vita skåp, bänkskiva i kvarts, grått stänkskydd, stänkskydd i mosaik, rostfria vitvaror, klinkergolv i porslin, en halv köksö och beiget golv

A Large walk - in pantry takes a big load off the kitchen storage needs in this near-net-zero custom built home built by Meadowlark Design + Build in Ann Arbor, Michigan. Architect: Architectural Resource, Photography: Joshua Caldwell

Exempel på ett litet eklektiskt brun brunt kök, med en nedsänkt diskho, skåp i shakerstil, träbänkskiva, stänkskydd i keramik, rostfria vitvaror, vinylgolv, en halv köksö, blå skåp, flerfärgad stänkskydd och beiget golv
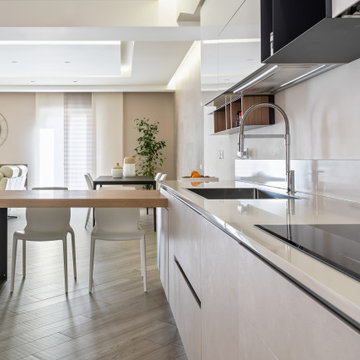
Idéer för att renovera ett mellanstort funkis vit linjärt vitt kök med öppen planlösning, med en nedsänkt diskho, släta luckor, vita skåp, vitt stänkskydd, integrerade vitvaror, mellanmörkt trägolv, en halv köksö och beiget golv

Idéer för att renovera ett funkis vit vitt parallellkök, med en undermonterad diskho, släta luckor, grå skåp, grått stänkskydd, glaspanel som stänkskydd, rostfria vitvaror, en halv köksö och beiget golv

This property hasn't been updated since the 199o's and was very out-of-date. The client's wish was to keep the rooms light and bright, with a Mid Century, modern twist. This was accomplished with 2 months of prep work and 5 months total for completion.
The drab blue carpeting was removed and porcelain hickory honey floors laid throughout, pulling each detail together.
The kitchen cabinetry was replaced with driftwood floating shelves and marble countertops. It was kept light and bright with pops of color and an eye catching palm feature wall. Touched off with classic, brass hardware throughout the home, and drop pendant light fixtures.
The client was extremely satisfied with the interior design project.
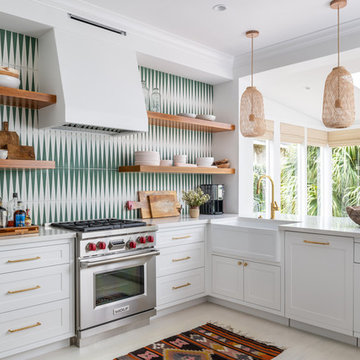
White, gold green and a splash of red color scheme. Geometric pattern green and white harlequin tiles with open wood shelving sit over the cabinetry and stove/oven. Woven pendant lights/lamps and woven window coverings accent the brass hardware. Kitchen was remodeled so rooms are open and tile is dancing with the abundant foliage outside.

Espace cuisine : un maximum de rangements sous forme de placards hauts et bas et de niches ouvertes sous plan. Les couleurs sont intenses et tranchées mais l'aspect veloutée et mat des façades s'harmonisent en douceur avec le chêne du sol et des rangements hauts ainsi qu'avec le blanc marbré Calacata du plan de travail.
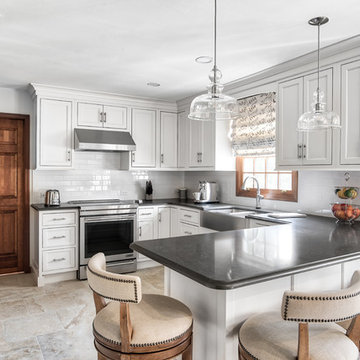
Large U-shaped kitchen has plenty of cabinet space and an peninsula island that fits four.
Photos by Chris Veith
Idéer för att renovera ett stort vintage svart svart u-kök, med en rustik diskho, vita skåp, vitt stänkskydd, stänkskydd i tunnelbanekakel, rostfria vitvaror, en halv köksö, skåp i shakerstil och beiget golv
Idéer för att renovera ett stort vintage svart svart u-kök, med en rustik diskho, vita skåp, vitt stänkskydd, stänkskydd i tunnelbanekakel, rostfria vitvaror, en halv köksö, skåp i shakerstil och beiget golv

60 tals inredning av ett stort flerfärgad flerfärgat kök, med en undermonterad diskho, släta luckor, grå skåp, bänkskiva i kvarts, fönster som stänkskydd, rostfria vitvaror, ljust trägolv, en halv köksö och beiget golv
12 811 foton på kök, med en halv köksö och beiget golv
5