1 050 foton på kök, med en integrerad diskho och bänkskiva i betong
Sortera efter:
Budget
Sortera efter:Populärt i dag
1 - 20 av 1 050 foton
Artikel 1 av 3

This 6,500-square-foot one-story vacation home overlooks a golf course with the San Jacinto mountain range beyond. The house has a light-colored material palette—limestone floors, bleached teak ceilings—and ample access to outdoor living areas.
Builder: Bradshaw Construction
Architect: Marmol Radziner
Interior Design: Sophie Harvey
Landscape: Madderlake Designs
Photography: Roger Davies
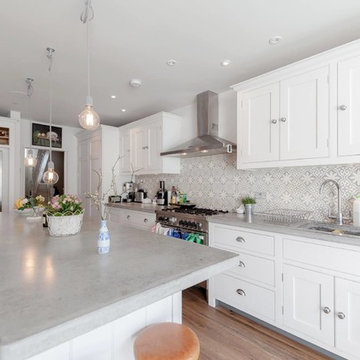
Inspiration för ett avskilt, mellanstort funkis linjärt kök, med en integrerad diskho, skåp i shakerstil, vita skåp, bänkskiva i betong, stänkskydd i keramik, rostfria vitvaror, mellanmörkt trägolv, en halv köksö och brunt golv

Set within the Carlton Square Conservation Area in East London, this two-storey end of terrace period property suffered from a lack of natural light, low ceiling heights and a disconnection to the garden at the rear.
The clients preference for an industrial aesthetic along with an assortment of antique fixtures and fittings acquired over many years were an integral factor whilst forming the brief. Steel windows and polished concrete feature heavily, allowing the enlarged living area to be visually connected to the garden with internal floor finishes continuing externally. Floor to ceiling glazing combined with large skylights help define areas for cooking, eating and reading whilst maintaining a flexible open plan space.
This simple yet detailed project located within a prominent Conservation Area required a considered design approach, with a reduced palette of materials carefully selected in response to the existing building and it’s context.
Photographer: Simon Maxwell

This modern lake house is located in the foothills of the Blue Ridge Mountains. The residence overlooks a mountain lake with expansive mountain views beyond. The design ties the home to its surroundings and enhances the ability to experience both home and nature together. The entry level serves as the primary living space and is situated into three groupings; the Great Room, the Guest Suite and the Master Suite. A glass connector links the Master Suite, providing privacy and the opportunity for terrace and garden areas.
Won a 2013 AIANC Design Award. Featured in the Austrian magazine, More Than Design. Featured in Carolina Home and Garden, Summer 2015.

Inspiration för ett funkis kök, med rostfria vitvaror, bänkskiva i betong, en integrerad diskho, släta luckor, vita skåp, vitt stänkskydd och stänkskydd i mosaik

Image by Peter Rymwid Architectural Photography
Exempel på ett stort modernt grå grått kök, med en integrerad diskho, släta luckor, skåp i ljust trä, bänkskiva i betong, integrerade vitvaror, cementgolv, flera köksöar och grått golv
Exempel på ett stort modernt grå grått kök, med en integrerad diskho, släta luckor, skåp i ljust trä, bänkskiva i betong, integrerade vitvaror, cementgolv, flera köksöar och grått golv

Peter Landers
Idéer för mellanstora funkis grått kök, med släta luckor, skåp i mörkt trä, bänkskiva i betong, rostfria vitvaror, klinkergolv i keramik, en köksö, beiget golv och en integrerad diskho
Idéer för mellanstora funkis grått kök, med släta luckor, skåp i mörkt trä, bänkskiva i betong, rostfria vitvaror, klinkergolv i keramik, en köksö, beiget golv och en integrerad diskho

ALNO AG
Exempel på ett mellanstort modernt kök, med en integrerad diskho, släta luckor, grå skåp, bänkskiva i betong, grått stänkskydd, glaspanel som stänkskydd, rostfria vitvaror, laminatgolv och en halv köksö
Exempel på ett mellanstort modernt kök, med en integrerad diskho, släta luckor, grå skåp, bänkskiva i betong, grått stänkskydd, glaspanel som stänkskydd, rostfria vitvaror, laminatgolv och en halv köksö

Living area with kitchen.
Hal Kearney, Photographer
Exempel på ett mellanstort industriellt linjärt kök med öppen planlösning, med svarta skåp, svart stänkskydd, rostfria vitvaror, mellanmörkt trägolv, en köksö, en integrerad diskho, luckor med infälld panel, bänkskiva i betong och stänkskydd i keramik
Exempel på ett mellanstort industriellt linjärt kök med öppen planlösning, med svarta skåp, svart stänkskydd, rostfria vitvaror, mellanmörkt trägolv, en köksö, en integrerad diskho, luckor med infälld panel, bänkskiva i betong och stänkskydd i keramik

Foto på ett litet funkis brun parallellkök, med en integrerad diskho, luckor med profilerade fronter, blå skåp, bänkskiva i betong, stänkskydd i tunnelbanekakel, rostfria vitvaror, bambugolv och en köksö

Idéer för mycket stora funkis kök, med en integrerad diskho, släta luckor, grå skåp, bänkskiva i betong, betonggolv, flera köksöar och grått golv
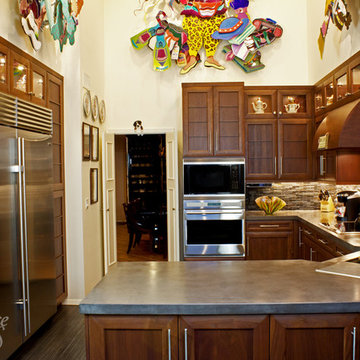
Poured concrete countertops in the kitchen with a double Wolf oven and extra wide, Sub Zero refrigerator and freezer unit.
Tim Cree/Creepwalk Media

Idéer för att renovera ett mellanstort funkis grå grått kök med öppen planlösning, med en integrerad diskho, bänkskiva i betong, mellanmörkt trägolv, en köksö och brunt golv

Idéer för mellanstora nordiska grått kök, med en integrerad diskho, släta luckor, skåp i ljust trä, bänkskiva i betong, grått stänkskydd, stänkskydd i sten, rostfria vitvaror, betonggolv, en halv köksö och grått golv
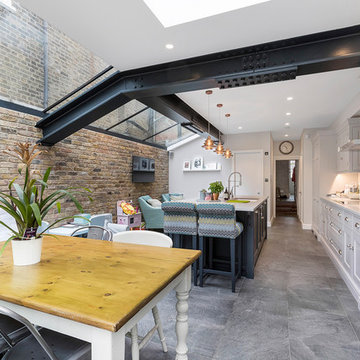
Idéer för att renovera ett mellanstort funkis linjärt kök med öppen planlösning, med en integrerad diskho, skåp i shakerstil, grå skåp, bänkskiva i betong, vitt stänkskydd, rostfria vitvaror, betonggolv, en köksö och grått golv
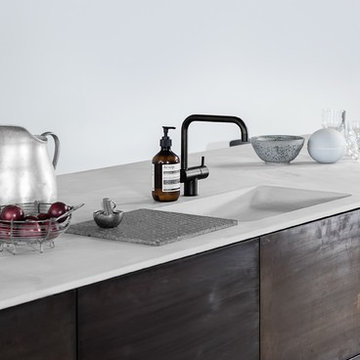
Bild på ett skandinaviskt kök, med en integrerad diskho, släta luckor, skåp i slitet trä och bänkskiva i betong

This solid home in Auckland’s St Mary’s Bay is one of the oldest in Auckland. It is said to have been built by a sea captain, constructed from the bricks he had brought from England as a ballast in his ship. Architect Malcolm Walker has extended the house and renovated the existing spaces to bring light and open informality into this heavy, enclosed historical residence. Photography: Conor Clarke.

David Benito Cortázar
Inspiration för industriella kök med öppen planlösning, med en integrerad diskho, släta luckor, bänkskiva i betong, rött stänkskydd, stänkskydd i tegel, färgglada vitvaror, betonggolv, en halv köksö, grått golv och skåp i mörkt trä
Inspiration för industriella kök med öppen planlösning, med en integrerad diskho, släta luckor, bänkskiva i betong, rött stänkskydd, stänkskydd i tegel, färgglada vitvaror, betonggolv, en halv köksö, grått golv och skåp i mörkt trä

I built this on my property for my aging father who has some health issues. Handicap accessibility was a factor in design. His dream has always been to try retire to a cabin in the woods. This is what he got.
It is a 1 bedroom, 1 bath with a great room. It is 600 sqft of AC space. The footprint is 40' x 26' overall.
The site was the former home of our pig pen. I only had to take 1 tree to make this work and I planted 3 in its place. The axis is set from root ball to root ball. The rear center is aligned with mean sunset and is visible across a wetland.
The goal was to make the home feel like it was floating in the palms. The geometry had to simple and I didn't want it feeling heavy on the land so I cantilevered the structure beyond exposed foundation walls. My barn is nearby and it features old 1950's "S" corrugated metal panel walls. I used the same panel profile for my siding. I ran it vertical to math the barn, but also to balance the length of the structure and stretch the high point into the canopy, visually. The wood is all Southern Yellow Pine. This material came from clearing at the Babcock Ranch Development site. I ran it through the structure, end to end and horizontally, to create a seamless feel and to stretch the space. It worked. It feels MUCH bigger than it is.
I milled the material to specific sizes in specific areas to create precise alignments. Floor starters align with base. Wall tops adjoin ceiling starters to create the illusion of a seamless board. All light fixtures, HVAC supports, cabinets, switches, outlets, are set specifically to wood joints. The front and rear porch wood has three different milling profiles so the hypotenuse on the ceilings, align with the walls, and yield an aligned deck board below. Yes, I over did it. It is spectacular in its detailing. That's the benefit of small spaces.
Concrete counters and IKEA cabinets round out the conversation.
For those who could not live in a tiny house, I offer the Tiny-ish House.
Photos by Ryan Gamma
Staging by iStage Homes
Design assistance by Jimmy Thornton
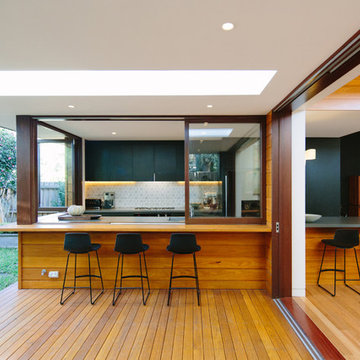
Ann-Louise Buck
Inredning av ett modernt mellanstort kök, med en integrerad diskho, släta luckor, svarta skåp, bänkskiva i betong, vitt stänkskydd och mellanmörkt trägolv
Inredning av ett modernt mellanstort kök, med en integrerad diskho, släta luckor, svarta skåp, bänkskiva i betong, vitt stänkskydd och mellanmörkt trägolv
1 050 foton på kök, med en integrerad diskho och bänkskiva i betong
1