1 042 foton på kök, med en integrerad diskho och flera köksöar
Sortera efter:
Budget
Sortera efter:Populärt i dag
21 - 40 av 1 042 foton
Artikel 1 av 3
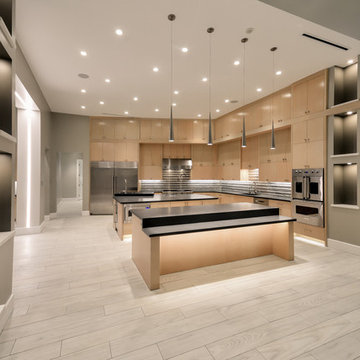
Bild på ett stort funkis kök, med en integrerad diskho, släta luckor, skåp i mellenmörkt trä, bänkskiva i kvarts, flerfärgad stänkskydd, stänkskydd i glaskakel, rostfria vitvaror, klinkergolv i porslin och flera köksöar
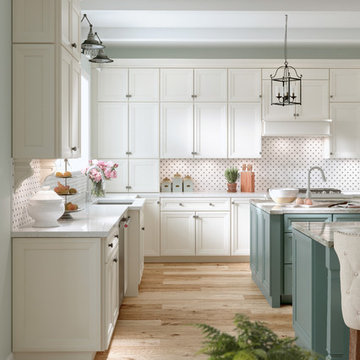
Traditional kitchen with classic matt cream doors and double island with teal matt doors. Oak wood flooring and granite worktops with integrated sinks. Also featuring cage lighting. CGI 2017, design by shadowlightgroup.com and all CG production by www.pikcells.com
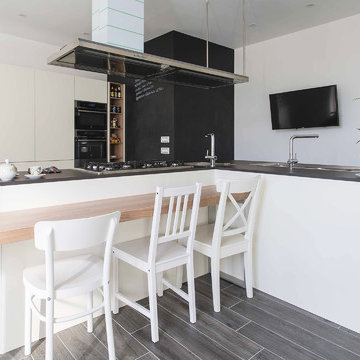
Marco Casciello fotografo
Foto på ett mellanstort funkis kök, med en integrerad diskho, släta luckor, rostfria vitvaror, laminatgolv, flera köksöar och grått golv
Foto på ett mellanstort funkis kök, med en integrerad diskho, släta luckor, rostfria vitvaror, laminatgolv, flera köksöar och grått golv
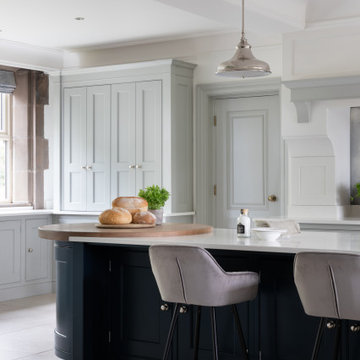
We are proud to present this breath-taking kitchen design that blends traditional and modern elements to create a truly unique and personal space.
Upon entering, the Crittal-style doors reveal the beautiful interior of the kitchen, complete with a bespoke island that boasts a curved bench seat that can comfortably seat four people. The island also features seating for three, a Quooker tap, AGA oven, and a rounded oak table top, making it the perfect space for entertaining guests. The mirror splashback adds a touch of elegance and luxury, while the traditional high ceilings and bi-fold doors allow plenty of natural light to flood the room.
The island is not just a functional space, but a stunning piece of design as well. The curved cupboards and round oak butchers block are beautifully complemented by the quartz worktops and worktop break-front. The traditional pilasters, nickel handles, and cup pulls add to the timeless feel of the space, while the bespoke serving tray in oak, integrated into the island, is a delightful touch.
Designing for large spaces is always a challenge, as you don't want to overwhelm or underwhelm the space. This kitchen is no exception, but the designers have successfully created a space that is both functional and beautiful. Each drawer and cabinet has its own designated use, and the dovetail solid oak draw boxes add an elegant touch to the overall bespoke kitchen.
Each design is tailored to the household, as the designers aim to recreate the period property's individual character whilst mixing traditional and modern kitchen design principles. Whether you're a home cook or a professional chef, this kitchen has everything you need to create your culinary masterpieces.
This kitchen truly is a work of art, and I can't wait for you to see it for yourself! Get ready to be inspired by the beauty, functionality, and timeless style of this bespoke kitchen, designed specifically for your household.
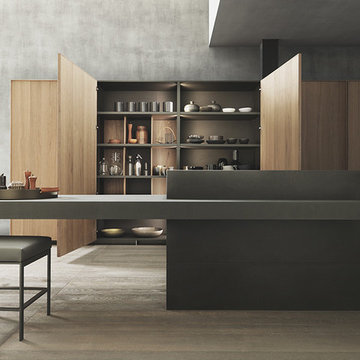
This line highlights linearity and new proportions. Combining materials with different thicknesses to create a new concept of extraordinary beauty.
Kitchen concept in aluminum, raw oak, open-pore lacquered raw oak, Kerlite, lime, fenix, lacquered, dust metals, glass finishes.
https://www.modulnova.com/modern-kitchens/frame

Realtor: Casey Lesher, Contractor: Robert McCarthy, Interior Designer: White Design
Inspiration för stora moderna beige kök, med släta luckor, flera köksöar, skåp i mellenmörkt trä, beige stänkskydd, stänkskydd i sten, rostfria vitvaror, mellanmörkt trägolv, en integrerad diskho, bänkskiva i rostfritt stål och brunt golv
Inspiration för stora moderna beige kök, med släta luckor, flera köksöar, skåp i mellenmörkt trä, beige stänkskydd, stänkskydd i sten, rostfria vitvaror, mellanmörkt trägolv, en integrerad diskho, bänkskiva i rostfritt stål och brunt golv
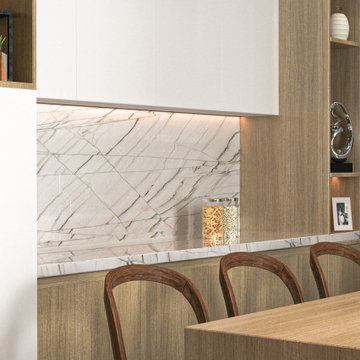
Quartzite mineral comes from sandstone which undergoes a natural process to become a metamorphic rock. These rocks are made through high pressure beneath the earth’s crust.
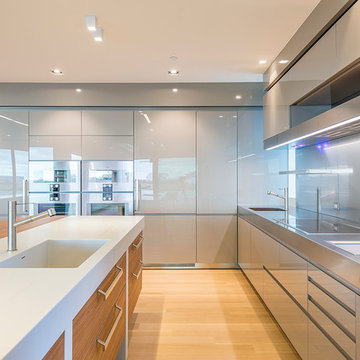
Inspiration för ett mellanstort funkis kök, med en integrerad diskho, släta luckor, grå skåp, bänkskiva i rostfritt stål, stänkskydd med metallisk yta, stänkskydd i metallkakel, rostfria vitvaror, ljust trägolv, flera köksöar och beiget golv

This was a great project to work on, all bespoke wall and ceiling panelling, with a hidden doors leading to a spacious utility room,
all siemens appliances, Quooker Tap and Cube,
all design and installation by the team hear at Elite
a full project with Plastering, Electrics,

Kitchen opening through to butlers pantry. Recycled timber benchtop to island, stainless steel bench to centre sink area and black laminate bench to rear.
Photo: Lara Masselos
Partial house Staging: Baxter Macintosh

Fotograph: Jürgen Ritterbach
Bild på ett stort funkis brun brunt kök, med en integrerad diskho, luckor med profilerade fronter, grå skåp, träbänkskiva, gult stänkskydd, stänkskydd i stenkakel, rostfria vitvaror, ljust trägolv, flera köksöar och brunt golv
Bild på ett stort funkis brun brunt kök, med en integrerad diskho, luckor med profilerade fronter, grå skåp, träbänkskiva, gult stänkskydd, stänkskydd i stenkakel, rostfria vitvaror, ljust trägolv, flera köksöar och brunt golv

Cucina e sala da pranzo. Separazione dei due ambienti tramite una porta in vetro a tutta altezza, suddivisa in tre ante. Isola cucina e isola soggiorno realizzate su misura, come tutta la parete di armadi. Piano isola realizzato in marmo CEPPO DI GRE.
Pavimentazione realizzata in marmo APARICI modello VENEZIA ELYSEE LAPPATO.
Illuminazione FLOS.
Falegnameria di IGOR LECCESE.

Un chantier entièrement mené à distance. Notre client, pour des raisons professionnelles, est souvent en déplacement à l’étranger. Ce chantier, qui met le vert à l’honneur, a donc été piloté entièrement à distance. Terminé dans les temps, il a été finalisé juste avant la naissance du petit dernier de la famille !
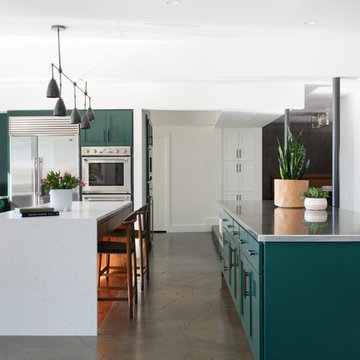
Inspiration för ett stort funkis vit vitt kök, med en integrerad diskho, luckor med infälld panel, gröna skåp, bänkskiva i kvartsit, vitt stänkskydd, stänkskydd i keramik, rostfria vitvaror, kalkstensgolv, brunt golv och flera köksöar
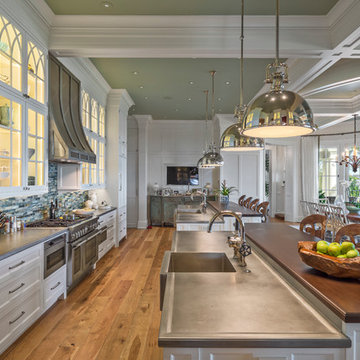
Photographer : Richard Mandelkorn
Inredning av ett klassiskt mycket stort kök, med en integrerad diskho, luckor med infälld panel, gula skåp, marmorbänkskiva, stänkskydd i glaskakel, rostfria vitvaror, mellanmörkt trägolv och flera köksöar
Inredning av ett klassiskt mycket stort kök, med en integrerad diskho, luckor med infälld panel, gula skåp, marmorbänkskiva, stänkskydd i glaskakel, rostfria vitvaror, mellanmörkt trägolv och flera köksöar
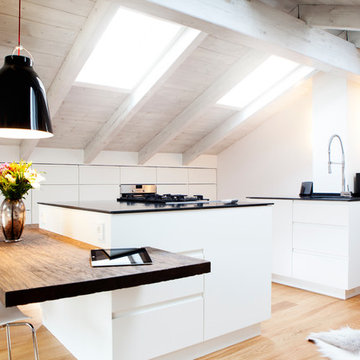
BESPOKE
Inspiration för ett avskilt, stort minimalistiskt parallellkök, med släta luckor, ljust trägolv, flera köksöar, integrerade vitvaror, en integrerad diskho, bänkskiva i koppar, vitt stänkskydd, stänkskydd i trä och brunt golv
Inspiration för ett avskilt, stort minimalistiskt parallellkök, med släta luckor, ljust trägolv, flera köksöar, integrerade vitvaror, en integrerad diskho, bänkskiva i koppar, vitt stänkskydd, stänkskydd i trä och brunt golv
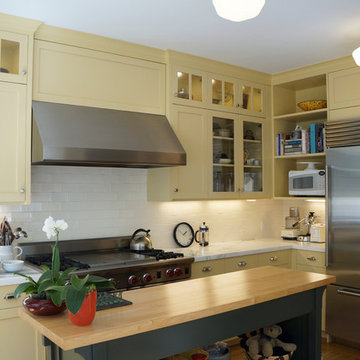
the custom made butcher block island is painted a darker complementary color to the lighter cabinet color, the backsplash tile is from Waterworks, the ceiling lights are from Rejuvenation Hardware
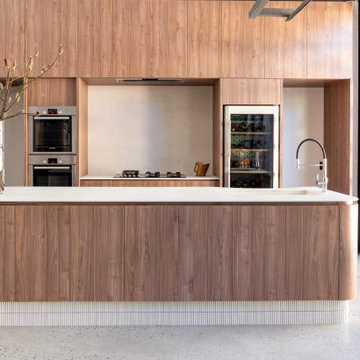
The curved kitchen island bench is an elegant element that is gaining more attention in Australian households. The appeal of curved design influenced by European furniture.
In this beautiful kitchen a rich warm tone of woodgrain doors in Walnut colour used in contrast with calming colour of Calce Bainco bench top.

We are proud to present this breath-taking kitchen design that blends traditional and modern elements to create a truly unique and personal space.
Upon entering, the Crittal-style doors reveal the beautiful interior of the kitchen, complete with a bespoke island that boasts a curved bench seat that can comfortably seat four people. The island also features seating for three, a Quooker tap, AGA oven, and a rounded oak table top, making it the perfect space for entertaining guests. The mirror splashback adds a touch of elegance and luxury, while the traditional high ceilings and bi-fold doors allow plenty of natural light to flood the room.
The island is not just a functional space, but a stunning piece of design as well. The curved cupboards and round oak butchers block are beautifully complemented by the quartz worktops and worktop break-front. The traditional pilasters, nickel handles, and cup pulls add to the timeless feel of the space, while the bespoke serving tray in oak, integrated into the island, is a delightful touch.
Designing for large spaces is always a challenge, as you don't want to overwhelm or underwhelm the space. This kitchen is no exception, but the designers have successfully created a space that is both functional and beautiful. Each drawer and cabinet has its own designated use, and the dovetail solid oak draw boxes add an elegant touch to the overall bespoke kitchen.
Each design is tailored to the household, as the designers aim to recreate the period property's individual character whilst mixing traditional and modern kitchen design principles. Whether you're a home cook or a professional chef, this kitchen has everything you need to create your culinary masterpieces.
This kitchen truly is a work of art, and I can't wait for you to see it for yourself! Get ready to be inspired by the beauty, functionality, and timeless style of this bespoke kitchen, designed specifically for your household.

Idéer för mycket stora funkis kök, med en integrerad diskho, släta luckor, grå skåp, bänkskiva i betong, betonggolv, flera köksöar och grått golv
1 042 foton på kök, med en integrerad diskho och flera köksöar
2