1 042 foton på kök, med en integrerad diskho och flera köksöar
Sortera efter:
Budget
Sortera efter:Populärt i dag
141 - 160 av 1 042 foton
Artikel 1 av 3

The total re design & interior layout of this expansive lakeside luxury mansion home by Llama Group and Janey Butler Interiors. Stylish B3 Bulthaup Kitchen with large pantry and hidden Bulthaup Home bar.. With stunning Janey Butler Interiors furniture design and style throughout. Lake View House can be viewed on the projects page of the Llama Group Website.
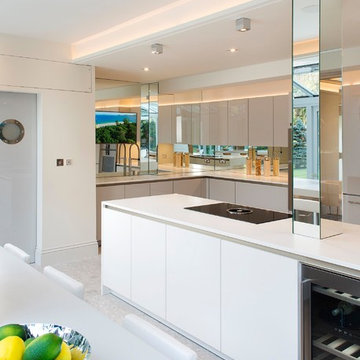
SieMatic S2 handleless high gloss kitchen, sterling grey & lotus white cabinets. Corian worktops, Bora hob & extractor, Gaggenau cooking appliances.
Photo, Skyhall Group
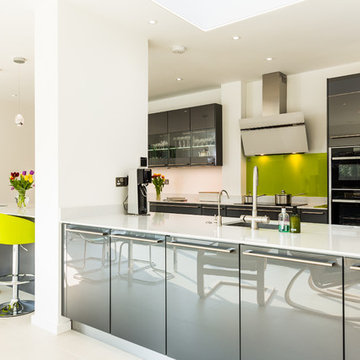
From initial architect's concept, through the inevitable changes during construction and support during installation, Jeff and Sabine were both professional and very supportive. We have ended up with the dream kitchen we had hoped for and are thoroughly delighted! The choice and quality of their products was as good as any we had evaluated, while the personal touch and continuity we experienced affirmed we had made the right choice of supplier. We highly recommend Eco German Kitchens!
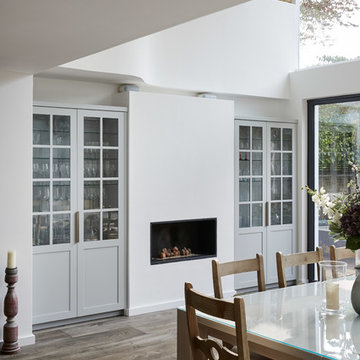
The result of a close collaboration between designer and client, this stylish kitchen maximises the varying heights and shapes of the space to create a blend of relaxed, open-plan charm and functionally distinct working and living zones. The thoughtful updating of classic aesthetics lends the room a timeless beauty, while a tonal range of warm greys creates a subtle counterpoint to distinctive accents such as brass fittings and sliding ladders.
An abundance of light graces the space as it flows between the needs of chic entertaining, informal family gatherings and culinary proficiency. Plentiful – and occasionally quirky – storage also forms a key design detail, while the finest in materials and equipment make this kitchen a place to truly enjoy.
Photo by Jake Fitzjones
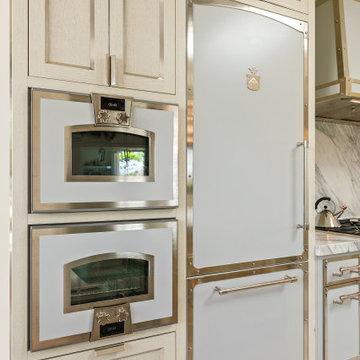
Two Officine Gullo Kitchens, one indoor and one outdoor, embody the heart and soul of the living area of
a stunning Rancho Santa Fe Villa, curated by the American interior designer Susan Spath and her studio.
For this project, Susan Spath and her studio were looking for a company that could recreate timeless
settings that could be completely in line with the functional needs, lifestyle, and culinary habits of the client.
Officine Gullo, with its endless possibilities for customized style was the perfect answer to the needs of the US
designer, creating two unique kitchen solutions: indoor and outdoor.
The indoor kitchen is the main feature of a large living area that includes kitchen and dining room. Its
design features an elegant combination of materials and colors, where Pure White (RAL9010) woodwork,
Grey Vein marble, Light Grey (RAL7035) steel painted finishes, and iconic chromed brass finishes all come
together and blend in harmony.
The main cooking area consists of a Fiorentina 150 cooker, an extremely versatile, high-tech, and
functional model. It is flanked by two wood columns with a white lacquered finish for domestic appliances. The
cooking area has been completed with a sophisticated professional hood and enhanced with a Carrara
marble wall panel, which can be found on both countertops and cooking islands.
In the center of the living area are two symmetrical cooking islands, each one around 6.5 ft/2 meters long. The first cooking island acts as a recreational space and features a breakfast area with a cantilever top. The owners needed this area to be a place to spend everyday moments with family and friends and, at the occurrence, become a functional area for large ceremonies and banquets. The second island has been dedicated to preparing and washing food and has been specifically designed to be used by the chefs. The islands also contain a wine refrigerator and a pull-out TV.
The kitchen leads out directly into a leafy garden that can also be seen from the washing area window.
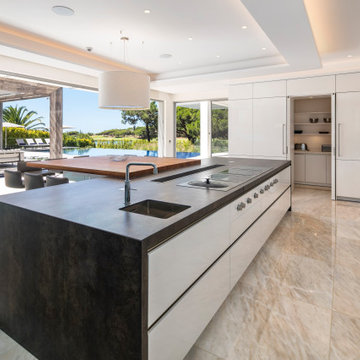
Inredning av ett modernt mycket stort vit vitt kök, med en integrerad diskho, släta luckor, vita skåp, vitt stänkskydd, flera köksöar och beiget golv
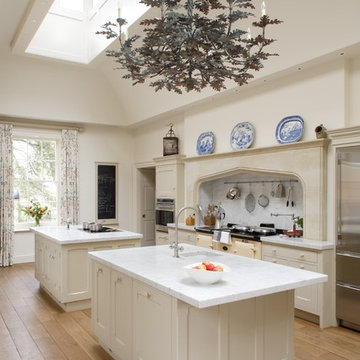
Twin islands sit centrally in this large estate kitchen.
Bild på ett stort vintage kök, med en integrerad diskho, luckor med infälld panel, vita skåp, marmorbänkskiva, vitt stänkskydd, stänkskydd i stenkakel, integrerade vitvaror, ljust trägolv och flera köksöar
Bild på ett stort vintage kök, med en integrerad diskho, luckor med infälld panel, vita skåp, marmorbänkskiva, vitt stänkskydd, stänkskydd i stenkakel, integrerade vitvaror, ljust trägolv och flera köksöar
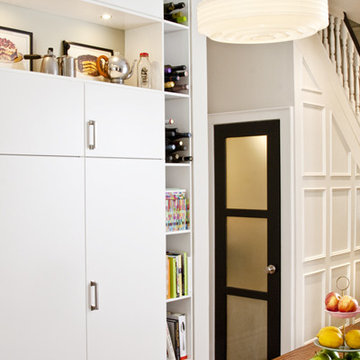
Inredning av ett modernt mellanstort kök, med en integrerad diskho, släta luckor, vita skåp, bänkskiva i rostfritt stål, glaspanel som stänkskydd, rostfria vitvaror, mörkt trägolv och flera köksöar
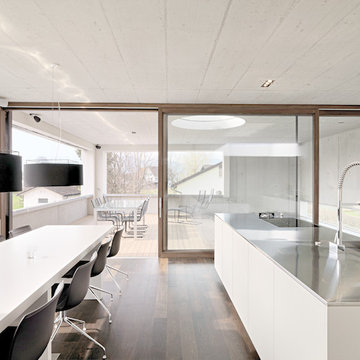
Leicht Küchen: http://www.leicht.com/en/references/abroad/project-diepoldsau-switzerland/
Novaron: http://www.novaron.ch/
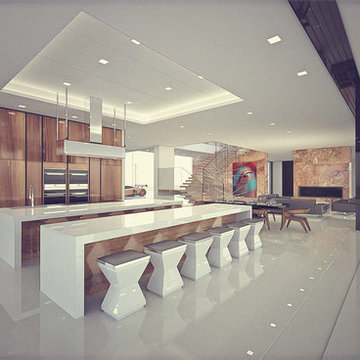
Idéer för att renovera ett stort funkis kök, med en integrerad diskho, släta luckor, skåp i ljust trä, bänkskiva i kvarts, vitt stänkskydd, rostfria vitvaror, marmorgolv, flera köksöar och vitt golv
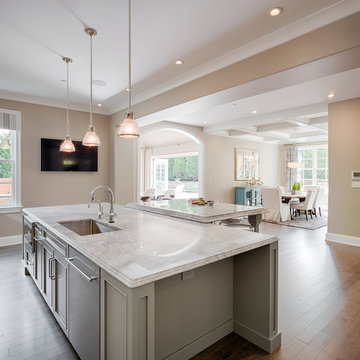
JMB Photoworks
Idéer för stora vintage kök och matrum, med flera köksöar, luckor med infälld panel, grå skåp, marmorbänkskiva, grått stänkskydd, stänkskydd i mosaik, rostfria vitvaror, en integrerad diskho och mellanmörkt trägolv
Idéer för stora vintage kök och matrum, med flera köksöar, luckor med infälld panel, grå skåp, marmorbänkskiva, grått stänkskydd, stänkskydd i mosaik, rostfria vitvaror, en integrerad diskho och mellanmörkt trägolv
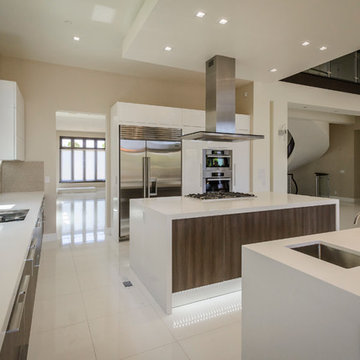
All cabinets made in Italy by Aran Cucine. Glass wall cabinets from the Volare collection feature integrated under-cabinet lighting and motorized opening; dark phoenix base cabinets from the Miro collection; white glossy pantries from Doga collection. Fully integrated sink and quartz countertops.
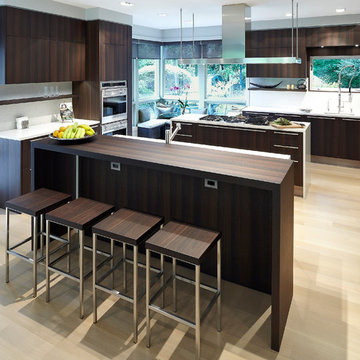
Idéer för ett stort modernt kök, med en integrerad diskho, släta luckor, skåp i mörkt trä, bänkskiva i kvarts, vitt stänkskydd, stänkskydd i sten, rostfria vitvaror, ljust trägolv, flera köksöar och beiget golv
Photography by Meredith Heuer
Idéer för att renovera ett mellanstort industriellt svart linjärt svart kök med öppen planlösning, med mellanmörkt trägolv, flera köksöar, en integrerad diskho, öppna hyllor, svarta skåp, bänkskiva i koppar, rostfria vitvaror och brunt golv
Idéer för att renovera ett mellanstort industriellt svart linjärt svart kök med öppen planlösning, med mellanmörkt trägolv, flera köksöar, en integrerad diskho, öppna hyllor, svarta skåp, bänkskiva i koppar, rostfria vitvaror och brunt golv
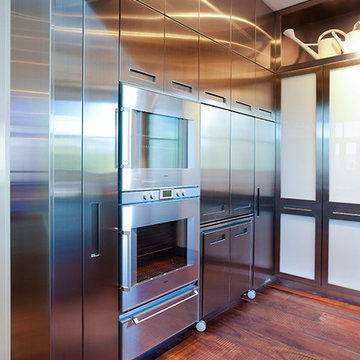
Bob Morris
Exempel på ett stort modernt parallellkök, med en integrerad diskho, släta luckor, skåp i rostfritt stål, bänkskiva i rostfritt stål, svart stänkskydd, rostfria vitvaror, mellanmörkt trägolv, flera köksöar och brunt golv
Exempel på ett stort modernt parallellkök, med en integrerad diskho, släta luckor, skåp i rostfritt stål, bänkskiva i rostfritt stål, svart stänkskydd, rostfria vitvaror, mellanmörkt trägolv, flera köksöar och brunt golv
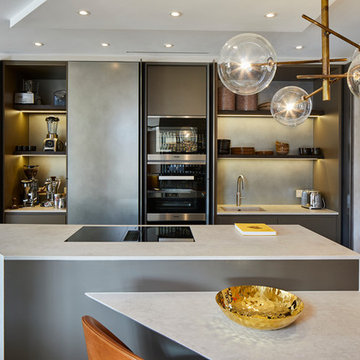
Idéer för ett modernt grå kök och matrum, med en integrerad diskho, grå skåp, grått stänkskydd, svarta vitvaror, mellanmörkt trägolv och flera köksöar
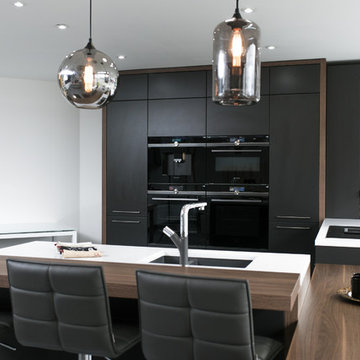
Modern dark grey Lacquer Door framed with wood finished thick panels and top boxes
Appliances: Siemens StudioLine
Worktop: Quartz Silestone Eternal statuario
Designed by Schmidt Kitchens Palmers Green
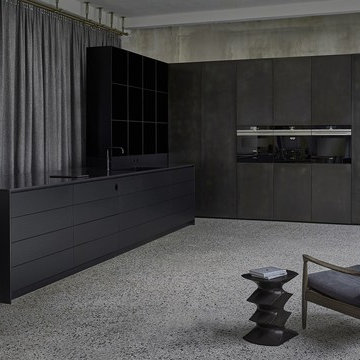
Axel Kranz
Inredning av ett industriellt avskilt, mellanstort svart svart l-kök, med en integrerad diskho, släta luckor, svarta skåp, svarta vitvaror, flera köksöar och grått golv
Inredning av ett industriellt avskilt, mellanstort svart svart l-kök, med en integrerad diskho, släta luckor, svarta skåp, svarta vitvaror, flera köksöar och grått golv
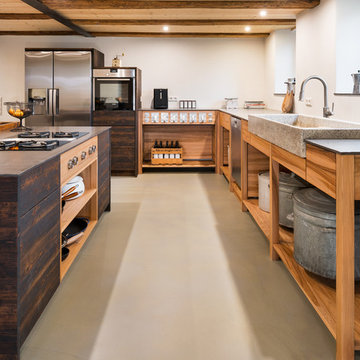
Die Küche ist eine Mischung aus alt und neu. Die Kühlschrankumbauung und die Kochinsel sind aus dem alten Esszimmerboden gemacht. Die Küchenzeile selbst ist aus Rüster mit einer gespachtelten Arbeitsplatte. Die Schütten der alten Küche dienen in der neuen Küche als Müsli- und Kaffeestation.
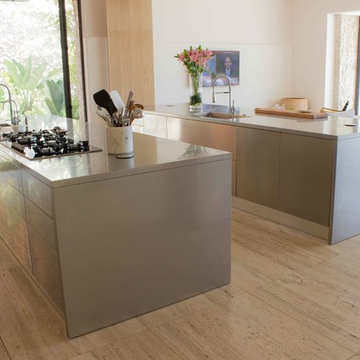
Idéer för att renovera ett stort funkis linjärt kök med öppen planlösning, med en integrerad diskho, släta luckor, skåp i rostfritt stål, bänkskiva i rostfritt stål, flera köksöar och beiget golv
1 042 foton på kök, med en integrerad diskho och flera köksöar
8