1 042 foton på kök, med en integrerad diskho och flera köksöar
Sortera efter:
Budget
Sortera efter:Populärt i dag
161 - 180 av 1 042 foton
Artikel 1 av 3
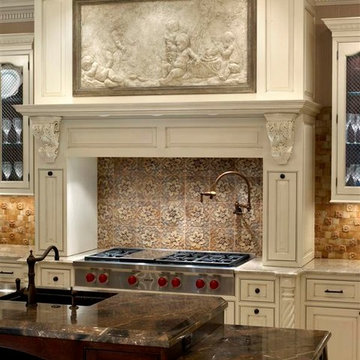
Tony Soluri Photography
Inspiration för avskilda klassiska u-kök, med en integrerad diskho, luckor med infälld panel, vita skåp, granitbänkskiva, beige stänkskydd, stänkskydd i keramik, rostfria vitvaror, klinkergolv i keramik och flera köksöar
Inspiration för avskilda klassiska u-kök, med en integrerad diskho, luckor med infälld panel, vita skåp, granitbänkskiva, beige stänkskydd, stänkskydd i keramik, rostfria vitvaror, klinkergolv i keramik och flera köksöar
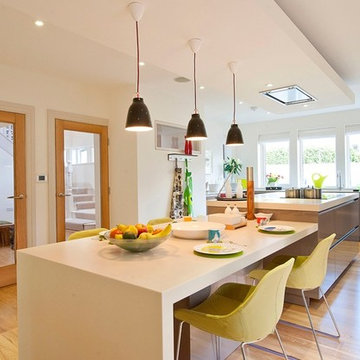
In this new build detached house, every space, is generous, well proportioned, beautifully lit and related to adjacent accommodation to make for easy living.
This project demonstrates the full range of One17’s skills fusing architecture, structures, interior design and
project management.
Photo credits - John Britton
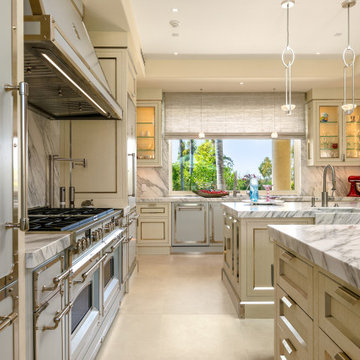
Two Officine Gullo Kitchens, one indoor and one outdoor, embody the heart and soul of the living area of
a stunning Rancho Santa Fe Villa, curated by the American interior designer Susan Spath and her studio.
For this project, Susan Spath and her studio were looking for a company that could recreate timeless
settings that could be completely in line with the functional needs, lifestyle, and culinary habits of the client.
Officine Gullo, with its endless possibilities for customized style was the perfect answer to the needs of the US
designer, creating two unique kitchen solutions: indoor and outdoor.
The indoor kitchen is the main feature of a large living area that includes kitchen and dining room. Its
design features an elegant combination of materials and colors, where Pure White (RAL9010) woodwork,
Grey Vein marble, Light Grey (RAL7035) steel painted finishes, and iconic chromed brass finishes all come
together and blend in harmony.
The main cooking area consists of a Fiorentina 150 cooker, an extremely versatile, high-tech, and
functional model. It is flanked by two wood columns with a white lacquered finish for domestic appliances. The
cooking area has been completed with a sophisticated professional hood and enhanced with a Carrara
marble wall panel, which can be found on both countertops and cooking islands.
In the center of the living area are two symmetrical cooking islands, each one around 6.5 ft/2 meters long. The first cooking island acts as a recreational space and features a breakfast area with a cantilever top. The owners needed this area to be a place to spend everyday moments with family and friends and, at the occurrence, become a functional area for large ceremonies and banquets. The second island has been dedicated to preparing and washing food and has been specifically designed to be used by the chefs. The islands also contain a wine refrigerator and a pull-out TV.
The kitchen leads out directly into a leafy garden that can also be seen from the washing area window.
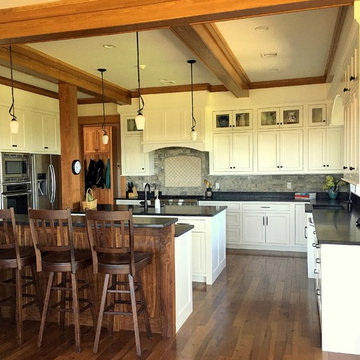
Foto på ett mellanstort rustikt kök, med en integrerad diskho, skåp i shakerstil, vita skåp, granitbänkskiva, grått stänkskydd, stänkskydd i glaskakel, rostfria vitvaror, mellanmörkt trägolv och flera köksöar
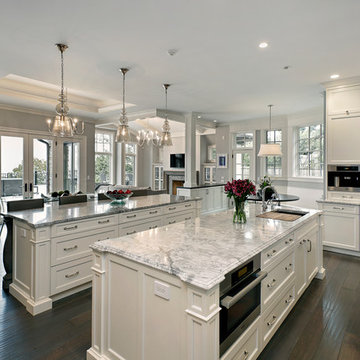
Open concept kitchen with double islands and custom glazing cabinetry
Idéer för ett stort grå kök, med en integrerad diskho, luckor med infälld panel, vita skåp, granitbänkskiva, vitt stänkskydd, stänkskydd i tunnelbanekakel, rostfria vitvaror, mörkt trägolv, flera köksöar och brunt golv
Idéer för ett stort grå kök, med en integrerad diskho, luckor med infälld panel, vita skåp, granitbänkskiva, vitt stänkskydd, stänkskydd i tunnelbanekakel, rostfria vitvaror, mörkt trägolv, flera köksöar och brunt golv
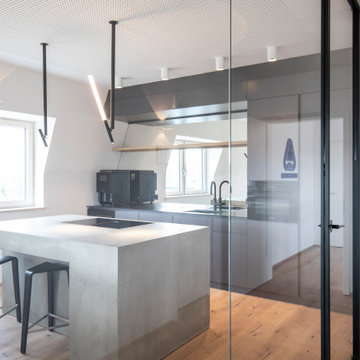
Zwei Betonmonolithen geben der Küche und Cafeteria ihr Gesicht. Die beiden Küchenblöcke wurden nach unserer Vorgabe in extra dafür gefertigten
Schalungen mit dem Beton der Firma Stanglmeier direkt vor Ort gegossen. Einer der Monolithen ist Kochstellenschrank mit integriertem Kochfeld und
Abzugssystem, sowie Schubläden aus Eiche. Ein weiterer Block bietet eine Sitzgelegenheit mit modernen Barhockern. Die graphitgraue Küchenzeile mit Spiegelrückwand lässt den Raum optisch an Tiefe dazu gewinnen. Stylische Mittagspause mit firmeneigenen Beton.
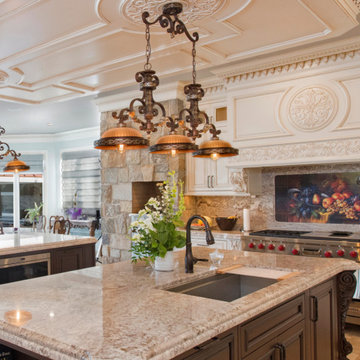
With a primary focus on harnessing the stunning view out towards the Hudson river, our client wanted to use tones and stains that would be highlighted through natural light. As a result, the pairing of light tones of white and blue helped create this sense of continuity that we were searching for. As well as the incorporation of two central islands, the choice in materiality helped create a strong sense of contrast.
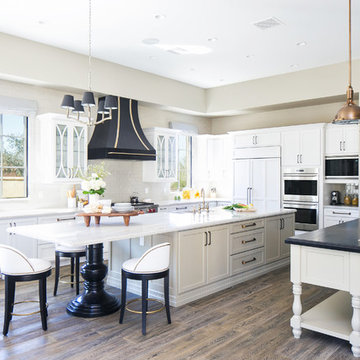
Photo by Ryan Garvin
Inspiration för kök, med en integrerad diskho, vita skåp, rostfria vitvaror, mellanmörkt trägolv och flera köksöar
Inspiration för kök, med en integrerad diskho, vita skåp, rostfria vitvaror, mellanmörkt trägolv och flera köksöar
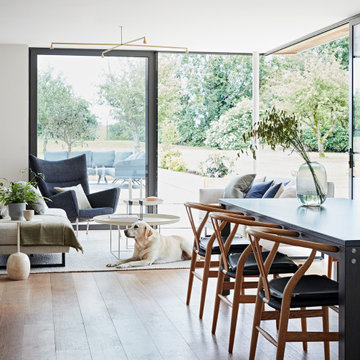
The seamless indoor-outdoor transition in this Oxfordshire country home provides the perfect setting for all-season entertaining. The elevated setting of the bulthaup kitchen overlooking the connected soft seating and dining allows conversation to effortlessly flow. A large bar presents a useful touch down point where you can be the centre of the room.
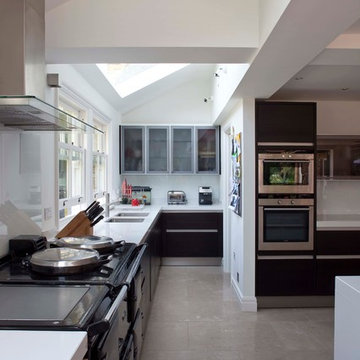
A detail of the scullery and Aga. A door next to the pin board leads to the plate store
Inspiration för avskilda, mycket stora moderna kök, med släta luckor, skåp i mörkt trä, bänkskiva i kvarts, vitt stänkskydd, glaspanel som stänkskydd, kalkstensgolv, flera köksöar, en integrerad diskho och rostfria vitvaror
Inspiration för avskilda, mycket stora moderna kök, med släta luckor, skåp i mörkt trä, bänkskiva i kvarts, vitt stänkskydd, glaspanel som stänkskydd, kalkstensgolv, flera köksöar, en integrerad diskho och rostfria vitvaror
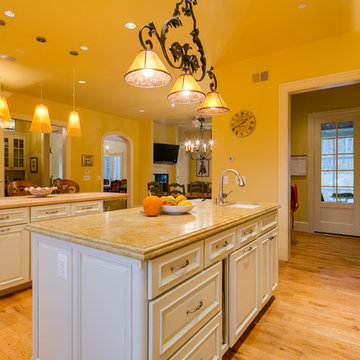
MPI - Large Country Kitchen with 2 islands open to a Breakfast Area & Hearth Room.
Inspiration för stora klassiska kök, med en integrerad diskho, luckor med upphöjd panel, vita skåp, marmorbänkskiva, rostfria vitvaror, ljust trägolv och flera köksöar
Inspiration för stora klassiska kök, med en integrerad diskho, luckor med upphöjd panel, vita skåp, marmorbänkskiva, rostfria vitvaror, ljust trägolv och flera köksöar
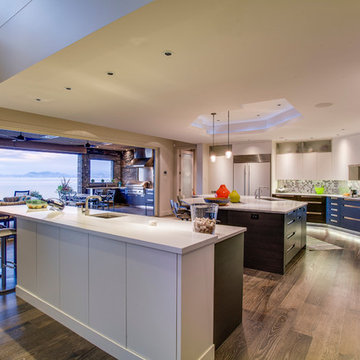
Edgecombe Builders Group
Phoenix Kitchenworks
Carolyn Walsh Kitchen Design
Modern inredning av ett stort kök med öppen planlösning, med en integrerad diskho, släta luckor, vita skåp, granitbänkskiva, grönt stänkskydd, stänkskydd i glaskakel, rostfria vitvaror, ljust trägolv och flera köksöar
Modern inredning av ett stort kök med öppen planlösning, med en integrerad diskho, släta luckor, vita skåp, granitbänkskiva, grönt stänkskydd, stänkskydd i glaskakel, rostfria vitvaror, ljust trägolv och flera köksöar
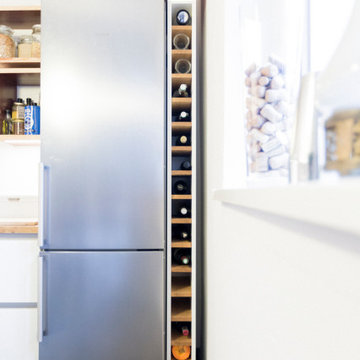
Moderne Küchenzeile von Nolte, kombiniert mit individuellen Designdetails aus Eiche. Die maßgefertigten Hängeschränke und das Weinregal wurden individuell konzipiert.
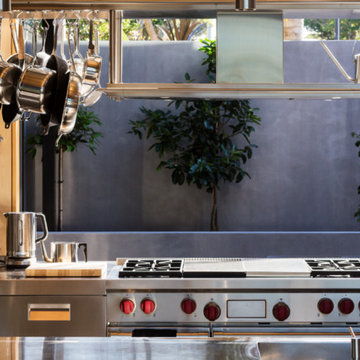
Patrick Reynolds
Exempel på ett stort modernt kök, med en integrerad diskho, släta luckor, skåp i rostfritt stål, bänkskiva i rostfritt stål, rostfria vitvaror, skiffergolv och flera köksöar
Exempel på ett stort modernt kök, med en integrerad diskho, släta luckor, skåp i rostfritt stål, bänkskiva i rostfritt stål, rostfria vitvaror, skiffergolv och flera köksöar
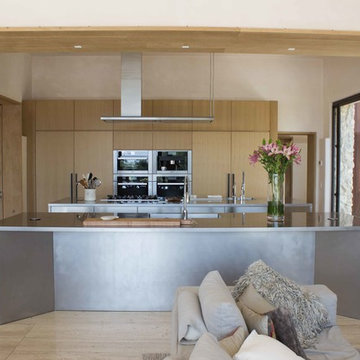
Exempel på ett stort modernt linjärt kök med öppen planlösning, med en integrerad diskho, släta luckor, skåp i rostfritt stål, bänkskiva i rostfritt stål, flera köksöar och beiget golv

GEC Anderson stainless steel worktops with rivet-featured edge profiles were used in this highly eclectic, open plan kitchen. Two stainless steel island worktops were specified. One include the A34 single bowl sink. The other stainless steel worktop is plain - apart from the special rivet-edge profile.
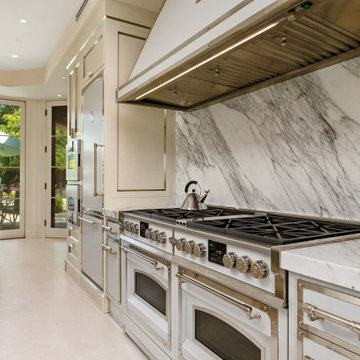
Two Officine Gullo Kitchens, one indoor and one outdoor, embody the heart and soul of the living area of
a stunning Rancho Santa Fe Villa, curated by the American interior designer Susan Spath and her studio.
For this project, Susan Spath and her studio were looking for a company that could recreate timeless
settings that could be completely in line with the functional needs, lifestyle, and culinary habits of the client.
Officine Gullo, with its endless possibilities for customized style was the perfect answer to the needs of the US
designer, creating two unique kitchen solutions: indoor and outdoor.
The indoor kitchen is the main feature of a large living area that includes kitchen and dining room. Its
design features an elegant combination of materials and colors, where Pure White (RAL9010) woodwork,
Grey Vein marble, Light Grey (RAL7035) steel painted finishes, and iconic chromed brass finishes all come
together and blend in harmony.
The main cooking area consists of a Fiorentina 150 cooker, an extremely versatile, high-tech, and
functional model. It is flanked by two wood columns with a white lacquered finish for domestic appliances. The
cooking area has been completed with a sophisticated professional hood and enhanced with a Carrara
marble wall panel, which can be found on both countertops and cooking islands.
In the center of the living area are two symmetrical cooking islands, each one around 6.5 ft/2 meters long. The first cooking island acts as a recreational space and features a breakfast area with a cantilever top. The owners needed this area to be a place to spend everyday moments with family and friends and, at the occurrence, become a functional area for large ceremonies and banquets. The second island has been dedicated to preparing and washing food and has been specifically designed to be used by the chefs. The islands also contain a wine refrigerator and a pull-out TV.
The kitchen leads out directly into a leafy garden that can also be seen from the washing area window.
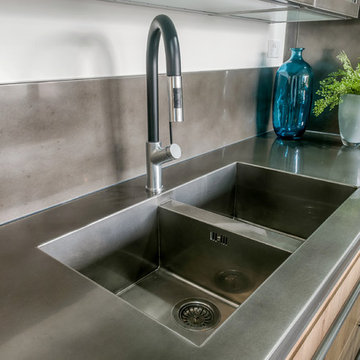
Scavolini Melbourne is proud to present this absolutely magnificent apartment renovation in Clifton Hill, Melbourne.
With kitchen, living and bathroom by Scavolini, this apartment became one of the most exclusive and personalised spaces in Melbourne. The industrial look on the Diesel Social Kitchen collection fits like a glove on this amazing space.
Two bathrooms fitted with special mirrors and our collection of bathroom vanities is simply a work of art.
Living room fittings with glass doors are the finishing touch and the cherry of the cake with the Crystal collection.
Doesn't it look amazing?
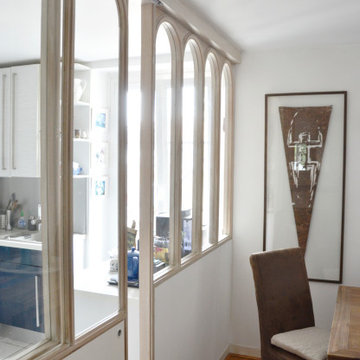
AOUN INTERIEURS entreprend la rénovation d'un appartement situé à proximité des bords de seine. À l'intérieur de l'appartement, la sérénité est de mise pour offrir un écrin apaisé et apaisant. Le bleu utilisé n'est pas sans rappeler les paysages de bords de mer tant appréciés par la propriétaire. Anthony fait le choix de ligne douce, tout en rondeur, qui apportent à l'ensemble contraste et raffinement pour mettre en valeur la menuiserie sur-mesure, la verrière de la cuisine ainsi que la cheminée au niveau du coin lecture.
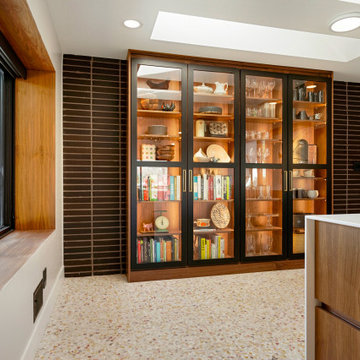
The original kitchen in this 1968 Lakewood home was cramped and dark. The new homeowners wanted an open layout with a clean, modern look that was warm rather than sterile. This was accomplished with custom cabinets, waterfall-edge countertops and stunning light fixtures.
Crystal Cabinet Works, Inc - custom paint on Celeste door style; natural walnut on Springfield door style.
Design by Heather Evans, BKC Kitchen and Bath.
RangeFinder Photography.
1 042 foton på kök, med en integrerad diskho och flera köksöar
9