6 325 foton på kök, med en integrerad diskho och integrerade vitvaror
Sortera efter:
Budget
Sortera efter:Populärt i dag
61 - 80 av 6 325 foton
Artikel 1 av 3

Façades laquées blanc brillant, gorge en aluminium mat, plan de travail en Quartz Blanco Zeus poli.
Table cuisson avec aspiration intégrée BORA.
Idéer för små skandinaviska vitt kök, med en integrerad diskho, släta luckor, vita skåp, bänkskiva i kvartsit, grått stänkskydd, glaspanel som stänkskydd, integrerade vitvaror, klinkergolv i keramik och brunt golv
Idéer för små skandinaviska vitt kök, med en integrerad diskho, släta luckor, vita skåp, bänkskiva i kvartsit, grått stänkskydd, glaspanel som stänkskydd, integrerade vitvaror, klinkergolv i keramik och brunt golv

Exempel på ett stort, avskilt modernt vit vitt u-kök, med en integrerad diskho, släta luckor, grå skåp, vitt stänkskydd, integrerade vitvaror, betonggolv och beiget golv

Atelier Germain
Idéer för att renovera ett mellanstort minimalistiskt kök, med en integrerad diskho, släta luckor, skåp i ljust trä, träbänkskiva, vitt stänkskydd, integrerade vitvaror, travertin golv och beiget golv
Idéer för att renovera ett mellanstort minimalistiskt kök, med en integrerad diskho, släta luckor, skåp i ljust trä, träbänkskiva, vitt stänkskydd, integrerade vitvaror, travertin golv och beiget golv

Downtown Washington DC Small Contemporary Condo Refresh Design by #SarahTurner4JenniferGilmer. Photography by Bob Narod. http://www.gilmerkitchens.com/

A contemporary penthouse apartment in St John's Wood in a converted church. Right next to the famous Beatles crossing next to the Abbey Road .
The high ceilings in the centre are now fully utilised with a curved steel mezzanine, clad with frameless glazing and overlooking the kitchen, living and dining area below. The frameless glazing and a new walnut and oak staircase follow down to the main level.
The new kitchen comes with a wide range cooker, fridge/freezer drawers, an island unit with wine fridge and full height storage.
A custom shaped stainless steel worktop contrasts well with the adjacent concrete walls and splash backs.

Superbe cuisine Italienne Arredo3, très épurée aux lignes parfaites avec un magnifique plan de travail en Dekton Laurent y compris suivi de veines et égouttoirs rainurés. clients enchantés = concepteur heureux :-)

On vous présente, un projet de rénovation complète d'une maison sur l'Isle Adam.
tout à été refait dans cette habitation de l'électricité et la plomberie, en passant par l'aménagement des différentes pièces; chambres, cuisine, salle de bains, salon, entrée, etc.

Die ruhige Anmutung der kleinen Küche entsteht durch die wenigen Fronten. Hinter Ihnen verbergen sich Kühlschrank, Spülmaschine, innenliegende Schubkästen sowie ein Apothekerauszug in der Trennwand zur Treppe.

食事の支度をしながら、お子様の勉強を見てあげられる
配置にしています。
Idéer för avskilda, mellanstora funkis linjära vitt kök, med en integrerad diskho, svarta skåp, bänkskiva i återvunnet glas, brunt stänkskydd, integrerade vitvaror, plywoodgolv, en köksö, grått golv och släta luckor
Idéer för avskilda, mellanstora funkis linjära vitt kök, med en integrerad diskho, svarta skåp, bänkskiva i återvunnet glas, brunt stänkskydd, integrerade vitvaror, plywoodgolv, en köksö, grått golv och släta luckor

Herringbone timber flooring has been used in the space, bringing a traditional element to the home, which works beautiful combined with the more contemporary handleless kitchen in white. Open shelving in the large kitchen island displays a light timber interior, adding to the layers of organic finishes in the space. Having a large island keeps the kitchen open and bright, flowing nicely from this work area into the dining space and then outside. The alcove storage in the kitchen wall adds a decorative as well as a practical touch, with the black of the wall sconces either side tying in with the patio doors.
Photographs by Helen Rayner
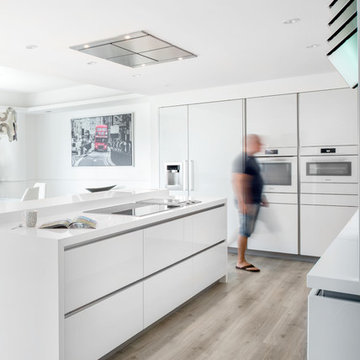
Idéer för ett mycket stort modernt vit kök, med en integrerad diskho, släta luckor, vita skåp, bänkskiva i kvartsit, integrerade vitvaror, ljust trägolv, en halv köksö och grått golv

Zoom sur la cuisine.
Inredning av ett 60 tals mellanstort flerfärgad linjärt flerfärgat kök med öppen planlösning, med en integrerad diskho, luckor med profilerade fronter, blå skåp, bänkskiva i terrazo, flerfärgad stänkskydd, integrerade vitvaror, betonggolv och grått golv
Inredning av ett 60 tals mellanstort flerfärgad linjärt flerfärgat kök med öppen planlösning, med en integrerad diskho, luckor med profilerade fronter, blå skåp, bänkskiva i terrazo, flerfärgad stänkskydd, integrerade vitvaror, betonggolv och grått golv
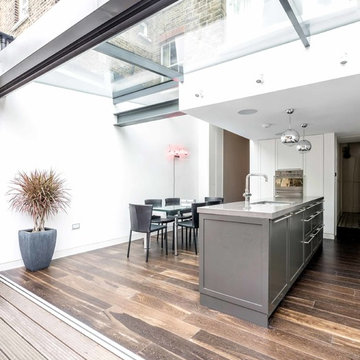
A contemporary rear extension and renovation to revitalise the living accommodation of a mid-terraced Victorian dwelling within the Calabria Road Conservation Area.
This handsome house in Highbury suffered from its traditionally enclosed layout. The works extended and opened the house to the rear, creating a light, expansive kitchen / dining area with direct connection to the newly upgraded garden.
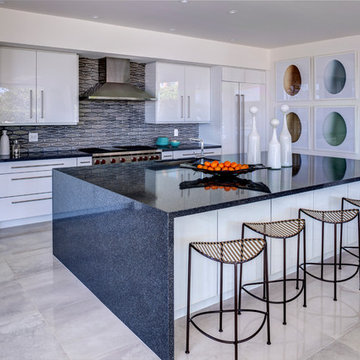
David Blank Photography
Inspiration för stora moderna linjära kök med öppen planlösning, med en integrerad diskho, släta luckor, vita skåp, bänkskiva i kvartsit, grått stänkskydd, stänkskydd i porslinskakel, integrerade vitvaror, klinkergolv i porslin, en köksö och grått golv
Inspiration för stora moderna linjära kök med öppen planlösning, med en integrerad diskho, släta luckor, vita skåp, bänkskiva i kvartsit, grått stänkskydd, stänkskydd i porslinskakel, integrerade vitvaror, klinkergolv i porslin, en köksö och grått golv

The kitchen in this remodeled 1960s house is colour-blocked against a blue panelled wall which hides a pantry. White quartz worktop bounces dayight around the kitchen. Geometric splash back adds interest. The tiles are encaustic tiles handmade in Spain. The U-shape of this kitchen creates a "peninsula" which is used daily for preparing food but also doubles as a breakfast bar.
Photo: Frederik Rissom
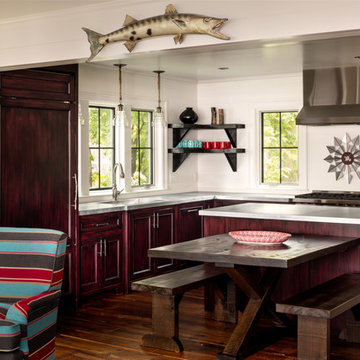
Photography by David Bader.
Idéer för ett mellanstort maritimt kök, med luckor med infälld panel, bänkskiva i rostfritt stål, vitt stänkskydd, integrerade vitvaror, mörkt trägolv, en köksö, en integrerad diskho och skåp i mörkt trä
Idéer för ett mellanstort maritimt kök, med luckor med infälld panel, bänkskiva i rostfritt stål, vitt stänkskydd, integrerade vitvaror, mörkt trägolv, en köksö, en integrerad diskho och skåp i mörkt trä
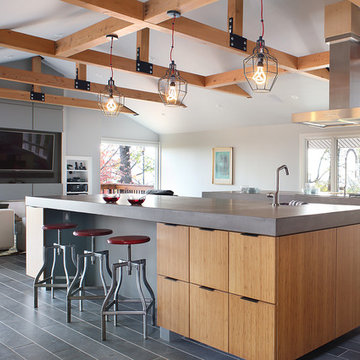
Image by Peter Rymwid Architectural Photography © 2014
Modern inredning av ett stort grå grått kök, med en integrerad diskho, släta luckor, skåp i ljust trä, bänkskiva i betong, integrerade vitvaror, cementgolv, flera köksöar och grått golv
Modern inredning av ett stort grå grått kök, med en integrerad diskho, släta luckor, skåp i ljust trä, bänkskiva i betong, integrerade vitvaror, cementgolv, flera köksöar och grått golv
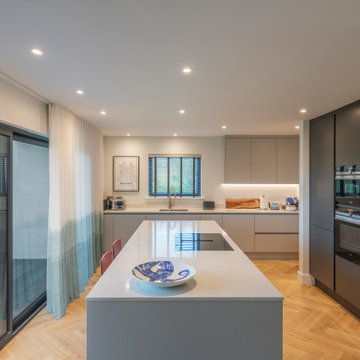
Located less than a quarter of a mile from the iconic Widemouth Bay in North Cornwall, this innovative development of five detached dwellings is sympathetic to the local landscape character, whilst providing sustainable and healthy spaces to inhabit.
As a collection of unique custom-built properties, the success of the scheme depended on the quality of both design and construction, utilising a palette of colours and textures that addressed the local vernacular and proximity to the Atlantic Ocean.
A fundamental objective was to ensure that the new houses made a positive contribution towards the enhancement of the area and used environmentally friendly materials that would be low-maintenance and highly robust – capable of withstanding a harsh maritime climate.
Externally, bonded Porcelanosa façade at ground level and articulated, ventilated Porcelanosa façade on the first floor proved aesthetically flexible but practical. Used alongside natural stone and slate, the Porcelanosa façade provided a colourfast alternative to traditional render.
Internally, the streamlined design of the buildings is further emphasized by Porcelanosa worktops in the kitchens and tiling in the bathrooms, providing a durable but elegant finish.
The sense of community was reinforced with an extensive landscaping scheme that includes a communal garden area sown with wildflowers and the planting of apple, pear, lilac and lime trees. Cornish stone hedge bank boundaries between properties further improves integration with the indigenous terrain.
This pioneering project allows occupants to enjoy life in contemporary, state-of-the-art homes in a landmark development that enriches its environs.
Photographs: Richard Downer
Interior Design: McMillan Interiors

Beautiful Satin Grey Kitchen with raised Breakfast Bar area.
Idéer för att renovera ett mellanstort funkis vit vitt kök, med en integrerad diskho, släta luckor, grå skåp, bänkskiva i kvartsit, integrerade vitvaror, mellanmörkt trägolv och en halv köksö
Idéer för att renovera ett mellanstort funkis vit vitt kök, med en integrerad diskho, släta luckor, grå skåp, bänkskiva i kvartsit, integrerade vitvaror, mellanmörkt trägolv och en halv köksö

This kitchen is full of colour and pattern clashes and we love it!
This kitchen is full of tricks to make the most out of all the space. We have created a breakfast cupboard behind 2 pocket doors to give a sense of luxury to the space.
A hidden extractor is a must for us at Studio Dean, and in this property it is hidden behind the peach wooden latting.
Another feature of this space was the bench seat, added so the client could have their breakfasts in the morning in their new kitchen.
We love how playful and fun this space in!
6 325 foton på kök, med en integrerad diskho och integrerade vitvaror
4