1 175 foton på kök, med en integrerad diskho och spegel som stänkskydd
Sortera efter:
Budget
Sortera efter:Populärt i dag
81 - 100 av 1 175 foton
Artikel 1 av 3
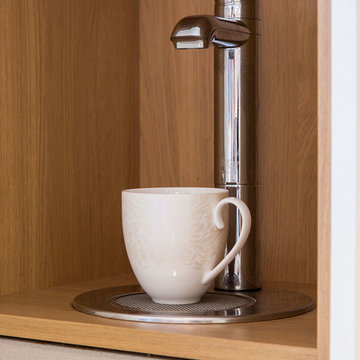
Idéer för ett modernt kök med öppen planlösning, med en integrerad diskho, skåp i shakerstil, vita skåp, bänkskiva i kvartsit, stänkskydd med metallisk yta, spegel som stänkskydd och en köksö
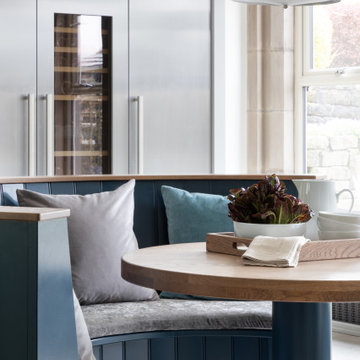
We are proud to present this breath-taking kitchen design that blends traditional and modern elements to create a truly unique and personal space.
Upon entering, the Crittal-style doors reveal the beautiful interior of the kitchen, complete with a bespoke island that boasts a curved bench seat that can comfortably seat four people. The island also features seating for three, a Quooker tap, AGA oven, and a rounded oak table top, making it the perfect space for entertaining guests. The mirror splashback adds a touch of elegance and luxury, while the traditional high ceilings and bi-fold doors allow plenty of natural light to flood the room.
The island is not just a functional space, but a stunning piece of design as well. The curved cupboards and round oak butchers block are beautifully complemented by the quartz worktops and worktop break-front. The traditional pilasters, nickel handles, and cup pulls add to the timeless feel of the space, while the bespoke serving tray in oak, integrated into the island, is a delightful touch.
Designing for large spaces is always a challenge, as you don't want to overwhelm or underwhelm the space. This kitchen is no exception, but the designers have successfully created a space that is both functional and beautiful. Each drawer and cabinet has its own designated use, and the dovetail solid oak draw boxes add an elegant touch to the overall bespoke kitchen.
Each design is tailored to the household, as the designers aim to recreate the period property's individual character whilst mixing traditional and modern kitchen design principles. Whether you're a home cook or a professional chef, this kitchen has everything you need to create your culinary masterpieces.
This kitchen truly is a work of art, and I can't wait for you to see it for yourself! Get ready to be inspired by the beauty, functionality, and timeless style of this bespoke kitchen, designed specifically for your household.
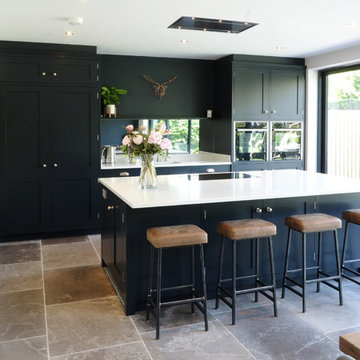
A full width contemporary extension to the rear of this period property in Quorn, Leicestershire was the starting point for this delightfully light open plan family kitchen. Our clients' where looking to use the project as a catalyst for a lifestyle change, with the large open plan space providing kitchen, dining and seating areas, allowing the original ding room to be used as a children' play room / den. Full width glazed doors admit sumptuous light levels which are reflected upwards by the white Quartz worktops and grey limestone floor, and allow the bold choice of Farrow&Ball Downpipe for the cabinetry colour. Sleek modern appliances are carefully integrated, together with a concealed extractor and ducting which sit flush with the ceiling plasterwork. The completed project has brought about the desired change in how the whole ground floor of the home is utilised.
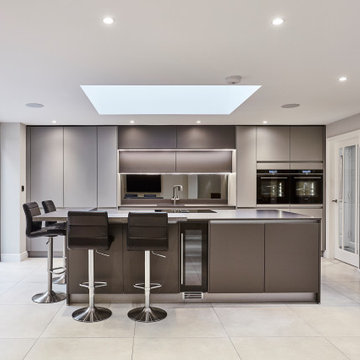
This open plan kitchen is a mix of Anthracite Grey & Platinum Light Grey in a matt finish. This handle-less kitchen is a very contemporary design. The Ovens are Siemens StudioLine Black steel, the hob is a 2in1 Miele downdraft extractor which works well on the island.
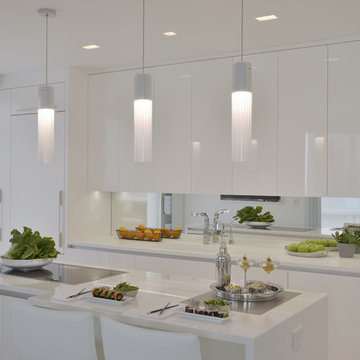
This clean, contemporary, white kitchen, in a New York City penthouse, was designed by Bilotta's Goran Savic and Regina Bilotta in collaboration with Jennifer Post of Jennifer Post Design. The cabinetry is Bilotta’s contemporary line, Artcraft. A flat panel door in a high-gloss white lacquer finish, the base cabinet hardware is a channel system while the tall cabinets have long brushed stainless pulls. All of the appliances are Miele, either concealed behind white lacquer panels or featured in their “Brilliant White” finish to keep the clean, integrated design. On the island, the Gaggenau cooktop sits flush with the crisp white Corian countertop; on the parallel wall the sink is integrated right into the Corian top. The mirrored backsplash gives the illusion of a more spacious kitchen – after all, large, eat-in kitchens are at a premium in Manhattan apartments! At the same time it offers view of the cityscape on the opposite side of the apartment.
Designer: Bilotta Designer, Goran Savic and Regina Bilotta with Jennifer Post of Jennifer Post Design
Photo Credit:Peter Krupenye
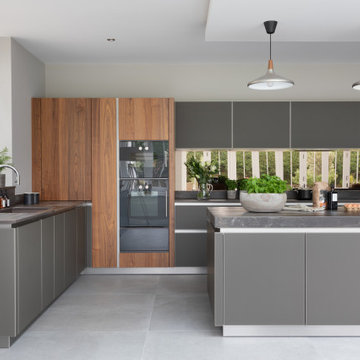
As part of a large open-plan extension to a detached house in Hampshire, Searle & Taylor was commissioned to design a timeless modern handleless kitchen for a couple who are keen cooks and who regularly entertain friends and their grown-up family. The kitchen is part of the couples’ large living space that features a wall of panel doors leading out to the garden. It is this area where aperitifs are taken before guests dine in a separate dining room, and also where parties take place. Part of the brief was to create a separate bespoke drinks cabinet cum bar area as a separate, yet complementary piece of furniture.
Handling separate aspects of the design, Darren Taylor and Gavin Alexander both worked on this kitchen project together. They created a plan that featured matt glass door and drawer fronts in Lava colourway for the island, sink run and overhead units. These were combined with oiled walnut veneer tall cabinetry from premium Austrian kitchen furniture brand, Intuo. Further bespoke additions including the 80mm circular walnut breakfast bar with a turned tapered half-leg base were made at Searle & Taylor’s bespoke workshop in England. The worktop used throughout is Trillium by Dekton, which is featured in 80mm thickness on the kitchen island and 20mm thickness on the sink and hob runs. It is also used as an upstand. The sink run includes a Franke copper grey one and a half bowl undermount sink and a Quooker Flex Boiling Water Tap.
The surface of the 3.1 metre kitchen island is kept clear for when the couple entertain, so the flush-mounted 80cm Gaggenau induction hob is situated in front of the bronze mirrored glass splashback. Directly above it is a Westin 80cm built-in extractor at the base of the overhead cabinetry. To the left and housed within the walnut units is a bank of Gaggenau ovens including a 60cm pyrolytic oven, a combination steam oven and warming drawers in anthracite colourway and a further integrated Gaggenau dishwasher is also included in the scheme. The full height Siemens A Cool 76cm larder fridge and tall 61cm freezer are all integrated behind furniture doors for a seamless look to the kitchen. Internal storage includes heavyweight pan drawers and Legra pull-out shelving for dry goods, herbs, spices and condiments.
As a completely separate piece of furniture, but finished in the same oiled walnut veneer is the ‘Gin Cabinet’ a built-in unit designed to look as if it is freestanding. To the left is a tall Gaggenau Wine Climate Cabinet and to the right is a decorative cabinet for glasses and the client’s extensive gin collection, specially backlit with LED lighting and with a bespoke door front to match the front of the wine cabinet. At the centre are full pocket doors that fold back into recesses to reveal a bar area with bronze mirror back panel and shelves in front, a 20mm Trillium by Dekton worksurface with a single bowl Franke sink and another Quooker Flex Boiling Water Tap with the new Cube function, for filtered boiling, hot, cold and sparkling water. A further Gaggenau microwave oven is installed within the unit and cupboards beneath feature Intuo fronts in matt glass, as before.
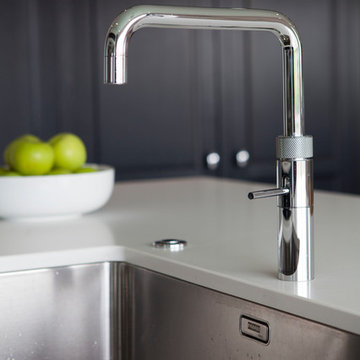
Rory Corrigan
Idéer för ett stort klassiskt vit kök, med en integrerad diskho, luckor med upphöjd panel, blå skåp, bänkskiva i kvartsit, spegel som stänkskydd, integrerade vitvaror, klinkergolv i porslin och en köksö
Idéer för ett stort klassiskt vit kök, med en integrerad diskho, luckor med upphöjd panel, blå skåp, bänkskiva i kvartsit, spegel som stänkskydd, integrerade vitvaror, klinkergolv i porslin och en köksö
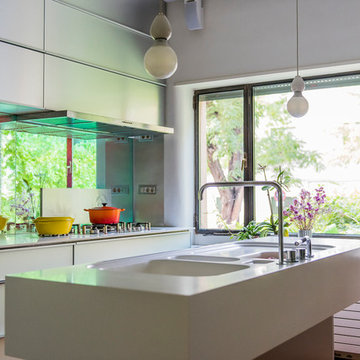
Alfredo Arias photo. © Houzz España 2015
Foto på ett avskilt, mellanstort funkis vit parallellkök, med en integrerad diskho, luckor med infälld panel, grå skåp, spegel som stänkskydd, rostfria vitvaror och en köksö
Foto på ett avskilt, mellanstort funkis vit parallellkök, med en integrerad diskho, luckor med infälld panel, grå skåp, spegel som stänkskydd, rostfria vitvaror och en köksö
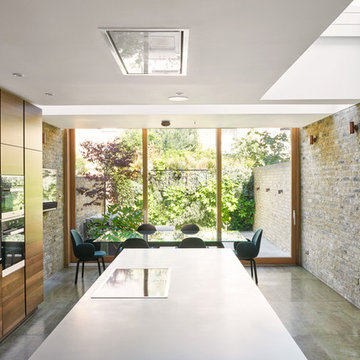
Caroline Mardon
Idéer för att renovera ett mellanstort funkis vit linjärt vitt kök och matrum, med en integrerad diskho, släta luckor, bänkskiva i koppar, stänkskydd med metallisk yta, spegel som stänkskydd, rostfria vitvaror, betonggolv, en köksö, grått golv och skåp i mellenmörkt trä
Idéer för att renovera ett mellanstort funkis vit linjärt vitt kök och matrum, med en integrerad diskho, släta luckor, bänkskiva i koppar, stänkskydd med metallisk yta, spegel som stänkskydd, rostfria vitvaror, betonggolv, en köksö, grått golv och skåp i mellenmörkt trä
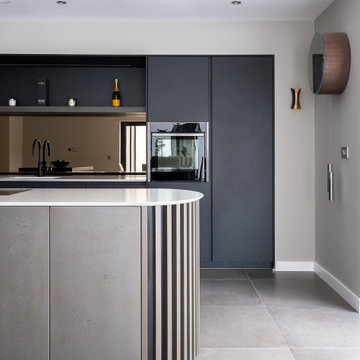
The tall Black Slate cabinetry and sink run sit flush with the walls, providing a smooth backdrop for the island and accentuating the textured quality of the Ferro steel base cabinets.
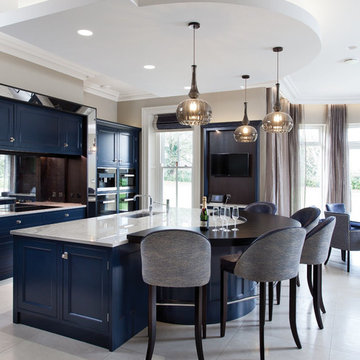
Hand painted dark blue/navy classical kitchen with white veined quartzite work surfaces with bar stool seating for 5
Miele appliances with Siemens aCool refrigeration
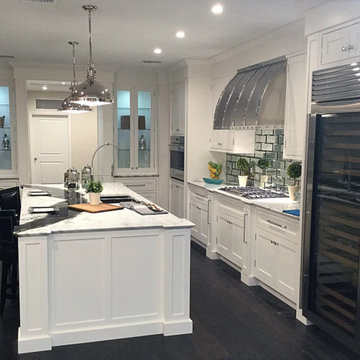
Inspiration för ett stort vintage kök, med en integrerad diskho, skåp i shakerstil, vita skåp, granitbänkskiva, beige stänkskydd, rostfria vitvaror, mörkt trägolv, en köksö, svart golv och spegel som stänkskydd

As part of a large open-plan extension to a detached house in Hampshire, Searle & Taylor was commissioned to design a timeless modern handleless kitchen for a couple who are keen cooks and who regularly entertain friends and their grown-up family. The kitchen is part of the couples’ large living space that features a wall of panel doors leading out to the garden. It is this area where aperitifs are taken before guests dine in a separate dining room, and also where parties take place. Part of the brief was to create a separate bespoke drinks cabinet cum bar area as a separate, yet complementary piece of furniture.
Handling separate aspects of the design, Darren Taylor and Gavin Alexander both worked on this kitchen project together. They created a plan that featured matt glass door and drawer fronts in Lava colourway for the island, sink run and overhead units. These were combined with oiled walnut veneer tall cabinetry from premium Austrian kitchen furniture brand, Intuo. Further bespoke additions including the 80mm circular walnut breakfast bar with a turned tapered half-leg base were made at Searle & Taylor’s bespoke workshop in England. The worktop used throughout is Trillium by Dekton, which is featured in 80mm thickness on the kitchen island and 20mm thickness on the sink and hob runs. It is also used as an upstand. The sink run includes a Franke copper grey one and a half bowl undermount sink and a Quooker Flex Boiling Water Tap.
The surface of the 3.1 metre kitchen island is kept clear for when the couple entertain, so the flush-mounted 80cm Gaggenau induction hob is situated in front of the bronze mirrored glass splashback. Directly above it is a Westin 80cm built-in extractor at the base of the overhead cabinetry. To the left and housed within the walnut units is a bank of Gaggenau ovens including a 60cm pyrolytic oven, a combination steam oven and warming drawers in anthracite colourway and a further integrated Gaggenau dishwasher is also included in the scheme. The full height Siemens A Cool 76cm larder fridge and tall 61cm freezer are all integrated behind furniture doors for a seamless look to the kitchen. Internal storage includes heavyweight pan drawers and Legra pull-out shelving for dry goods, herbs, spices and condiments.
As a completely separate piece of furniture, but finished in the same oiled walnut veneer is the ‘Gin Cabinet’ a built-in unit designed to look as if it is freestanding. To the left is a tall Gaggenau Wine Climate Cabinet and to the right is a decorative cabinet for glasses and the client’s extensive gin collection, specially backlit with LED lighting and with a bespoke door front to match the front of the wine cabinet. At the centre are full pocket doors that fold back into recesses to reveal a bar area with bronze mirror back panel and shelves in front, a 20mm Trillium by Dekton worksurface with a single bowl Franke sink and another Quooker Flex Boiling Water Tap with the new Cube function, for filtered boiling, hot, cold and sparkling water. A further Gaggenau microwave oven is installed within the unit and cupboards beneath feature Intuo fronts in matt glass, as before.
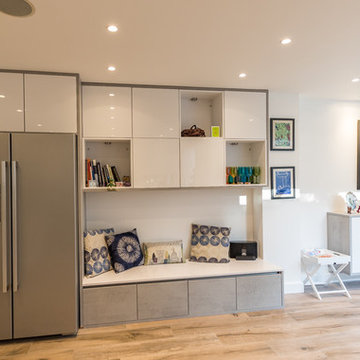
The bespoke floating sideboard unit, in the same finish as the rest of the kitchen, works as a link between the working and social areas of the room. Everything is in tune: the Free-standing American Fridge-Freezer from Bosch, the pull-out and the display unit. A modern, urban and vibrant environment full of liveliness and light.
Photo by Paula Trovalusci
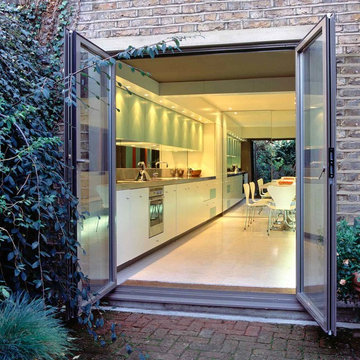
Bild på ett litet funkis kök, med en integrerad diskho, släta luckor, gröna skåp, bänkskiva i rostfritt stål, stänkskydd med metallisk yta, spegel som stänkskydd, rostfria vitvaror och kalkstensgolv
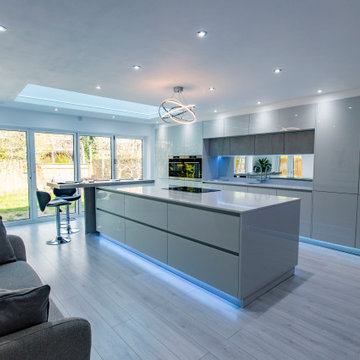
This stunning handless kitchen with a large island and concrete breakfast bar works well as the family hub.
Inspiration för stora moderna linjära vitt kök och matrum, med en integrerad diskho, släta luckor, grå skåp, bänkskiva i kvartsit, grått stänkskydd, spegel som stänkskydd, rostfria vitvaror, laminatgolv, en köksö och brunt golv
Inspiration för stora moderna linjära vitt kök och matrum, med en integrerad diskho, släta luckor, grå skåp, bänkskiva i kvartsit, grått stänkskydd, spegel som stänkskydd, rostfria vitvaror, laminatgolv, en köksö och brunt golv
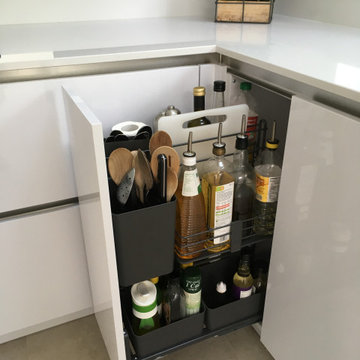
STRASS GLOSS Everest Lacquered
Handleless (Eolis recess in stainless steel)
Quartz Worktop: Silestone Eternal Statuario 20mm
Appliances: Neff
Kitchen combined with seating area and integrated TV unit, including breakfast bar for 3 people.
Combination with laminate breakfast bar in Oxide Bronze.
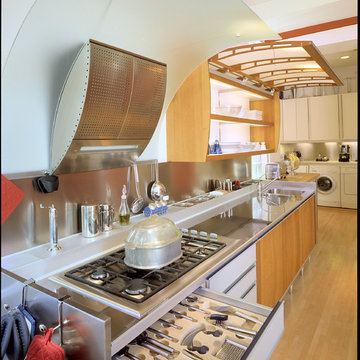
Idéer för ett stort modernt kök, med släta luckor, skåp i ljust trä, bänkskiva i rostfritt stål, grått stänkskydd, rostfria vitvaror, ljust trägolv, en integrerad diskho, spegel som stänkskydd och beiget golv
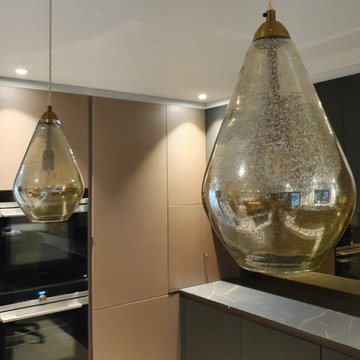
We sourced these beautiful hand blown metallic pendants to compliment the new contemporary kitchen. They coordinated perfectly with the antique splash back and metallic tones of the kitchen giving it a warm glow over the island.
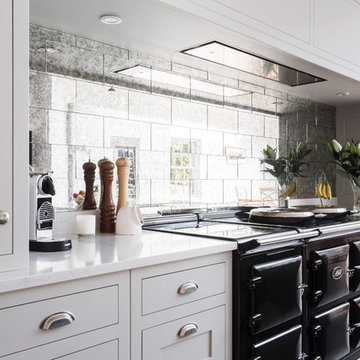
Located amongst acres of fields and farmland and set back away from the hustle and bustle of Sevenoaks, this property boasts beautiful views of the countryside. To make the most of this, the homeowners embarked on an extension to the rear of the home, creating a stunning orangery style kitchen and dining room, and Burlanes were commissioned to design, handmake and install a traditional style shaker kitchen with all the benefits of contemporary living.
Sarah London Photographer
1 175 foton på kök, med en integrerad diskho och spegel som stänkskydd
5