1 175 foton på kök, med en integrerad diskho och spegel som stänkskydd
Sortera efter:
Budget
Sortera efter:Populärt i dag
121 - 140 av 1 175 foton
Artikel 1 av 3
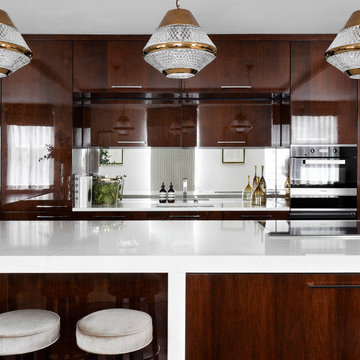
Situated overlooking Regent’s Park at one of London's most iconic addresses, the stunning Grade I listed arc of elegant, John Nash townhouses that form The Park Crescent are the backdrop for our design, commissioned by Amazon Property.
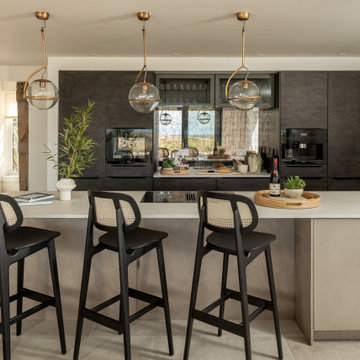
Exempel på ett maritimt kök, med en integrerad diskho, släta luckor, bänkskiva i kvartsit, spegel som stänkskydd, svarta vitvaror, klinkergolv i porslin, en köksö och grått golv
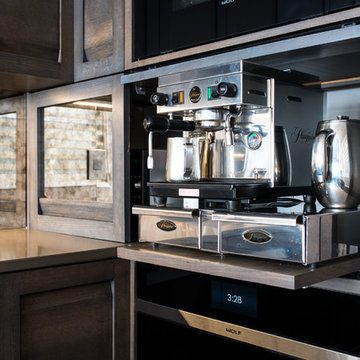
Inredning av ett modernt mellanstort kök, med en integrerad diskho, luckor med infälld panel, grå skåp, bänkskiva i kvarts, stänkskydd med metallisk yta, spegel som stänkskydd, rostfria vitvaror, mörkt trägolv, en halv köksö och brunt golv
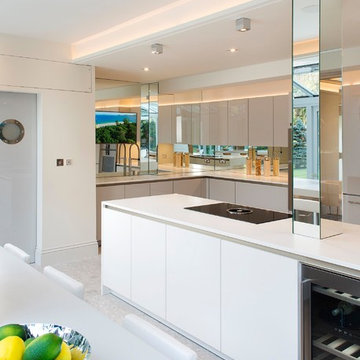
SieMatic S2 handleless high gloss kitchen, sterling grey & lotus white cabinets. Corian worktops, Bora hob & extractor, Gaggenau cooking appliances.
Photo, Skyhall Group
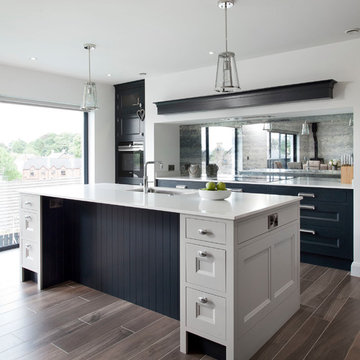
Rory Corrigan
Inspiration för ett stort vintage vit vitt kök, med en integrerad diskho, luckor med upphöjd panel, blå skåp, bänkskiva i kvartsit, spegel som stänkskydd, integrerade vitvaror, klinkergolv i porslin och en köksö
Inspiration för ett stort vintage vit vitt kök, med en integrerad diskho, luckor med upphöjd panel, blå skåp, bänkskiva i kvartsit, spegel som stänkskydd, integrerade vitvaror, klinkergolv i porslin och en köksö
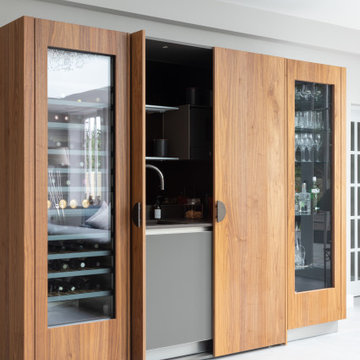
As part of a large open-plan extension to a detached house in Hampshire, Searle & Taylor was commissioned to design a timeless modern handleless kitchen for a couple who are keen cooks and who regularly entertain friends and their grown-up family. The kitchen is part of the couples’ large living space that features a wall of panel doors leading out to the garden. It is this area where aperitifs are taken before guests dine in a separate dining room, and also where parties take place. Part of the brief was to create a separate bespoke drinks cabinet cum bar area as a separate, yet complementary piece of furniture.
Handling separate aspects of the design, Darren Taylor and Gavin Alexander both worked on this kitchen project together. They created a plan that featured matt glass door and drawer fronts in Lava colourway for the island, sink run and overhead units. These were combined with oiled walnut veneer tall cabinetry from premium Austrian kitchen furniture brand, Intuo. Further bespoke additions including the 80mm circular walnut breakfast bar with a turned tapered half-leg base were made at Searle & Taylor’s bespoke workshop in England. The worktop used throughout is Trillium by Dekton, which is featured in 80mm thickness on the kitchen island and 20mm thickness on the sink and hob runs. It is also used as an upstand. The sink run includes a Franke copper grey one and a half bowl undermount sink and a Quooker Flex Boiling Water Tap.
The surface of the 3.1 metre kitchen island is kept clear for when the couple entertain, so the flush-mounted 80cm Gaggenau induction hob is situated in front of the bronze mirrored glass splashback. Directly above it is a Westin 80cm built-in extractor at the base of the overhead cabinetry. To the left and housed within the walnut units is a bank of Gaggenau ovens including a 60cm pyrolytic oven, a combination steam oven and warming drawers in anthracite colourway and a further integrated Gaggenau dishwasher is also included in the scheme. The full height Siemens A Cool 76cm larder fridge and tall 61cm freezer are all integrated behind furniture doors for a seamless look to the kitchen. Internal storage includes heavyweight pan drawers and Legra pull-out shelving for dry goods, herbs, spices and condiments.
As a completely separate piece of furniture, but finished in the same oiled walnut veneer is the ‘Gin Cabinet’ a built-in unit designed to look as if it is freestanding. To the left is a tall Gaggenau Wine Climate Cabinet and to the right is a decorative cabinet for glasses and the client’s extensive gin collection, specially backlit with LED lighting and with a bespoke door front to match the front of the wine cabinet. At the centre are full pocket doors that fold back into recesses to reveal a bar area with bronze mirror back panel and shelves in front, a 20mm Trillium by Dekton worksurface with a single bowl Franke sink and another Quooker Flex Boiling Water Tap with the new Cube function, for filtered boiling, hot, cold and sparkling water. A further Gaggenau microwave oven is installed within the unit and cupboards beneath feature Intuo fronts in matt glass, as before.
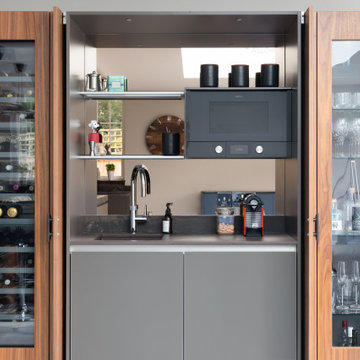
As part of a large open-plan extension to a detached house in Hampshire, Searle & Taylor was commissioned to design a timeless modern handleless kitchen for a couple who are keen cooks and who regularly entertain friends and their grown-up family. The kitchen is part of the couples’ large living space that features a wall of panel doors leading out to the garden. It is this area where aperitifs are taken before guests dine in a separate dining room, and also where parties take place. Part of the brief was to create a separate bespoke drinks cabinet cum bar area as a separate, yet complementary piece of furniture.
Handling separate aspects of the design, Darren Taylor and Gavin Alexander both worked on this kitchen project together. They created a plan that featured matt glass door and drawer fronts in Lava colourway for the island, sink run and overhead units. These were combined with oiled walnut veneer tall cabinetry from premium Austrian kitchen furniture brand, Intuo. Further bespoke additions including the 80mm circular walnut breakfast bar with a turned tapered half-leg base were made at Searle & Taylor’s bespoke workshop in England. The worktop used throughout is Trillium by Dekton, which is featured in 80mm thickness on the kitchen island and 20mm thickness on the sink and hob runs. It is also used as an upstand. The sink run includes a Franke copper grey one and a half bowl undermount sink and a Quooker Flex Boiling Water Tap.
The surface of the 3.1 metre kitchen island is kept clear for when the couple entertain, so the flush-mounted 80cm Gaggenau induction hob is situated in front of the bronze mirrored glass splashback. Directly above it is a Westin 80cm built-in extractor at the base of the overhead cabinetry. To the left and housed within the walnut units is a bank of Gaggenau ovens including a 60cm pyrolytic oven, a combination steam oven and warming drawers in anthracite colourway and a further integrated Gaggenau dishwasher is also included in the scheme. The full height Siemens A Cool 76cm larder fridge and tall 61cm freezer are all integrated behind furniture doors for a seamless look to the kitchen. Internal storage includes heavyweight pan drawers and Legra pull-out shelving for dry goods, herbs, spices and condiments.
As a completely separate piece of furniture, but finished in the same oiled walnut veneer is the ‘Gin Cabinet’ a built-in unit designed to look as if it is freestanding. To the left is a tall Gaggenau Wine Climate Cabinet and to the right is a decorative cabinet for glasses and the client’s extensive gin collection, specially backlit with LED lighting and with a bespoke door front to match the front of the wine cabinet. At the centre are full pocket doors that fold back into recesses to reveal a bar area with bronze mirror back panel and shelves in front, a 20mm Trillium by Dekton worksurface with a single bowl Franke sink and another Quooker Flex Boiling Water Tap with the new Cube function, for filtered boiling, hot, cold and sparkling water. A further Gaggenau microwave oven is installed within the unit and cupboards beneath feature Intuo fronts in matt glass, as before.
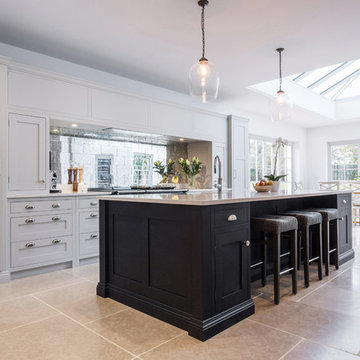
Located amongst acres of fields and farmland and set back away from the hustle and bustle of Sevenoaks, this property boasts beautiful views of the countryside. To make the most of this, the homeowners embarked on an extension to the rear of the home, creating a stunning orangery style kitchen and dining room, and Burlanes were commissioned to design, handmake and install a traditional style shaker kitchen with all the benefits of contemporary living.
Sarah London Photographer
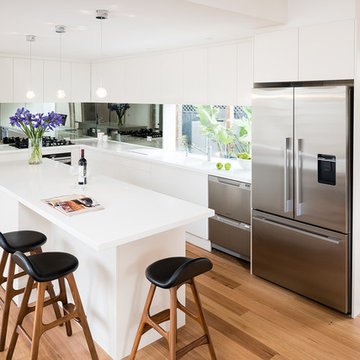
Tim Turner Photography
Idéer för att renovera ett mellanstort funkis vit vitt kök, med en integrerad diskho, släta luckor, vita skåp, bänkskiva i koppar, spegel som stänkskydd, rostfria vitvaror, mellanmörkt trägolv, en köksö och stänkskydd med metallisk yta
Idéer för att renovera ett mellanstort funkis vit vitt kök, med en integrerad diskho, släta luckor, vita skåp, bänkskiva i koppar, spegel som stänkskydd, rostfria vitvaror, mellanmörkt trägolv, en köksö och stänkskydd med metallisk yta
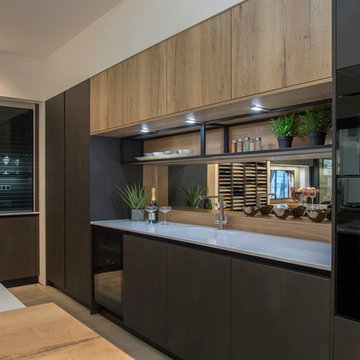
The Iconic White Quartz allows light to bounce around the kitchen preventing the room from feeling too dark. The same material has also been used to manufacture the 'Integrity Sink' you see here, the sink is a part of the worktop creating a seamless look and feel.
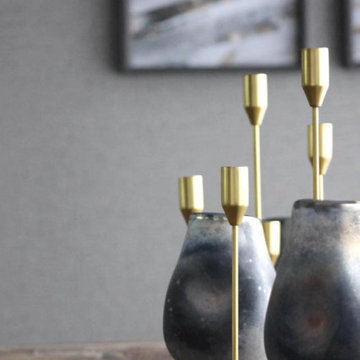
Check out this stunning project we've recently worked on in conjunction with Beckett & Beckett Interiors.
This kitchen is Kuhlmann's Feel Ultra-Matt range, which is a fingerprint-proof door in a dark Anthracite finish. The Miele ovens are Graphite Grey handle-less models, making them blend in perfectly with the sleek units.
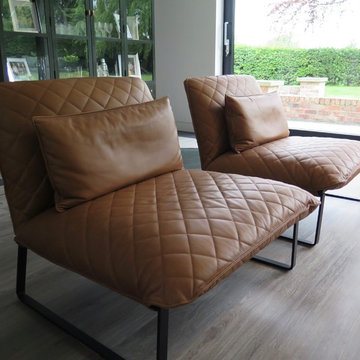
A few images of one of our lovely clients Alderley Edge complete Home Renovation. Incorporating a calming colour palette with natural finishes and organic materials. For the contemporary white living - kitchen area we designed into the space stylish Piet Boon leather and metal barstools, chaise and chairs in a gorgeous tan leather of which are available through our design studio in a variety of leathers, fabrics and metals. The stylish Kevin Reilly Altar light in a variety of sizes and finishes was a perfect light for above the informal dining area and elegant individual Ochre Celestial Pebble pendant lights in brushed nickel for above the newly created formal Dining area. A pretty Seed Cloud chandelier in brushed nickel was designed into the ground floor cloakroom which works beautifully against the stone tiled wall . A now wonderful open plan living space for our lovely clients to enjoy and entertain.
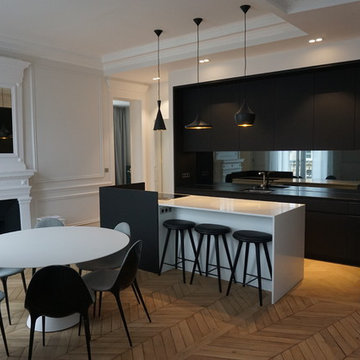
Agence Véronique Cotrel et MS Ebénisterie
Cuisine américiane avec îlot central.
La bicoloration permet de distinguer les espace de cet espace ouvert.
Le noir relève les partie liées aux fonctions de la cuisine alors que le blanc unit les espaces destinés à recevoir pour le repas.
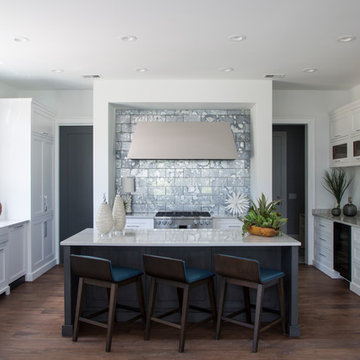
The main focal point in the kitchen is a unique, hand-selected antique mirror backsplash tile with a custom, 6-foot polished stainless steel range hood. The island and perimeter countertops are a polished White Macaubus quartzite.
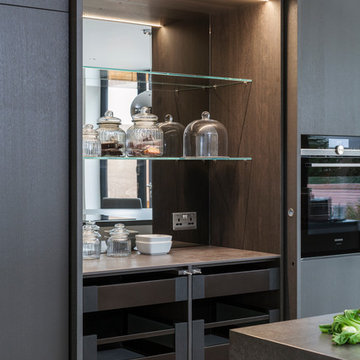
Marc Wilson
Inspiration för mycket stora moderna kök, med släta luckor, en halv köksö, en integrerad diskho, bruna skåp, brunt stänkskydd, spegel som stänkskydd och rostfria vitvaror
Inspiration för mycket stora moderna kök, med släta luckor, en halv köksö, en integrerad diskho, bruna skåp, brunt stänkskydd, spegel som stänkskydd och rostfria vitvaror
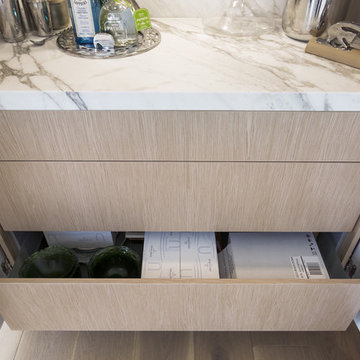
A striking entertainers kitchen in a beach house at Sydney's Palm Beach. Featuring a drinks bar hidden behind pocket doors, calacatta oro island bench, stainless steel benchtops with welded in sinks, walk in pantry/scullery, integrated Sub-Zero refrigerator, Wolf 76cm oven, and motorised drawers
Photos: Paul Worsley @ Live By The Sea

This clean, contemporary, white kitchen, in a New York City penthouse, was designed by Bilotta's Goran Savic and Regina Bilotta in collaboration with Jennifer Post of Jennifer Post Design. The cabinetry is Bilotta’s contemporary line, Artcraft. A flat panel door in a high-gloss white lacquer finish, the base cabinet hardware is a channel system while the tall cabinets have long brushed stainless pulls. All of the appliances are Miele, either concealed behind white lacquer panels or featured in their “Brilliant White” finish to keep the clean, integrated design. On the island, the Gaggenau cooktop sits flush with the crisp white Corian countertop; on the parallel wall the sink is integrated right into the Corian top. The mirrored backsplash gives the illusion of a more spacious kitchen – after all, large, eat-in kitchens are at a premium in Manhattan apartments! At the same time it offers view of the cityscape on the opposite side of the apartment.
Designer: Bilotta Designer, Goran Savic and Regina Bilotta with Jennifer Post of Jennifer Post Design
Photo Credit:Peter Krupenye
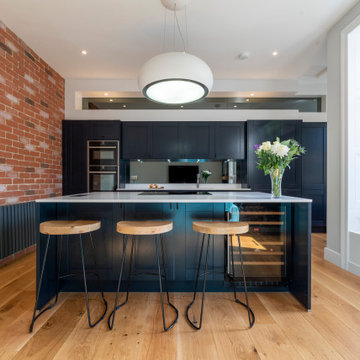
Bild på ett stort vintage vit linjärt vitt kök med öppen planlösning, med en integrerad diskho, skåp i shakerstil, blå skåp, bänkskiva i kvartsit, svart stänkskydd, spegel som stänkskydd, rostfria vitvaror, ljust trägolv, en köksö och orange golv
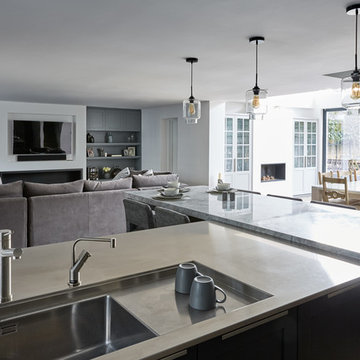
The result of a close collaboration between designer and client, this stylish kitchen maximises the varying heights and shapes of the space to create a blend of relaxed, open-plan charm and functionally distinct working and living zones. The thoughtful updating of classic aesthetics lends the room a timeless beauty, while a tonal range of warm greys creates a subtle counterpoint to distinctive accents such as brass fittings and sliding ladders.
An abundance of light graces the space as it flows between the needs of chic entertaining, informal family gatherings and culinary proficiency. Plentiful – and occasionally quirky – storage also forms a key design detail, while the finest in materials and equipment make this kitchen a place to truly enjoy.
Photo by Jake Fitzjones
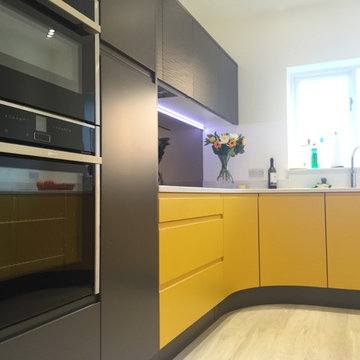
Lima Kitchens
Contemporary handle-less kitchen in custom painted dark grey brown and vivd yellow.
Foto på ett mellanstort funkis kök, med en integrerad diskho, släta luckor, bänkskiva i kvartsit, spegel som stänkskydd, integrerade vitvaror, vinylgolv och en halv köksö
Foto på ett mellanstort funkis kök, med en integrerad diskho, släta luckor, bänkskiva i kvartsit, spegel som stänkskydd, integrerade vitvaror, vinylgolv och en halv köksö
1 175 foton på kök, med en integrerad diskho och spegel som stänkskydd
7