1 619 foton på kök, med en integrerad diskho och träbänkskiva
Sortera efter:
Budget
Sortera efter:Populärt i dag
161 - 180 av 1 619 foton
Artikel 1 av 3
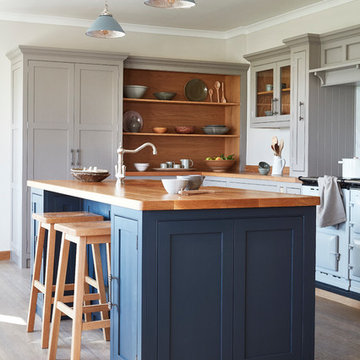
This beautiful kitchen embodies all the traditionalism of shaker design with some classic embellishments, such as aperture beading attached to the face frames and bold contrasts of colour between timeless oak and pelt purple with a neutral grey background.
The simplicity and minimalist appeal continues with stylish pewter handles and glazed panels on the upper cabinets, to reflect light and illuminate the cabinets' feature piece contents and beautiful oak interior.
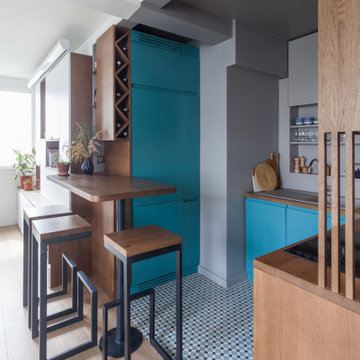
Une cuisine qui se cache dans la niche grise. Les meubles de cuisine sont en bois foncé et le bleu Melleville accordé au motif géométrique du sol. Les tabourets et le bar sont fait en acier brut verni et le bois massif foncé.
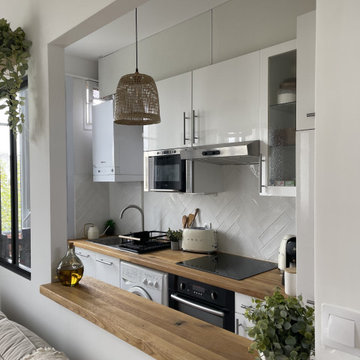
Rénovation complète.
Ouverture de la cuisine avec une verrière et bar, création de la cuisine blanche et plan de travail en bois et crédence en carrelage effet zellige blanc pose en chevrons
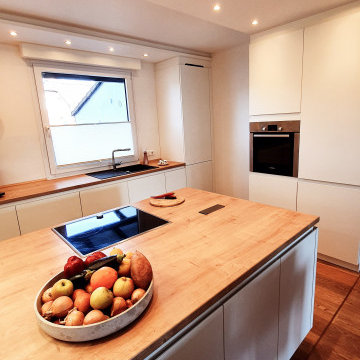
Das Material der Küchenarbeitsplatte ist dem Boden angepasst, sodass ein harmonisches Gesamtbild entsteht.
Idéer för ett mellanstort klassiskt brun kök, med en integrerad diskho, släta luckor, vita skåp, träbänkskiva, vitt stänkskydd, fönster som stänkskydd, integrerade vitvaror, mörkt trägolv, en halv köksö och brunt golv
Idéer för ett mellanstort klassiskt brun kök, med en integrerad diskho, släta luckor, vita skåp, träbänkskiva, vitt stänkskydd, fönster som stänkskydd, integrerade vitvaror, mörkt trägolv, en halv köksö och brunt golv
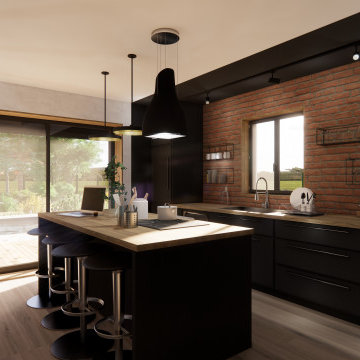
Cette cuisine au style industriel est toute équipée et accompagnée d'un ilot central, très pratique pour pouvoir cuisiner ou manger. Les briques rouges au mur apportent de la chaleur et font ressortir tout le caractère de la pièce.
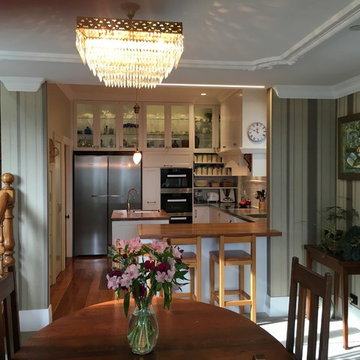
Exempel på ett litet lantligt brun brunt kök, med en integrerad diskho, skåp i shakerstil, vita skåp, träbänkskiva, vitt stänkskydd, stänkskydd i tunnelbanekakel, rostfria vitvaror, mellanmörkt trägolv, en köksö och brunt golv
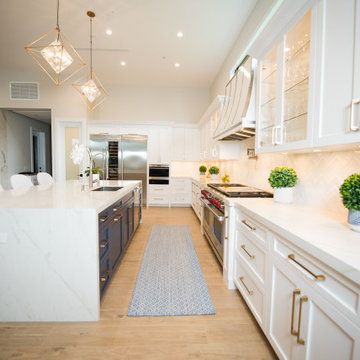
White custom wood kitchen with shaker doors, a navy blue island. Hardware is brushed gold handles. A custom powder coated aluminum hood with stainless steel trim with gold rivets. Countertops are white quartz.
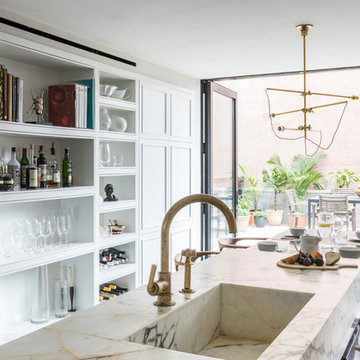
Inspiration för ett mellanstort funkis brun linjärt brunt kök och matrum, med en integrerad diskho, luckor med infälld panel, vita skåp, träbänkskiva, vitt stänkskydd, stänkskydd i marmor, integrerade vitvaror, mörkt trägolv, en köksö och brunt golv
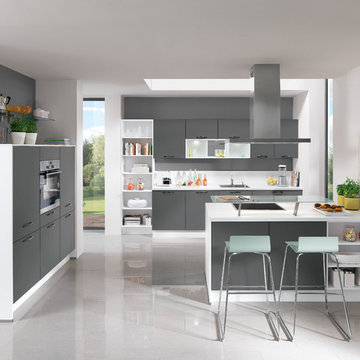
Idéer för stora funkis kök, med en integrerad diskho, släta luckor, beige skåp, träbänkskiva, beige stänkskydd, glaspanel som stänkskydd, rostfria vitvaror, cementgolv, en halv köksö och grått golv
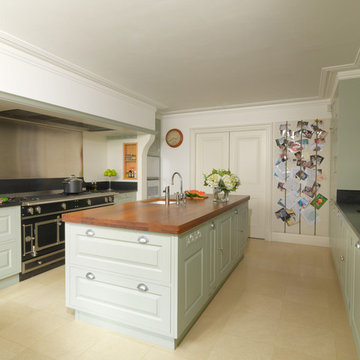
This elegant, classic painted kitchen was designed and made by Tim Wood to act as the hub of this busy family house in Kensington, London.
The kitchen has many elements adding to its traditional charm, such as Shaker-style peg rails, an integrated larder unit, wall inset spice racks and a limestone floor. A richly toned iroko worktop adds warmth to the scheme, whilst honed Nero Impala granite upstands feature decorative edging and cabinet doors take on a classic style painted in Farrow & Ball's pale powder green. A decorative plasterer was even hired to install cornicing above the wall units to give the cabinetry an original feel.
But despite its homely qualities, the kitchen is packed with top-spec appliances behind the cabinetry doors. There are two large fridge freezers featuring icemakers and motorised shelves that move up and down for improved access, in addition to a wine fridge with individually controlled zones for red and white wines. These are teamed with two super-quiet dishwashers that boast 30-minute quick washes, a 1000W microwave with grill, and a steam oven with various moisture settings.
The steam oven provides a restaurant quality of food, as you can adjust moisture and temperature levels to achieve magnificent flavours whilst retaining most of the nutrients, including minerals and vitamins.
The La Cornue oven, which is hand-made in Paris, is in brushed nickel, stainless steel and shiny black. It is one of the most amazing ovens you can buy and is used by many top Michelin rated chefs. It has domed cavity ovens for better baking results and makes a really impressive focal point too.
Completing the line-up of modern technologies are a bespoke remote controlled extractor designed by Tim Wood with an external motor to minimise noise, a boiling and chilled water dispensing tap and industrial grade waste disposers on both sinks.
Designed, hand built and photographed by Tim Wood
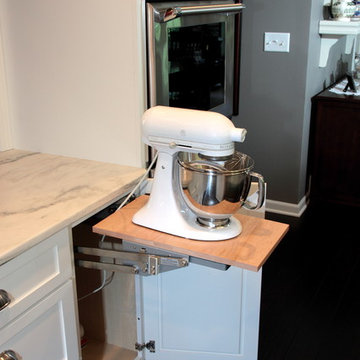
Newly remodeled kitchen with painted cabinetry, marble perimeter countertop, large island with solid wood countertop, hardwood hand scrapped flooring, tile backsplash, farm house sink, undercabinet lighting, pendant lighting
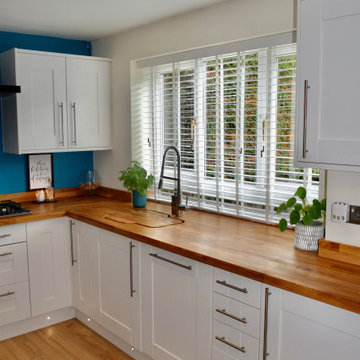
Foto på ett mellanstort funkis brun kök, med en integrerad diskho, skåp i shakerstil, vita skåp, träbänkskiva, ljust trägolv och brunt golv
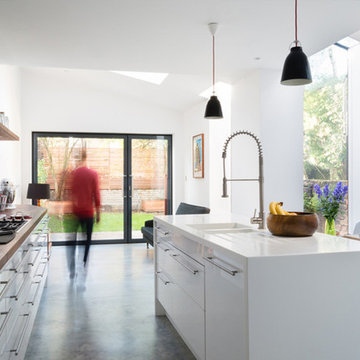
Bild på ett funkis kök, med släta luckor, träbänkskiva, betonggolv och en integrerad diskho
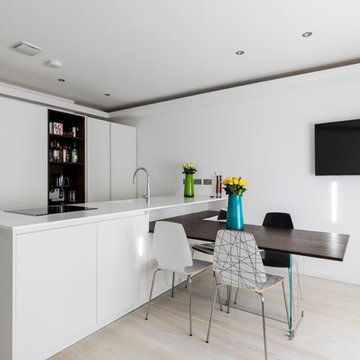
houseUP
Inspiration för ett mellanstort funkis kök, med en integrerad diskho, vita skåp, träbänkskiva, vitt stänkskydd, vita vitvaror, ljust trägolv och en halv köksö
Inspiration för ett mellanstort funkis kök, med en integrerad diskho, vita skåp, träbänkskiva, vitt stänkskydd, vita vitvaror, ljust trägolv och en halv köksö
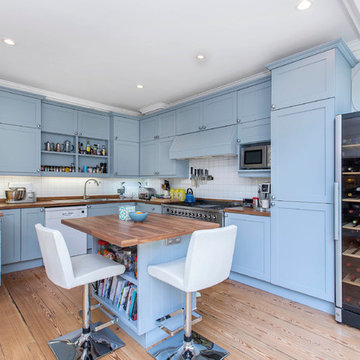
Foto på ett mellanstort lantligt kök, med skåp i shakerstil, blå skåp, träbänkskiva, vitt stänkskydd, rostfria vitvaror, en köksö, en integrerad diskho, stänkskydd i tunnelbanekakel och mellanmörkt trägolv

This farmhouse, with it's original foundation dating back to 1778, had a lot of charm--but with its bad carpeting, dark paint colors, and confusing layout, it was hard to see at first just how welcoming, charming, and cozy it could be.
The first focus of our renovation was creating a master bedroom suite--since there wasn't one, and one was needed for the modern family that was living here day-in and day-out.
To do this, a collection of small rooms (some of them previously without heat or electrical outlets) were combined to create a gorgeous, serene space in the eaves of the oldest part of the house, complete with master bath containing a double vanity, and spacious shower. Even though these rooms are new, it is hard to see that they weren't original to the farmhouse from day one.
In the rest of the house we removed walls that were added in the 1970's that made spaces seem smaller and more choppy, added a second upstairs bathroom for the family's two children, reconfigured the kitchen using existing cabinets to cut costs ( & making sure to keep the old sink with all of its character & charm) and create a more workable layout with dedicated eating area.
Also added was an outdoor living space with a deck sheltered by a pergola--a spot that the family spends tons of time enjoying during the warmer months.
A family room addition had been added to the house by the previous owner in the 80's, so to make this space feel less like it was tacked on, we installed historically accurate new windows to tie it in visually with the original house, and replaced carpeting with hardwood floors to make a more seamless transition from the historic to the new.
To complete the project, we refinished the original hardwoods throughout the rest of the house, and brightened the outlook of the whole home with a fresh, bright, updated color scheme.
Photos by Laura Kicey
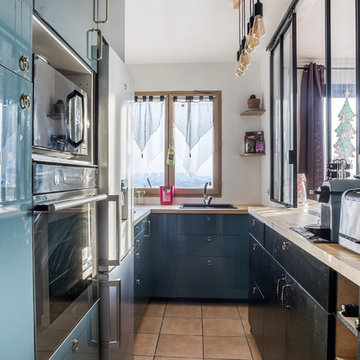
Cuisine ouverte sur le salon grâce à une verrière.
Création d'un bar / passe-plat avec rangements sur-mesure.
Exempel på ett litet modernt kök, med en integrerad diskho, träbänkskiva, blå skåp, flerfärgad stänkskydd, rostfria vitvaror och klinkergolv i keramik
Exempel på ett litet modernt kök, med en integrerad diskho, träbänkskiva, blå skåp, flerfärgad stänkskydd, rostfria vitvaror och klinkergolv i keramik
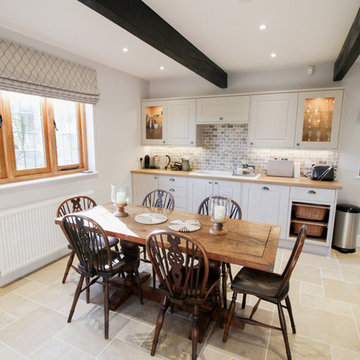
A magnificent and elegant stone pattern adorns the entire kitchen floor. Underfloor heating ensures that our customer's toes are never too cold whilst they are enjoying a family meal.
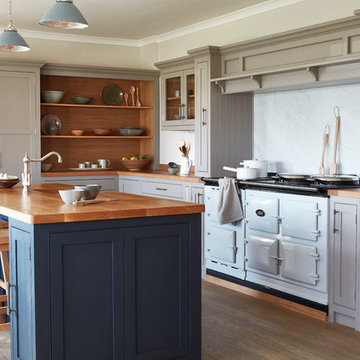
This beautiful kitchen embodies all the traditionalism of shaker design with some classic embellishments, such as aperture beading attached to the face frames and bold contrasts of colour between timeless oak and pelt purple with a neutral grey background.
The simplicity and minimalist appeal continues with stylish pewter handles and glazed panels on the upper cabinets, to reflect light and illuminate the cabinets' feature piece contents and beautiful oak interior.
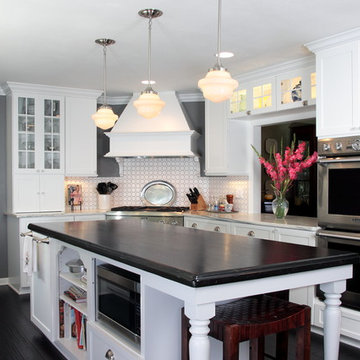
Newly remodeled kitchen with painted cabinetry, marble perimeter countertop, large island with solid wood countertop, hardwood hand scrapped flooring, tile backsplash, farm house sink, undercabinet lighting, pendant lighting
1 619 foton på kök, med en integrerad diskho och träbänkskiva
9