1 619 foton på kök, med en integrerad diskho och träbänkskiva
Sortera efter:
Budget
Sortera efter:Populärt i dag
101 - 120 av 1 619 foton
Artikel 1 av 3
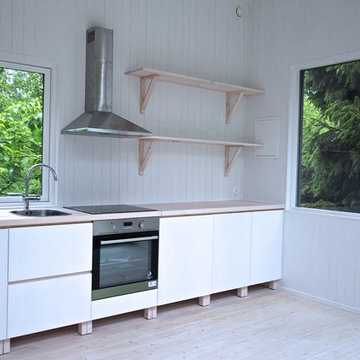
Modulbyggt kök i massivt trä. Våra kök och badrum i naturmaterial har stomme och bänkskiva i vitvaxad furu och lådor och luckor i trä. Genomgående naturmaterial med stenklinker på golv och duschväggar samt massiv slätspont ger ett lugnt intryck.
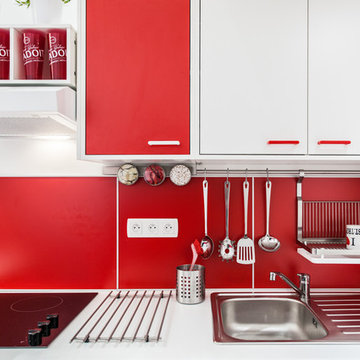
Hypercentre Toulouse - Dans le très convoité quartier de la Bourse / Esquirol, studio avec mezzanine vendu rénové, meublé, équipé, et décoré !
Composé d'une entrée, d'une pièce principale, d'une belle cuisine équipée, d'une mezzanine (pour rangement ou couchage supplémentaire), et d'une salle d'eau avec WC.
Il est situé au premier étage d'un immeuble historique, dans une rue très calme et non passante.
Vous apprécierez :
- sa localisation géographique, à proximité immédiate de tous les centres d'intérêt + métro et parking Esquirol,
- sa rénovation intégrale de qualité, réalisée par des professionnels,
- son équipement : hotte, plaques de cuisson, four, frigidaire, nombreux rangements, canapé convertible, vaisselle
- ses importantes hauteurs sous plafond
- sa grande fenêtre double vitrage apportant une agréable lumière naturelle
Tout le mobilier et accessoires présents sur les photographies sont neufs, garantis, et fournis.
Idéal pour pied à terre, ou investissement locatif (particulièrement adapté à la location courte durée).
Mots-clefs : #immobilier #Toulouse #realestate #studio #location #meublé #appartement
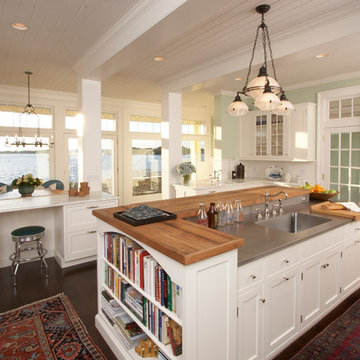
Photo: Curtis Lew
Exempel på ett maritimt kök, med en integrerad diskho, skåp i shakerstil, vita skåp, träbänkskiva och integrerade vitvaror
Exempel på ett maritimt kök, med en integrerad diskho, skåp i shakerstil, vita skåp, träbänkskiva och integrerade vitvaror
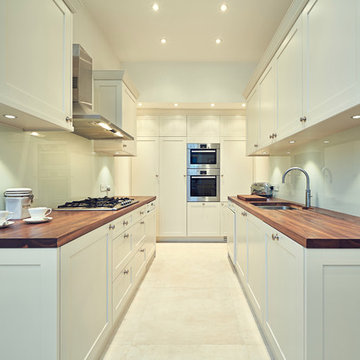
Marco Joe Fazio
Inspiration för avskilda, små moderna u-kök, med en integrerad diskho, skåp i shakerstil, vita skåp, träbänkskiva, vitt stänkskydd, glaspanel som stänkskydd, rostfria vitvaror och klinkergolv i porslin
Inspiration för avskilda, små moderna u-kök, med en integrerad diskho, skåp i shakerstil, vita skåp, träbänkskiva, vitt stänkskydd, glaspanel som stänkskydd, rostfria vitvaror och klinkergolv i porslin
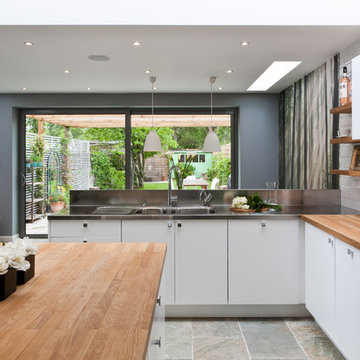
Overview
Extend off the rear of a Victorian terrace to yield an amazing family space.
The Brief
Phase II of this project for us, we were asked to extend into the side and off the rear as much as planning would allow, then create a light, sleek space for a design-driven client.
Our Solution
While wraparound extensions are ubiquitous (and the best way to enhance living space) they are never boring. Our client was driven to achieve a space people would talk about and so it’s has proved.
This scheme has been viewed hundreds of thousands of times on Houzz; we think the neat lines and bold choices make it an excellent ideas platform for those looking to create a kitchen diner with seating space and utility area.
The brief is a common one, but each client goes on to work with us on their own unique interpretation.
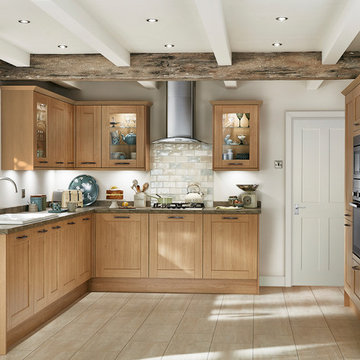
A light oak effect Shaker style door. Give your kitchen a traditional finish with elegant plate rack and glass wall units. Complete the look with a Lamona ceramic 1.5 bowl sink.
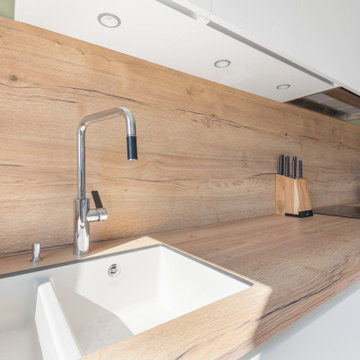
Inspiration för mellanstora moderna kök, med en integrerad diskho, luckor med profilerade fronter, vita skåp, träbänkskiva, integrerade vitvaror, mellanmörkt trägolv, en köksö och brunt golv
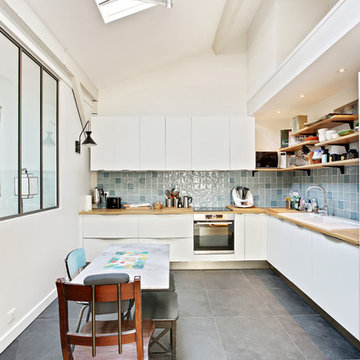
Shoootin
Inredning av ett modernt stort brun brunt kök, med en integrerad diskho, luckor med profilerade fronter, vita skåp, träbänkskiva, blått stänkskydd, stänkskydd i keramik, vita vitvaror, skiffergolv och grått golv
Inredning av ett modernt stort brun brunt kök, med en integrerad diskho, luckor med profilerade fronter, vita skåp, träbänkskiva, blått stänkskydd, stänkskydd i keramik, vita vitvaror, skiffergolv och grått golv
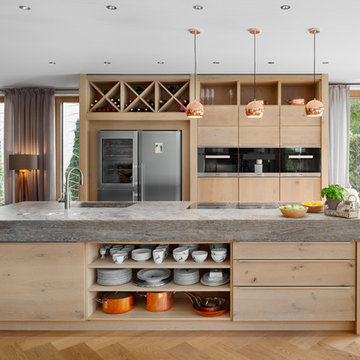
Exempel på ett mellanstort modernt kök, med en integrerad diskho, släta luckor, skåp i ljust trä, ljust trägolv, en köksö, beiget golv, träbänkskiva och svarta vitvaror
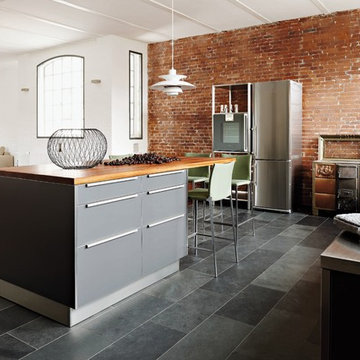
Laminate with aluminium edge, stainless steel and cherry wood worktop
Idéer för att renovera ett mellanstort industriellt linjärt kök med öppen planlösning, med en integrerad diskho, släta luckor, grå skåp, träbänkskiva, rostfria vitvaror och en köksö
Idéer för att renovera ett mellanstort industriellt linjärt kök med öppen planlösning, med en integrerad diskho, släta luckor, grå skåp, träbänkskiva, rostfria vitvaror och en köksö
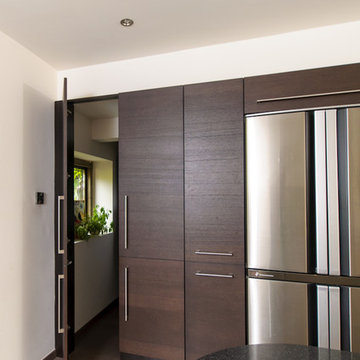
Technical features
• Doors: Beige and Izari from Second Nature
• Worktop: Silestone in Magma
• Bosch Appliances – single oven and induction hob
• Sharp American style fridge freezer
• Range cooker
• Caple bowl and half sink
• Caple Zuben Quad tap
• Quickstep Arte flooring

Entwurf, Herstellung und Montage eines raumbildenden Elementes zur Schaffung einer Sitzmöglichkeit im Fenster mit anschliessenden Stehtischen
Idéer för ett mycket stort industriellt linjärt kök med öppen planlösning, med en integrerad diskho, släta luckor, grå skåp, träbänkskiva, brunt stänkskydd, stänkskydd i trä, rostfria vitvaror, vinylgolv, en köksö och brunt golv
Idéer för ett mycket stort industriellt linjärt kök med öppen planlösning, med en integrerad diskho, släta luckor, grå skåp, träbänkskiva, brunt stänkskydd, stänkskydd i trä, rostfria vitvaror, vinylgolv, en köksö och brunt golv
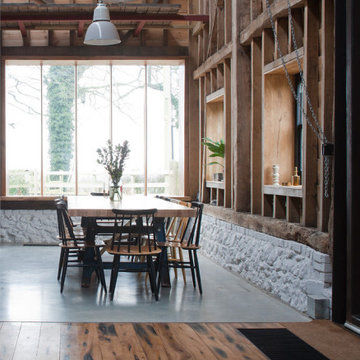
Shortlisted for the prestigious Stephen Lawrence National Architecture Award, and winning a RIBA South East Regional Award (2015), the kinetic Ancient Party Barn is a playful re-working of historic agricultural buildings for residential use.
Our clients, a fashion designer and a digital designer, are avid collectors of reclaimed architectural artefacts. Together with the existing fabric of the barn, their discoveries formed the material palette. The result – part curation, part restoration – is a unique interpretation of the 18th Century threshing barn.
The design (2,295 sqft) subverts the familiar barn-conversion type, creating hermetic, introspective spaces set in open countryside. A series of industrial mechanisms fold and rotate the facades to allow for broad views of the landscape. When they are closed, they afford cosy protection and security. These high-tech, kinetic moments occur without harming the fabric and character of the existing, handmade timber structure. Liddicoat & Goldhill’s conservation specialism, combined with strong relationships with expert craftspeople and engineers lets the clients’ contemporary vision co-exist with the humble, historic barn architecture.
A steel and timber mezzanine inside the main space creates an open-plan, master bedroom and bathroom above, and a cosy living area below. The mezzanine is supported by a tapering brick chimney inspired by traditional Kentish brick ovens; a cor-ten helical staircase cantilevers from the chimney. The kitchen is a free-standing composition of furniture at the opposite end of the barn space, combining new and reclaimed furniture with custom-made steel gantries. These ledges and ladders contain storage shelves and hanging space, and create a route up through the barn timbers to a floating ‘crows nest’ sleeping platform in the roof. Within the low-rise buildings reaching south from the main barn, a series of new ragstone interior walls, like the cattle stalls they replaced, delineate a series of simple sleeping rooms for guests.
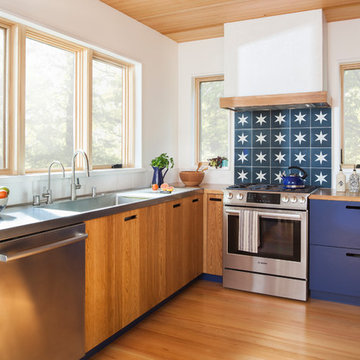
Helynn Ospina
Idéer för ett minimalistiskt brun l-kök, med en integrerad diskho, släta luckor, blå skåp, träbänkskiva, blått stänkskydd, rostfria vitvaror, mellanmörkt trägolv och brunt golv
Idéer för ett minimalistiskt brun l-kök, med en integrerad diskho, släta luckor, blå skåp, träbänkskiva, blått stänkskydd, rostfria vitvaror, mellanmörkt trägolv och brunt golv
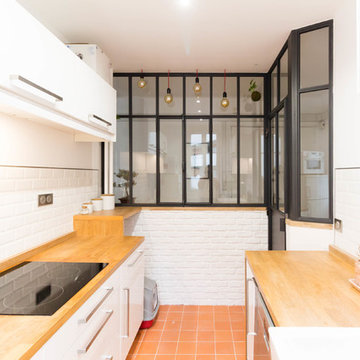
Modern inredning av ett avskilt, litet brun brunt parallellkök, med en integrerad diskho, släta luckor, vita skåp, träbänkskiva, vitt stänkskydd, stänkskydd i tunnelbanekakel, integrerade vitvaror, klinkergolv i terrakotta och rött golv
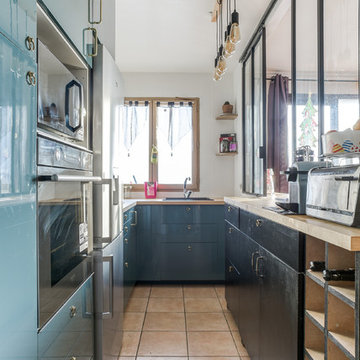
Cuisine ouverte sur le salon grâce à une verrière.
Création d'un bar / passe-plat avec rangements sur-mesure.
Inredning av ett modernt litet brun brunt kök, med en integrerad diskho, blå skåp, träbänkskiva, flerfärgad stänkskydd, rostfria vitvaror och klinkergolv i keramik
Inredning av ett modernt litet brun brunt kök, med en integrerad diskho, blå skåp, träbänkskiva, flerfärgad stänkskydd, rostfria vitvaror och klinkergolv i keramik
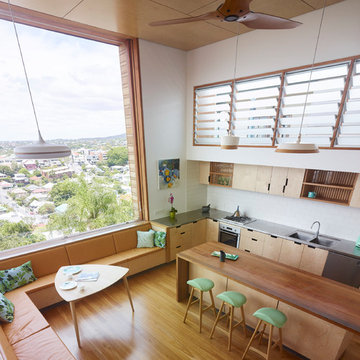
Scott Burrows
Bild på ett litet funkis parallellkök, med en integrerad diskho, släta luckor, skåp i ljust trä, träbänkskiva, vitt stänkskydd, stänkskydd i keramik, rostfria vitvaror, ljust trägolv, en köksö och brunt golv
Bild på ett litet funkis parallellkök, med en integrerad diskho, släta luckor, skåp i ljust trä, träbänkskiva, vitt stänkskydd, stänkskydd i keramik, rostfria vitvaror, ljust trägolv, en köksö och brunt golv
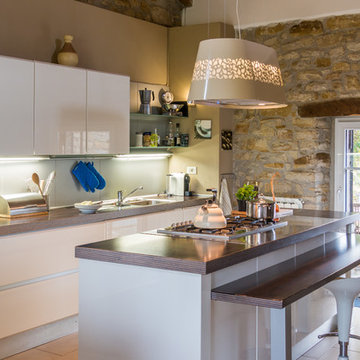
Andrea Chiesa è Progetto Immagine
Inredning av ett modernt litet kök, med vita skåp, en köksö, en integrerad diskho, släta luckor, träbänkskiva, vitt stänkskydd, rostfria vitvaror, klinkergolv i porslin och beiget golv
Inredning av ett modernt litet kök, med vita skåp, en köksö, en integrerad diskho, släta luckor, träbänkskiva, vitt stänkskydd, rostfria vitvaror, klinkergolv i porslin och beiget golv
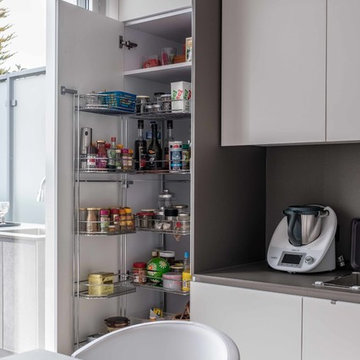
Un espace épuré et lumineux
Cette cuisine fait partie d'un ensemble ouvert entrée-salon-cuisine, réfléchi pour être épuré et lumineux.
L'îlot central sert au rangement et comme table
Le pied de cette table intègre du rangement. Le débord du plan de travail est suffisant pour permettre à la famille de se retrouver assis lors des repas et peut être aggrandi lors des repas à plusieurs.
Les détails techniques permet un usage confortable de l'espace. Le choix des modules de rangements coulissants permet un rangement optimal et aisé. La motorisation des caissons hauts facilite l'accès au contenu. Le volume derrière les plinthes a été optimisé en y intégrant une unité d'aspiration servant au nettoyage quotidien ainsi qu'un escabeau.
Le mur de rangement intégré permet l'organisation de la pièce à vivre tout en camouflant visuellement les éléments du quotidien.
Cette composition de rangements intégrés cachent la télévision et la plupart des électroménagers.
L'intégration de la cheminée à combustion éthanol ponctue l'ensemble et donne un point focal au salon double-hauteur, surplombé par le lustre aux pétales de porcelaines.
Ce projet a été conçu, fabriqué et posé par MS Ebénisterie
Crédits photos: Christophe Rouffio et Céline Hassen
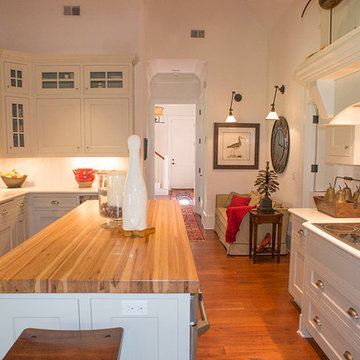
Inspiration för ett mellanstort lantligt kök, med en integrerad diskho, luckor med profilerade fronter, vita skåp, träbänkskiva, integrerade vitvaror, mellanmörkt trägolv och en köksö
1 619 foton på kök, med en integrerad diskho och träbänkskiva
6