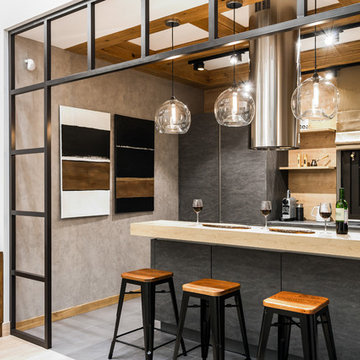1 619 foton på kök, med en integrerad diskho och träbänkskiva
Sortera efter:
Budget
Sortera efter:Populärt i dag
61 - 80 av 1 619 foton
Artikel 1 av 3
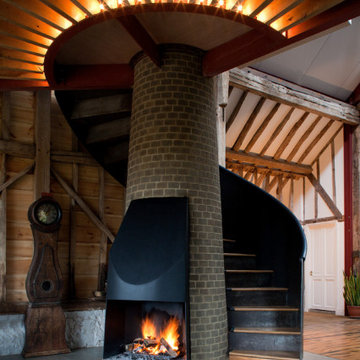
Shortlisted for the prestigious Stephen Lawrence National Architecture Award, and winning a RIBA South East Regional Award (2015), the kinetic Ancient Party Barn is a playful re-working of historic agricultural buildings for residential use.
Our clients, a fashion designer and a digital designer, are avid collectors of reclaimed architectural artefacts. Together with the existing fabric of the barn, their discoveries formed the material palette. The result – part curation, part restoration – is a unique interpretation of the 18th Century threshing barn.
The design (2,295 sqft) subverts the familiar barn-conversion type, creating hermetic, introspective spaces set in open countryside. A series of industrial mechanisms fold and rotate the facades to allow for broad views of the landscape. When they are closed, they afford cosy protection and security. These high-tech, kinetic moments occur without harming the fabric and character of the existing, handmade timber structure. Liddicoat & Goldhill’s conservation specialism, combined with strong relationships with expert craftspeople and engineers lets the clients’ contemporary vision co-exist with the humble, historic barn architecture.
A steel and timber mezzanine inside the main space creates an open-plan, master bedroom and bathroom above, and a cosy living area below. The mezzanine is supported by a tapering brick chimney inspired by traditional Kentish brick ovens; a cor-ten helical staircase cantilevers from the chimney. The kitchen is a free-standing composition of furniture at the opposite end of the barn space, combining new and reclaimed furniture with custom-made steel gantries. These ledges and ladders contain storage shelves and hanging space, and create a route up through the barn timbers to a floating ‘crows nest’ sleeping platform in the roof. Within the low-rise buildings reaching south from the main barn, a series of new ragstone interior walls, like the cattle stalls they replaced, delineate a series of simple sleeping rooms for guests.
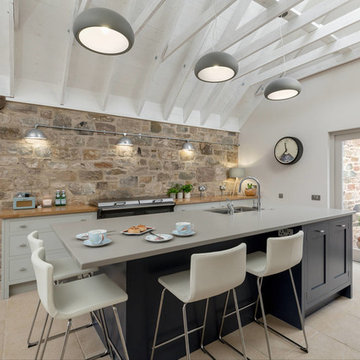
Electric conduits were run on the original stone wall for electrical sockets and lighting above the worktops and Everhot cooker. Exterior lighting was chosen in a steel finish.
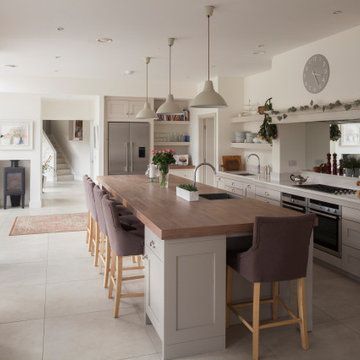
The long central kitchen island is the heart of this contemporary home, the view to the wicklow hills reflected in the mirrored splashback.
Exempel på ett mellanstort modernt beige beige kök, med en integrerad diskho, skåp i shakerstil, grå skåp, träbänkskiva, glaspanel som stänkskydd, rostfria vitvaror, klinkergolv i keramik, en köksö och beiget golv
Exempel på ett mellanstort modernt beige beige kök, med en integrerad diskho, skåp i shakerstil, grå skåp, träbänkskiva, glaspanel som stänkskydd, rostfria vitvaror, klinkergolv i keramik, en köksö och beiget golv
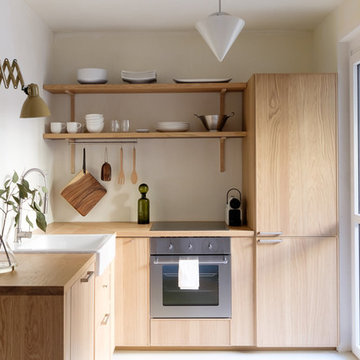
James Fancourt
Inredning av ett minimalistiskt litet kök, med en integrerad diskho, skåp i mellenmörkt trä, träbänkskiva, rostfria vitvaror och vitt golv
Inredning av ett minimalistiskt litet kök, med en integrerad diskho, skåp i mellenmörkt trä, träbänkskiva, rostfria vitvaror och vitt golv
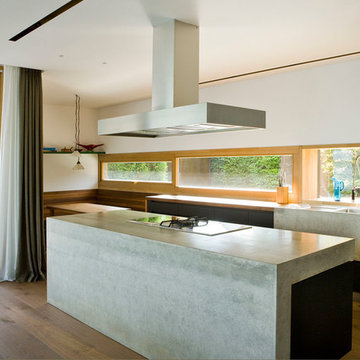
Foto på ett mellanstort funkis kök med öppen planlösning, med en integrerad diskho, släta luckor, svarta skåp, träbänkskiva, glaspanel som stänkskydd, mellanmörkt trägolv och en köksö
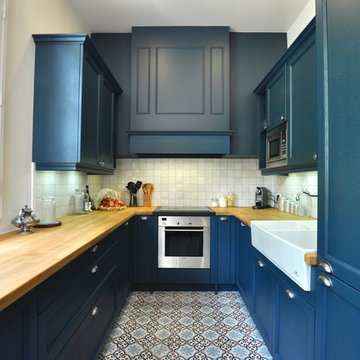
JS
Klassisk inredning av ett avskilt, litet u-kök, med en integrerad diskho, skåp i shakerstil, blå skåp, träbänkskiva, vitt stänkskydd, stänkskydd i keramik, rostfria vitvaror och cementgolv
Klassisk inredning av ett avskilt, litet u-kök, med en integrerad diskho, skåp i shakerstil, blå skåp, träbänkskiva, vitt stänkskydd, stänkskydd i keramik, rostfria vitvaror och cementgolv

Modern Kitchen in this stunning one bedroom home that has undergone full and sympathetic renovation. Perfect for a couple or single professional.See more projects here: https://www.ihinteriors.co.uk/portfolio
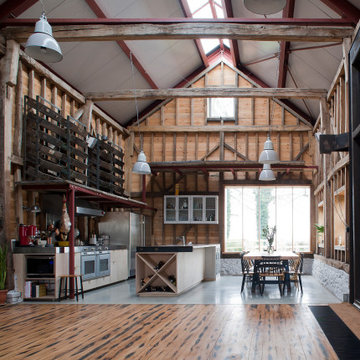
Shortlisted for the prestigious Stephen Lawrence National Architecture Award, and winning a RIBA South East Regional Award (2015), the kinetic Ancient Party Barn is a playful re-working of historic agricultural buildings for residential use.
Our clients, a fashion designer and a digital designer, are avid collectors of reclaimed architectural artefacts. Together with the existing fabric of the barn, their discoveries formed the material palette. The result – part curation, part restoration – is a unique interpretation of the 18th Century threshing barn.
The design (2,295 sqft) subverts the familiar barn-conversion type, creating hermetic, introspective spaces set in open countryside. A series of industrial mechanisms fold and rotate the facades to allow for broad views of the landscape. When they are closed, they afford cosy protection and security. These high-tech, kinetic moments occur without harming the fabric and character of the existing, handmade timber structure. Liddicoat & Goldhill’s conservation specialism, combined with strong relationships with expert craftspeople and engineers lets the clients’ contemporary vision co-exist with the humble, historic barn architecture.
A steel and timber mezzanine inside the main space creates an open-plan, master bedroom and bathroom above, and a cosy living area below. The mezzanine is supported by a tapering brick chimney inspired by traditional Kentish brick ovens; a cor-ten helical staircase cantilevers from the chimney. The kitchen is a free-standing composition of furniture at the opposite end of the barn space, combining new and reclaimed furniture with custom-made steel gantries. These ledges and ladders contain storage shelves and hanging space, and create a route up through the barn timbers to a floating ‘crows nest’ sleeping platform in the roof. Within the low-rise buildings reaching south from the main barn, a series of new ragstone interior walls, like the cattle stalls they replaced, delineate a series of simple sleeping rooms for guests.
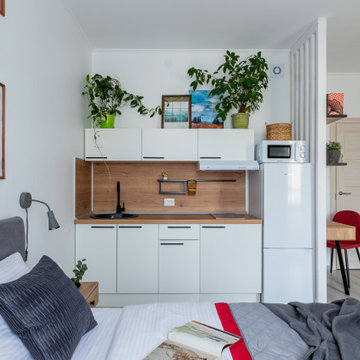
Découvrez notre studio à Saint-Pétersbourg, en Russie, qui répondra parfaitement à votre budget. Grâce à notre approche de Home Staging, nous avons créé une ambiance cozy et accueillante sans nécessiter de rénovations majeures.
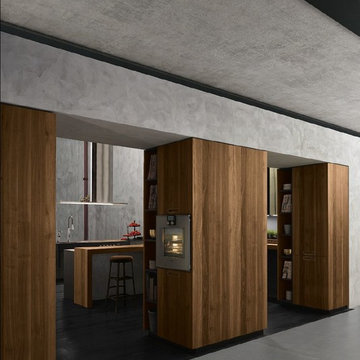
Inredning av ett modernt stort brun brunt kök, med en integrerad diskho, släta luckor, grå skåp, träbänkskiva, grått stänkskydd, svarta vitvaror, mörkt trägolv, en halv köksö och svart golv
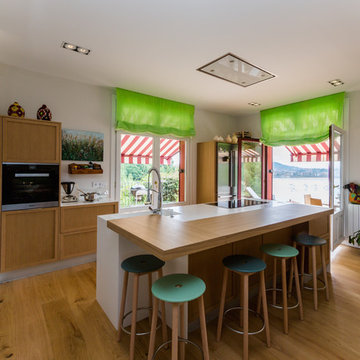
Modern inredning av ett kök, med en integrerad diskho, skåp i shakerstil, skåp i mellenmörkt trä, träbänkskiva, rostfria vitvaror, mellanmörkt trägolv, en köksö och brunt golv

Modern inredning av ett mellanstort kök, med en integrerad diskho, släta luckor, svarta skåp, träbänkskiva, rött stänkskydd, glaspanel som stänkskydd, svarta vitvaror, vinylgolv, en köksö och vitt golv
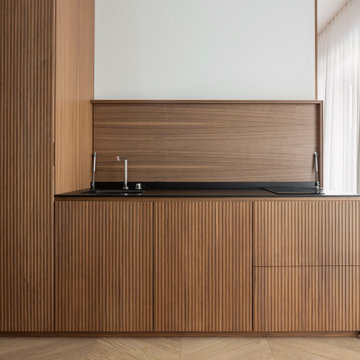
Il mobile in legno cannettato in noce canaletto nasconde una piccola cucina a servizio del piano principale. Vedi foto successiva.
Idéer för avskilda, små funkis linjära svart kök, med en integrerad diskho, luckor med upphöjd panel, skåp i ljust trä, träbänkskiva, svarta vitvaror, mellanmörkt trägolv och beiget golv
Idéer för avskilda, små funkis linjära svart kök, med en integrerad diskho, luckor med upphöjd panel, skåp i ljust trä, träbänkskiva, svarta vitvaror, mellanmörkt trägolv och beiget golv
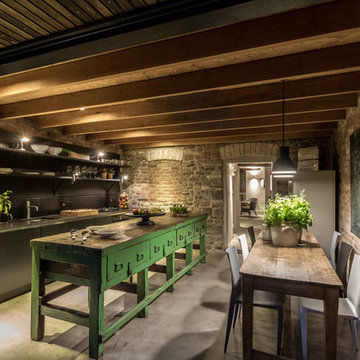
Modern rustic kitchen addition to a former miner's cottage. Coal black units and industrial materials reference the mining heritage of the area.
design storey architects
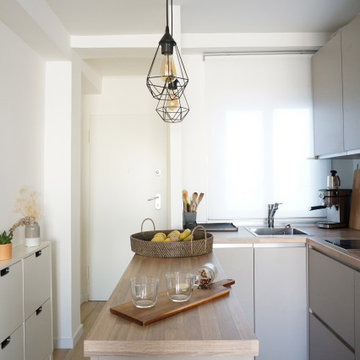
Inredning av ett modernt litet brun brunt kök, med en integrerad diskho, träbänkskiva, rostfria vitvaror, laminatgolv, en halv köksö och brunt golv
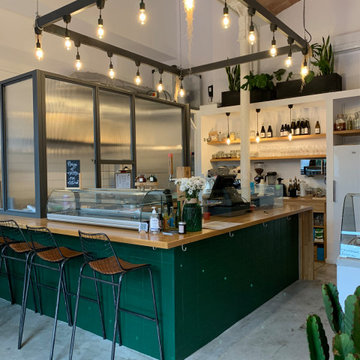
Exempel på ett litet skandinaviskt brun brunt kök, med en integrerad diskho, öppna hyllor, träbänkskiva, vitt stänkskydd, rostfria vitvaror, en halv köksö och grått golv
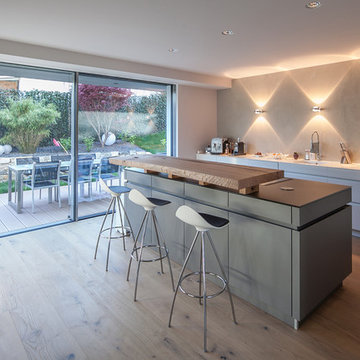
Foto på ett stort funkis kök, med en integrerad diskho, släta luckor, vita skåp, träbänkskiva, grått stänkskydd, stänkskydd i skiffer, rostfria vitvaror, ljust trägolv, en köksö och brunt golv
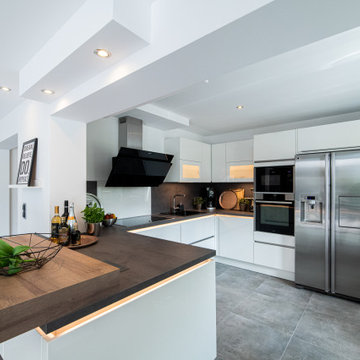
Moderne Küche in weiß-hochglanz und einer Holz/Beton-Arbeitsplatte, Wände weiß, Fußboden in Betonoptik (Fliesen 60x60)
Inspiration för ett mellanstort funkis brun brunt kök, med en integrerad diskho, släta luckor, vita skåp, träbänkskiva, brunt stänkskydd, stänkskydd i trä, rostfria vitvaror, klinkergolv i keramik, en halv köksö och grått golv
Inspiration för ett mellanstort funkis brun brunt kök, med en integrerad diskho, släta luckor, vita skåp, träbänkskiva, brunt stänkskydd, stänkskydd i trä, rostfria vitvaror, klinkergolv i keramik, en halv köksö och grått golv
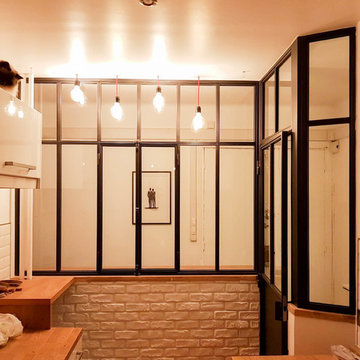
Exempel på ett avskilt, litet modernt brun brunt parallellkök, med en integrerad diskho, släta luckor, vita skåp, träbänkskiva, vitt stänkskydd, stänkskydd i tunnelbanekakel, integrerade vitvaror, klinkergolv i terrakotta och rött golv
1 619 foton på kök, med en integrerad diskho och träbänkskiva
4
