13 055 foton på kök, med en köksö och flerfärgat golv
Sortera efter:
Budget
Sortera efter:Populärt i dag
121 - 140 av 13 055 foton
Artikel 1 av 3

live edge coutnertop
Inredning av ett rustikt grå grått kök med öppen planlösning, med en undermonterad diskho, släta luckor, svarta skåp, rostfria vitvaror, en köksö och flerfärgat golv
Inredning av ett rustikt grå grått kök med öppen planlösning, med en undermonterad diskho, släta luckor, svarta skåp, rostfria vitvaror, en köksö och flerfärgat golv
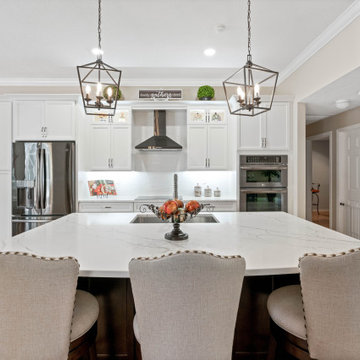
Idéer för ett mellanstort klassiskt vit linjärt kök och matrum, med en dubbel diskho, skåp i shakerstil, vita skåp, bänkskiva i kvarts, vitt stänkskydd, stänkskydd i porslinskakel, rostfria vitvaror, klinkergolv i porslin, en köksö och flerfärgat golv

©beppe giardino
Idéer för att renovera ett funkis kök, med en nedsänkt diskho, släta luckor, svarta skåp, träbänkskiva, svart stänkskydd, färgglada vitvaror, cementgolv, en köksö och flerfärgat golv
Idéer för att renovera ett funkis kök, med en nedsänkt diskho, släta luckor, svarta skåp, träbänkskiva, svart stänkskydd, färgglada vitvaror, cementgolv, en köksö och flerfärgat golv

Rénovation complète d'une cuisine avec ouverture sur le salon et séparation par un ilot central. Sol mi parquet mi carreaux de ciment. Coin repas dans bow-window. Cuisine noire et blanche avec plan de travail et crédence en marbre
Réalisation Atelier Devergne
Photo Maryline Krynicki

Idéer för att renovera ett industriellt vit vitt u-kök, med skåp i shakerstil, blå skåp, vitt stänkskydd, stänkskydd i tunnelbanekakel, integrerade vitvaror, cementgolv, en köksö och flerfärgat golv

Space under the stairs was maximized by creating a niche with plenty of storage and display space.
Bild på ett stort vintage grå grått kök, med en nedsänkt diskho, släta luckor, vita skåp, bänkskiva i kvarts, flerfärgad stänkskydd, stänkskydd i cementkakel, rostfria vitvaror, klinkergolv i keramik, en köksö och flerfärgat golv
Bild på ett stort vintage grå grått kök, med en nedsänkt diskho, släta luckor, vita skåp, bänkskiva i kvarts, flerfärgad stänkskydd, stänkskydd i cementkakel, rostfria vitvaror, klinkergolv i keramik, en köksö och flerfärgat golv
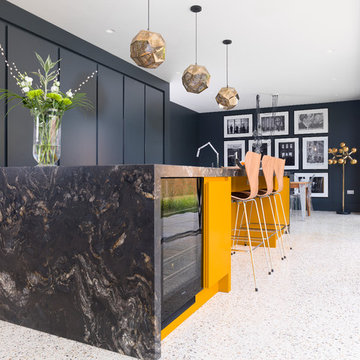
neil davis
Inspiration för ett mellanstort funkis kök och matrum, med släta luckor, svarta skåp, terrazzogolv, en köksö och flerfärgat golv
Inspiration för ett mellanstort funkis kök och matrum, med släta luckor, svarta skåp, terrazzogolv, en köksö och flerfärgat golv

L'isola lineare che congiunge e collega le due aree della zona giorno; la pavimentazione in ceramica esagonale sottolinea l'area di preparazione del cibo e il desk per snack veloci e colazioni.
photo Claudio Tajoli

Less is More modern interior approach includes simple hardwood floor,single wall solid black laminate kitchen cabinetry and kitchen island, clean straight open space layout. A lack of clutter and bold accent color palettes tie into the minimalist approach to modern design.
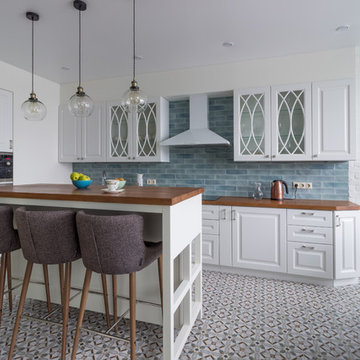
Михаил Устинов
Idéer för ett mellanstort klassiskt brun kök, med vita skåp, träbänkskiva, stänkskydd i keramik, klinkergolv i keramik, en köksö, luckor med upphöjd panel, blått stänkskydd, flerfärgat golv och rostfria vitvaror
Idéer för ett mellanstort klassiskt brun kök, med vita skåp, träbänkskiva, stänkskydd i keramik, klinkergolv i keramik, en köksö, luckor med upphöjd panel, blått stänkskydd, flerfärgat golv och rostfria vitvaror

Tony Dailo
Foto på ett stort funkis vit kök, med en dubbel diskho, släta luckor, skåp i ljust trä, bänkskiva i kvarts, spegel som stänkskydd, svarta vitvaror, betonggolv, en köksö och flerfärgat golv
Foto på ett stort funkis vit kök, med en dubbel diskho, släta luckor, skåp i ljust trä, bänkskiva i kvarts, spegel som stänkskydd, svarta vitvaror, betonggolv, en köksö och flerfärgat golv
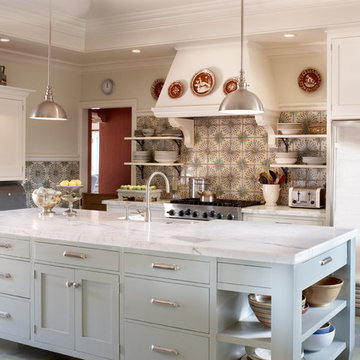
Foto på ett avskilt, stort medelhavsstil kök, med en rustik diskho, skåp i shakerstil, vita skåp, flerfärgad stänkskydd, rostfria vitvaror, en köksö, flerfärgat golv, marmorbänkskiva och stänkskydd i cementkakel
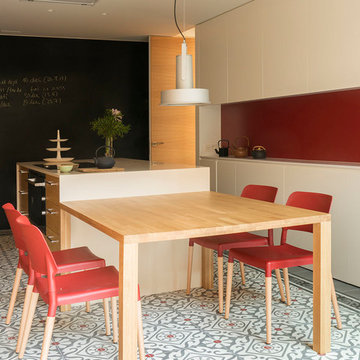
Proyecto realizado por Meritxell Ribé - The Room Studio
Construcción: The Room Work
Fotografías: Mauricio Fuertes
Bild på ett avskilt, stort funkis linjärt kök, med skåp i shakerstil, skåp i mellenmörkt trä, klinkergolv i keramik, en köksö, flerfärgat golv och rött stänkskydd
Bild på ett avskilt, stort funkis linjärt kök, med skåp i shakerstil, skåp i mellenmörkt trä, klinkergolv i keramik, en köksö, flerfärgat golv och rött stänkskydd

Our clients wanted to update their kitchen and create more storage space. They also needed a desk area in the kitchen and a display area for family keepsakes. With small children, they were not using the breakfast bar on the island, so we chose when redesigning the island to add storage instead of having the countertop overhang for seating. We extended the height of the cabinetry also. A desk area with 2 file drawers and mail sorting cubbies was created so the homeowners could have a place to organize their bills, charge their electronics, and pay bills. We also installed 2 plugs into the narrow bookcase to the right of the desk area with USB plugs for charging phones and tablets.
Our clients chose a cherry craftsman cabinet style with simple cups and knobs in brushed stainless steel. For the countertops, Silestone Copper Mist was chosen. It is a gorgeous slate blue hue with copper flecks. To compliment this choice, I custom designed this slate backsplash using multiple colors of slate. This unique, natural stone, geometric backsplash complemented the countertops and the cabinetry style perfectly.
We installed a pot filler over the cooktop and a pull-out spice cabinet to the right of the cooktop. To utilize counterspace, the microwave was installed into a wall cabinet to the right of the cooktop. We moved the sink and dishwasher into the island and placed a pull-out garbage and recycling drawer to the left of the sink. An appliance lift was also installed for a Kitchenaid mixer to be stored easily without ever having to lift it.
To improve the lighting in the kitchen and great room which has a vaulted pine tongue and groove ceiling, we designed and installed hollow beams to run the electricity through from the kitchen to the fireplace. For the island we installed 3 pendants and 4 down lights to provide ample lighting at the island. All lighting was put onto dimmer switches. We installed new down lighting along the cooktop wall. For the great room, we installed track lighting and attached it to the sides of the beams and used directional lights to provide lighting for the great room and to light up the fireplace.
The beautiful home in the woods, now has an updated, modern kitchen and fantastic lighting which our clients love.

João Morgado, Fotografia de arquitectura
Inspiration för mellanstora eklektiska kök, med släta luckor, vita skåp, marmorbänkskiva, grått stänkskydd, stänkskydd i marmor, marmorgolv, en köksö, flerfärgat golv, en dubbel diskho och vita vitvaror
Inspiration för mellanstora eklektiska kök, med släta luckor, vita skåp, marmorbänkskiva, grått stänkskydd, stänkskydd i marmor, marmorgolv, en köksö, flerfärgat golv, en dubbel diskho och vita vitvaror
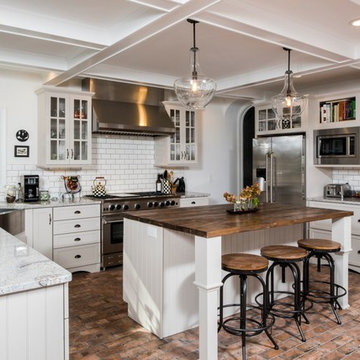
Renovated kitchen gets a new lay out with corner farm house sink, new shaker cabinets, bead board trim, coffered ceiling, large wood top island, 6 burner and gridle Blue Star Range and Chicago Brick Tile to hark to the original 1923 brick lanolium that was found as the original floor.

Our client planned to spend more time in this home and wanted to increase its livability. The project was complicated by the strata-specified deadline for exterior work, the logistics of working in an occupied strata complex, and the need to minimize the impact on surrounding neighbours.
By reducing the deck space, removing the hot tub, and moving out the dining room wall, we were able to add important livable space inside. Our homeowners were thrilled to have a larger kitchen. The additional 500 square feet of living space integrated seamlessly into the existing architecture.
This award-winning home features reclaimed fir flooring (from the Stanley Park storm), and wood-cased sliding doors in the dining room, that allow full access to the outdoor balcony with its exquisite views.
Green building products and processes were used extensively throughout the renovation, which resulted in a modern, highly-efficient, and beautiful home.

William Lesch
Inspiration för ett stort amerikanskt kök, med en dubbel diskho, luckor med upphöjd panel, skåp i mellenmörkt trä, granitbänkskiva, rostfria vitvaror, skiffergolv, en köksö och flerfärgat golv
Inspiration för ett stort amerikanskt kök, med en dubbel diskho, luckor med upphöjd panel, skåp i mellenmörkt trä, granitbänkskiva, rostfria vitvaror, skiffergolv, en köksö och flerfärgat golv
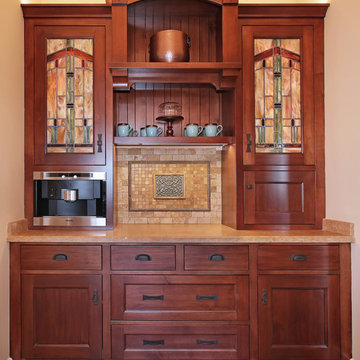
Jeri Koegel
Inredning av ett amerikanskt litet l-kök, med en undermonterad diskho, luckor med infälld panel, skåp i mörkt trä, granitbänkskiva, flerfärgad stänkskydd, stänkskydd i keramik, rostfria vitvaror, klinkergolv i keramik, en köksö och flerfärgat golv
Inredning av ett amerikanskt litet l-kök, med en undermonterad diskho, luckor med infälld panel, skåp i mörkt trä, granitbänkskiva, flerfärgad stänkskydd, stänkskydd i keramik, rostfria vitvaror, klinkergolv i keramik, en köksö och flerfärgat golv

Lincoln Barbour
Inspiration för ett mellanstort 60 tals kök, med en undermonterad diskho, släta luckor, skåp i mellenmörkt trä, bänkskiva i kvarts, vitt stänkskydd, stänkskydd i keramik, rostfria vitvaror, terrazzogolv, en köksö och flerfärgat golv
Inspiration för ett mellanstort 60 tals kök, med en undermonterad diskho, släta luckor, skåp i mellenmörkt trä, bänkskiva i kvarts, vitt stänkskydd, stänkskydd i keramik, rostfria vitvaror, terrazzogolv, en köksö och flerfärgat golv
13 055 foton på kök, med en köksö och flerfärgat golv
7