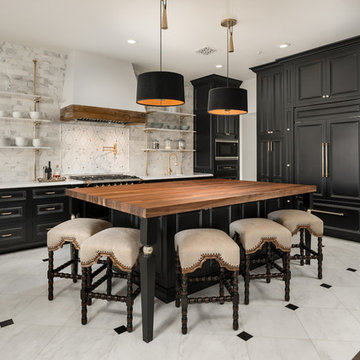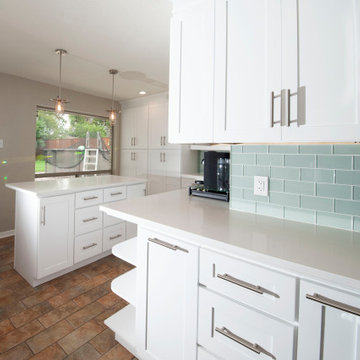13 055 foton på kök, med en köksö och flerfärgat golv
Sortera efter:
Budget
Sortera efter:Populärt i dag
141 - 160 av 13 055 foton
Artikel 1 av 3

Looking lengthwise down the galley-style kitchen. Although it is a smaller kitchen, it has been designed for maximum convenience and has abundant storage.

Foto på ett mellanstort 50 tals vit kök, med en dubbel diskho, släta luckor, skåp i mörkt trä, bänkskiva i kvarts, vitt stänkskydd, stänkskydd i keramik, rostfria vitvaror, ljust trägolv, en köksö och flerfärgat golv

Free ebook, Creating the Ideal Kitchen. DOWNLOAD NOW
Our clients came in after thinking a long time about what to do with their kitchen – new cabinets or paint them, white kitchen or wood, custom or is semi-custom? All good questions to ask! They were committed to making this home for a while, they decided to do a full remodel. The kitchen was not living up to its potential both visually and functionally. The dark cabinets and countertop made the room feel dull. And the major drawback, a large corner pantry that was eating into the room, make it appear smaller than it was.
We started by ditching the corner pantry. It created a perfectly centered spot for the new professional range and made room for a much larger island that now houses a beverage center, microwave drawer, seating for three and tons of storage. The multi-generational family does a ton of cooking, so this kitchen gets used! We spent lots of time fine tuning the storage devices and planning where critical items would be stored. This included the new pantry area across from the refrigerator that houses small appliances and food staples.
Designed by: Susan Klimala, CKBD
Photography by: LOMA Studios
For more information on kitchen and bath design ideas go to: www.kitchenstudio-ge.com

A full elevation view to the multi-function coffee bar and pantry which features:
-A custom slide out Stainless Steel top extension
-Lighted pull-out pantry storage
-waterproof engineered quartz top for the coffee station.
-Topped with lighted glass cabinets.
-Custom Non-Beaded Inset Cabinetry by Plain & Fancy.
cabinet finish: matte black

This stunning kitchen features black kitchen cabinets, brass hardware, butcher block countertops, custom backsplash and open shelving which we can't get enough of!

Spanish ceramic Aparici tiles are laid into the hardwood floor with a seamless transition.
Photography: Sean McBride
Inspiration för stora klassiska linjära kök med öppen planlösning, med skåp i shakerstil, blå skåp, bänkskiva i betong, vitt stänkskydd, rostfria vitvaror, klinkergolv i keramik, en köksö, en rustik diskho, stänkskydd i porslinskakel och flerfärgat golv
Inspiration för stora klassiska linjära kök med öppen planlösning, med skåp i shakerstil, blå skåp, bänkskiva i betong, vitt stänkskydd, rostfria vitvaror, klinkergolv i keramik, en köksö, en rustik diskho, stänkskydd i porslinskakel och flerfärgat golv

Inredning av ett klassiskt avskilt, stort grå grått parallellkök, med en enkel diskho, luckor med profilerade fronter, grå skåp, marmorbänkskiva, grått stänkskydd, stänkskydd i marmor, färgglada vitvaror, klinkergolv i porslin, en köksö och flerfärgat golv

Fully remodeled kitchen. Both islands demolitioned to make room for one large island. Drop ceiling added for lighting, cooktop hood and looks phenomenal. All cabinetry was refinished and refaced. countertops look immaculate. everything came together very nicely.

From the moment the Browns first visited the dilapidated Victorian vicarage they fell in love with its potential. Having been unoccupied for over a decade, the five-bedroom detached property in Essex was inhabitable. However, with its original period features all still intact, the scale and proportions of the building provided the perfect opportunity to create a unique family home.
The original kitchen was in a part of the Vicarage that was only single skinned (wall thickness), therefore, to comply with modern building standards the room needed to be rebuilt. This provided the couple with the opportunity to increase the space available to accommodate a spacious kitchen-diner.
To complement the Victorian heritage of the property the kitchen furniture was designed in Davonport’s classic Tillingham shaker-style cabinetry and hand-painted in Farrow and Ball’s Hague Blue with striking bronze elements.
A selection of luxury appliances from Sub-zero Wolf, Miele, and Quooker were chosen by the Browns to suit their lifestyle – they especially missed the ease of a hot water tap whilst living in rented accommodation when they were renovating!

Idéer för mellanstora maritima vitt kök och matrum, med en rustik diskho, skåp i shakerstil, vita skåp, bänkskiva i kvarts, grönt stänkskydd, rostfria vitvaror, klinkergolv i porslin, en köksö och flerfärgat golv

Juxtaposed to warm finishes the minty green brick backsplash gives range to this kitchen range.
DESIGN
Jessica Davis
PHOTOS
Emily Followill Photography
Tile Shown: Glazed Thin Brick in San Gabriel

Exempel på ett stort rustikt grå grått kök, med en undermonterad diskho, skåp i shakerstil, skåp i mellenmörkt trä, bänkskiva i betong, grått stänkskydd, stänkskydd i stenkakel, rostfria vitvaror, mellanmörkt trägolv, en köksö och flerfärgat golv

Pond House kitchen with Craftsman details and two-tone cabinetry with marmoleum floors
Idéer för avskilda, mellanstora amerikanska svart u-kök, med en rustik diskho, skåp i shakerstil, grå skåp, bänkskiva i täljsten, vitt stänkskydd, stänkskydd i tunnelbanekakel, rostfria vitvaror, klinkergolv i porslin, en köksö och flerfärgat golv
Idéer för avskilda, mellanstora amerikanska svart u-kök, med en rustik diskho, skåp i shakerstil, grå skåp, bänkskiva i täljsten, vitt stänkskydd, stänkskydd i tunnelbanekakel, rostfria vitvaror, klinkergolv i porslin, en köksö och flerfärgat golv

Foto på ett mellanstort eklektiskt grå kök, med en rustik diskho, skåp i shakerstil, blå skåp, bänkskiva i zink, spegel som stänkskydd, rostfria vitvaror, mörkt trägolv, en köksö och flerfärgat golv

Inspiration för ett avskilt, mellanstort lantligt vit vitt u-kök, med en rustik diskho, luckor med infälld panel, svarta skåp, vitt stänkskydd, rostfria vitvaror, en köksö, flerfärgat golv, marmorbänkskiva, stänkskydd i tunnelbanekakel och cementgolv

Bluetomatophotos
Modern inredning av ett stort brun brunt kök, med en nedsänkt diskho, släta luckor, vita skåp, bänkskiva i kvarts, brunt stänkskydd, integrerade vitvaror, cementgolv, en köksö och flerfärgat golv
Modern inredning av ett stort brun brunt kök, med en nedsänkt diskho, släta luckor, vita skåp, bänkskiva i kvarts, brunt stänkskydd, integrerade vitvaror, cementgolv, en köksö och flerfärgat golv

SCHROCK ENTRA KITCHEN
LIMESTONE ON PERIMETER AND MARITIME ON ISLAND
Exempel på ett stort modernt vit vitt kök, med en rustik diskho, vitt stänkskydd, rostfria vitvaror, mellanmörkt trägolv, skåp i shakerstil, vita skåp, marmorbänkskiva, en köksö, stänkskydd i glaskakel och flerfärgat golv
Exempel på ett stort modernt vit vitt kök, med en rustik diskho, vitt stänkskydd, rostfria vitvaror, mellanmörkt trägolv, skåp i shakerstil, vita skåp, marmorbänkskiva, en köksö, stänkskydd i glaskakel och flerfärgat golv

Derek Robinson
Inspiration för ett mellanstort eklektiskt linjärt kök med öppen planlösning, med en rustik diskho, släta luckor, skåp i slitet trä, bänkskiva i koppar, blått stänkskydd, stänkskydd i keramik, rostfria vitvaror, klinkergolv i porslin, en köksö och flerfärgat golv
Inspiration för ett mellanstort eklektiskt linjärt kök med öppen planlösning, med en rustik diskho, släta luckor, skåp i slitet trä, bänkskiva i koppar, blått stänkskydd, stänkskydd i keramik, rostfria vitvaror, klinkergolv i porslin, en köksö och flerfärgat golv

This stunning kitchen features black kitchen cabinets, brass hardware, butcher block countertops, custom backsplash and marble floor, which we can't get enough of!

An interior remodel of a 1940’s French Eclectic home includes a new kitchen, breakfast, laundry, and three bathrooms featuring new cabinetry, fixtures, and patterned encaustic tile floors. Complementary in detail and substance to elements original to the house, these spaces are also highly practical and easily maintained, accommodating heavy use by our clients, their kids, and frequent guests. Other rooms, with somewhat “well-loved” woodwork, floors, and plaster are rejuvenated with deeply tinted custom finishes, allowing formality and function to coexist.
ChrDAUER: Kristin Mjolsnes, Christian Dauer
General Contractor: Saturn Construction
Photographer: Eric Rorer
13 055 foton på kök, med en köksö och flerfärgat golv
8