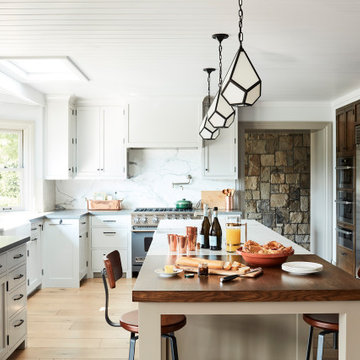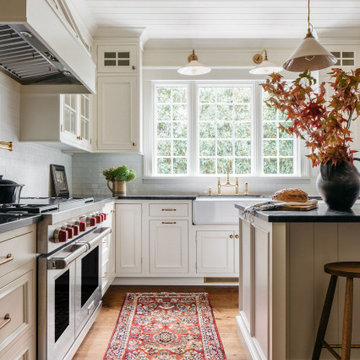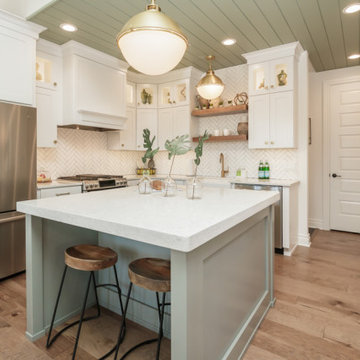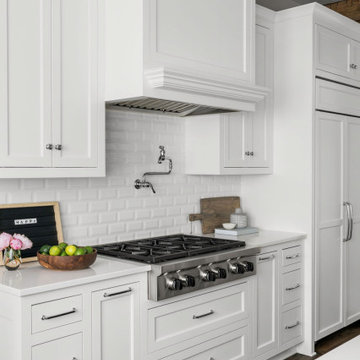2 693 foton på kök, med en köksö
Sortera efter:
Budget
Sortera efter:Populärt i dag
41 - 60 av 2 693 foton
Artikel 1 av 3

Bild på ett rustikt kök och matrum, med en rustik diskho, vitt stänkskydd, stänkskydd i marmor, rostfria vitvaror, mellanmörkt trägolv, en köksö och brunt golv

Nouveau Bungalow - Un - Designed + Built + Curated by Steven Allen Designs, LLC
Inspiration för ett litet eklektiskt kök, med en undermonterad diskho, släta luckor, svarta skåp, bänkskiva i koppar, rostfria vitvaror, betonggolv, en köksö och grått golv
Inspiration för ett litet eklektiskt kök, med en undermonterad diskho, släta luckor, svarta skåp, bänkskiva i koppar, rostfria vitvaror, betonggolv, en köksö och grått golv

The walk-in prep kitchen and pantry is an organizational dream that displays easy-access open shelving for your glassware & dishes, while the cabinetry provides hidden shelving for your additional storage needs.

Bild på ett rustikt grå grått parallellkök, med en undermonterad diskho, skåp i shakerstil, vita skåp, grått stänkskydd, stänkskydd i sten, rostfria vitvaror, mellanmörkt trägolv, en köksö och brunt golv

we created a practical, L-shaped kitchen layout with an island bench integrated into the “golden triangle” that reduces steps between sink, stovetop and refrigerator for efficient use of space and ergonomics.
Instead of a splashback, windows are slotted in between the kitchen benchtop and overhead cupboards to allow natural light to enter the generous kitchen space. Overhead cupboards have been stretched to ceiling height to maximise storage space.
Timber screening was installed on the kitchen ceiling and wrapped down to form a bookshelf in the living area, then linked to the timber flooring. This creates a continuous flow and draws attention from the living area to establish an ambience of natural warmth, creating a minimalist and elegant kitchen.
The island benchtop is covered with extra large format porcelain tiles in a 'Calacatta' profile which are have the look of marble but are scratch and stain resistant. The 'crisp white' finish applied on the overhead cupboards blends well into the 'natural oak' look over the lower cupboards to balance the neutral timber floor colour.

Gorgeous all blue kitchen cabinetry featuring brass and gold accents on hood, pendant lights and cabinetry hardware. The stunning intracoastal waterway views and sparkling turquoise water add more beauty to this fabulous kitchen.

Open kitchen with center island
Bild på ett stort vintage vit vitt kök, med en rustik diskho, släta luckor, vita skåp, granitbänkskiva, vitt stänkskydd, stänkskydd i travertin, rostfria vitvaror, mellanmörkt trägolv, en köksö och brunt golv
Bild på ett stort vintage vit vitt kök, med en rustik diskho, släta luckor, vita skåp, granitbänkskiva, vitt stänkskydd, stänkskydd i travertin, rostfria vitvaror, mellanmörkt trägolv, en köksö och brunt golv

Foto på ett kök, med en rustik diskho, luckor med glaspanel, vita skåp, vitt stänkskydd och en köksö

Open concept kitchen - mid-sized french country l-shaped ceramic tile, gray floor and shiplap ceiling open concept kitchen idea in Austin with shaker cabinets, white cabinets, marble countertops, white backsplash, an island, a farmhouse sink, stone tile backsplash, stainless steel appliances and white countertops.

Lantlig inredning av ett mellanstort vit vitt kök, med en rustik diskho, skåp i shakerstil, gröna skåp, bänkskiva i kvarts, vitt stänkskydd, rostfria vitvaror, ljust trägolv, en köksö och brunt golv

Idéer för funkis grått parallellkök, med en nedsänkt diskho, släta luckor, blå skåp, vitt stänkskydd, stänkskydd i mosaik, mellanmörkt trägolv, en köksö och brunt golv

Klassisk inredning av ett stort vit vitt kök, med en rustik diskho, skåp i shakerstil, vita skåp, bänkskiva i kvarts, vitt stänkskydd, stänkskydd i tunnelbanekakel, rostfria vitvaror, mellanmörkt trägolv, en köksö och brunt golv

Exempel på ett klassiskt beige beige kök, med en rustik diskho, skåp i shakerstil, vita skåp, grått stänkskydd, rostfria vitvaror, mörkt trägolv, en köksö och brunt golv

Inspiration för moderna grått kök, med en undermonterad diskho, släta luckor, bänkskiva i betong, vitt stänkskydd, stänkskydd i keramik, linoleumgolv, en köksö och grönt golv

Modern inredning av ett svart svart kök, med en undermonterad diskho, släta luckor, bänkskiva i kvarts, grått stänkskydd, rostfria vitvaror, mellanmörkt trägolv, en köksö och brunt golv

A spacious kitchen with three "zones" to fully utilize the space. Full custom cabinetry in painted and stained finishes.
Klassisk inredning av ett avskilt, stort grå grått kök, med en undermonterad diskho, luckor med profilerade fronter, gröna skåp, bänkskiva i kvartsit, grått stänkskydd, stänkskydd i sten, integrerade vitvaror, mellanmörkt trägolv, en köksö och brunt golv
Klassisk inredning av ett avskilt, stort grå grått kök, med en undermonterad diskho, luckor med profilerade fronter, gröna skåp, bänkskiva i kvartsit, grått stänkskydd, stänkskydd i sten, integrerade vitvaror, mellanmörkt trägolv, en köksö och brunt golv

Advisement + Design - Construction advisement, custom millwork & custom furniture design, interior design & art curation by Chango & Co.
Idéer för stora vintage flerfärgat kök, med en nedsänkt diskho, luckor med profilerade fronter, vita skåp, marmorbänkskiva, flerfärgad stänkskydd, stänkskydd i marmor, rostfria vitvaror, ljust trägolv, en köksö och brunt golv
Idéer för stora vintage flerfärgat kök, med en nedsänkt diskho, luckor med profilerade fronter, vita skåp, marmorbänkskiva, flerfärgad stänkskydd, stänkskydd i marmor, rostfria vitvaror, ljust trägolv, en köksö och brunt golv

we created a practical, L-shaped kitchen layout with an island bench integrated into the “golden triangle” that reduces steps between sink, stovetop and refrigerator for efficient use of space and ergonomics.
Instead of a splashback, windows are slotted in between the kitchen benchtop and overhead cupboards to allow natural light to enter the generous kitchen space. Overhead cupboards have been stretched to ceiling height to maximise storage space.
Timber screening was installed on the kitchen ceiling and wrapped down to form a bookshelf in the living area, then linked to the timber flooring. This creates a continuous flow and draws attention from the living area to establish an ambience of natural warmth, creating a minimalist and elegant kitchen.
The island benchtop is covered with extra large format porcelain tiles in a 'Calacatta' profile which are have the look of marble but are scratch and stain resistant. The 'crisp white' finish applied on the overhead cupboards blends well into the 'natural oak' look over the lower cupboards to balance the neutral timber floor colour.

Transitional kitchen featuring white cabinets with flat-panel doors and stained island. White quartz countertops and white beveled subway tile backsplash. Decorative wood range hood.

Foto på ett vintage svart u-kök, med en rustik diskho, luckor med infälld panel, vita skåp, vitt stänkskydd, rostfria vitvaror, mörkt trägolv, en köksö och brunt golv
2 693 foton på kök, med en köksö
3